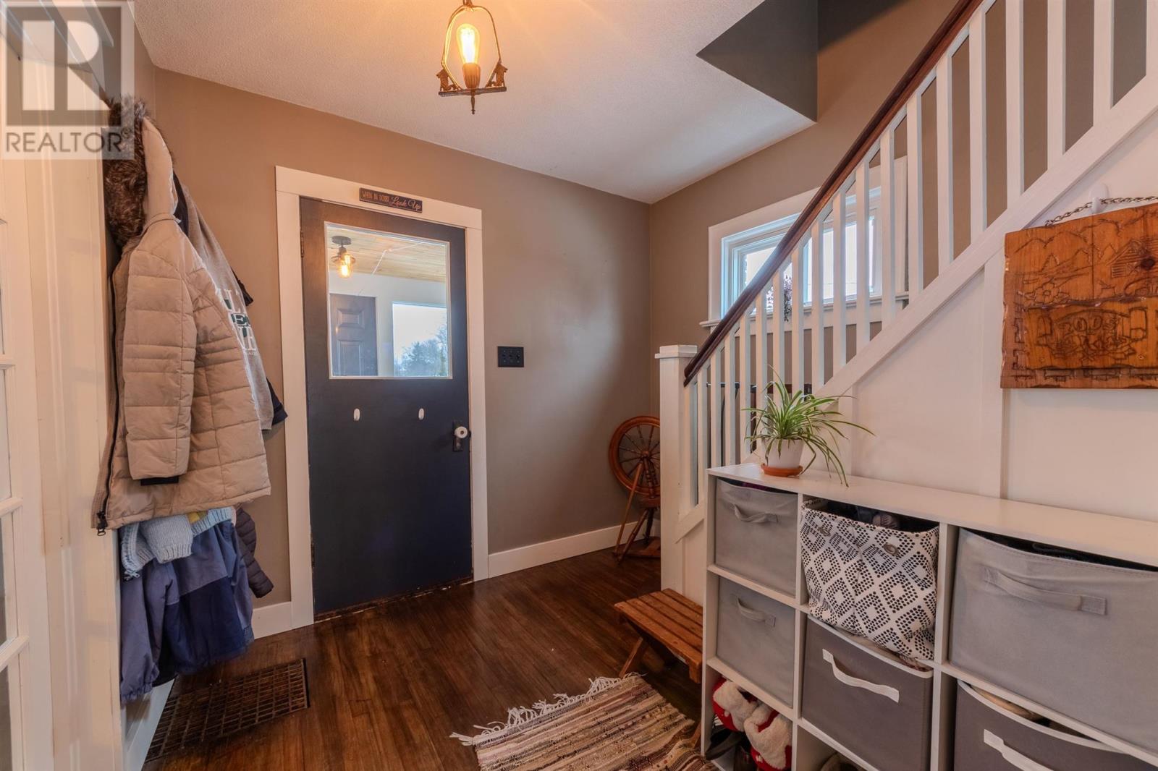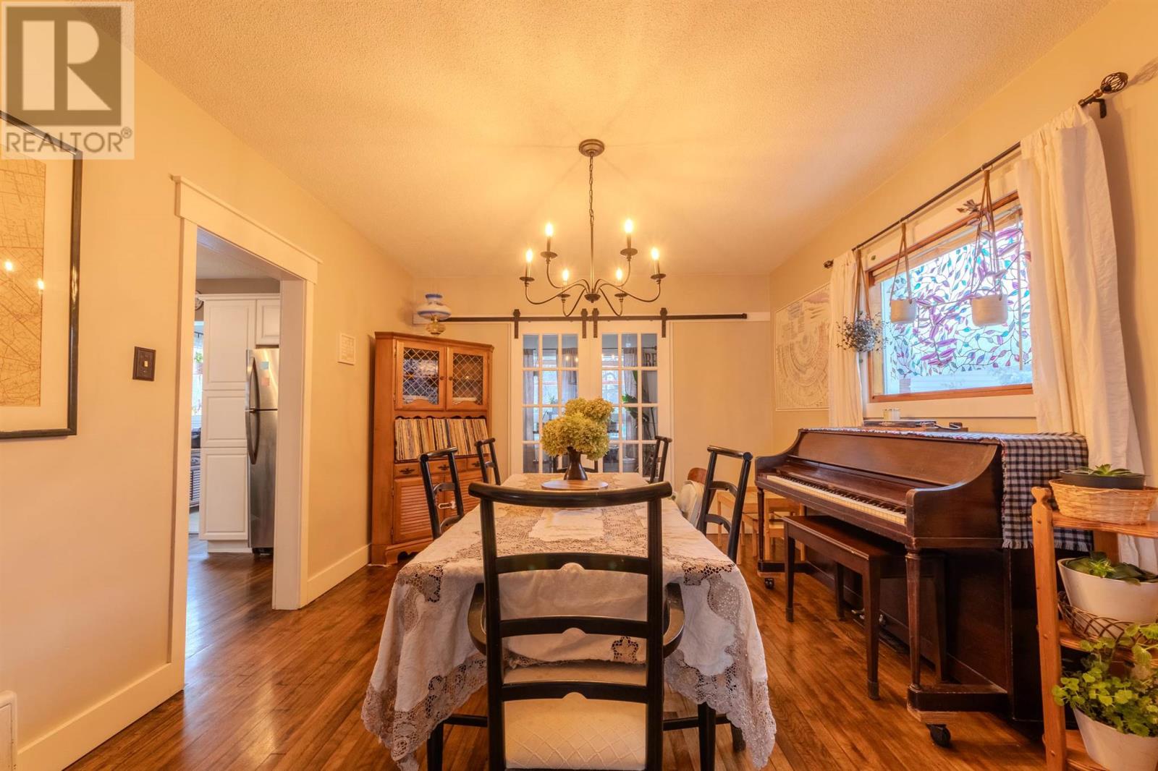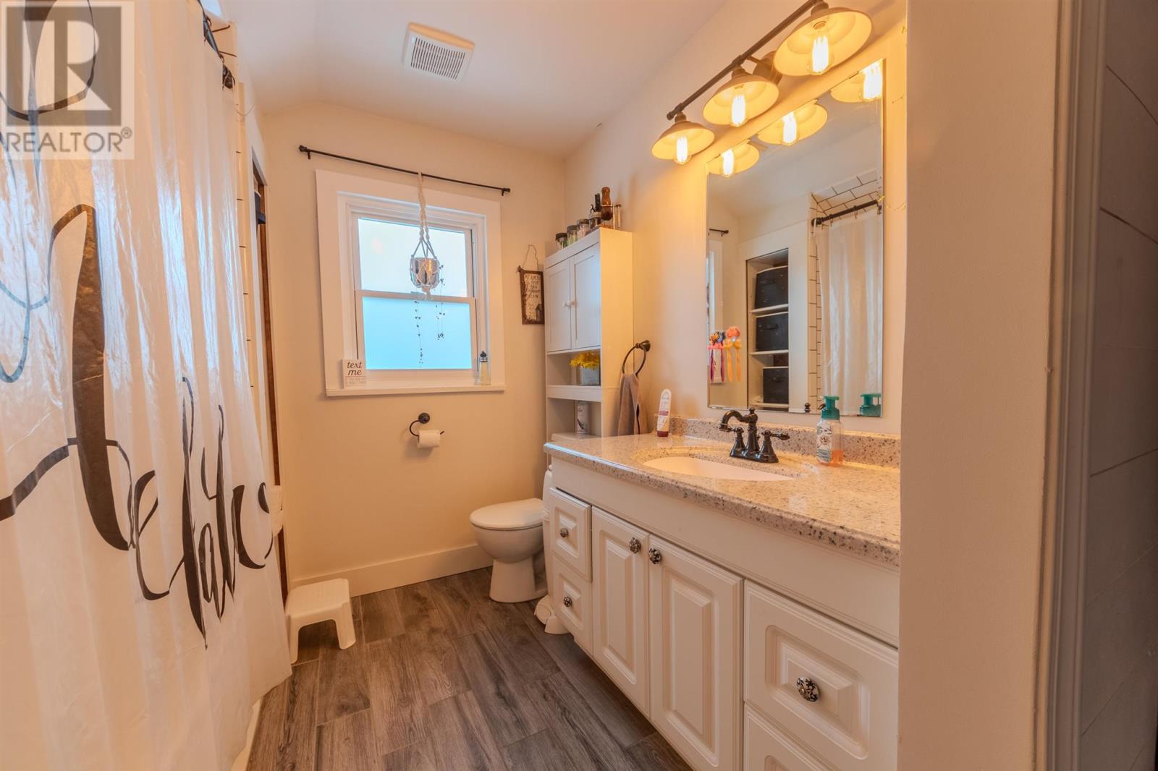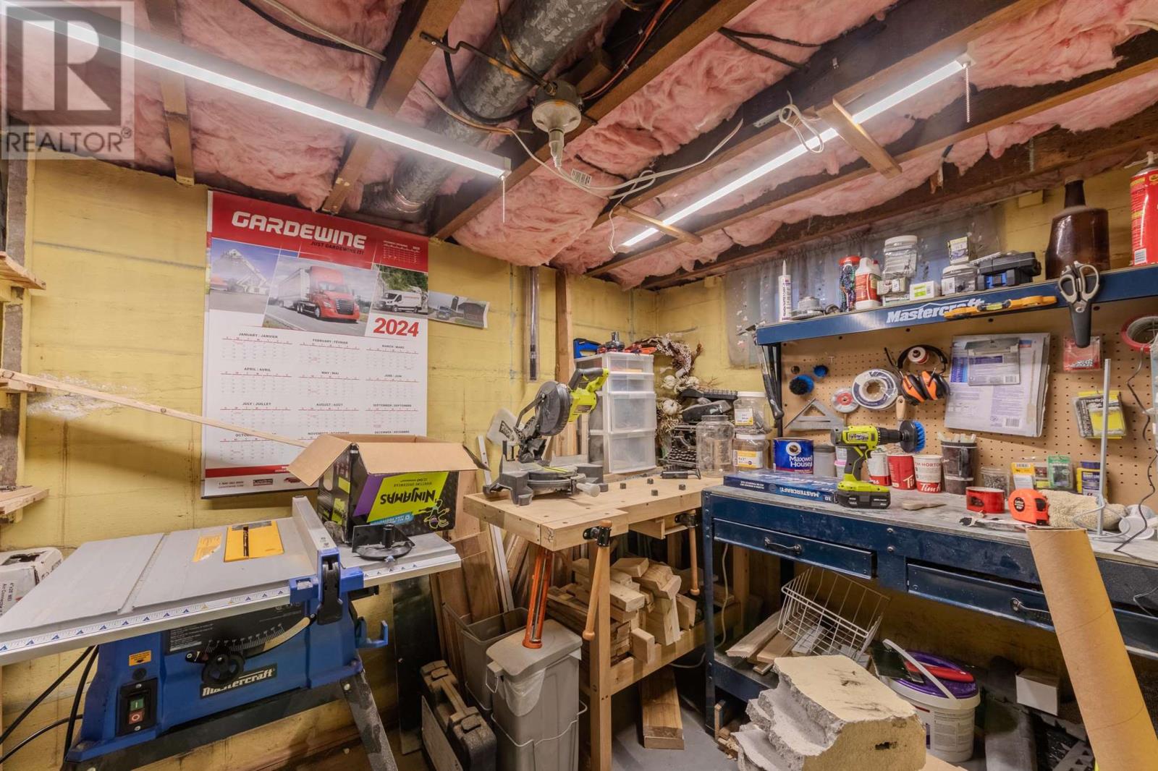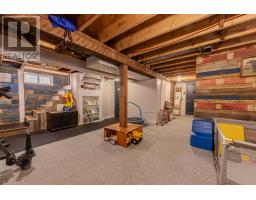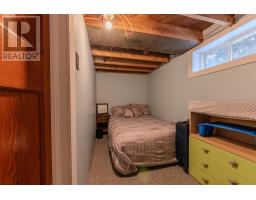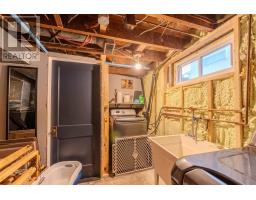335 Bloor St W Sault Ste. Marie, Ontario P6C 1J4
$314,900
Welcome to this move-in-ready, character-filled home at 335 Bloor St. W, Sault Ste. Marie! This delightful property boasts 3 spacious bedrooms, 1 bathroom, and a wealth of classic charm, making it the perfect place to call home. The home has been thoughtfully updated with new windows in both the upstairs and basement, ensuring comfort and energy efficiency throughout. The bright and airy living spaces flow seamlessly, offering a warm, inviting atmosphere for everyday living and entertaining. Outside, you’ll enjoy the private, mostly fenced backyard featuring a deck—ideal for relaxing or hosting gatherings. The detached garage provides convenient storage and parking space, while the home’s sturdy brick exterior adds both character and durability. This wonderful property offers a perfect blend of modern updates and timeless appeal. Don't miss the opportunity to make this house your home! (id:50886)
Open House
This property has open houses!
2:00 pm
Ends at:4:00 pm
Property Details
| MLS® Number | SM250006 |
| Property Type | Single Family |
| Community Name | Sault Ste. Marie |
| CommunicationType | High Speed Internet |
| CommunityFeatures | Bus Route |
| Features | Paved Driveway |
Building
| BathroomTotal | 1 |
| BedroomsAboveGround | 3 |
| BedroomsTotal | 3 |
| Appliances | Dishwasher, Stove, Dryer, Microwave, Freezer, Window Coverings, Refrigerator, Washer |
| ArchitecturalStyle | 2 Level |
| BasementDevelopment | Partially Finished |
| BasementType | Full (partially Finished) |
| ConstructedDate | 1941 |
| ConstructionStyleAttachment | Detached |
| ExteriorFinish | Brick |
| FlooringType | Hardwood |
| FoundationType | Block |
| HeatingFuel | Natural Gas |
| HeatingType | Forced Air |
| StoriesTotal | 2 |
| UtilityWater | Municipal Water |
Parking
| Garage | |
| Concrete |
Land
| Acreage | No |
| FenceType | Fenced Yard |
| Sewer | Sanitary Sewer |
| SizeDepth | 120 Ft |
| SizeFrontage | 45.0000 |
| SizeTotalText | Under 1/2 Acre |
Rooms
| Level | Type | Length | Width | Dimensions |
|---|---|---|---|---|
| Second Level | Bedroom | 9.09 11.63 | ||
| Second Level | Primary Bedroom | 10.49 x 15.33 | ||
| Second Level | Bedroom | 10.54 x 9.61 | ||
| Second Level | Bathroom | 9.64 x 8.43 | ||
| Basement | Recreation Room | 11.76 x 22.37 | ||
| Basement | Bonus Room | 5.93 x 12.08 | ||
| Basement | Cold Room | 8.27 x 6.72 | ||
| Basement | Workshop | 6.72 x 11.68 | ||
| Main Level | Kitchen | 13.25 x 11.3 | ||
| Main Level | Dining Room | 11.46 x 13.28 | ||
| Main Level | Living Room | 13.71 x 11.61 | ||
| Main Level | Sunroom | 7.5 x 8.4 | ||
| Main Level | Office | 10.6 x 7.6 | ||
| Main Level | Foyer | 8.33 x 9.1 | ||
| Main Level | Porch | 9.84 x 6.95 |
Utilities
| Cable | Available |
| Electricity | Available |
| Natural Gas | Available |
| Telephone | Available |
https://www.realtor.ca/real-estate/27760420/335-bloor-st-w-sault-ste-marie-sault-ste-marie
Interested?
Contact us for more information
Saralyn Wilkinson
Salesperson
974 Queen Street East
Sault Ste. Marie, Ontario P6A 2C5
Linda Kay Guenther
Salesperson
974 Queen Street East
Sault Ste. Marie, Ontario P6A 2C5




