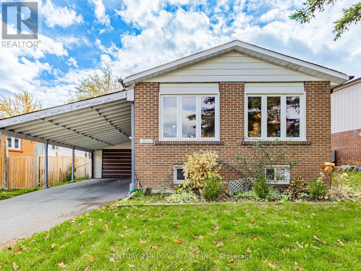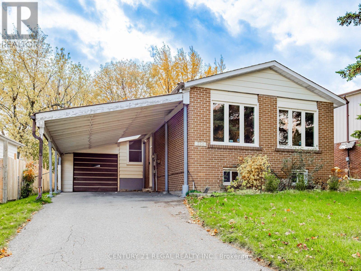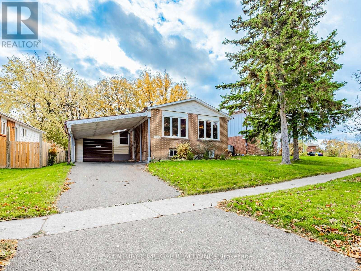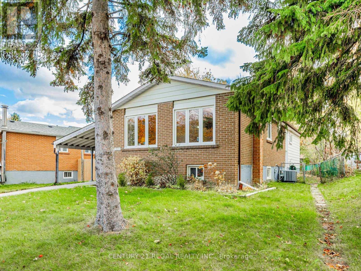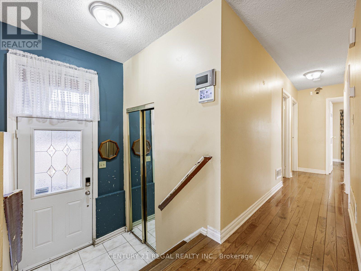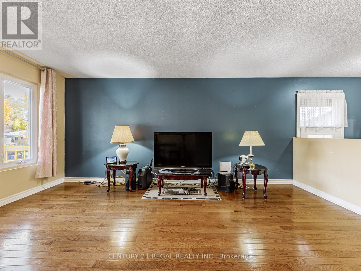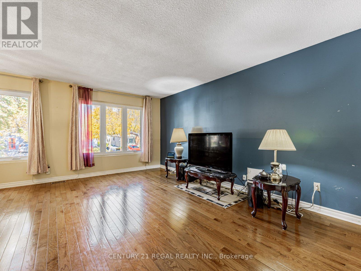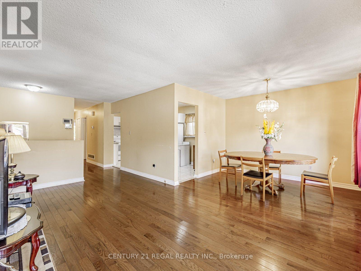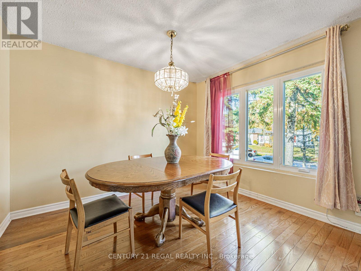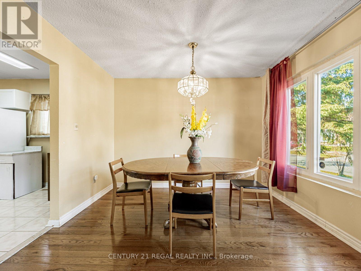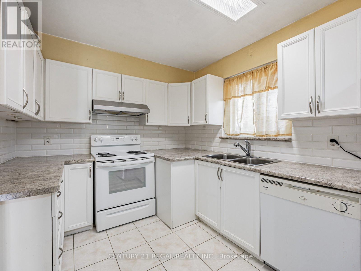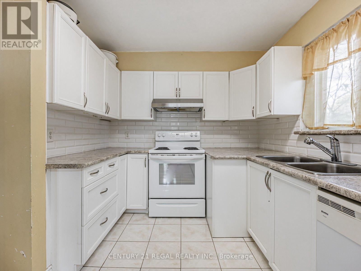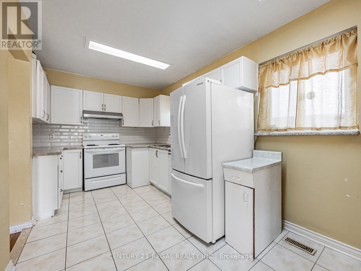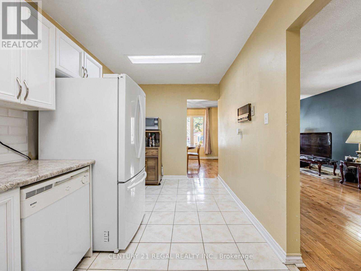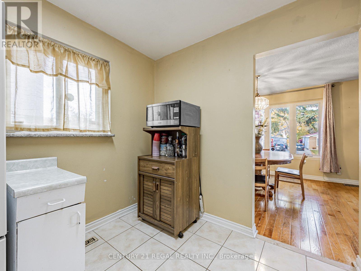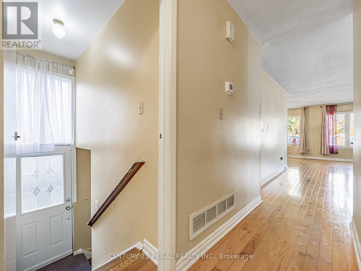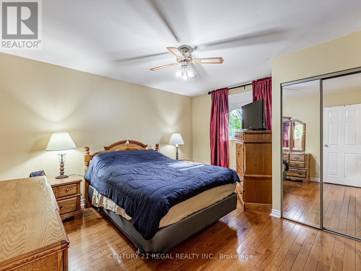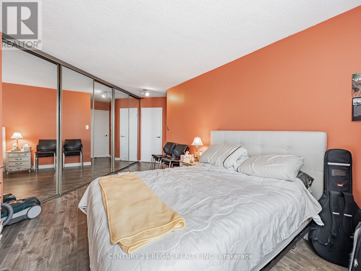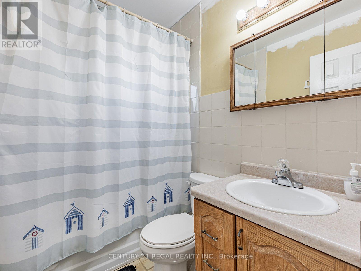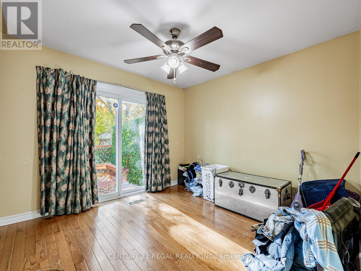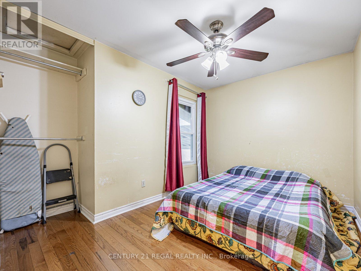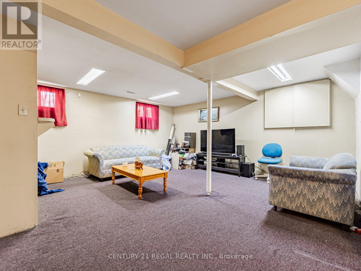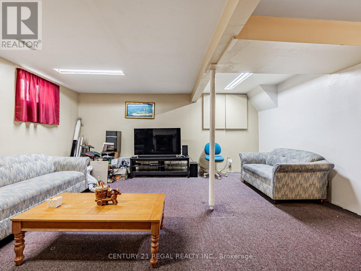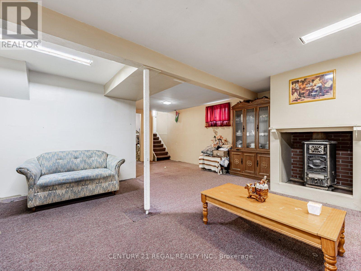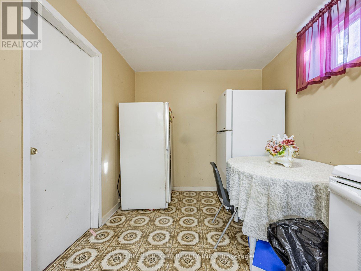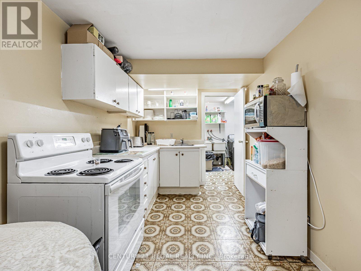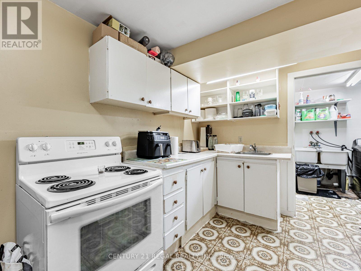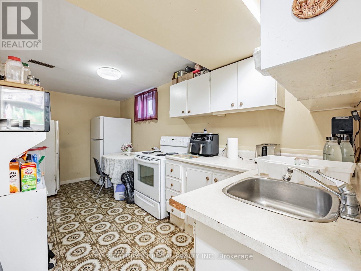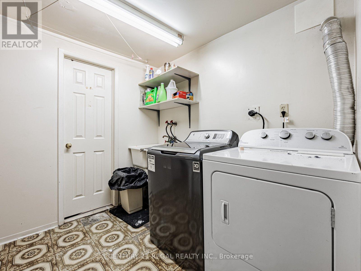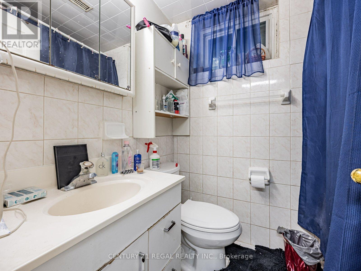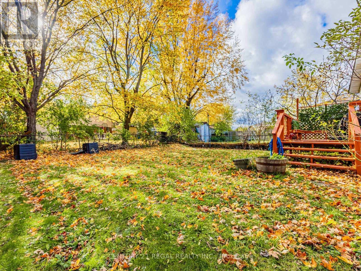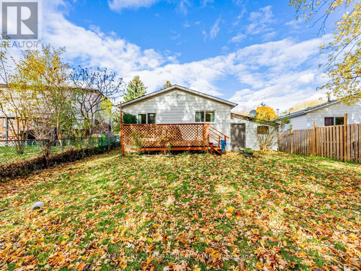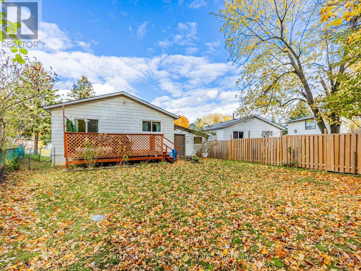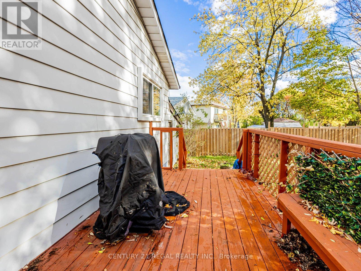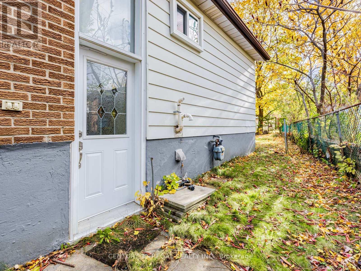335 Burrows Hall Boulevard Toronto, Ontario M1B 1H6
$849,900
Welcome to this charming detached home, ideally situated on a premium lot in one of Malvern's most desirable pockets. This well-maintained residence offers 3 spacious bedrooms and 2 bathrooms, featuring hardwood flooring throughout and a thoughtfully updated kitchen. Enjoy the convenience of six included appliances, a private driveway with both a garage and carport, and a beautifully finished basement with a self-contained apartment perfect for extended family or rental income. Step outside to a private backyard oasis with a deck, ideal for relaxing or entertaining. Located just steps from schools, parks, shopping, transit, and all essential amenities, this home represents outstanding value in a sought-after neighborhood. An exceptional opportunity, this property offers outstanding value with strong income potential. (id:50886)
Property Details
| MLS® Number | E12369984 |
| Property Type | Single Family |
| Community Name | Malvern |
| Equipment Type | Water Heater |
| Features | In-law Suite |
| Parking Space Total | 4 |
| Rental Equipment Type | Water Heater |
Building
| Bathroom Total | 2 |
| Bedrooms Above Ground | 3 |
| Bedrooms Below Ground | 1 |
| Bedrooms Total | 4 |
| Appliances | Dishwasher, Dryer, Two Stoves, Washer, Window Coverings, Two Refrigerators |
| Architectural Style | Bungalow |
| Basement Features | Apartment In Basement, Separate Entrance |
| Basement Type | N/a, N/a |
| Construction Style Attachment | Detached |
| Cooling Type | Central Air Conditioning |
| Exterior Finish | Brick |
| Flooring Type | Hardwood, Ceramic |
| Foundation Type | Concrete |
| Heating Fuel | Natural Gas |
| Heating Type | Forced Air |
| Stories Total | 1 |
| Size Interior | 1,100 - 1,500 Ft2 |
| Type | House |
| Utility Water | Municipal Water |
Parking
| Attached Garage | |
| Garage |
Land
| Acreage | No |
| Sewer | Sanitary Sewer |
| Size Depth | 116 Ft ,10 In |
| Size Frontage | 64 Ft ,10 In |
| Size Irregular | 64.9 X 116.9 Ft ; 64.91ft X 116.85ft X 34.98ft X 114.13ft |
| Size Total Text | 64.9 X 116.9 Ft ; 64.91ft X 116.85ft X 34.98ft X 114.13ft |
| Zoning Description | Residential |
Rooms
| Level | Type | Length | Width | Dimensions |
|---|---|---|---|---|
| Basement | Recreational, Games Room | 5.61 m | 5.2 m | 5.61 m x 5.2 m |
| Basement | Kitchen | 4.99 m | 2.38 m | 4.99 m x 2.38 m |
| Basement | Bedroom | 3.91 m | 3.45 m | 3.91 m x 3.45 m |
| Main Level | Living Room | 5.27 m | 3.38 m | 5.27 m x 3.38 m |
| Main Level | Dining Room | 3.27 m | 2.45 m | 3.27 m x 2.45 m |
| Main Level | Kitchen | 5.23 m | 2.37 m | 5.23 m x 2.37 m |
| Main Level | Primary Bedroom | 4.1 m | 3.56 m | 4.1 m x 3.56 m |
| Main Level | Bedroom 2 | 3.23 m | 3.02 m | 3.23 m x 3.02 m |
| Main Level | Bedroom 3 | 3.58 m | 2.59 m | 3.58 m x 2.59 m |
https://www.realtor.ca/real-estate/28790155/335-burrows-hall-boulevard-toronto-malvern-malvern
Contact Us
Contact us for more information
Christopher D'andrade
Salesperson
(416) 573-4558
1291 Queen St W Suite 100
Toronto, Ontario M6K 1L4
(416) 849-5360
(416) 849-8987

