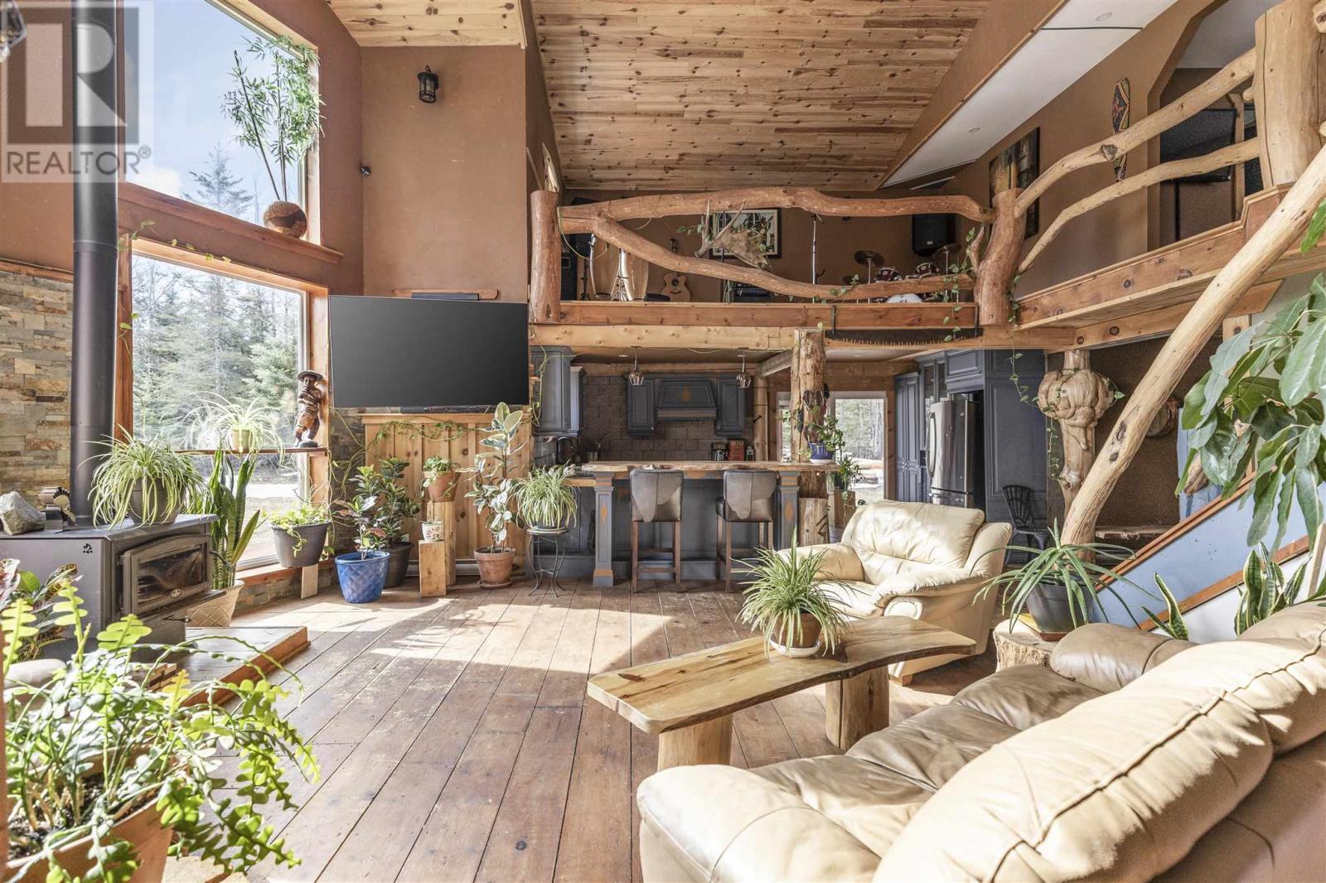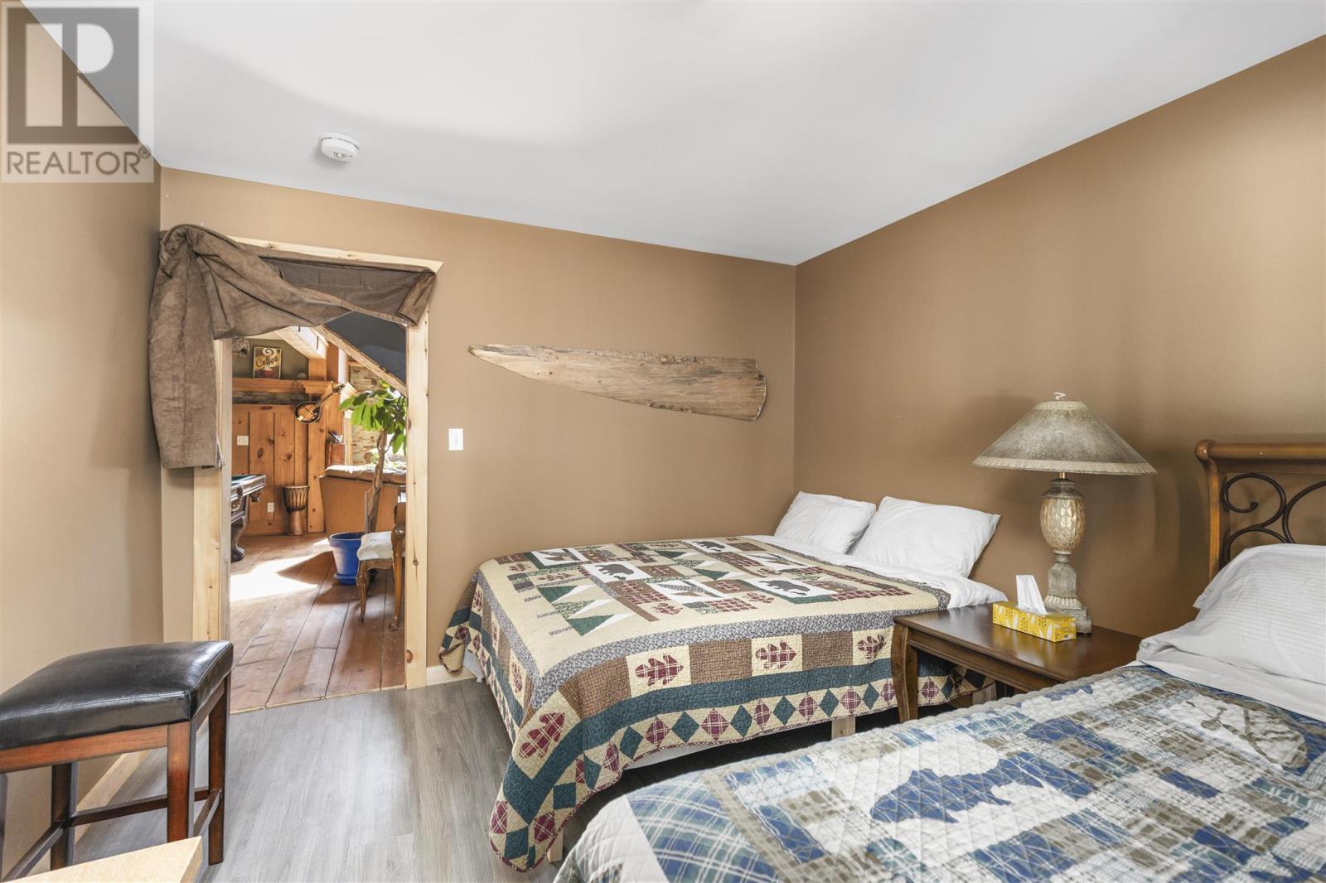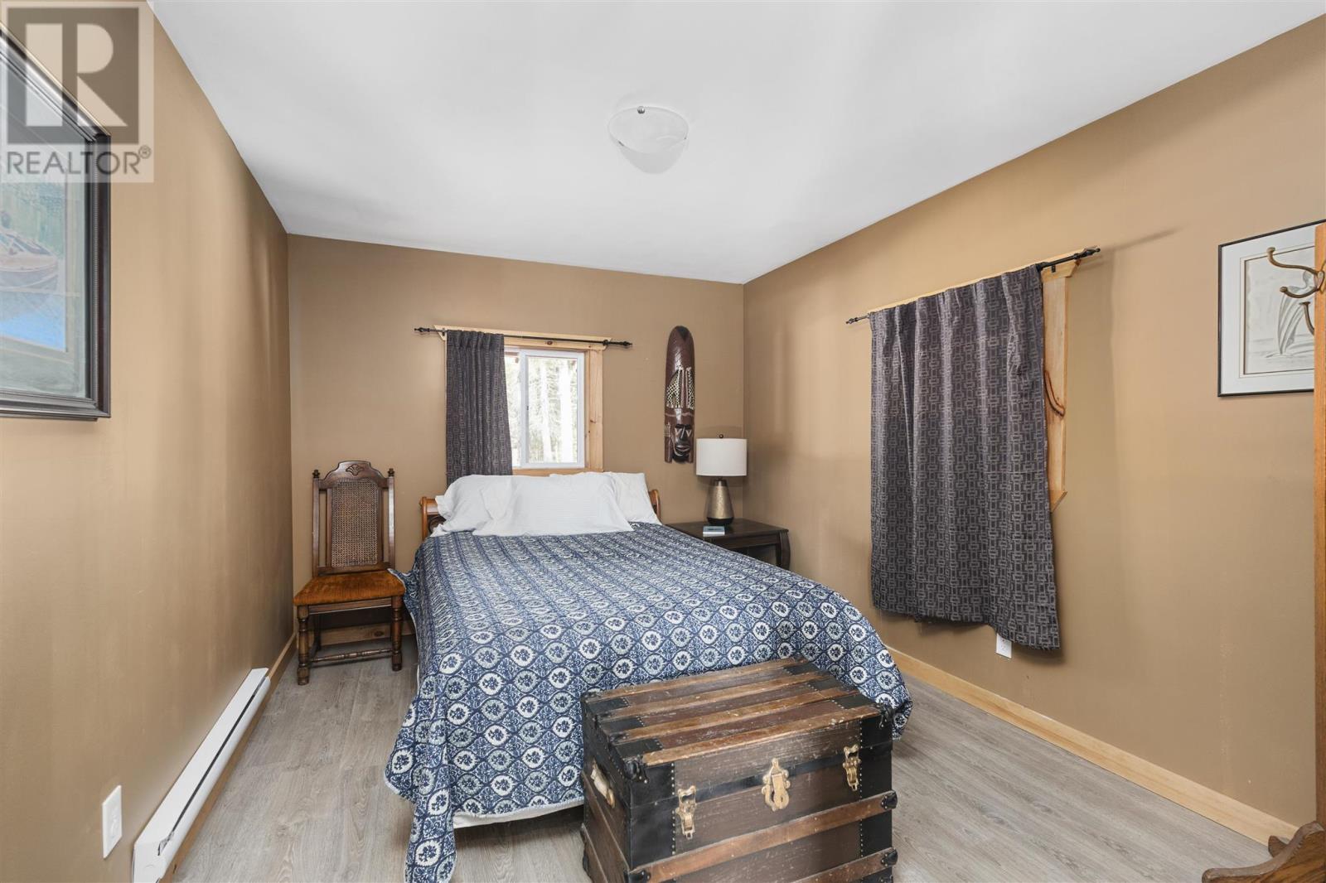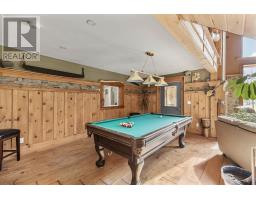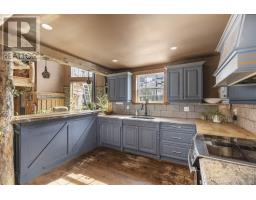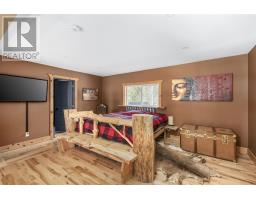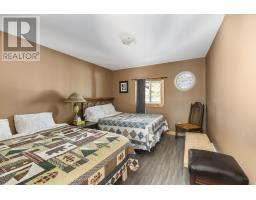335 Finn Rd Searchmont, Ontario P0S 1J0
$599,900
Absolutely stunning and truly one-of-a-kind, this custom-built home sits on a private, nearly 3-acre lot just minutes from Searchmont Resort—offering endless possibilities for year-round enjoyment. Thoughtfully designed and meticulously crafted within the last six years, this home showcases unique finishings throughout. Soaring floor-to-ceiling windows flood the main living area with natural light, creating a warm, inviting atmosphere. White pine flooring and distinctive wood accents add charm and character throughout the home. The kitchen offers ample cabinetry and a convenient bar countertop, opening into a spacious, open-concept living and recreation area—perfect for entertaining or relaxing. A full bathroom with a walk-in shower is conveniently located just off the large entryway, while a cozy sauna at the rear of the home leads to your own private backyard retreat. The main floor also features two generously sized bedrooms. Upstairs, the expansive loft-style second floor includes the primary suite, complete with a second bathroom (featuring a walk-in shower and separate bathtub), a large walk-in closet, and additional flex space—ideal for a home office or lounge area. The open layout allows you to overlook the main living space from above, enhancing the home’s airy feel. Outdoors, enjoy peaceful views from the charming wraparound porch, or take advantage of nearby access to the Goulais River for canoeing, kayaking, or fishing just steps from your door. The attached two-car garage offers excellent storage or could be converted into additional living space to suit your needs. This rare opportunity blends natural beauty, thoughtful design, and privacy. Adjacent property with 3 acres is also for sale. Contact your REALTOR® today to schedule your private showing. (id:50886)
Property Details
| MLS® Number | SM251009 |
| Property Type | Single Family |
| Community Name | Searchmont |
| Features | Crushed Stone Driveway |
| Storage Type | Storage Shed |
| Structure | Deck, Shed |
Building
| Bathroom Total | 2 |
| Bedrooms Above Ground | 3 |
| Bedrooms Total | 3 |
| Appliances | Stove, Dryer, Refrigerator, Washer |
| Architectural Style | 2 Level |
| Basement Type | Crawl Space |
| Constructed Date | 2019 |
| Construction Style Attachment | Detached |
| Exterior Finish | Vinyl |
| Fireplace Fuel | Wood |
| Fireplace Present | Yes |
| Fireplace Type | Woodstove,stove |
| Flooring Type | Hardwood |
| Heating Fuel | Electric, Wood |
| Heating Type | Baseboard Heaters, Wood Stove |
| Stories Total | 2 |
| Utility Water | Dug Well |
Parking
| Garage | |
| Attached Garage | |
| Gravel |
Land
| Access Type | Road Access |
| Acreage | Yes |
| Sewer | Septic System |
| Size Frontage | 288.0000 |
| Size Irregular | 288xirr |
| Size Total Text | 288xirr|1 - 3 Acres |
Rooms
| Level | Type | Length | Width | Dimensions |
|---|---|---|---|---|
| Second Level | Office | 16x10 | ||
| Second Level | Family Room | 18.8x10.8 | ||
| Second Level | Primary Bedroom | 16.7x15 | ||
| Second Level | Bonus Room | 12x13 | ||
| Second Level | Bathroom | 9.5x12 | ||
| Main Level | Foyer | 13x5.3 | ||
| Main Level | Kitchen | 11x16.8 | ||
| Main Level | Living Room | 25x16 | ||
| Main Level | Games Room | 10x17 | ||
| Main Level | Bedroom | 10x13.6 | ||
| Main Level | Bedroom | 13x11 | ||
| Main Level | Bathroom | 9x9 | ||
| Main Level | Bonus Room | x0 Sauna |
Utilities
| Electricity | Available |
| Telephone | Available |
https://www.realtor.ca/real-estate/28273586/335-finn-rd-searchmont-searchmont
Contact Us
Contact us for more information
Leslie Bridge
Broker
(705) 942-6502
www.lesliebridge.com/
207 Northern Ave E - Suite 1
Sault Ste. Marie, Ontario P6B 4H9
(705) 942-6500
(705) 942-6502
(705) 942-6502
www.exitrealtyssm.com/










