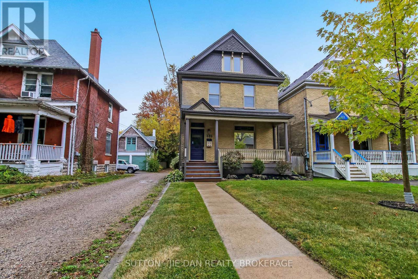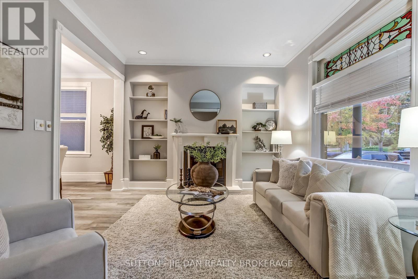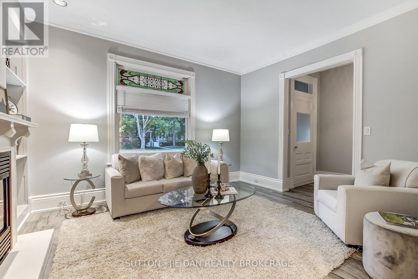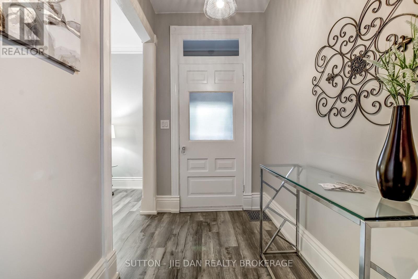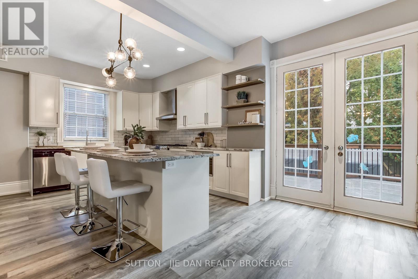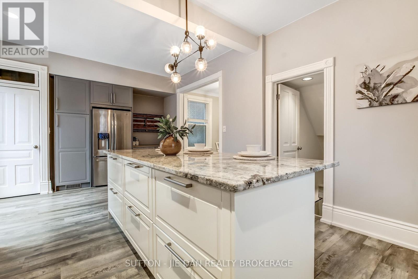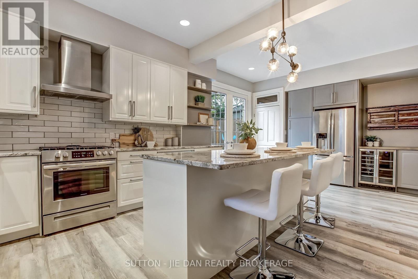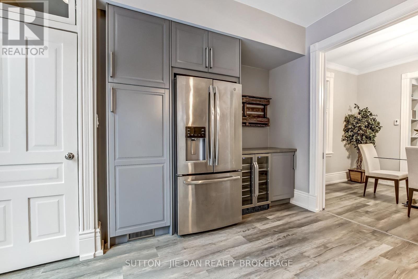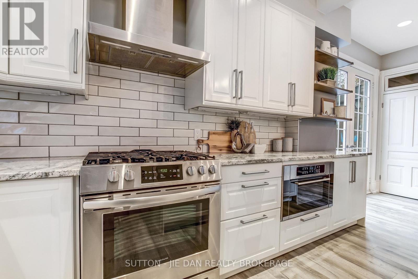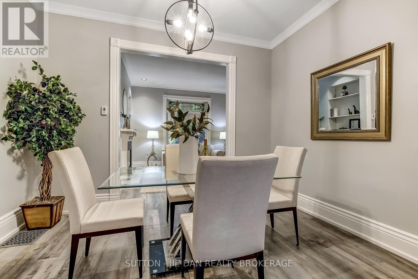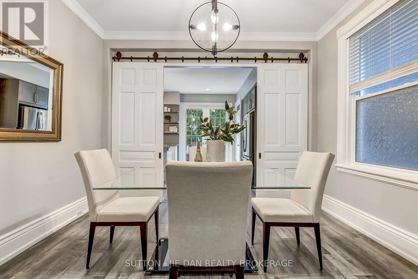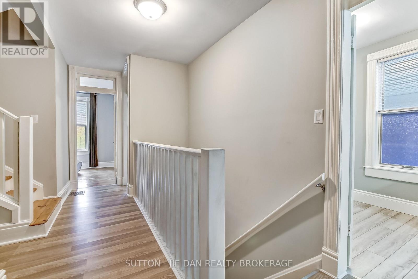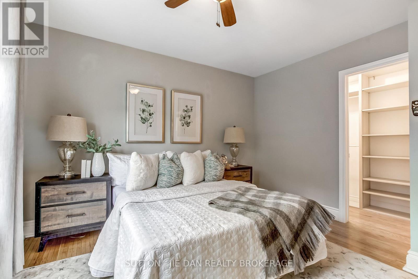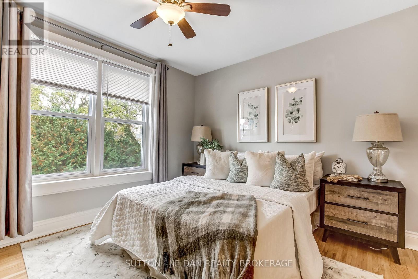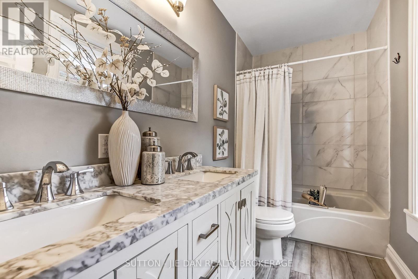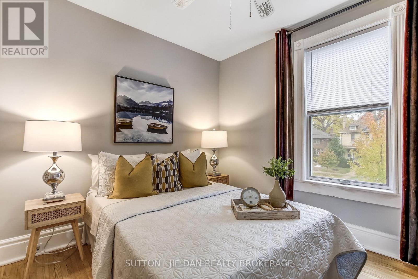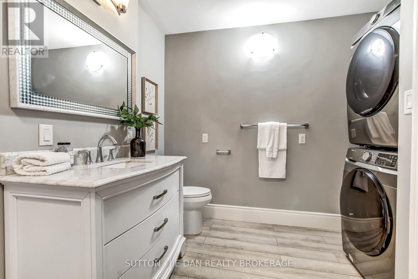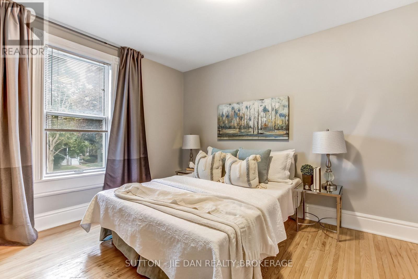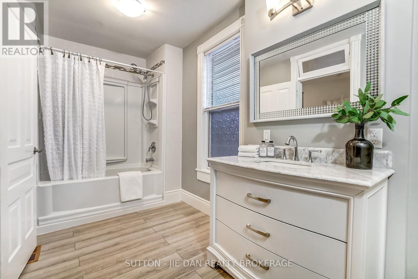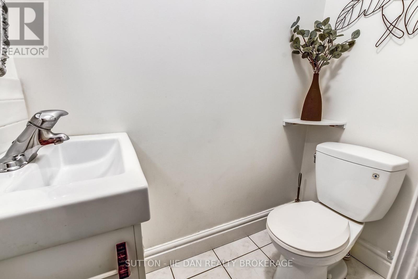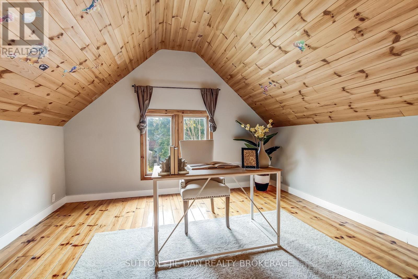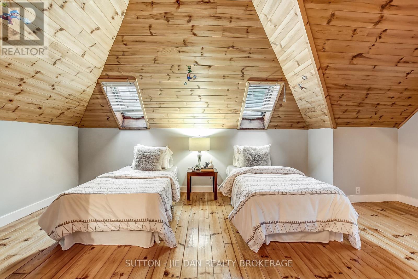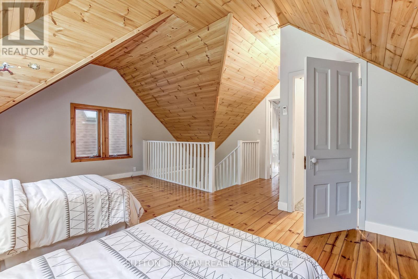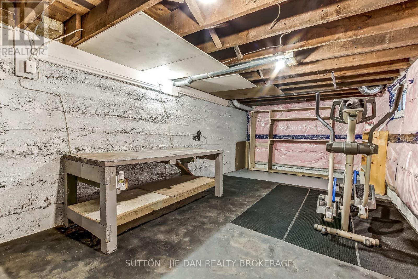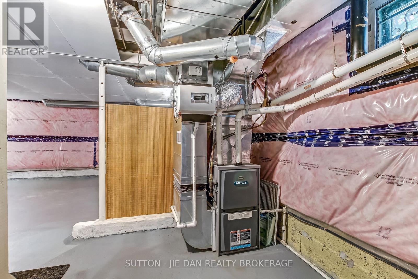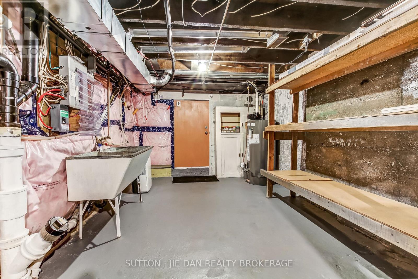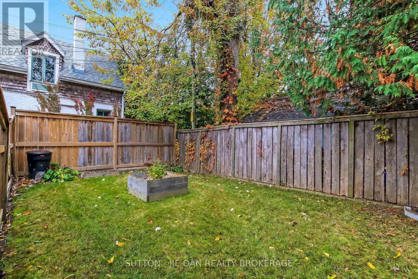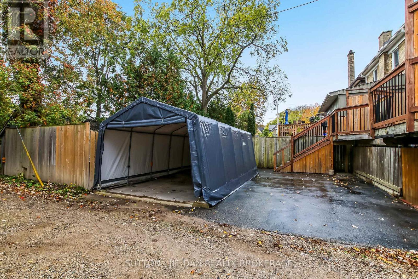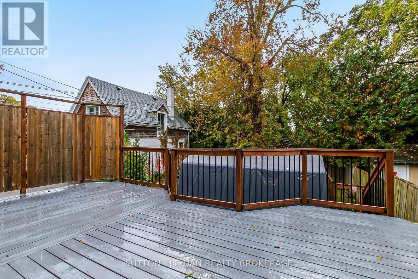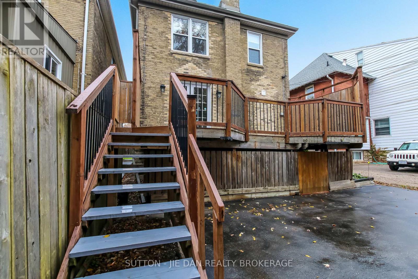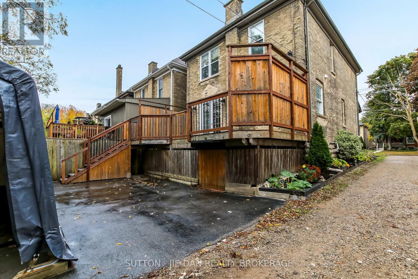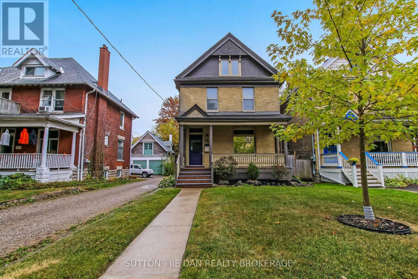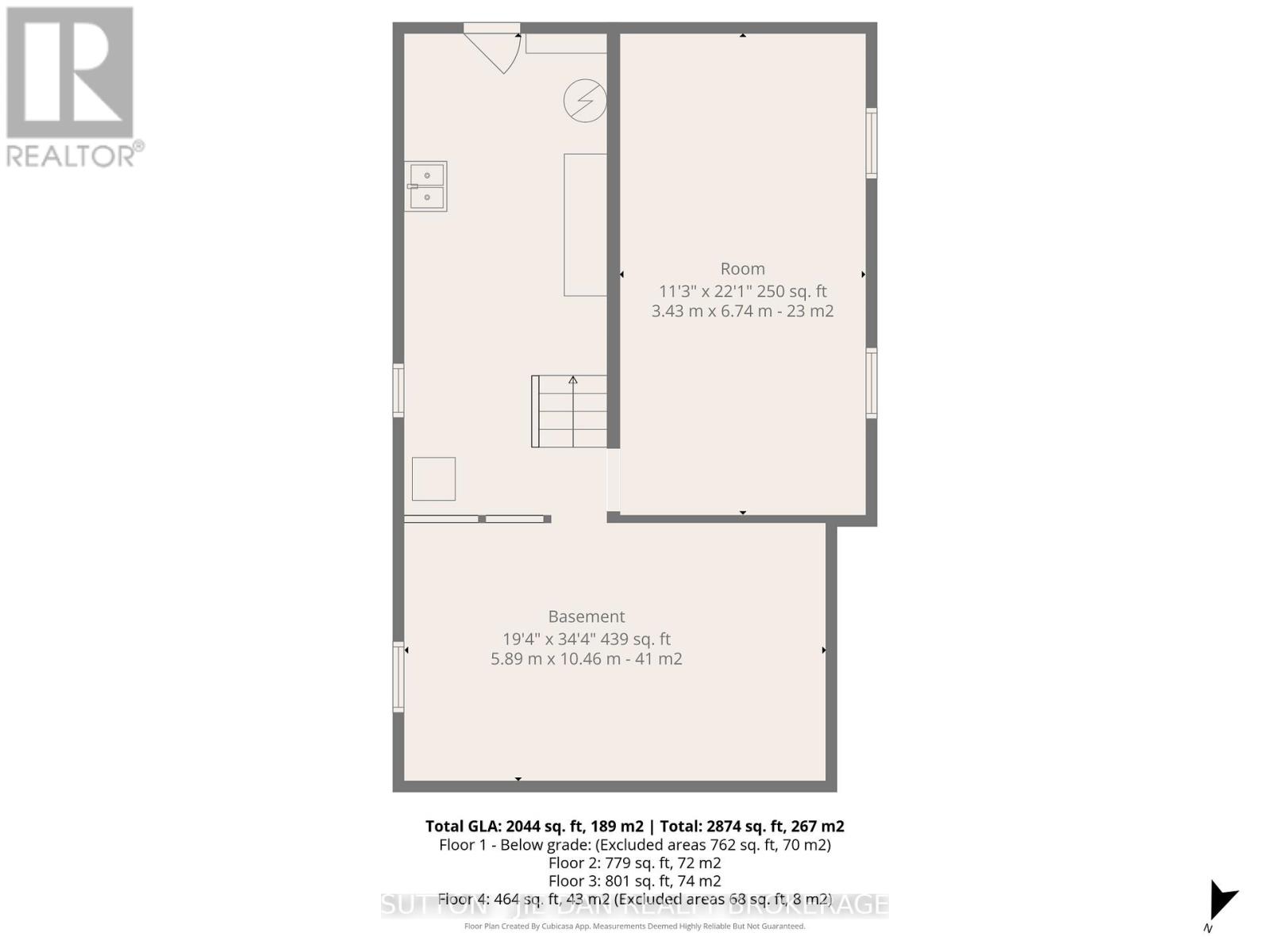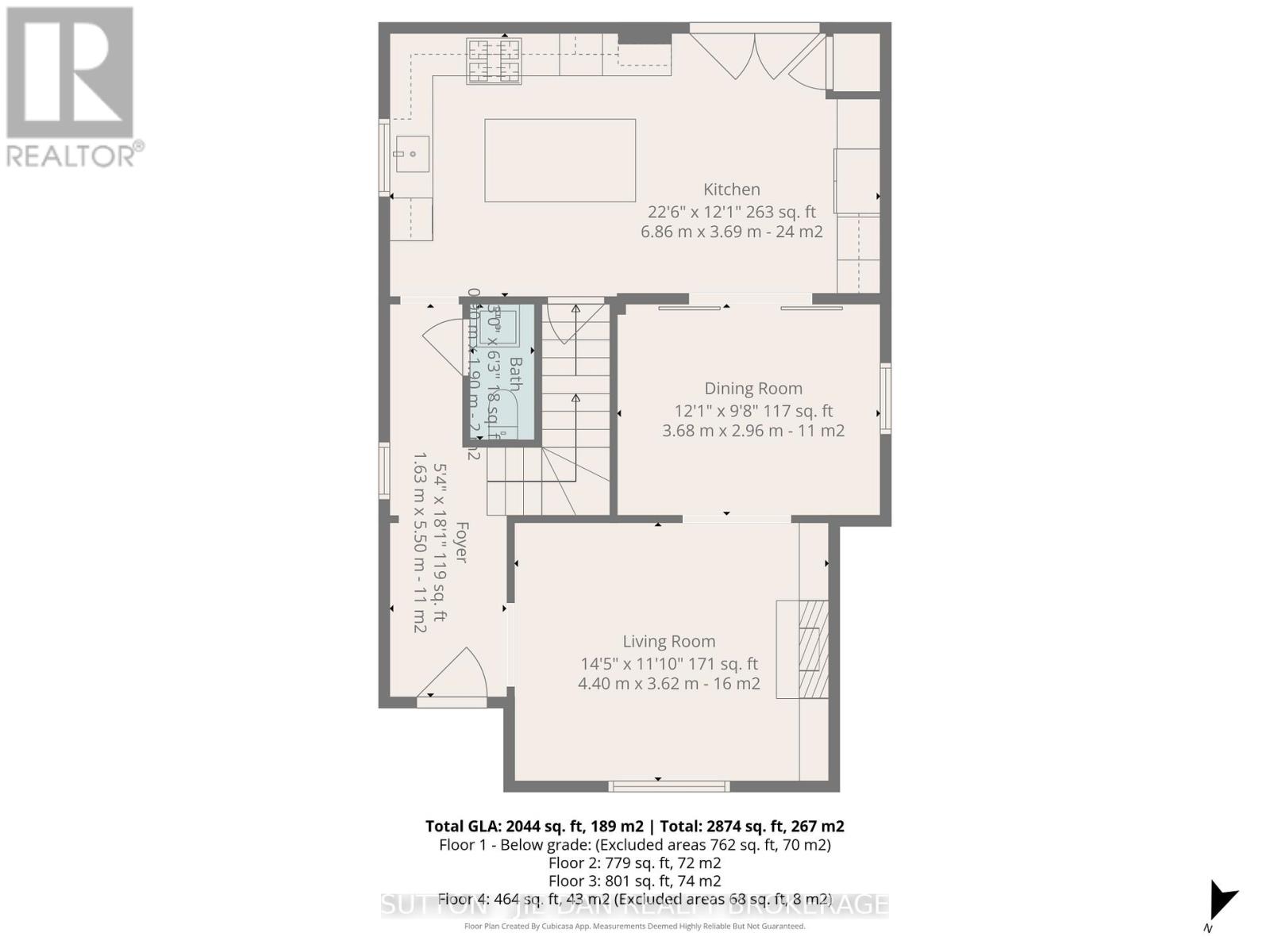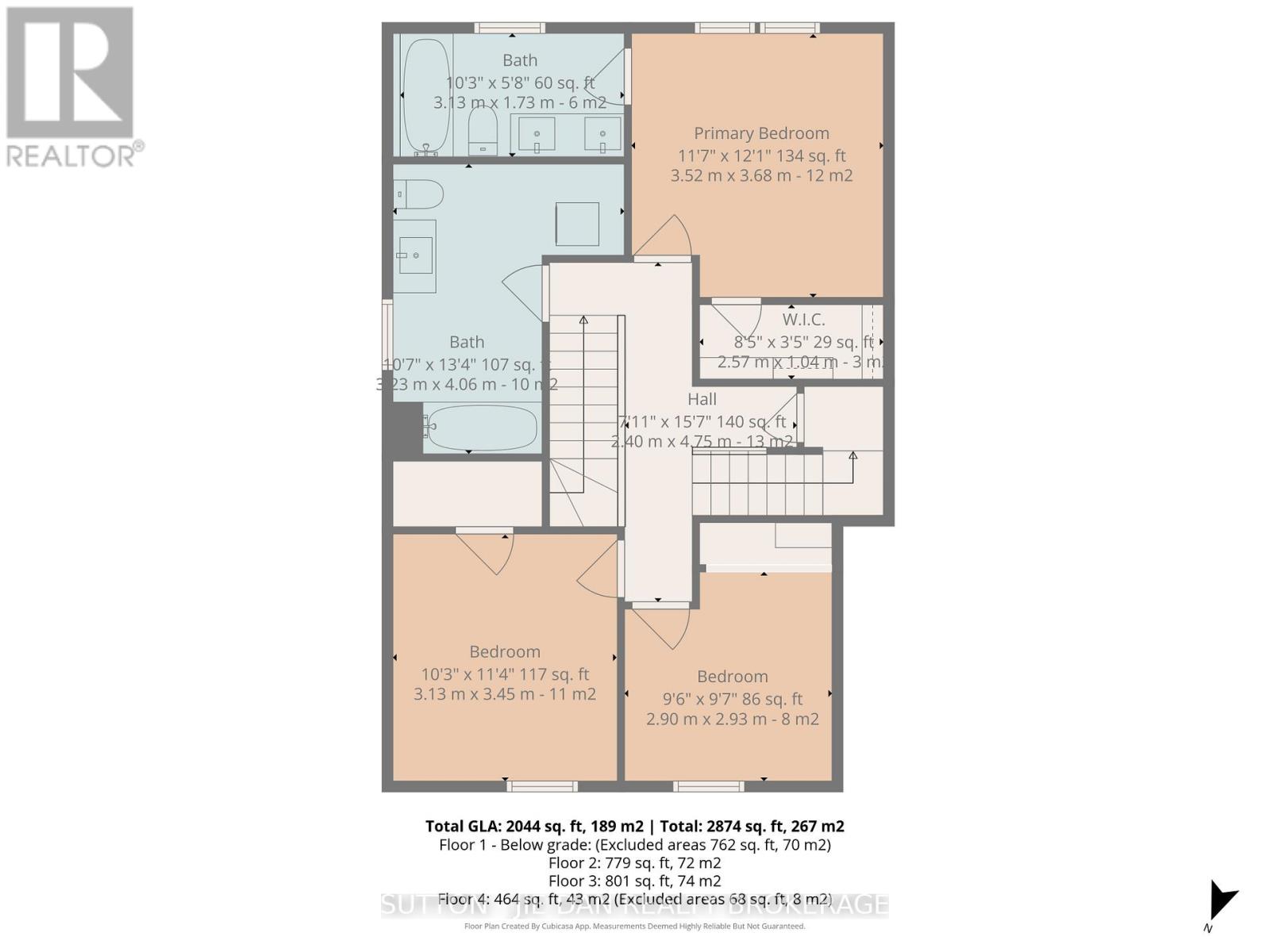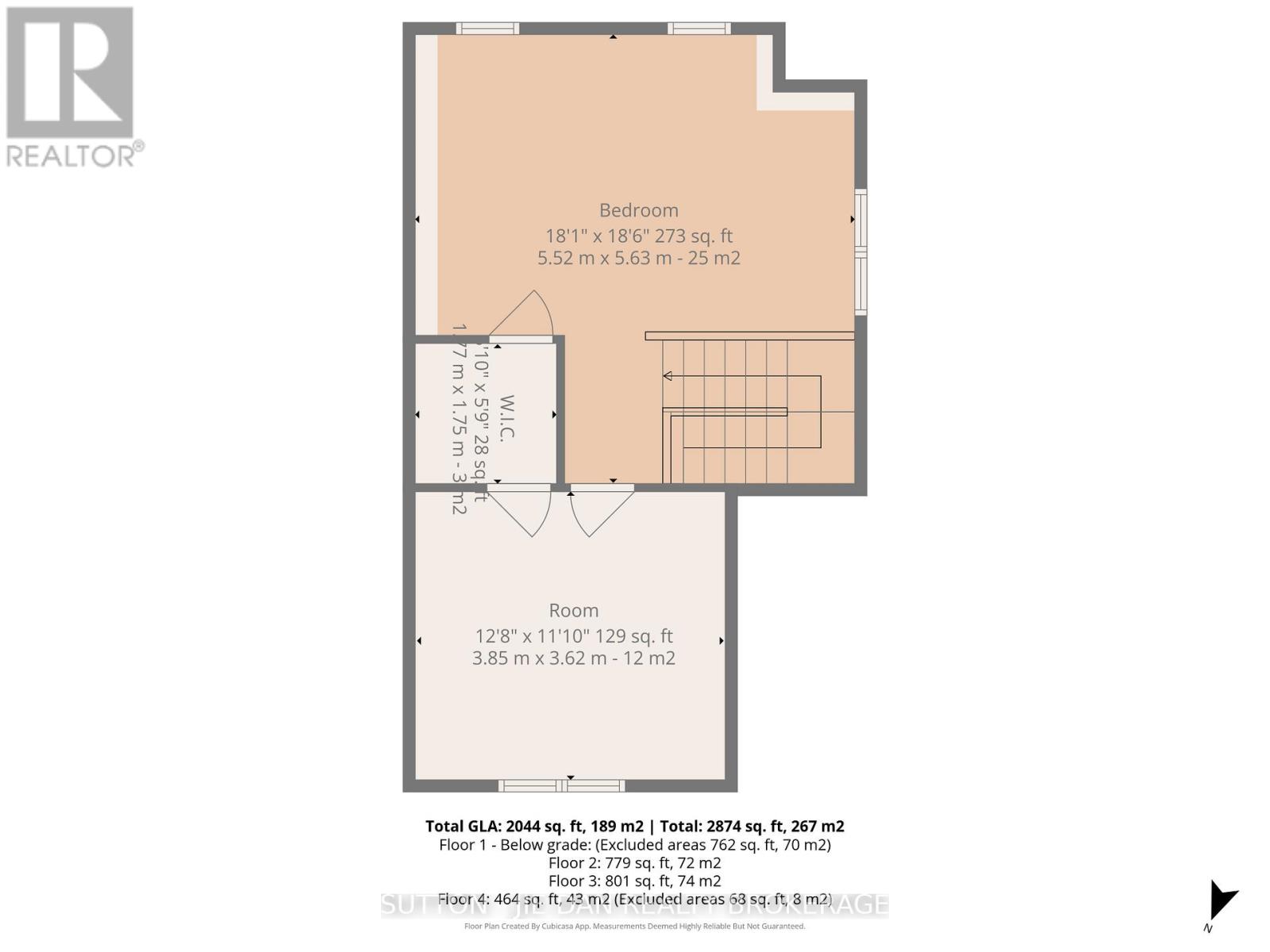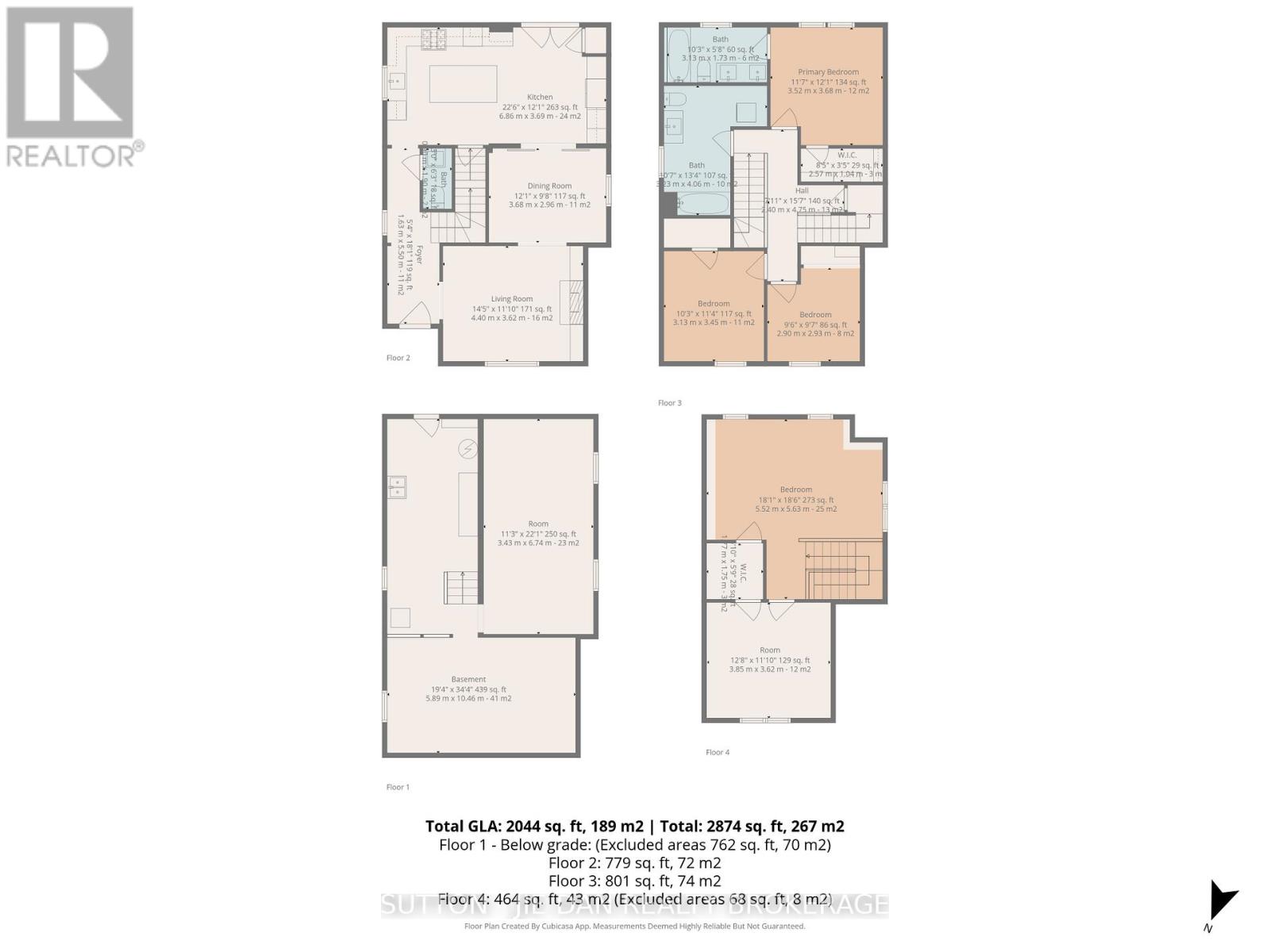335 St James Street London East, Ontario N6A 1X6
$699,900
Welcome to Old North! This stunning, fully renovated and professionally designed dream home sits in the heart of one of London's most desirable neighbourhoods. Walking distance to Top ranked schools London Central SS & St George's PS. 2228 SqFt above grade, 3 bedrooms, 2.5 bath. The loft has extra one bedroom and rec room excellent for home office or guest suite. Just steps from downtown's vibrant shops, restaurants, and parks - and minutes to Western University, Gibbons Park, the Thames River, and top-rated public and private schools.Blending timeless charm with modern luxury, this home's character has been beautifully preserved throughout its first-class renovation. The Chef's kitchen features a gas stove, an 8-foot granite island, a bar area with wine fridge, and French doors leading to a spacious private deck - perfect for entertaining. Ten-foot sliding barn doors open to an elegant dining room, while the inviting living room showcases a gas fireplace and custom built-ins.Upstairs, the bright primary suite offers a walk-in closet and stylish 4-piece ensuite. The main bath includes convenient laundry. The finished, temperature-controlled attic provides a fantastic bonus space - ideal as a rec room or a 4th bedroom with its own walk-in closet.The high, dry basement with separate rear entrance offers excellent potential for a granny suite or secondary unit. Hot water tank owned (2023), Basement updated insulation( 2024). Zoned for multiple uses. Excellent value! (id:50886)
Property Details
| MLS® Number | X12470338 |
| Property Type | Single Family |
| Community Name | East B |
| Amenities Near By | Hospital |
| Features | Flat Site |
| Parking Space Total | 2 |
| Structure | Deck |
| View Type | City View |
Building
| Bathroom Total | 3 |
| Bedrooms Above Ground | 4 |
| Bedrooms Total | 4 |
| Age | 100+ Years |
| Amenities | Fireplace(s), Separate Heating Controls |
| Appliances | Water Heater, Water Meter, Dishwasher, Dryer, Stove, Washer, Refrigerator |
| Basement Development | Unfinished |
| Basement Type | N/a (unfinished) |
| Construction Style Attachment | Detached |
| Cooling Type | Central Air Conditioning |
| Exterior Finish | Brick, Concrete Block |
| Fire Protection | Smoke Detectors |
| Fireplace Present | Yes |
| Fireplace Total | 1 |
| Foundation Type | Block |
| Half Bath Total | 1 |
| Heating Fuel | Natural Gas |
| Heating Type | Forced Air |
| Stories Total | 3 |
| Size Interior | 2,000 - 2,500 Ft2 |
| Type | House |
| Utility Water | Municipal Water |
Parking
| Carport | |
| No Garage |
Land
| Acreage | No |
| Fence Type | Fully Fenced |
| Land Amenities | Hospital |
| Sewer | Sanitary Sewer |
| Size Depth | 100 Ft |
| Size Frontage | 27 Ft ,6 In |
| Size Irregular | 27.5 X 100 Ft |
| Size Total Text | 27.5 X 100 Ft|under 1/2 Acre |
| Zoning Description | R2-2 |
Rooms
| Level | Type | Length | Width | Dimensions |
|---|---|---|---|---|
| Second Level | Primary Bedroom | 3.66 m | 3.53 m | 3.66 m x 3.53 m |
| Second Level | Bedroom | 3.66 m | 3 m | 3.66 m x 3 m |
| Second Level | Bedroom | 3.12 m | 3.1 m | 3.12 m x 3.1 m |
| Third Level | Bedroom | 3.84 m | 3.91 m | 3.84 m x 3.91 m |
| Third Level | Recreational, Games Room | 5.72 m | 3.76 m | 5.72 m x 3.76 m |
| Main Level | Living Room | 4.5 m | 3.66 m | 4.5 m x 3.66 m |
| Main Level | Dining Room | 3.66 m | 2.97 m | 3.66 m x 2.97 m |
| Main Level | Kitchen | 6.91 m | 3.86 m | 6.91 m x 3.86 m |
Utilities
| Cable | Installed |
| Electricity | Installed |
| Wireless | Available |
| Sewer | Installed |
https://www.realtor.ca/real-estate/29006883/335-st-james-street-london-east-east-b-east-b
Contact Us
Contact us for more information
Jie Dan
Broker of Record
www.londonhomesale.com/
www.facebook.com/jie.dan.90
x.com/JieDan123
www.linkedin.com/in/jie-dan-5067276
www.instagram.com/jie.dan.90/
www.youtube.com/@suttonjiedanrealtybrokerag4763
181 Commissioners Road West
London, Ontario N6J 1X9
(519) 472-7775
Faisal Anwar
Salesperson
www.facebook.com/faisal.anwar.313924
www.linkedin.com/in/faisal-anwar-b30b59a/
www.instagram.com/fanwar101/
181 Commissioners Road West
London, Ontario N6J 1X9
(519) 472-7775

