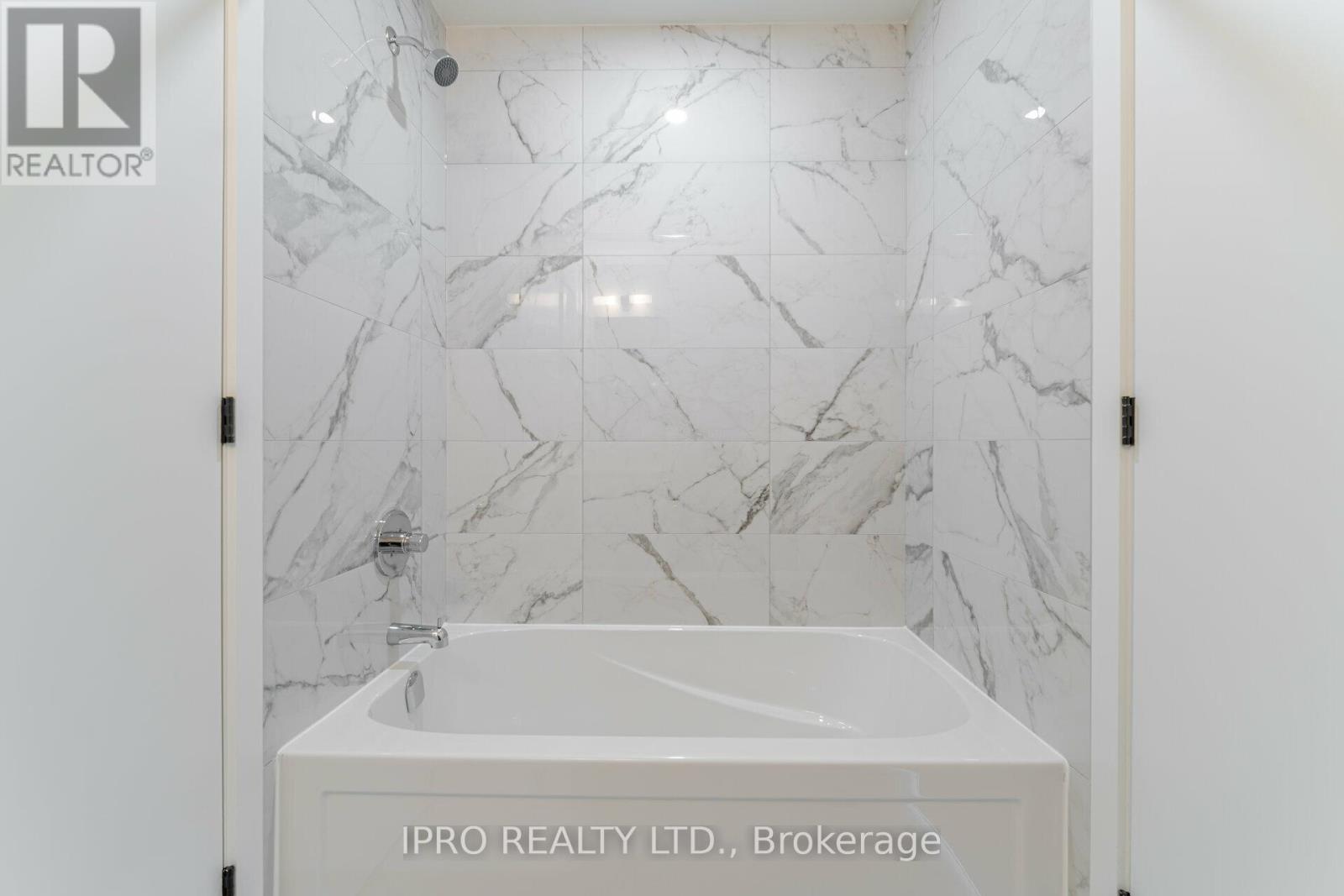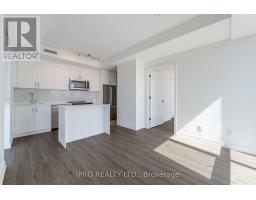335 Wheat Boom Drive Oakville, Ontario L6H 7Y1
$609,000Maintenance, Heat, Insurance, Water, Common Area Maintenance, Parking
$512 Monthly
Maintenance, Heat, Insurance, Water, Common Area Maintenance, Parking
$512 MonthlyStunning, bright and spacious 1 bed + den unit in sought after Oakvillage. Brand new, never lived in, premium upgrades and high end finishes throughout. Functional layout. 730 sq ft (656 interior + 75 balcony). Open concept living and dining with a w/o to balcony. Kitchen with a centre island, granite counters, backsplash and quality SS appliances. Primary bedroom and den both have direct access to the 4 pc upgraded bath. Den can be used as a second bedroom. Large floor to ceiling windows with beautiful clear views. 1 parking, 1 locker and internet included. Steps to plazas with Walmart, Superstore, Canadian Tire, Longos, Banks, Restaurants and much more. Close to GO Station, Hospital, Sheridan College, HWY 403 & 407. An absolute must see! **** EXTRAS **** Hydro (id:50886)
Property Details
| MLS® Number | W9507270 |
| Property Type | Single Family |
| Community Name | Rural Oakville |
| CommunityFeatures | Pets Not Allowed |
| Features | Conservation/green Belt, Balcony |
| ParkingSpaceTotal | 1 |
| ViewType | View |
Building
| BathroomTotal | 1 |
| BedroomsAboveGround | 1 |
| BedroomsBelowGround | 1 |
| BedroomsTotal | 2 |
| Amenities | Exercise Centre, Party Room, Visitor Parking, Storage - Locker |
| Appliances | Dishwasher, Dryer, Microwave, Refrigerator, Stove, Washer, Window Coverings |
| CoolingType | Central Air Conditioning |
| ExteriorFinish | Concrete |
| FireProtection | Alarm System |
| FlooringType | Vinyl |
| HeatingFuel | Natural Gas |
| HeatingType | Forced Air |
| SizeInterior | 599.9954 - 698.9943 Sqft |
| Type | Apartment |
Parking
| Underground |
Land
| Acreage | No |
Rooms
| Level | Type | Length | Width | Dimensions |
|---|---|---|---|---|
| Flat | Living Room | 5.49 m | 3.3 m | 5.49 m x 3.3 m |
| Flat | Dining Room | 5.49 m | 3.3 m | 5.49 m x 3.3 m |
| Flat | Kitchen | 5.49 m | 3.3 m | 5.49 m x 3.3 m |
| Flat | Primary Bedroom | 3.05 m | 2.9 m | 3.05 m x 2.9 m |
| Flat | Den | 2.44 m | 2.44 m | 2.44 m x 2.44 m |
https://www.realtor.ca/real-estate/27572400/335-wheat-boom-drive-oakville-rural-oakville
Interested?
Contact us for more information
Vikas Suresh Lala
Salesperson





















































