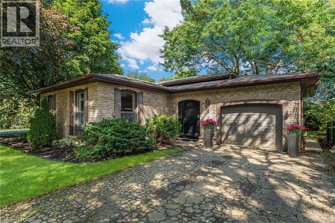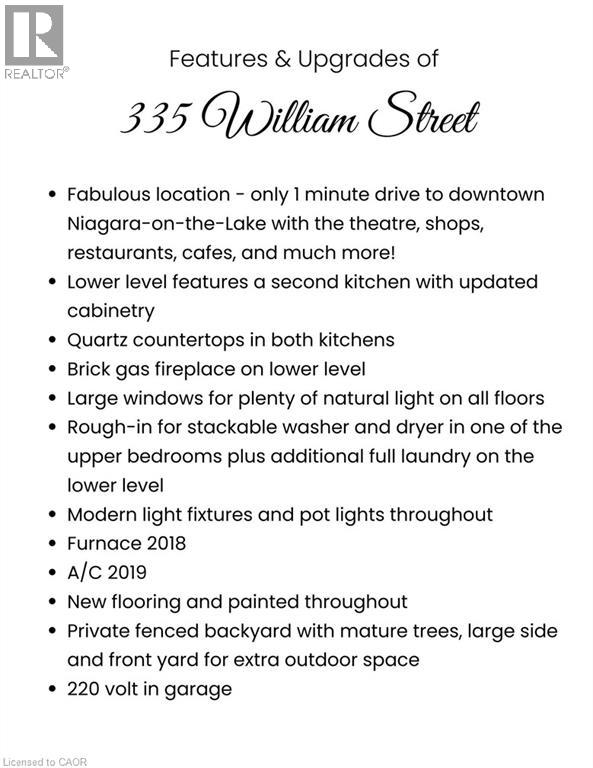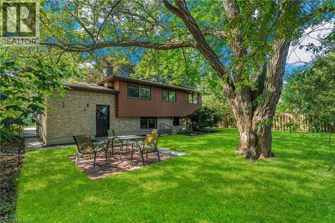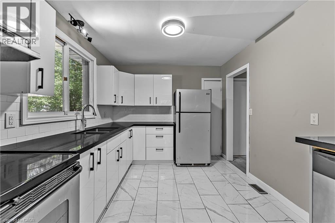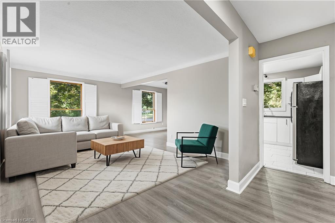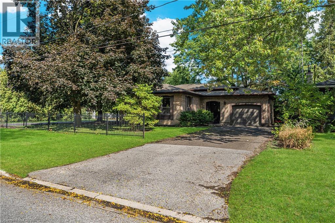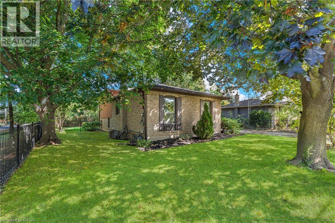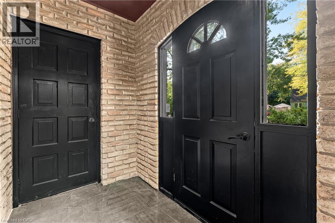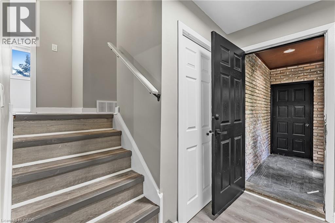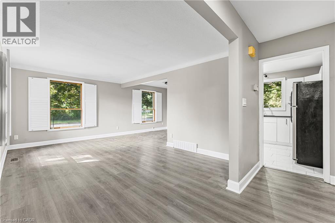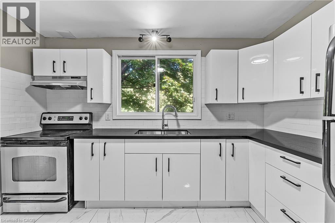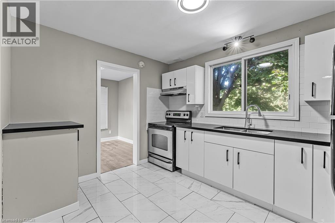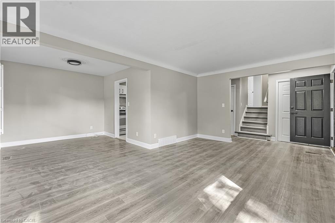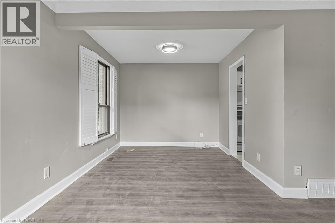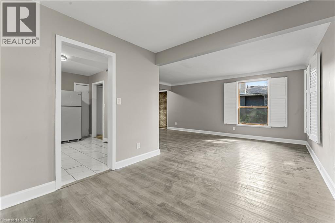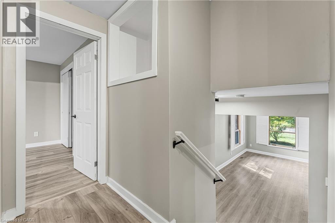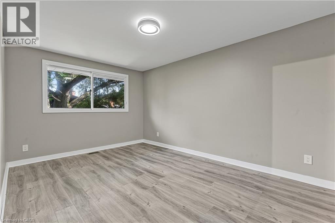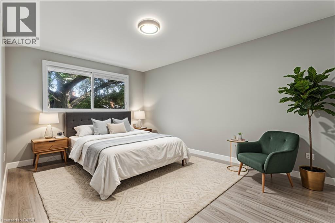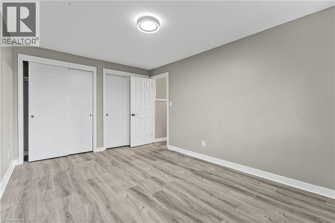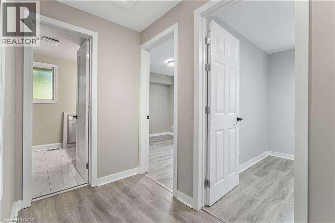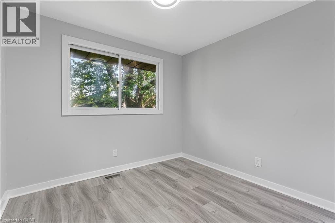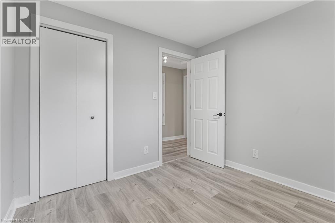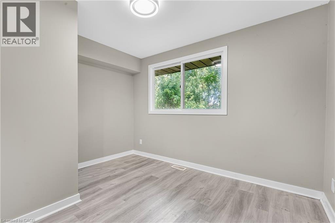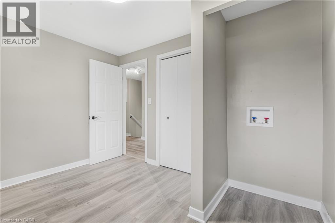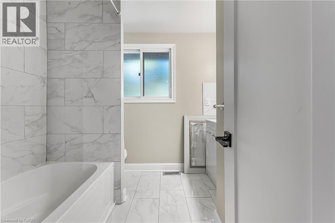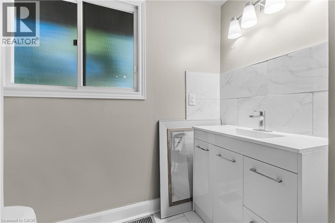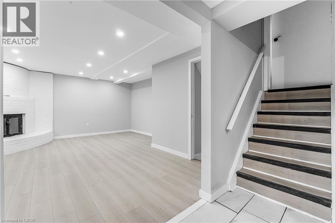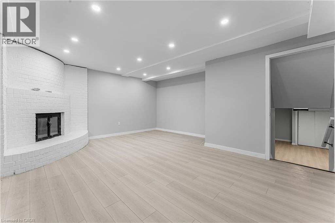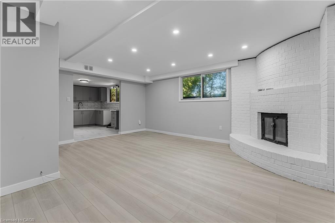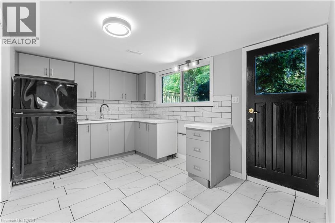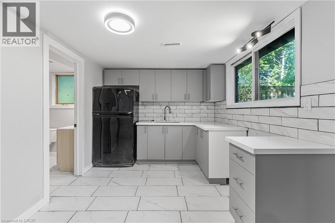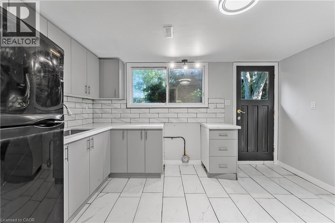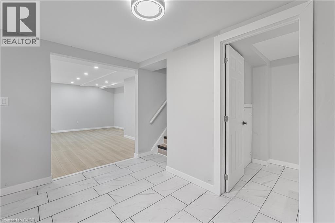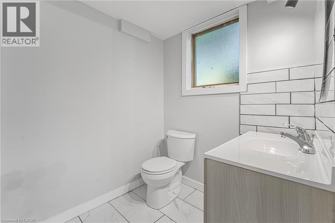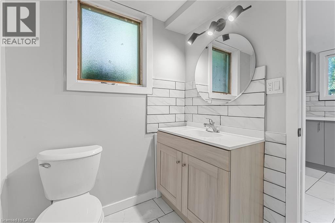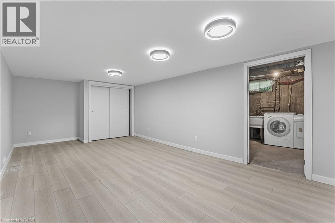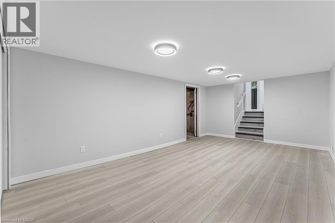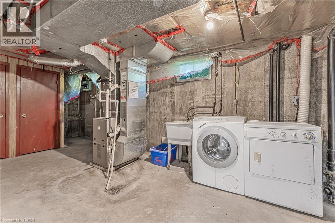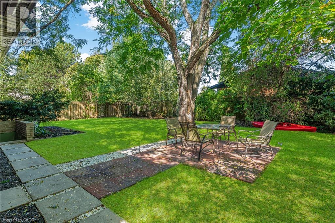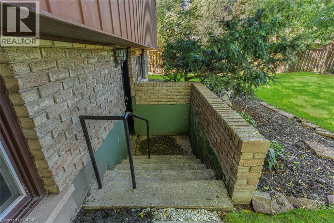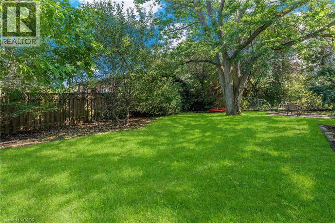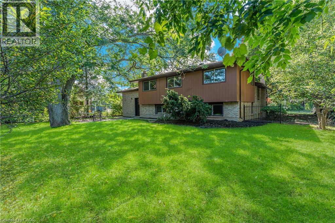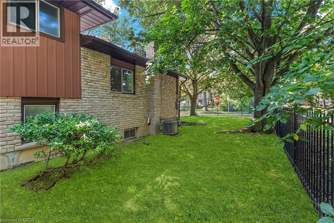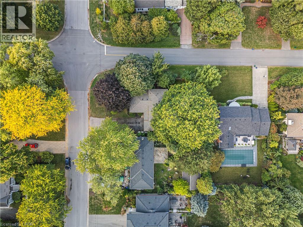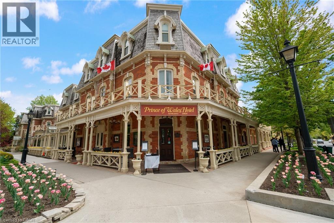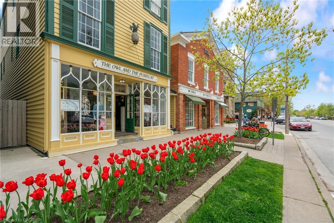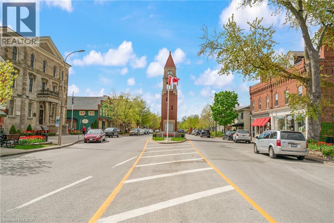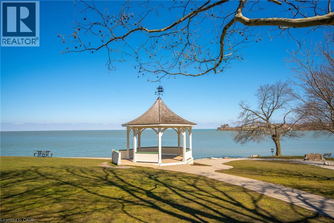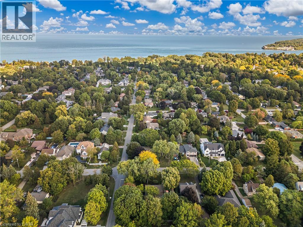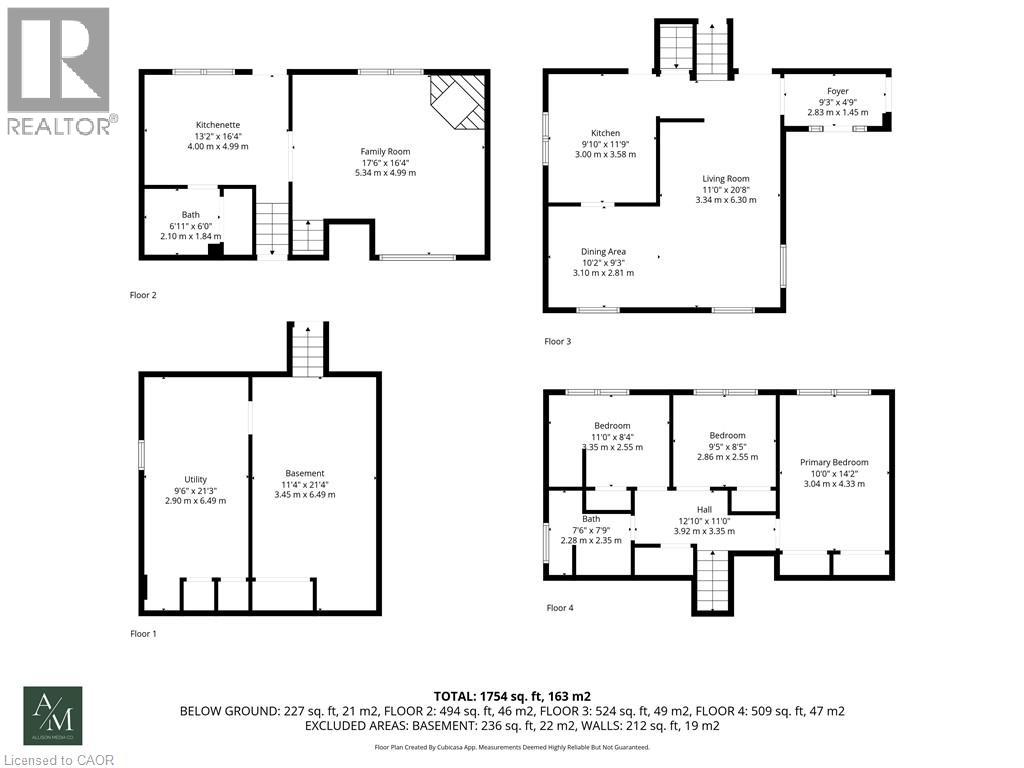335 William Street Niagara-On-The-Lake, Ontario L0S 1J0
$899,000
Be First!! All brick back split in a prime location, situated in the Heart of Old Town Niagara-on-the-Lake on a LARGE LOT. Please see photo 2 for features and upgrades. Total of 4 bedrooms, 2 bathrooms, and attached garage with 220 volt. 2 kitchens, both with quartz countertops. The floors have been updated throughout and the entire home has been painted in neutral tones. The lower level is also finished with a separate entrance and 2nd kitchen, bathroom, bedroom, and living area. Perfect for investor or a renovator looking for extra income or extended family space. The lot is large at 67.5 x 120 with wrought iron fencing and back patio area with mature trees. This home won't last as it's price to sell. Come see it today! (id:50886)
Property Details
| MLS® Number | 40772364 |
| Property Type | Single Family |
| Equipment Type | Water Heater |
| Parking Space Total | 5 |
| Rental Equipment Type | Water Heater |
Building
| Bathroom Total | 2 |
| Bedrooms Above Ground | 3 |
| Bedrooms Below Ground | 1 |
| Bedrooms Total | 4 |
| Appliances | Dryer, Refrigerator, Stove, Washer, Window Coverings |
| Basement Development | Partially Finished |
| Basement Type | Full (partially Finished) |
| Construction Style Attachment | Detached |
| Cooling Type | Central Air Conditioning |
| Exterior Finish | Brick |
| Fireplace Fuel | Wood |
| Fireplace Present | Yes |
| Fireplace Total | 1 |
| Fireplace Type | Other - See Remarks |
| Foundation Type | Poured Concrete |
| Heating Fuel | Natural Gas |
| Heating Type | Forced Air |
| Size Interior | 1,527 Ft2 |
| Type | House |
| Utility Water | Municipal Water, Unknown |
Parking
| Attached Garage |
Land
| Acreage | No |
| Sewer | Municipal Sewage System |
| Size Depth | 120 Ft |
| Size Frontage | 67 Ft |
| Size Total Text | Under 1/2 Acre |
| Zoning Description | R1 |
Rooms
| Level | Type | Length | Width | Dimensions |
|---|---|---|---|---|
| Second Level | 4pc Bathroom | 7'6'' x 7'9'' | ||
| Second Level | Bedroom | 11'0'' x 8'4'' | ||
| Second Level | Bedroom | 9'5'' x 8'5'' | ||
| Second Level | Primary Bedroom | 10'0'' x 14'2'' | ||
| Basement | Utility Room | 9'6'' x 21'3'' | ||
| Basement | Bedroom | 11'4'' x 21'4'' | ||
| Lower Level | 3pc Bathroom | 6'11'' x 6'0'' | ||
| Lower Level | Kitchen | 13'2'' x 16'4'' | ||
| Lower Level | Family Room | 17'6'' x 16'4'' | ||
| Main Level | Kitchen | 9'10'' x 11'9'' | ||
| Main Level | Dining Room | 10'2'' x 9'3'' | ||
| Main Level | Living Room | 11'0'' x 20'8'' | ||
| Main Level | Foyer | 9'3'' x 4'9'' |
https://www.realtor.ca/real-estate/28930883/335-william-street-niagara-on-the-lake
Contact Us
Contact us for more information
Angelika Zammit
Salesperson
www.angelikazammit.com/
5111 New Street Unit 104
Burlington, Ontario L7L 1V2
(905) 637-1700
www.rightathomerealty.com/

