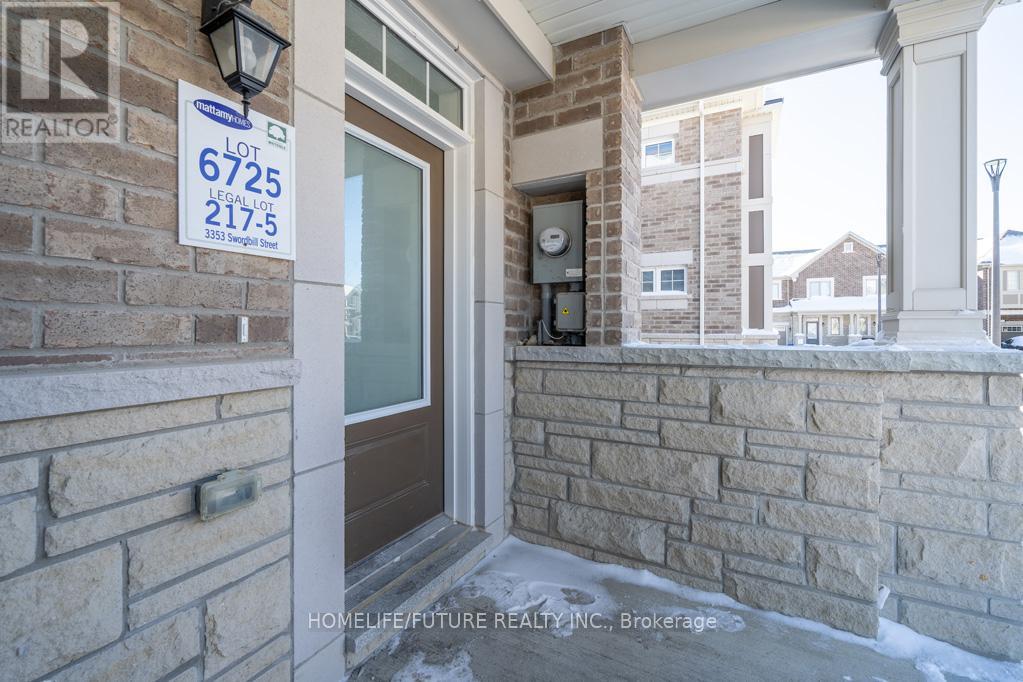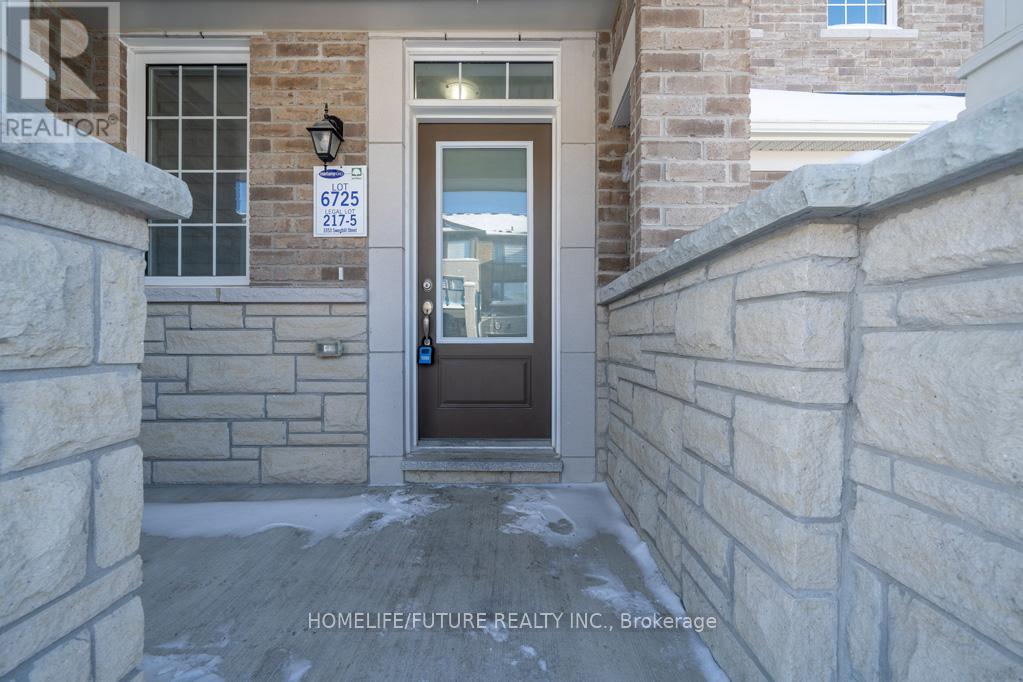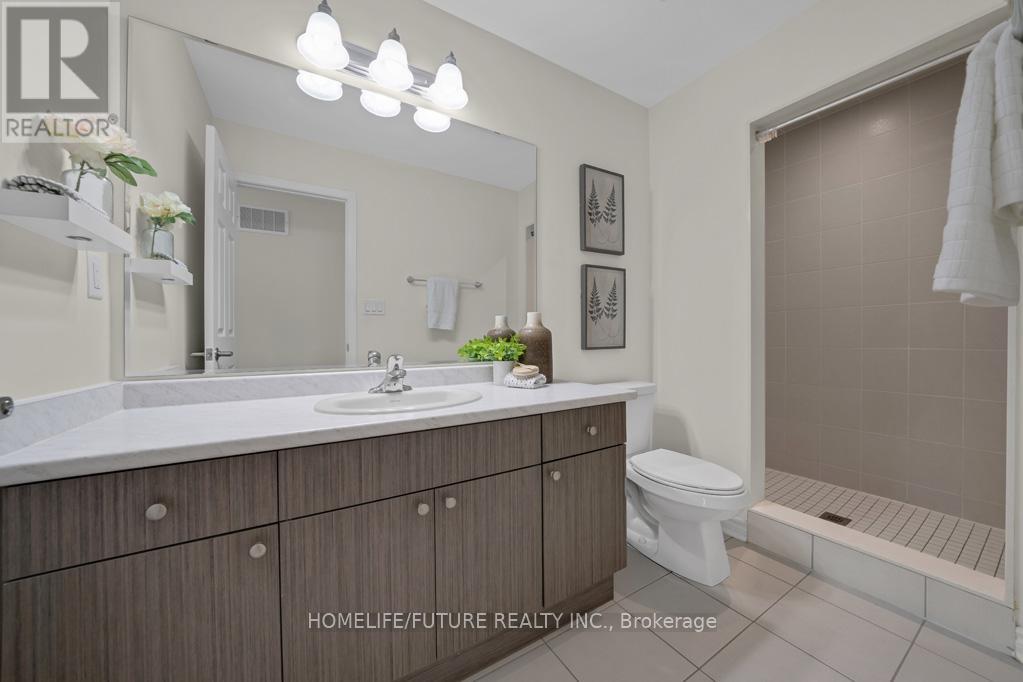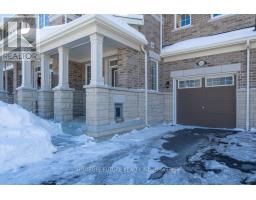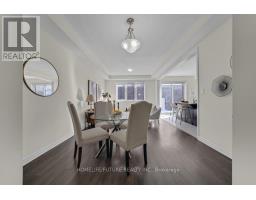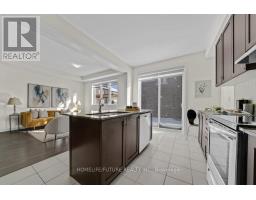3353 Swordbill Street Pickering, Ontario L1X 0N2
$925,000
Welcome To Your Dream Home In The Vibrant Community Of Whitevale Built By Mattamy Homes. This Stunning Home Features 9ft Ceilings | Hardwood Floors | Sun-Filled Open-Concept Layout, Perfect For Modern Living. The Gourmet Kitchen Boasts Granite Counters | Stainless Steel Appliances | Ample Storage | Breakfast Bar Overlooking The Spacious Dining Area With A Walkout To A Private BackyardIdeal For Entertaining. The Main Living Space Is Bright And Airy | Large Windows Maximize Natural Light. A 10ft Ceiling In The Mudroom | Direct Garage Access Add Convenience With A Seating Bench. The Primary Suite Is A Serene Retreat | Designer Ensuite With Walk-In Closet | Three Additional Bedrooms Offer Flexibility For Family Or Work-From-Home Setups. Located Near Top Schools | Parks | Shopping | Dining | Major HighwaysDont Miss This Rare Opportunity! (id:50886)
Property Details
| MLS® Number | E12035621 |
| Property Type | Single Family |
| Community Name | Rural Pickering |
| Amenities Near By | Park, Schools |
| Community Features | School Bus |
| Parking Space Total | 2 |
Building
| Bathroom Total | 3 |
| Bedrooms Above Ground | 4 |
| Bedrooms Total | 4 |
| Age | 0 To 5 Years |
| Appliances | Water Heater, Dishwasher, Dryer, Hood Fan, Stove, Washer, Window Coverings, Refrigerator |
| Basement Development | Unfinished |
| Basement Type | N/a (unfinished) |
| Construction Style Attachment | Attached |
| Cooling Type | Central Air Conditioning |
| Exterior Finish | Brick, Stone |
| Flooring Type | Hardwood, Tile, Carpeted |
| Foundation Type | Concrete |
| Half Bath Total | 1 |
| Heating Fuel | Natural Gas |
| Heating Type | Forced Air |
| Stories Total | 2 |
| Size Interior | 1,500 - 2,000 Ft2 |
| Type | Row / Townhouse |
| Utility Water | Municipal Water |
Parking
| Attached Garage | |
| Garage |
Land
| Acreage | No |
| Land Amenities | Park, Schools |
| Sewer | Sanitary Sewer |
| Size Depth | 82 Ft |
| Size Frontage | 23 Ft |
| Size Irregular | 23 X 82 Ft |
| Size Total Text | 23 X 82 Ft |
Rooms
| Level | Type | Length | Width | Dimensions |
|---|---|---|---|---|
| Second Level | Primary Bedroom | 5.1 m | 3.95 m | 5.1 m x 3.95 m |
| Second Level | Bedroom 3 | 3.76 m | 3.01 m | 3.76 m x 3.01 m |
| Second Level | Bedroom 4 | 4.82 m | 3.49 m | 4.82 m x 3.49 m |
| Ground Level | Living Room | 6.28 m | 4.1 m | 6.28 m x 4.1 m |
| Ground Level | Dining Room | 6.28 m | 4.1 m | 6.28 m x 4.1 m |
| Ground Level | Kitchen | 4.9 m | 3.6 m | 4.9 m x 3.6 m |
| Ground Level | Foyer | 1.5 m | 1.5 m | 1.5 m x 1.5 m |
| Ground Level | Mud Room | 2 m | 1 m | 2 m x 1 m |
| Ground Level | Bedroom 2 | 3.62 m | 3.62 m | 3.62 m x 3.62 m |
https://www.realtor.ca/real-estate/28060908/3353-swordbill-street-pickering-rural-pickering
Contact Us
Contact us for more information
Manoshan Balasubramaniam
Salesperson
www.realtormanoshan.com/
www.facebook.com/realtormano/
7 Eastvale Drive Unit 205
Markham, Ontario L3S 4N8
(905) 201-9977
(905) 201-9229






