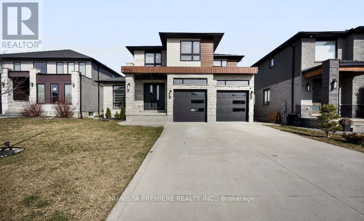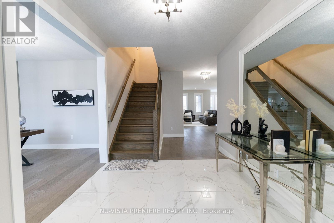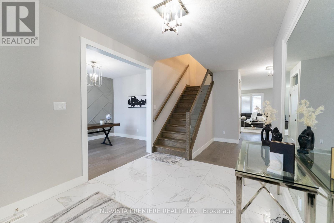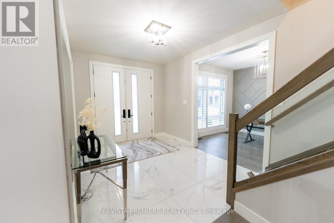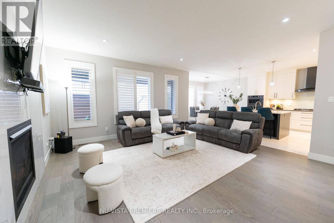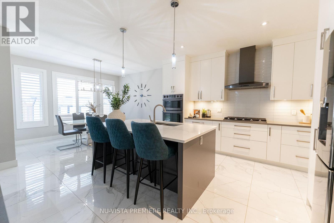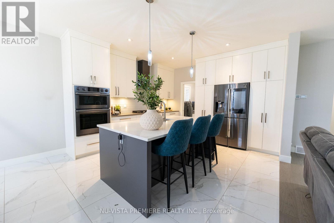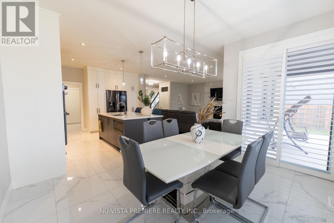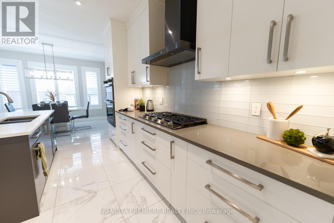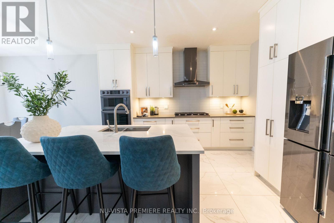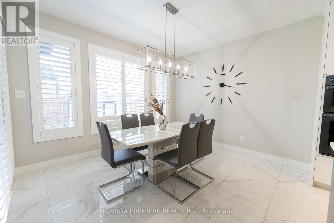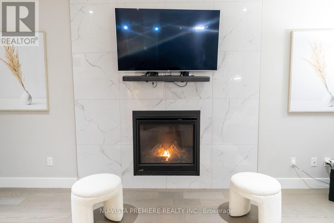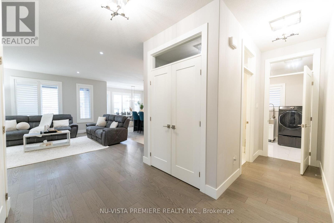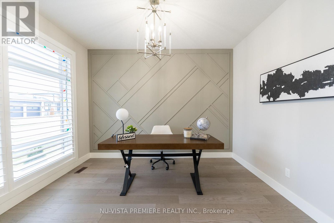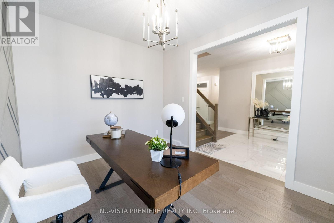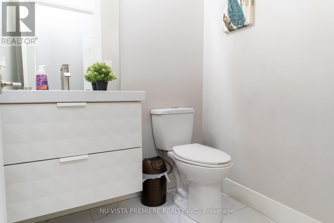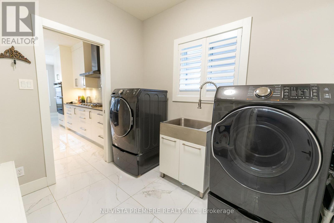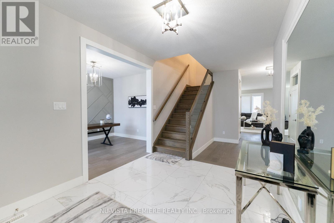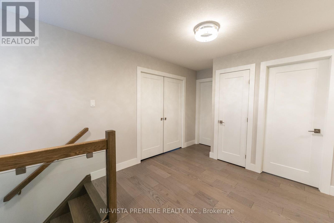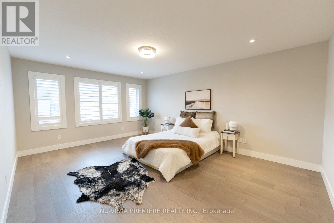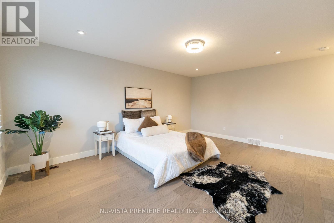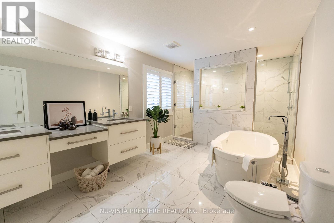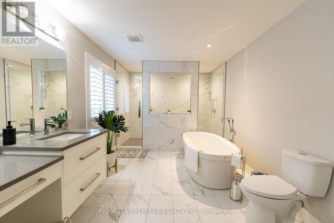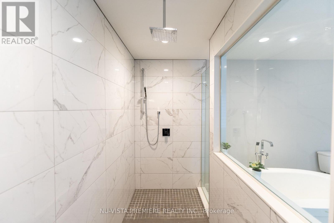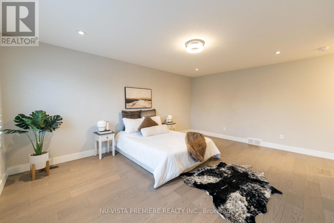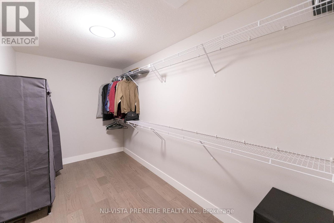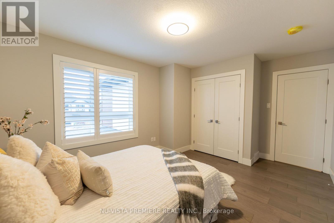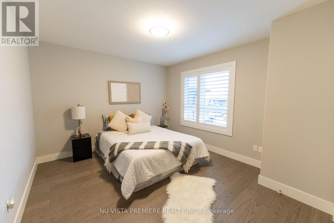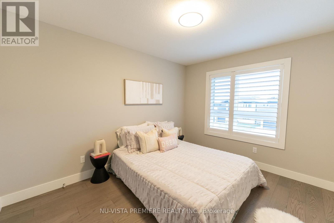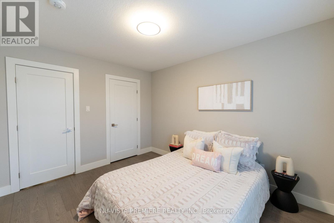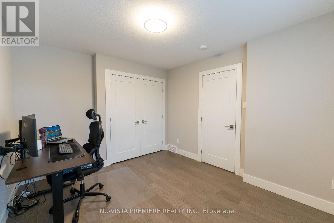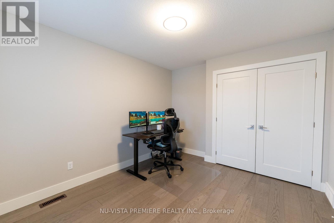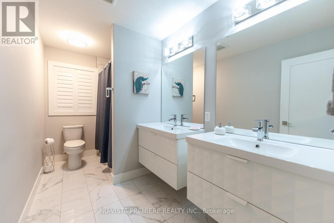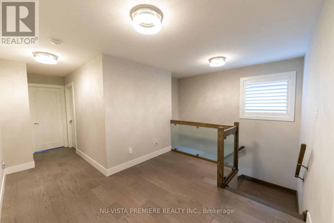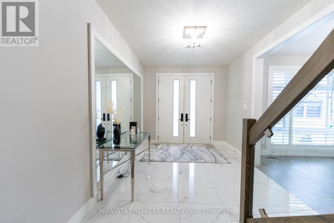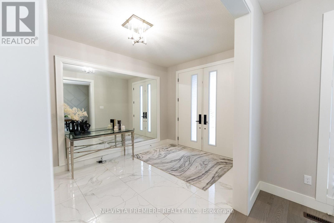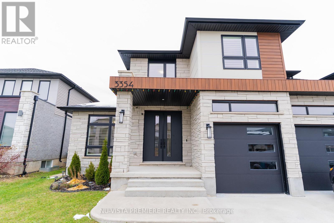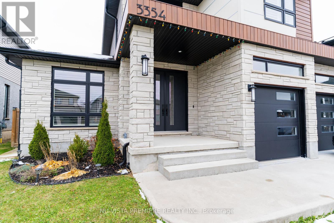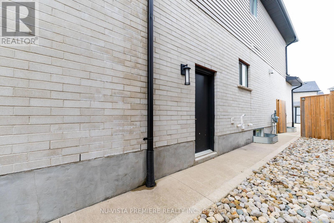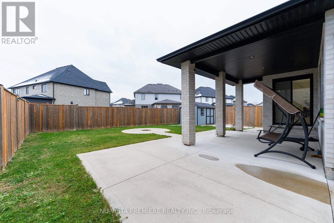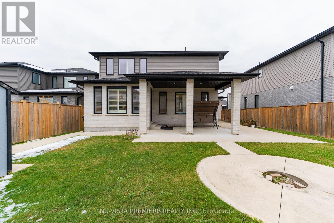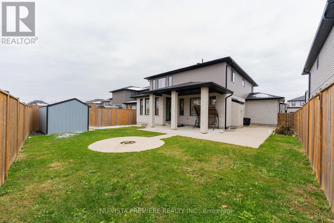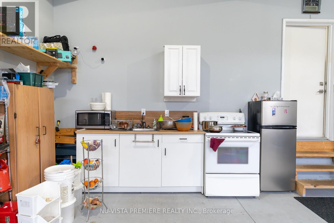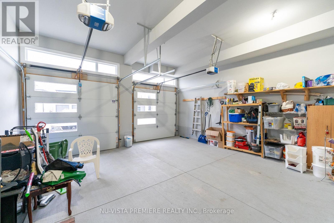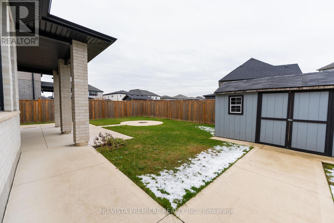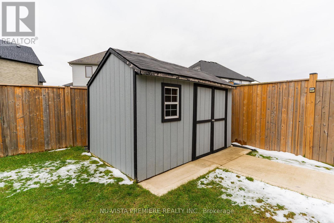3354 Mersea Street E London South, Ontario N6P 0G3
$999,999
This stunning home is nestled in a highly desirable neighborhood, perfect for families. The area features two excellent schools - a French school and a newly built modern school - making it ideal for children. It's a peaceful and family-friendly community with parks, natural scenic views, and close proximity to shopping centers. Plus, Highway 401 is just minutes away, making commuting a breeze. This spacious house is filled with natural light. As you enter, on your left you'll find a room that can be used as a home office or a formal living room. Moving further in, you'll discover a large family room that flows seamlessly into a bright and open kitchen, which is also connected to a dining/breakfast area - perfect for entertaining. Upstairs, there are four spacious bedrooms, including a very large primary bedroom with a luxurious and roomy bathroom featuring marble finishes. The entire home offers a sense of openness and comfort, ideal for raising a family in a peaceful, It's a place to call Home. (id:50886)
Open House
This property has open houses!
2:00 pm
Ends at:4:00 pm
2:00 pm
Ends at:4:00 pm
Property Details
| MLS® Number | X12569224 |
| Property Type | Single Family |
| Community Name | South V |
| Equipment Type | Water Heater |
| Features | Irregular Lot Size, Sump Pump |
| Parking Space Total | 6 |
| Rental Equipment Type | Water Heater |
Building
| Bathroom Total | 3 |
| Bedrooms Above Ground | 4 |
| Bedrooms Total | 4 |
| Age | 6 To 15 Years |
| Amenities | Fireplace(s) |
| Appliances | Dishwasher, Dryer, Stove, Washer, Refrigerator |
| Basement Development | Unfinished |
| Basement Type | N/a (unfinished) |
| Construction Style Attachment | Detached |
| Cooling Type | Central Air Conditioning |
| Exterior Finish | Aluminum Siding, Brick |
| Fireplace Present | Yes |
| Fireplace Total | 1 |
| Foundation Type | Poured Concrete |
| Half Bath Total | 1 |
| Heating Fuel | Natural Gas |
| Heating Type | Forced Air |
| Stories Total | 2 |
| Size Interior | 2,500 - 3,000 Ft2 |
| Type | House |
| Utility Water | Municipal Water |
Parking
| Attached Garage | |
| Garage |
Land
| Acreage | No |
| Sewer | Sanitary Sewer |
| Size Depth | 109 Ft ,8 In |
| Size Frontage | 51 Ft ,7 In |
| Size Irregular | 51.6 X 109.7 Ft |
| Size Total Text | 51.6 X 109.7 Ft |
| Zoning Description | R2-4(2) |
Rooms
| Level | Type | Length | Width | Dimensions |
|---|---|---|---|---|
| Second Level | Bedroom | 3.97 m | 5.5 m | 3.97 m x 5.5 m |
| Second Level | Bedroom 2 | 3.75 m | 3.47 m | 3.75 m x 3.47 m |
| Second Level | Bedroom 3 | 3.08 m | 3.56 m | 3.08 m x 3.56 m |
| Second Level | Bedroom 4 | 3.02 m | 3.46 m | 3.02 m x 3.46 m |
| Main Level | Dining Room | 3.85 m | 3.52 m | 3.85 m x 3.52 m |
| Main Level | Office | 3.07 m | 3.81 m | 3.07 m x 3.81 m |
| Main Level | Kitchen | 4.05 m | 3.97 m | 4.05 m x 3.97 m |
| Main Level | Laundry Room | 2.31 m | 2.84 m | 2.31 m x 2.84 m |
| Main Level | Foyer | 2.85 m | 3.72 m | 2.85 m x 3.72 m |
| Main Level | Family Room | 5.02 m | 5.38 m | 5.02 m x 5.38 m |
Utilities
| Electricity | Available |
https://www.realtor.ca/real-estate/29129239/3354-mersea-street-e-london-south-south-v-south-v
Contact Us
Contact us for more information
Dana Alakhras
Salesperson
(519) 438-5478
Ahmed Waqas
Salesperson
(226) 700-1766
(519) 438-5478

