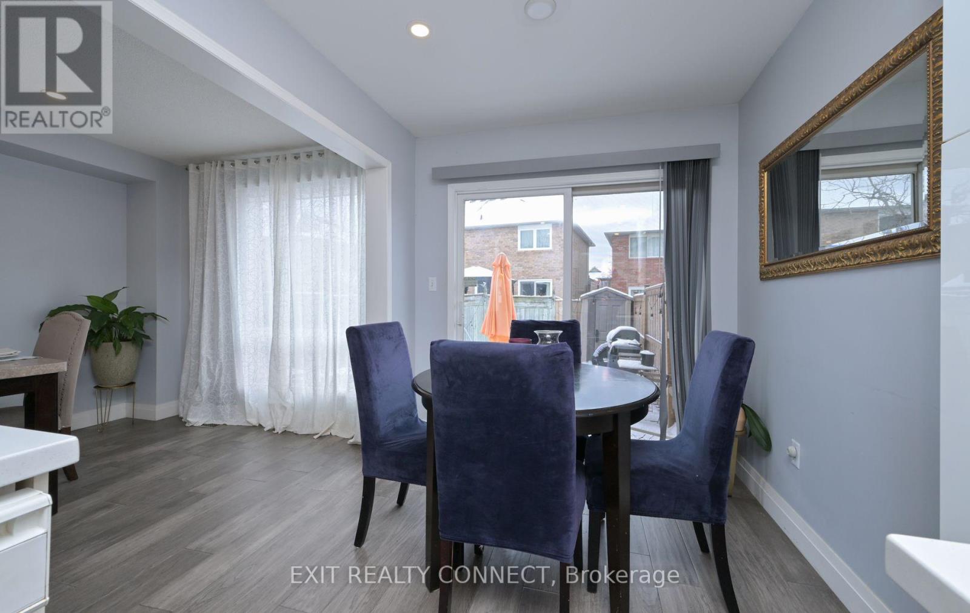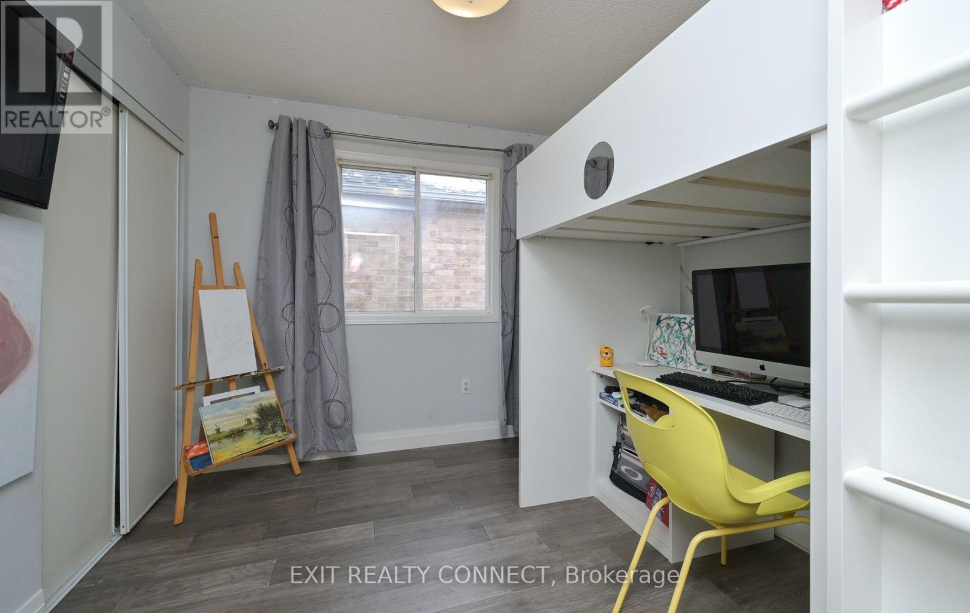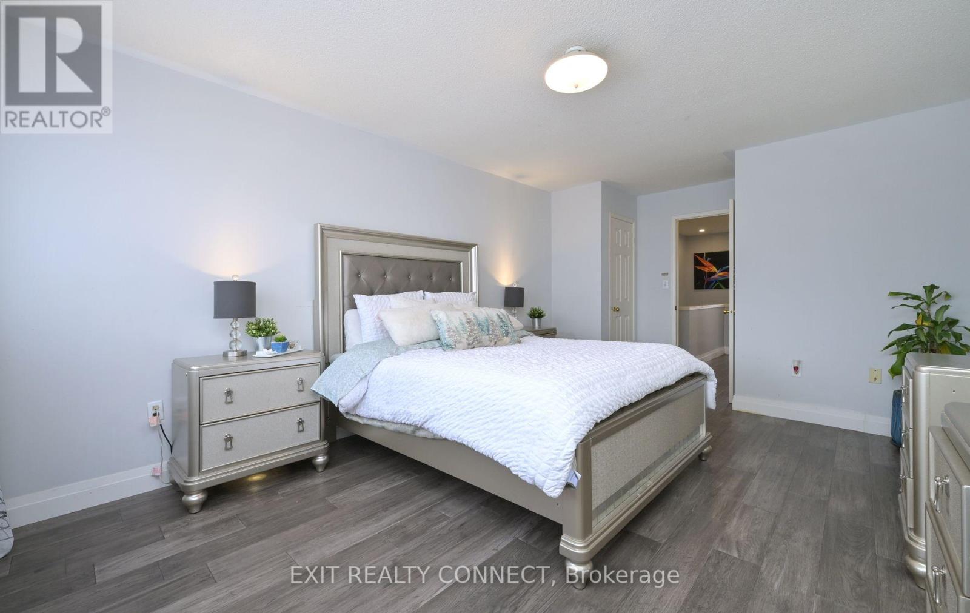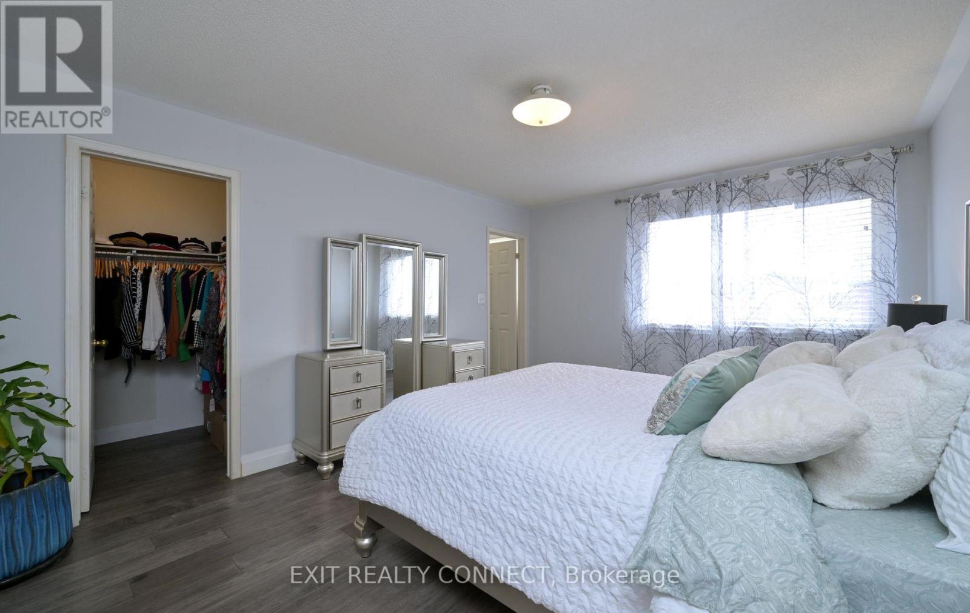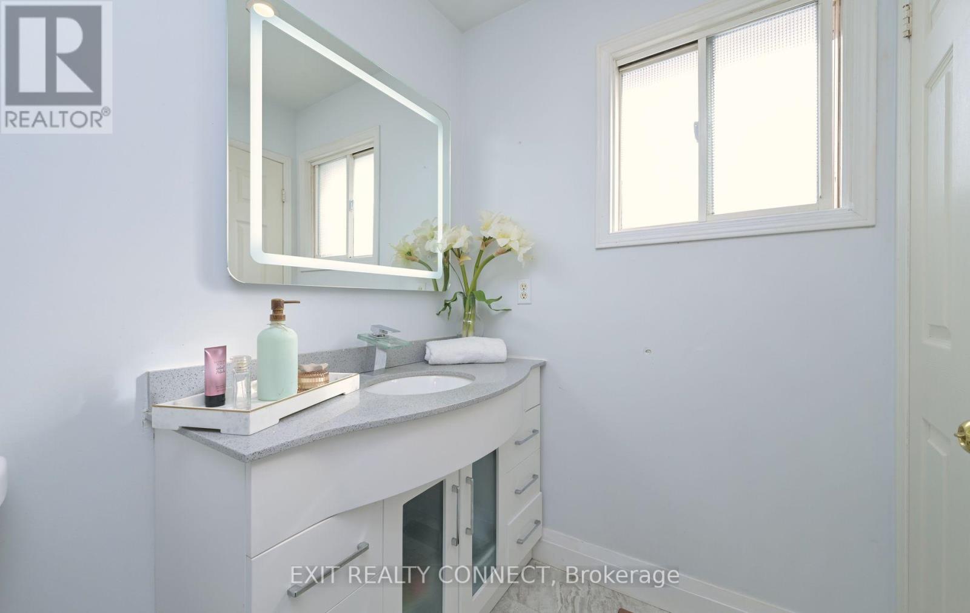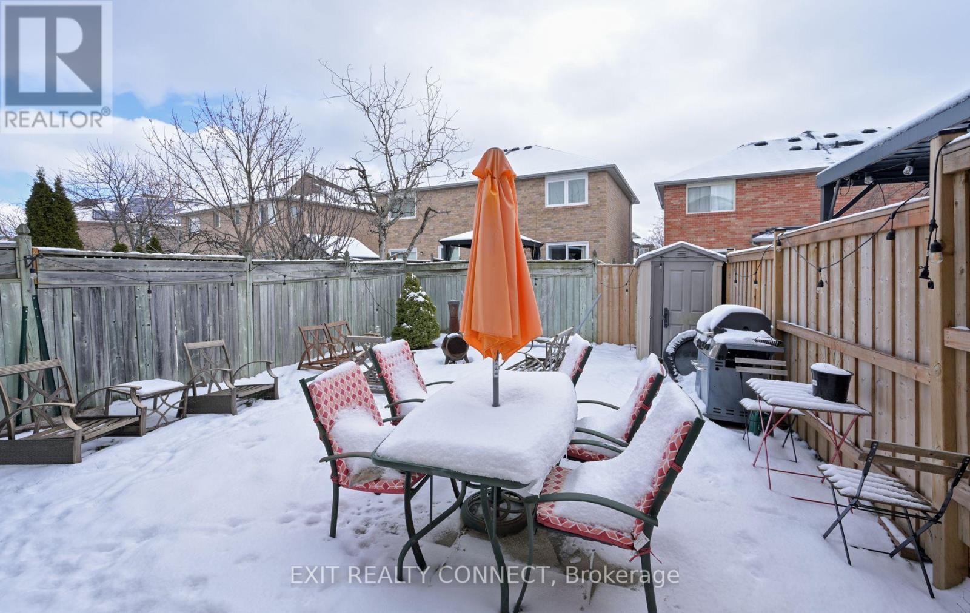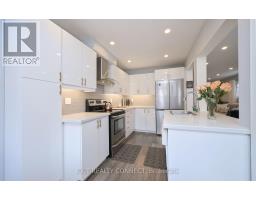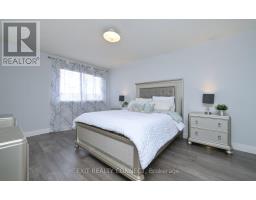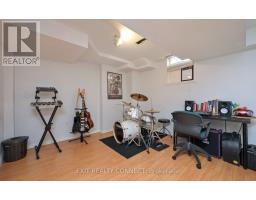3354 Scotch Pine Gate Mississauga, Ontario L5N 7M9
$979,000
This fantastic property features a modern kitchen, dimming pot lights throughout the main floor, and a convenient 3-piece bathroom on the main level near the basement which could be closed off to create a private space (perfect for the older teen or young adult who craves their own space! The open-concept main floor design includes a spacious living and dining area, plus a cozy family room overlooking the kitchen perfect for entertaining. Upstairs, you'll find three generous bedrooms and two full bathrooms, offering plenty of space for the whole family. The finished basement includes a laundry room, recreational room and an additional bedroom, providing even more versatility. Move-in ready, this home also boasts parking for up to 5 cars. Your next home awaits! (id:50886)
Open House
This property has open houses!
2:00 pm
Ends at:4:00 pm
2:00 pm
Ends at:4:00 pm
Property Details
| MLS® Number | W11948475 |
| Property Type | Single Family |
| Community Name | Lisgar |
| Equipment Type | Water Heater |
| Features | Irregular Lot Size |
| Parking Space Total | 5 |
| Rental Equipment Type | Water Heater |
| Structure | Shed |
Building
| Bathroom Total | 3 |
| Bedrooms Above Ground | 3 |
| Bedrooms Below Ground | 1 |
| Bedrooms Total | 4 |
| Appliances | Blinds, Dishwasher, Dryer, Refrigerator, Stove, Washer |
| Basement Development | Finished |
| Basement Type | Full (finished) |
| Construction Style Attachment | Semi-detached |
| Cooling Type | Central Air Conditioning |
| Exterior Finish | Brick |
| Flooring Type | Hardwood, Laminate |
| Foundation Type | Poured Concrete |
| Heating Fuel | Natural Gas |
| Heating Type | Forced Air |
| Stories Total | 2 |
| Size Interior | 1,500 - 2,000 Ft2 |
| Type | House |
| Utility Water | Municipal Water |
Parking
| Attached Garage |
Land
| Acreage | No |
| Sewer | Sanitary Sewer |
| Size Depth | 109 Ft ,10 In |
| Size Frontage | 22 Ft ,8 In |
| Size Irregular | 22.7 X 109.9 Ft |
| Size Total Text | 22.7 X 109.9 Ft|under 1/2 Acre |
| Zoning Description | Rm2 |
Rooms
| Level | Type | Length | Width | Dimensions |
|---|---|---|---|---|
| Second Level | Primary Bedroom | 4.75 m | 3.59 m | 4.75 m x 3.59 m |
| Second Level | Bathroom | 1 m | 1.3 m | 1 m x 1.3 m |
| Second Level | Bedroom 2 | 3.02 m | 2.9 m | 3.02 m x 2.9 m |
| Second Level | Bedroom 3 | 3.05 m | 2.37 m | 3.05 m x 2.37 m |
| Basement | Recreational, Games Room | 5.29 m | 5.19 m | 5.29 m x 5.19 m |
| Basement | Bedroom | 2.9 m | 2.88 m | 2.9 m x 2.88 m |
| Main Level | Living Room | 5.09 m | 4.16 m | 5.09 m x 4.16 m |
| Main Level | Dining Room | 5.09 m | 4.16 m | 5.09 m x 4.16 m |
| Main Level | Kitchen | 5.67 m | 2.3 m | 5.67 m x 2.3 m |
| Main Level | Bathroom | Measurements not available |
Utilities
| Cable | Available |
| Sewer | Installed |
https://www.realtor.ca/real-estate/27861346/3354-scotch-pine-gate-mississauga-lisgar-lisgar
Contact Us
Contact us for more information
Shelly Howe
Broker of Record
www.shellyhowe.com/
www.facebook.com/pages/Ask-Howe-to-sell-your-home/280152732016788?ref=hl
twitter.com/Shelly_Howe
www.linkedin.com/nhome/?trk=
310 Main St Unit101
Milton, Ontario L9T 1P5
(416) 884-8286












