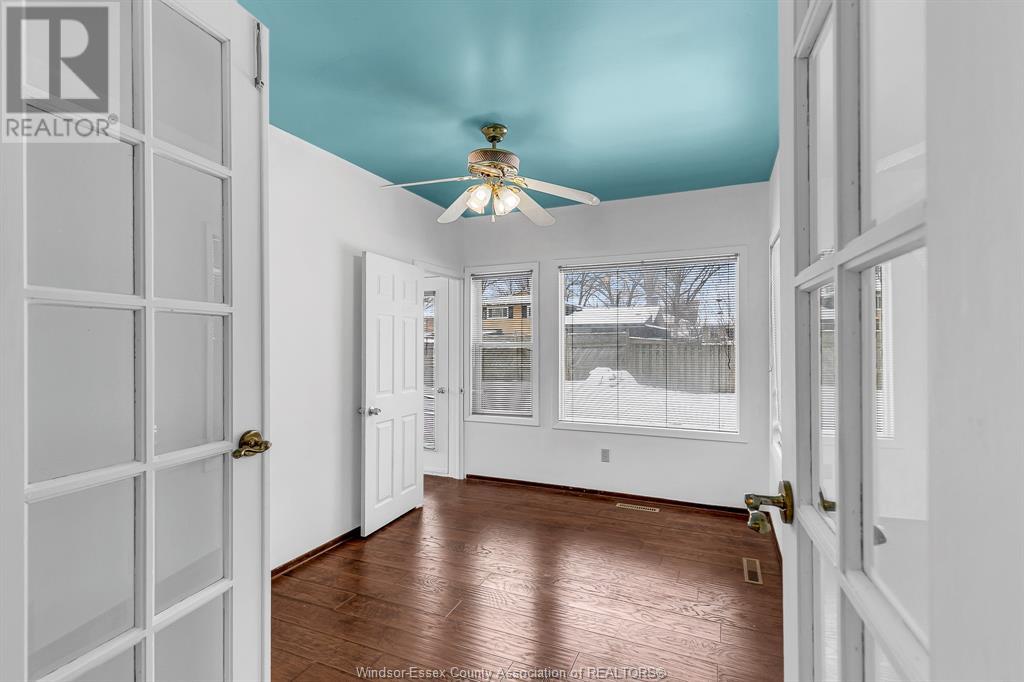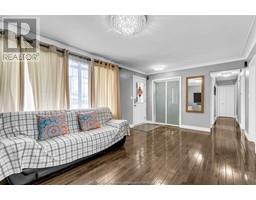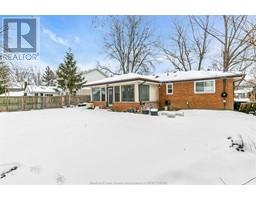3355 Rankin Windsor, Ontario N9E 3C2
$589,900
GREAT SOUTH WINDSOR LOCATION. FULL BRICK RANCH, FEATURING 4 +1 BDRMS(main floor potential for 5 bedrooms), 3 FULL BATHS, FORMAL LIV RM, DIN RM, BEAUTIF FULLY REFINISHED HRWD ON MAIN FLRS. BSMT HAS ENTERTAINMENT AREA with A FANCY FIREPLACE & ONE BEDEOOM,1.5 CAR GARAGE, FENCED YARD. BIG UTILITY RM W/LOTS OF STORAGE SPACE. SEPARATE COLD RM. UPDATED Main floor two baths (2020),Furnace/AC(2021),gutter guard (2021),Kitchen (2022),LR hardwood floor (2022),Outside foundation water proof (2017,2022), fully renovated basement (2023) ,owned tankless water heater(2023), TVS & stereos excluded .STEPS AWAY TO MASSEY & GLENWOOD SCHOOLS, BUS ROUTE & MANY AMENITIES. (id:50886)
Open House
This property has open houses!
2:00 pm
Ends at:4:00 pm
Property Details
| MLS® Number | 25003513 |
| Property Type | Single Family |
| Features | Double Width Or More Driveway, Concrete Driveway, Front Driveway |
Building
| Bathroom Total | 3 |
| Bedrooms Above Ground | 4 |
| Bedrooms Below Ground | 1 |
| Bedrooms Total | 5 |
| Appliances | Dishwasher, Refrigerator, Stove |
| Architectural Style | Ranch |
| Constructed Date | 1972 |
| Construction Style Attachment | Detached |
| Cooling Type | Central Air Conditioning |
| Exterior Finish | Brick |
| Fireplace Fuel | Electric |
| Fireplace Present | Yes |
| Fireplace Type | Roughed In |
| Flooring Type | Ceramic/porcelain, Hardwood, Laminate, Cushion/lino/vinyl |
| Foundation Type | Block |
| Heating Fuel | Natural Gas |
| Heating Type | Forced Air, Furnace |
| Stories Total | 1 |
| Size Interior | 1,535 Ft2 |
| Total Finished Area | 1535 Sqft |
| Type | House |
Parking
| Attached Garage | |
| Garage |
Land
| Acreage | No |
| Fence Type | Fence |
| Landscape Features | Landscaped |
| Size Irregular | 66x107 |
| Size Total Text | 66x107 |
| Zoning Description | Res |
Rooms
| Level | Type | Length | Width | Dimensions |
|---|---|---|---|---|
| Lower Level | 3pc Bathroom | Measurements not available | ||
| Lower Level | Laundry Room | Measurements not available | ||
| Lower Level | Utility Room | Measurements not available | ||
| Lower Level | Bedroom | Measurements not available | ||
| Lower Level | Family Room/fireplace | Measurements not available | ||
| Main Level | 3pc Ensuite Bath | Measurements not available | ||
| Main Level | 4pc Bathroom | Measurements not available | ||
| Main Level | Office | Measurements not available | ||
| Main Level | Bedroom | Measurements not available | ||
| Main Level | Bedroom | Measurements not available | ||
| Main Level | Bedroom | Measurements not available | ||
| Main Level | Primary Bedroom | Measurements not available | ||
| Main Level | Dining Room | Measurements not available | ||
| Main Level | Living Room | Measurements not available | ||
| Main Level | Kitchen | Measurements not available | ||
| Main Level | Foyer | Measurements not available |
https://www.realtor.ca/real-estate/27949835/3355-rankin-windsor
Contact Us
Contact us for more information
Terry Zhang
Salesperson
(519) 972-3898
2518 Ouellette
Windsor, Ontario N8X 1L7
(519) 972-3888
(519) 972-3898
lcplatinumrealty.com









































































