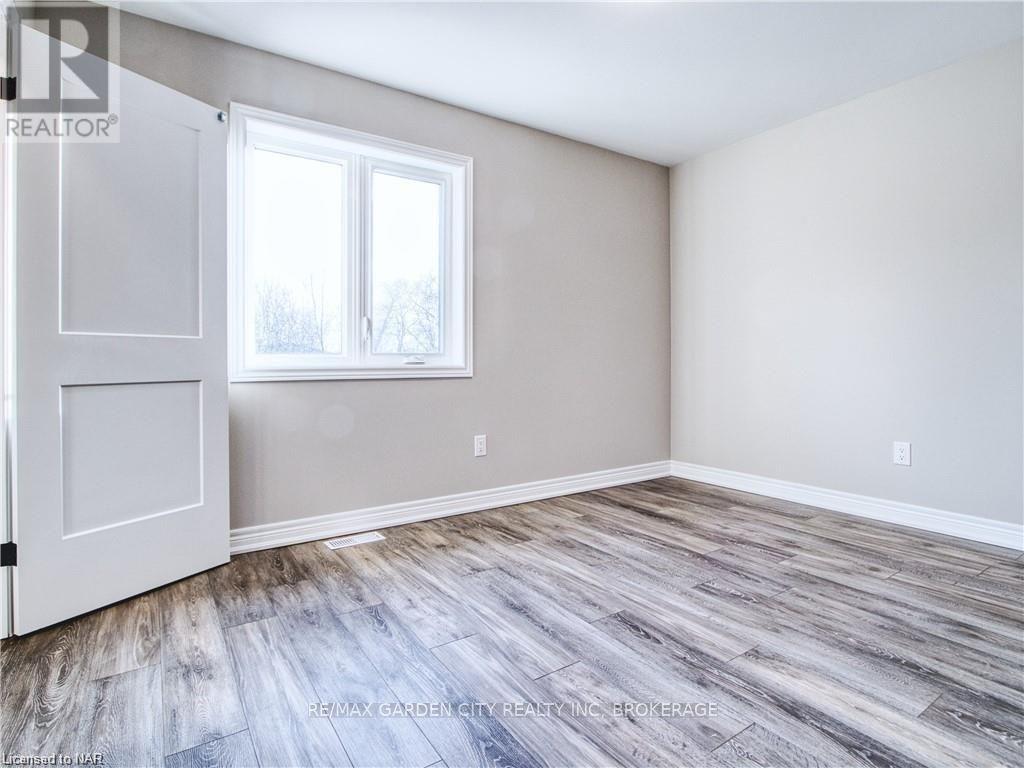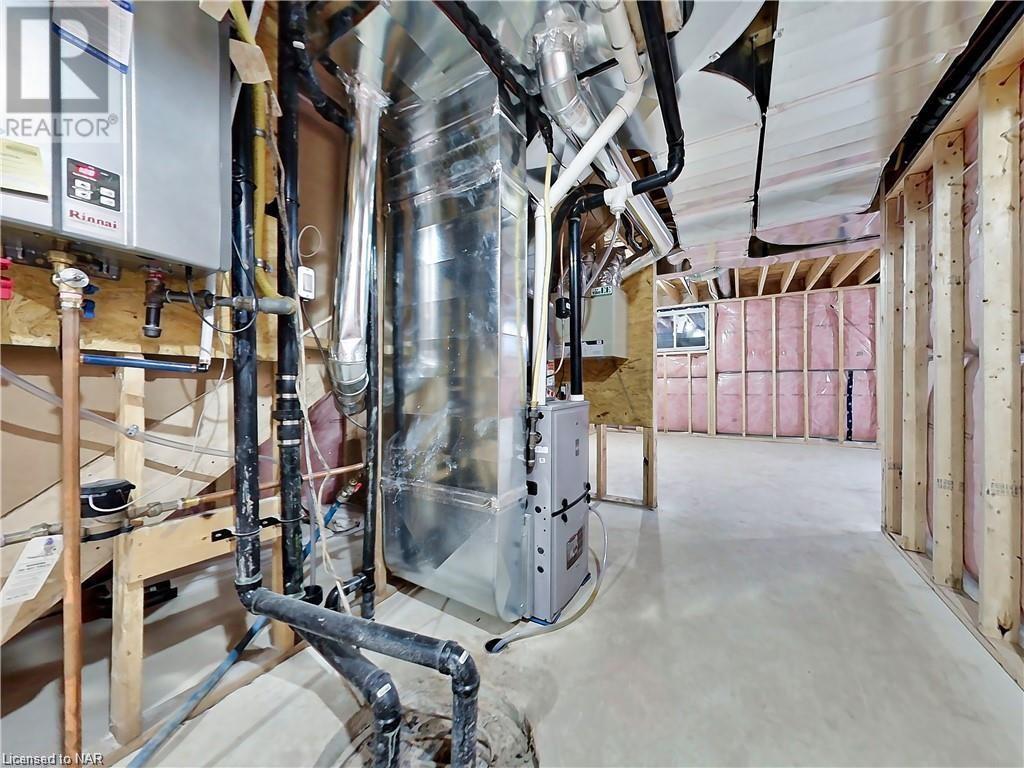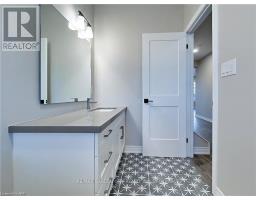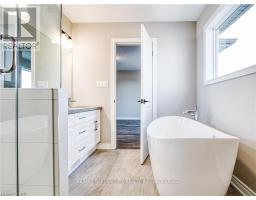3356 Willguard Court Niagara Falls, Ontario L2G 7N7
3 Bedroom
3 Bathroom
Fireplace
Central Air Conditioning
Forced Air
$749,900
OCCUPANCY READY! LAST ONE LEFT! Located on a quiet Circle of 8 homes with ravine in quant Chippawa, a suburb of Niagara Falls on the Niagara river. 3 bedrooms & nicely appointed with extras, open concept kitchen/family room and fireplace. Deck of kitchen to private backyard. Primary bedroom with ensuite and walk in closet. Full unfinished basement that is insulated. Central air conditioning, tankless hot water, and garage door openers included. HST INCLUDED IN PURCHASE PRICE. TARION WARRANTY INCLUDED. Across the street from 8700 Willoughby Drive, Niagara Falls, ON for GPS. (id:50886)
Property Details
| MLS® Number | X9414777 |
| Property Type | Single Family |
| Community Name | 223 - Chippawa |
| EquipmentType | Water Heater - Tankless |
| ParkingSpaceTotal | 6 |
| RentalEquipmentType | Water Heater - Tankless |
Building
| BathroomTotal | 3 |
| BedroomsAboveGround | 3 |
| BedroomsTotal | 3 |
| Appliances | Water Heater - Tankless, Garage Door Opener |
| BasementDevelopment | Unfinished |
| BasementType | Full (unfinished) |
| ConstructionStatus | Insulation Upgraded |
| ConstructionStyleAttachment | Detached |
| CoolingType | Central Air Conditioning |
| ExteriorFinish | Stone, Vinyl Siding |
| FireplacePresent | Yes |
| FireplaceTotal | 1 |
| FoundationType | Poured Concrete |
| HalfBathTotal | 1 |
| HeatingFuel | Natural Gas |
| HeatingType | Forced Air |
| StoriesTotal | 2 |
| Type | House |
| UtilityWater | Municipal Water |
Parking
| Attached Garage |
Land
| Acreage | No |
| Sewer | Sanitary Sewer |
| SizeDepth | 114 Ft ,1 In |
| SizeFrontage | 34 Ft ,2 In |
| SizeIrregular | 34.23 X 114.12 Ft |
| SizeTotalText | 34.23 X 114.12 Ft|under 1/2 Acre |
| ZoningDescription | R1 |
Rooms
| Level | Type | Length | Width | Dimensions |
|---|---|---|---|---|
| Second Level | Primary Bedroom | 4.47 m | 4.47 m | 4.47 m x 4.47 m |
| Second Level | Bedroom | 3.86 m | 3.04 m | 3.86 m x 3.04 m |
| Second Level | Bedroom | 3.6 m | 0.45 m | 3.6 m x 0.45 m |
| Second Level | Laundry Room | 1.82 m | 1.52 m | 1.82 m x 1.52 m |
| Second Level | Bathroom | Measurements not available | ||
| Second Level | Bathroom | Measurements not available | ||
| Main Level | Kitchen | 5.33 m | 4.34 m | 5.33 m x 4.34 m |
| Main Level | Family Room | 4.72 m | 4.03 m | 4.72 m x 4.03 m |
| Main Level | Bathroom | Measurements not available |
Interested?
Contact us for more information
James Britton
Salesperson
RE/MAX Garden City Realty Inc, Brokerage
Lake & Carlton Plaza
St. Catharines, Ontario L2R 7J8
Lake & Carlton Plaza
St. Catharines, Ontario L2R 7J8



































































































