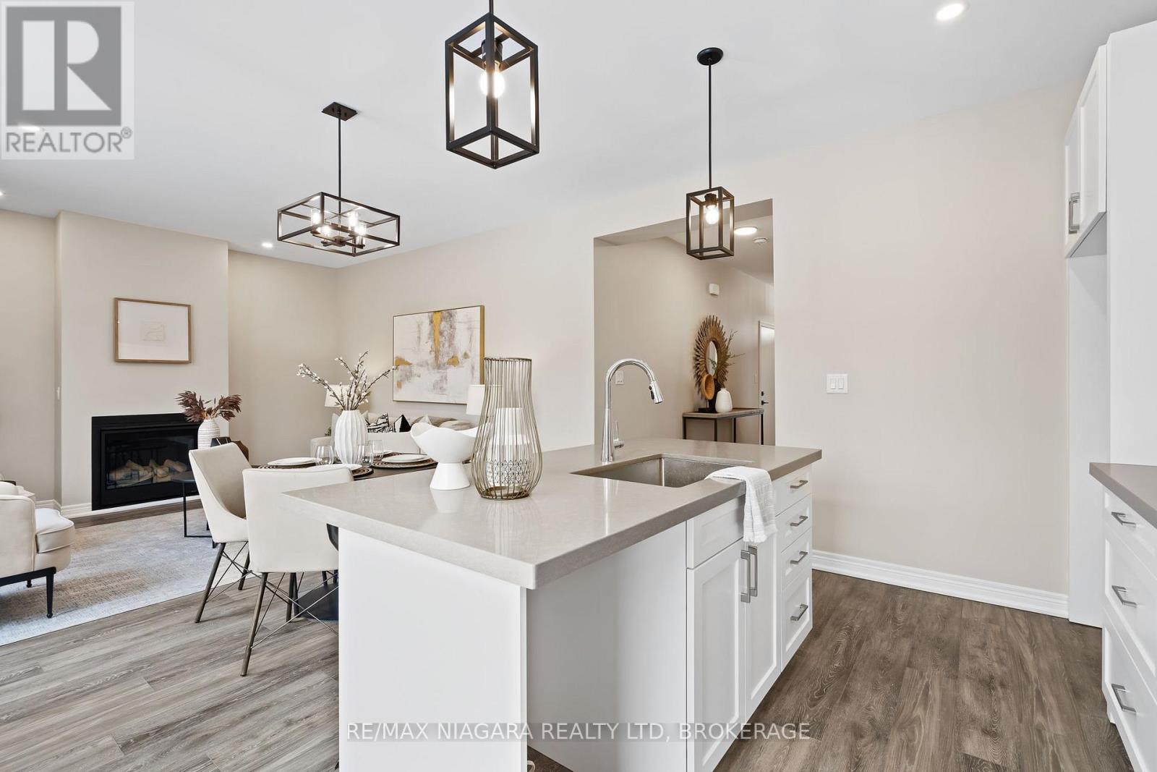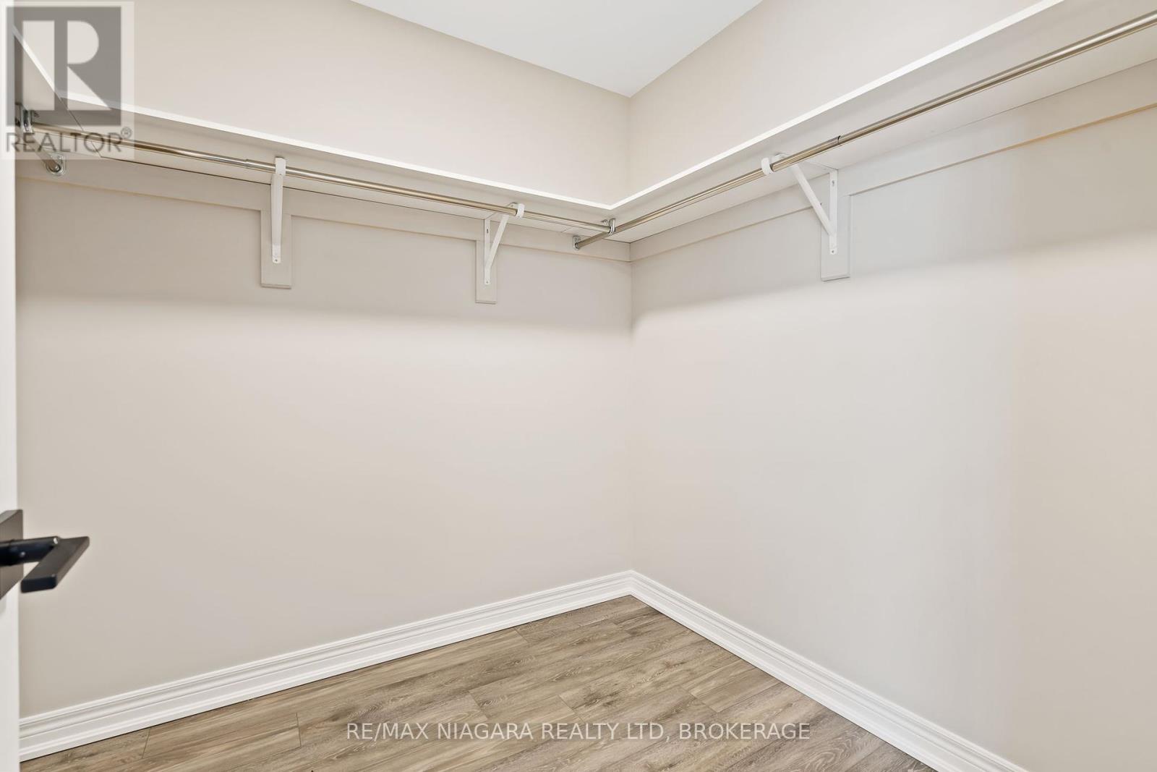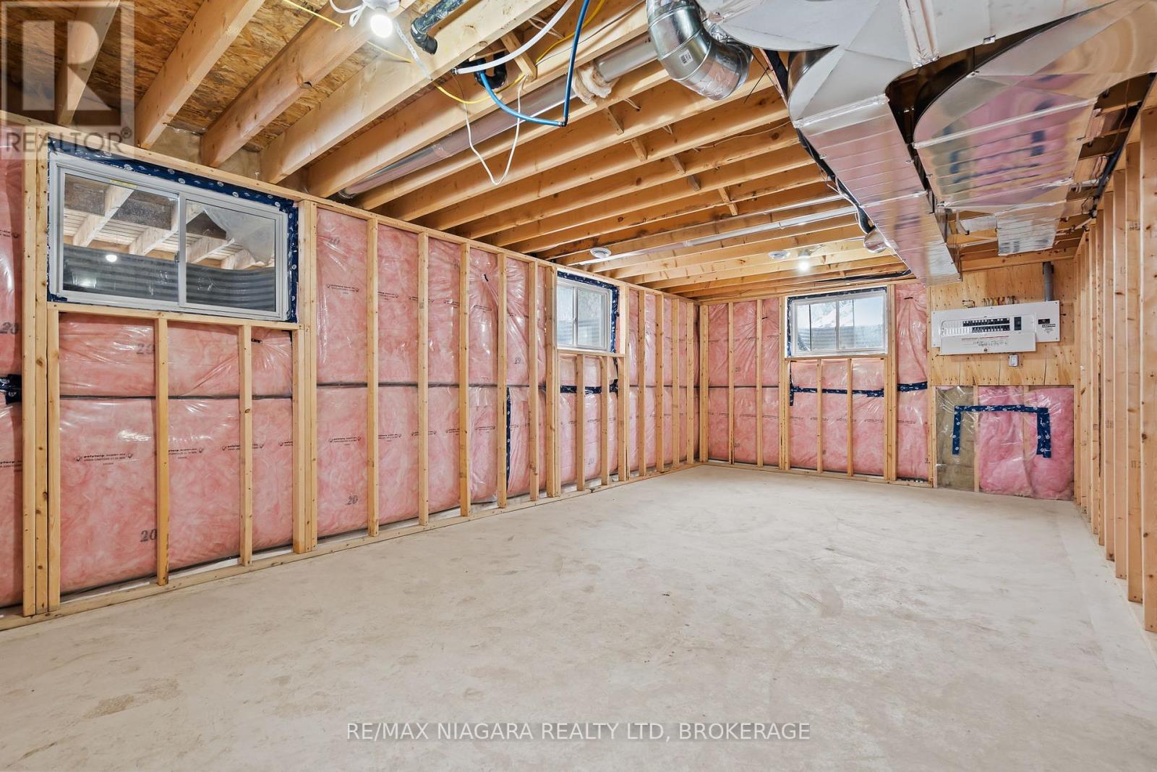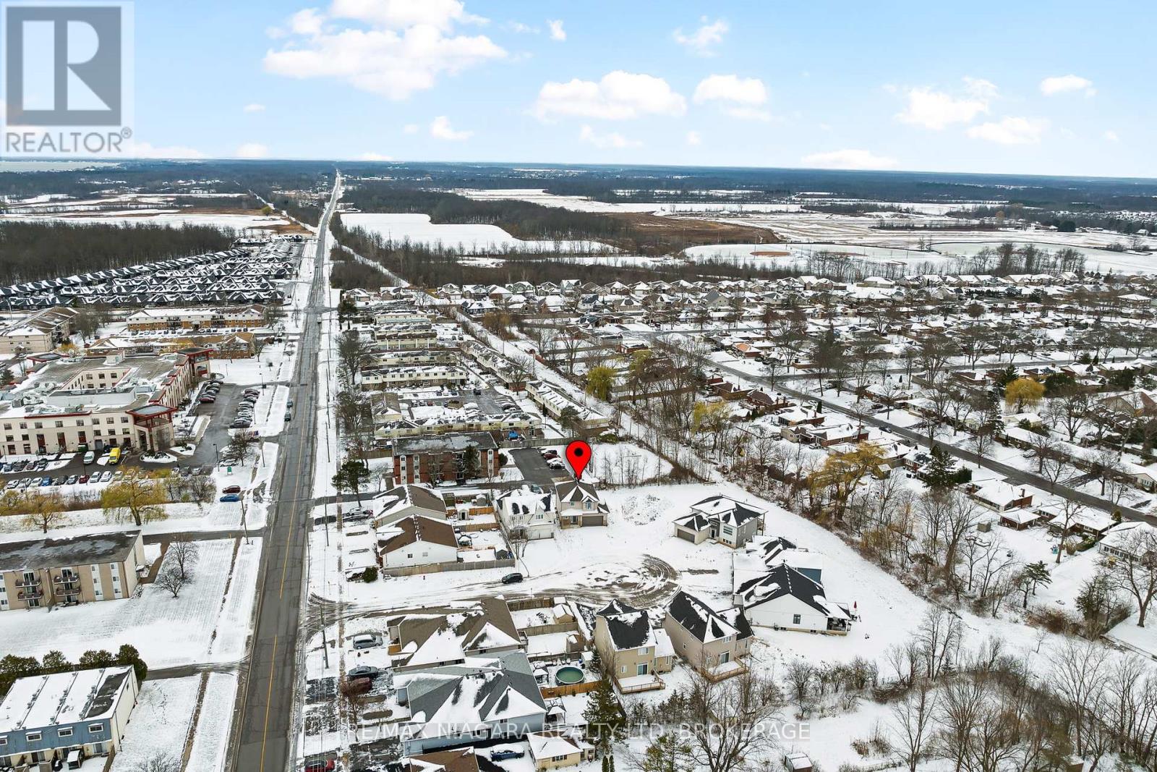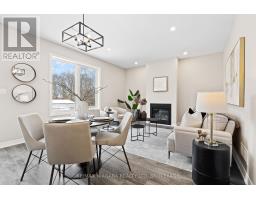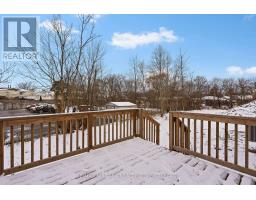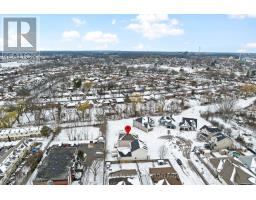3356 Willguard Court Niagara Falls, Ontario L2G 7N7
$749,900
Nestled in a tranquil enclave of just eight homes, this stunning property is perfectly situated on a quiet circle with views of a picturesque ravine. Located in the charming suburb of Chippawa, Niagara Falls, its just steps away from the iconic Niagara Rivera truly idyllic setting. 3 Spacious Bedrooms: Ideal for families or entertaining guests. Open-Concept Design: A seamless flow between the kitchen, dining, and family room, highlighted by a cozy fireplace. Private Backyard: Step out onto the deck from the kitchen and enjoy your personal outdoor retreat. Luxurious Primary Suite Relax in a beautiful ensuite bathroom and take advantage of a generous walk-in closet. Full Insulated Basement Ready for your creative vision an extra living space, gym, or home theater awaits. Modern Amenities for Effortless Living Central air conditioning for all-season comfort. Energy-efficient tankless hot water system. Convenient garage door openers included. HST Included No surprise costs it's already built into the price. TARION Warranty Offering peace of mind with your purchase. Conveniently located just across from 8700 Willoughby Drive, Niagara Falls, ON, this property is easy to find with GPS. This is the final home available dont let it slip away! Make this exceptional home yours. (id:50886)
Property Details
| MLS® Number | X11884643 |
| Property Type | Single Family |
| Community Name | 223 - Chippawa |
| ParkingSpaceTotal | 6 |
Building
| BathroomTotal | 3 |
| BedroomsAboveGround | 3 |
| BedroomsTotal | 3 |
| Appliances | Water Heater - Tankless, Garage Door Opener |
| BasementDevelopment | Unfinished |
| BasementType | Full (unfinished) |
| ConstructionStatus | Insulation Upgraded |
| ConstructionStyleAttachment | Detached |
| CoolingType | Central Air Conditioning |
| ExteriorFinish | Stone, Vinyl Siding |
| FireplacePresent | Yes |
| FoundationType | Poured Concrete |
| HalfBathTotal | 1 |
| HeatingFuel | Natural Gas |
| HeatingType | Forced Air |
| StoriesTotal | 2 |
| Type | House |
| UtilityWater | Municipal Water |
Parking
| Attached Garage |
Land
| Acreage | No |
| Sewer | Sanitary Sewer |
| SizeDepth | 114 Ft ,1 In |
| SizeFrontage | 34 Ft ,2 In |
| SizeIrregular | 34.23 X 114.12 Ft |
| SizeTotalText | 34.23 X 114.12 Ft |
| ZoningDescription | R2 |
Rooms
| Level | Type | Length | Width | Dimensions |
|---|---|---|---|---|
| Second Level | Primary Bedroom | 4.47 m | 4.47 m | 4.47 m x 4.47 m |
| Second Level | Bedroom | 3.86 m | 3.04 m | 3.86 m x 3.04 m |
| Second Level | Bedroom | 3.6 m | 0.45 m | 3.6 m x 0.45 m |
| Second Level | Laundry Room | 1.82 m | 1.52 m | 1.82 m x 1.52 m |
| Main Level | Kitchen | 5.33 m | 4.3404 m | 5.33 m x 4.3404 m |
| Main Level | Family Room | 4.72 m | 4.03 m | 4.72 m x 4.03 m |
Interested?
Contact us for more information
Scott Sweitzer
Salesperson
261 Martindale Rd., Unit 14c
St. Catharines, Ontario L2W 1A2

















