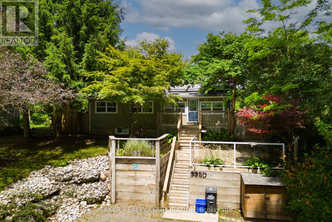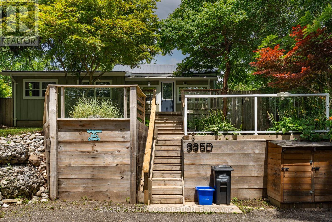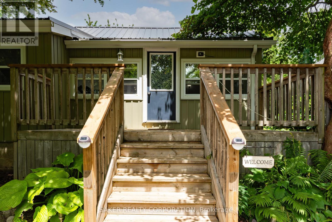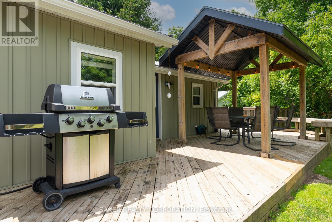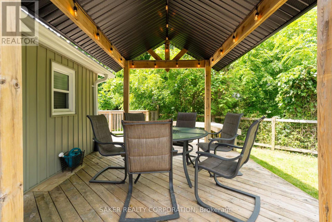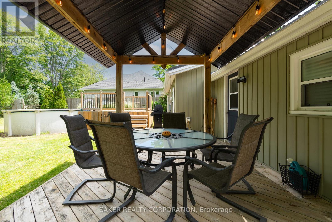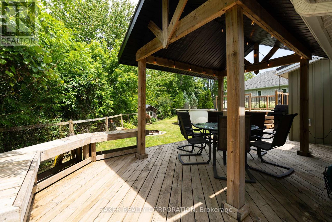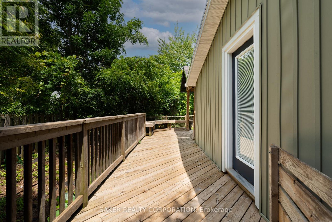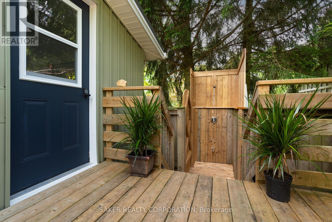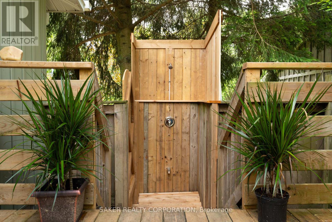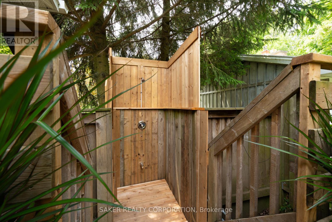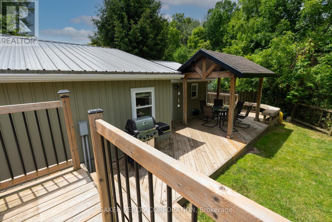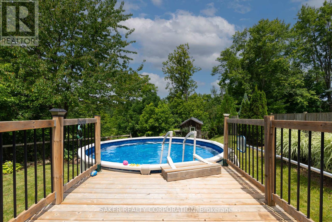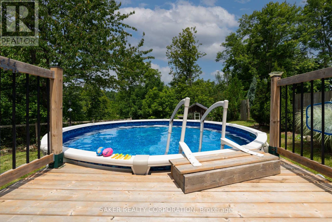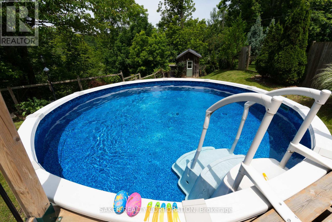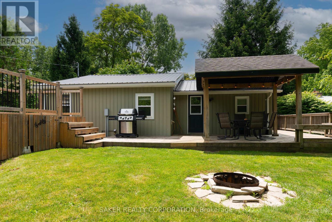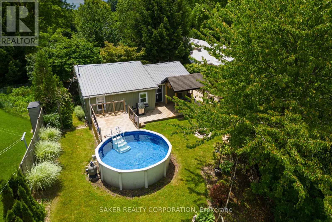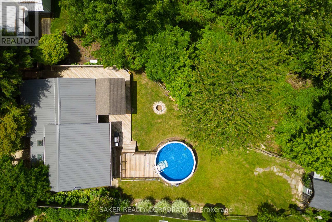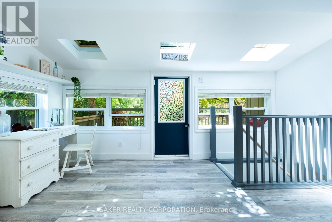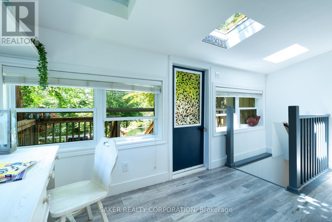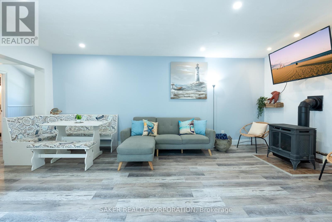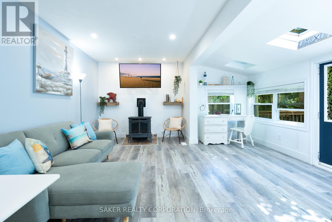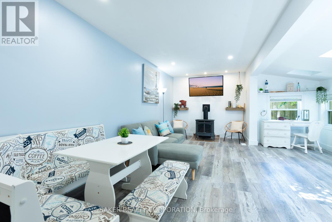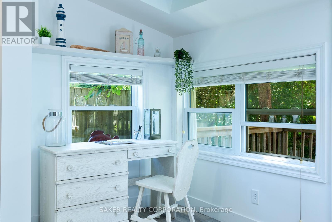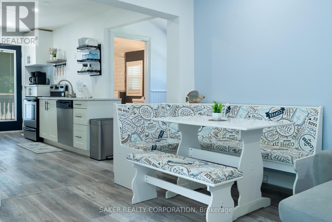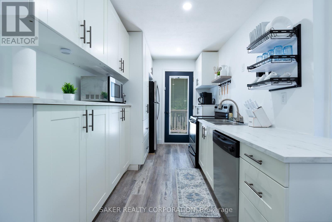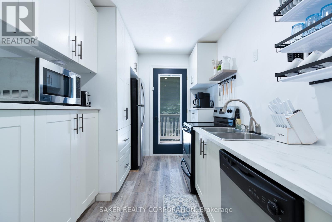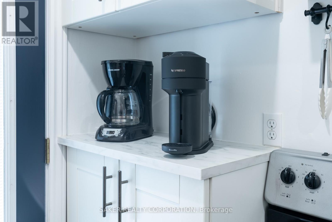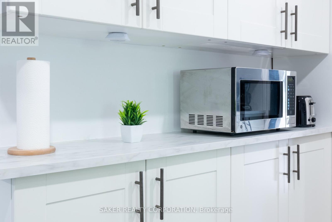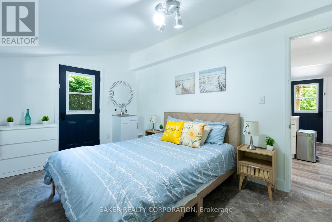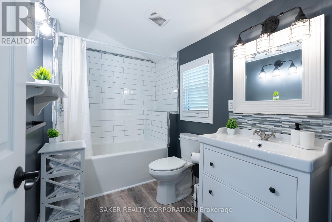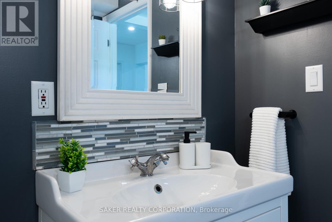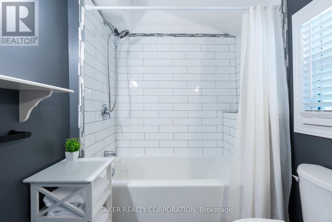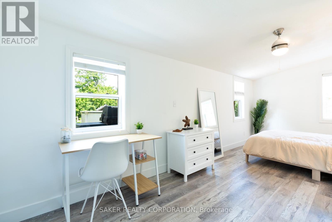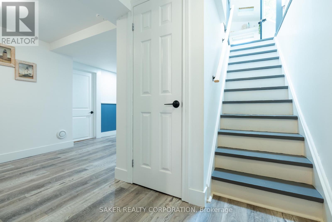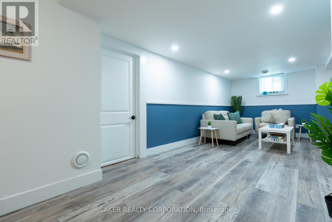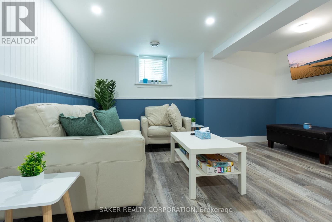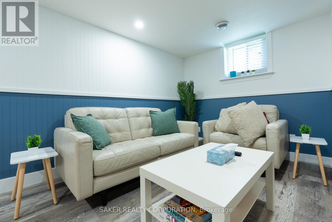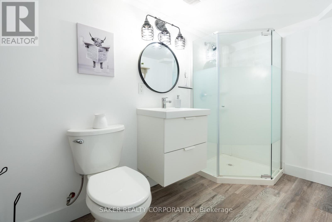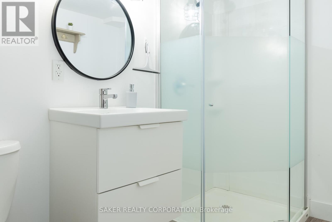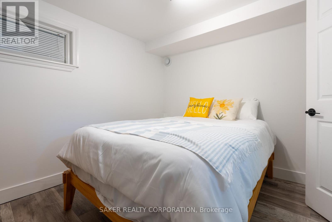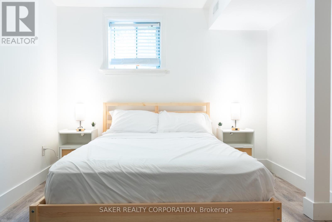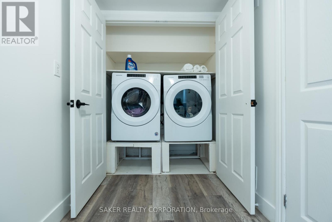335d George Street Central Elgin, Ontario N5L 1C6
$549,900
Nicknamed "The Little Big Cottage", this home is larger than it appears! Whether you're seeking a move-in ready, year-round home, a cottage getaway, or an investment property, this is your opportunity to embrace the relaxed lake village lifestyle Port Stanley is known for! Located just a 10-minute stroll to the beach and steps from the charm of the village. Offering 4-bedrooms, 2-bathrooms this property has been recently renovated top to bottom, and was revamped further last year with a few more updates! Inside, a bright open-concept main floor invites easy living and effortless entertaining. The remodelled kitchen flows into the dining nook and cozy living room, warmed by a gas wood-stove for those cooler nights. Two spacious main-floor bedrooms and an updated 4-piece bath complete the upper level, filled with natural light. Downstairs, the finished lower level extends your living space with a generous family room, two additional bedrooms, and a modern 3-piece bath with glass shower. Step outside to your private oasis featuring a big wrap around deck, complete with a large gazebo, an above-ground pool, and an outdoor shower - perfect for washing off after the beach! The backyard is complimented by a tranquil ravine backdrop, providing privacy and natural views. Recent updates include: steel roof, high-efficiency furnace & A/C, vinyl windows, new kitchen and baths, vinyl plank flooring, updated sump pump (2024), and more. What are you waiting for! (id:50886)
Property Details
| MLS® Number | X12193904 |
| Property Type | Single Family |
| Community Name | Port Stanley |
| Amenities Near By | Beach |
| Equipment Type | None |
| Features | Sump Pump |
| Parking Space Total | 3 |
| Pool Type | Above Ground Pool |
| Rental Equipment Type | None |
| Structure | Deck |
Building
| Bathroom Total | 2 |
| Bedrooms Above Ground | 2 |
| Bedrooms Below Ground | 2 |
| Bedrooms Total | 4 |
| Age | 51 To 99 Years |
| Amenities | Fireplace(s) |
| Appliances | Water Meter, Dishwasher, Dryer, Furniture, Stove, Washer, Refrigerator |
| Architectural Style | Bungalow |
| Basement Development | Finished |
| Basement Type | Full (finished) |
| Construction Style Attachment | Detached |
| Cooling Type | Central Air Conditioning |
| Exterior Finish | Vinyl Siding |
| Fireplace Present | Yes |
| Fireplace Total | 1 |
| Foundation Type | Block |
| Heating Fuel | Natural Gas |
| Heating Type | Forced Air |
| Stories Total | 1 |
| Size Interior | 700 - 1,100 Ft2 |
| Type | House |
| Utility Water | Municipal Water |
Parking
| No Garage |
Land
| Acreage | No |
| Fence Type | Fully Fenced |
| Land Amenities | Beach |
| Sewer | Sanitary Sewer |
| Size Depth | 226 Ft |
| Size Frontage | 54 Ft ,1 In |
| Size Irregular | 54.1 X 226 Ft |
| Size Total Text | 54.1 X 226 Ft |
| Surface Water | Lake/pond |
| Zoning Description | R1 |
Rooms
| Level | Type | Length | Width | Dimensions |
|---|---|---|---|---|
| Basement | Recreational, Games Room | 5.45 m | 4.3 m | 5.45 m x 4.3 m |
| Basement | Bedroom 3 | 5.5 m | 2.85 m | 5.5 m x 2.85 m |
| Basement | Bedroom 4 | 3.2 m | 2.85 m | 3.2 m x 2.85 m |
| Basement | Bathroom | 4 m | 2 m | 4 m x 2 m |
| Main Level | Kitchen | 4.95 m | 2.25 m | 4.95 m x 2.25 m |
| Main Level | Living Room | 5.87 m | 4.65 m | 5.87 m x 4.65 m |
| Main Level | Primary Bedroom | 5.95 m | 2.95 m | 5.95 m x 2.95 m |
| Main Level | Bedroom 2 | 5.41 m | 2.95 m | 5.41 m x 2.95 m |
| Main Level | Bathroom | 3 m | 2.5 m | 3 m x 2.5 m |
Contact Us
Contact us for more information
Ty Giles
Broker
(519) 709-6668
(519) 652-2633

