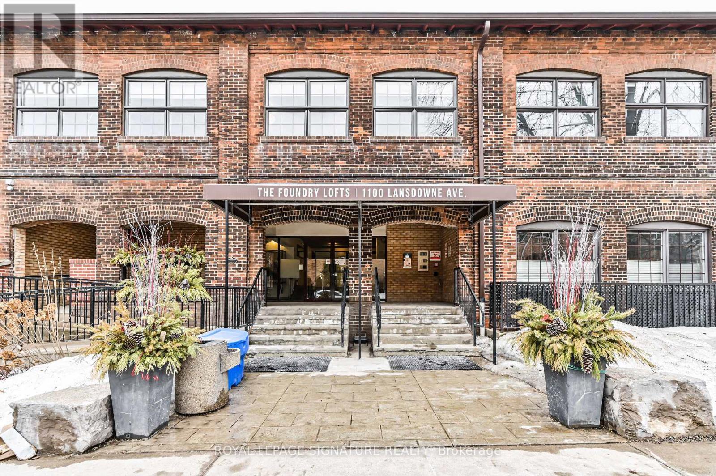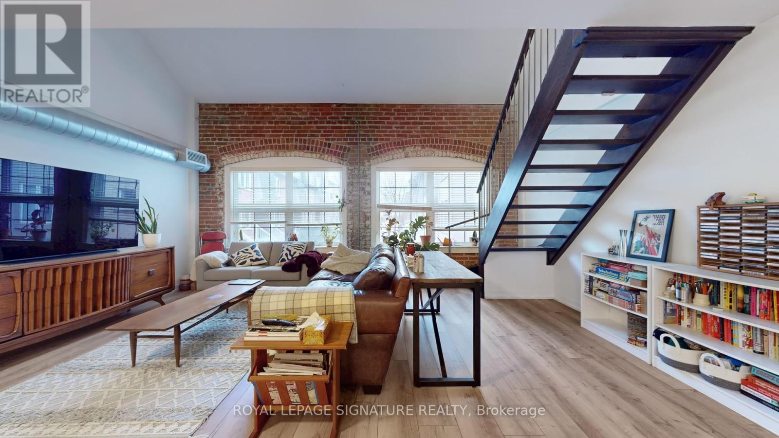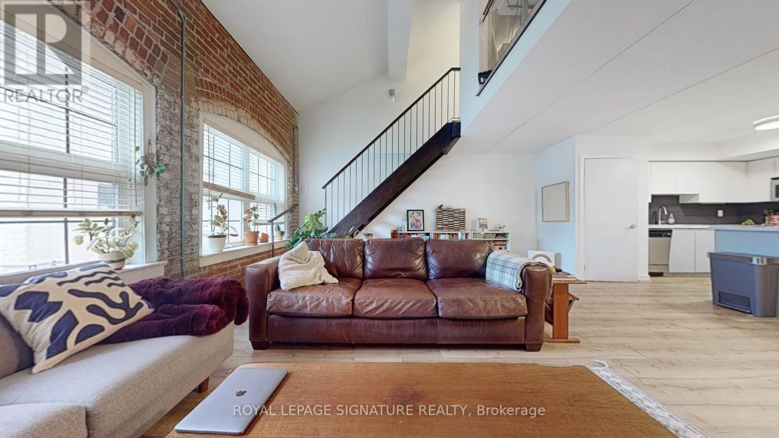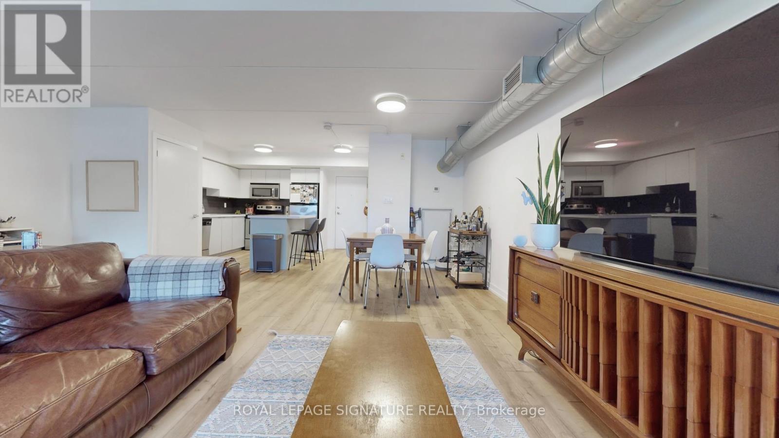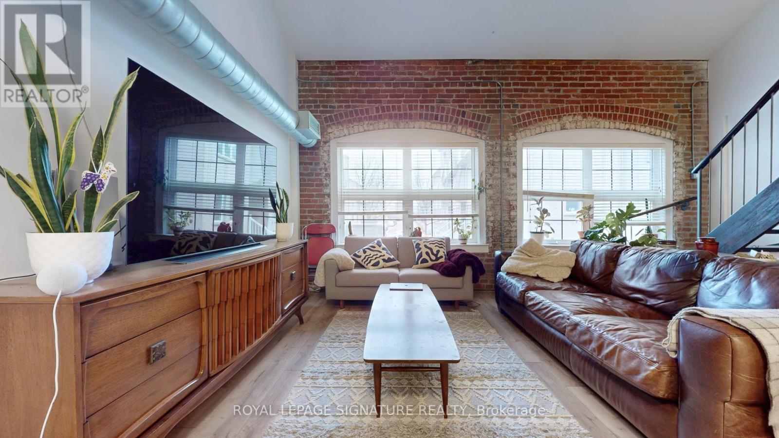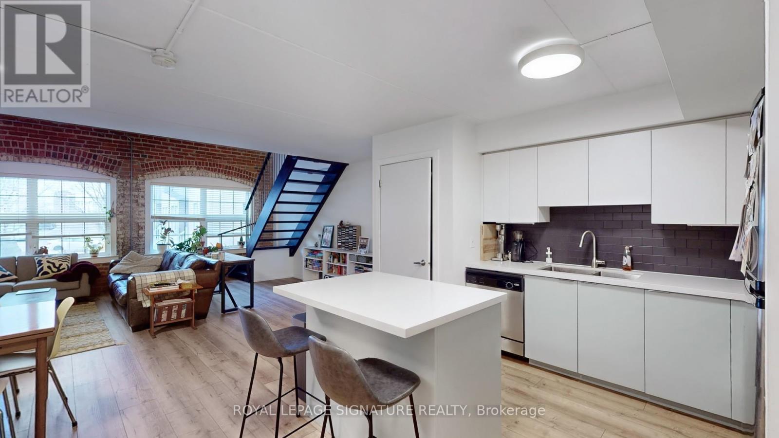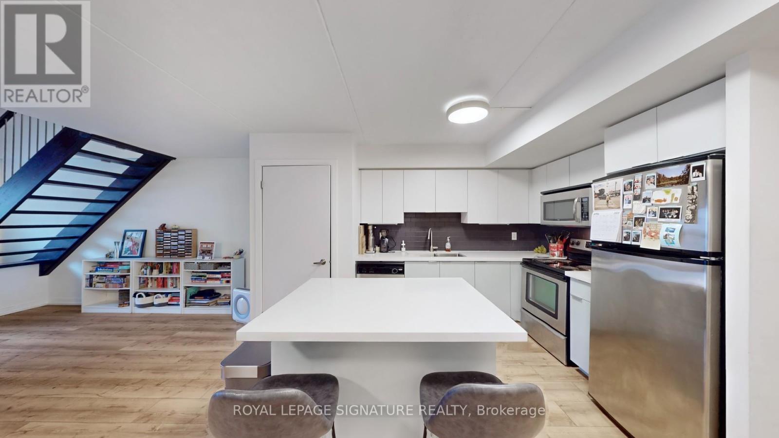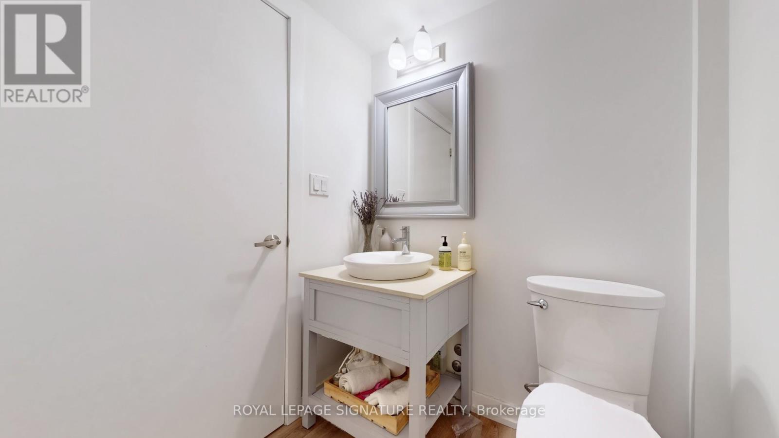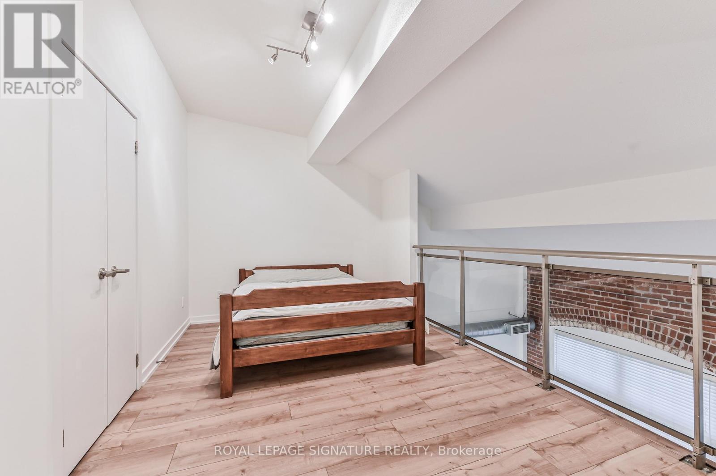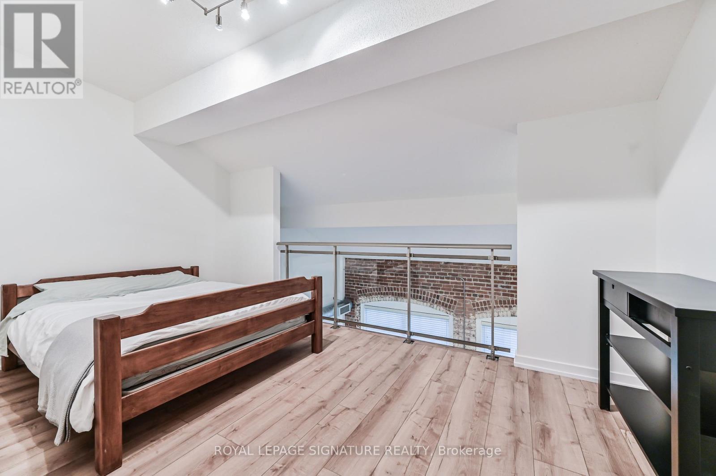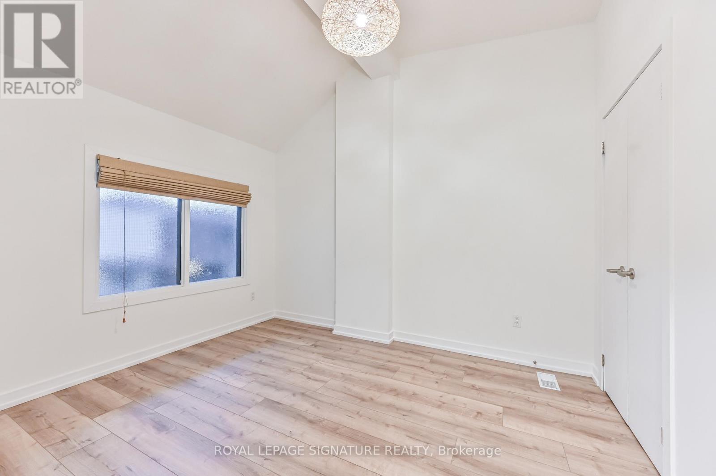336 - 1100 Lansdowne Avenue Toronto, Ontario M6H 4K1
$999,000Maintenance, Heat, Common Area Maintenance, Insurance, Water, Parking
$938.54 Monthly
Maintenance, Heat, Common Area Maintenance, Insurance, Water, Parking
$938.54 MonthlyArchitecturally iconic. Creatively inspiring. Unapologetically cool. Welcome to The Foundry Lofts an authentic two-storey hard loft that delivers nearly 1,200sq.ft. of industrial charm and modern design in one of Toronto's most captivating conversions. This 2 storey, west-facing loft is a rare gem, featuring 2 full bedrooms, 2 bathrooms, and 2 parking spots-a true luxury in the city. Soaring ceilings, exposed heritage brick, oversized warehouse-style windows, and upgraded flooring set the tone for a space that feels both expansive and intimate. The open-concept layout blends form and function with a sleek contemporary kitchen, perfect for quiet mornings or impromptu dinner parties. Every corner of this loft is thoughtfully designed, with clean lines, modern finishes, and a timeless industrial edge.Live at the intersection of history and creativity. Originally a 19th-century train factory, the Foundry now houses one of the city's most unique communal spaces: a 16,000 sq.ft. glass-topped atrium perfect for remote work, casual hangs, or photo-worthy meetups. Residents also enjoy a gym, theatre, party and conference rooms, and abundant visitor parking.Outside your door: Geary Avenues indie breweries and recording studios, the design shops and cafés of The Junction, the Italian flair of Corso Italia, and expansive green space at Earlscourt Park. Fuel up at Balzac's, dine at Parallel or Famiglia Baldassarre, and hop on the TTC in minutes.Take advantage of this rare opportunity to own a curated piece of Toronto's industrial past, updated for modern, inspired living! (id:50886)
Property Details
| MLS® Number | W12195332 |
| Property Type | Single Family |
| Community Name | Dovercourt-Wallace Emerson-Junction |
| Community Features | Pet Restrictions |
| Features | Carpet Free |
| Parking Space Total | 2 |
Building
| Bathroom Total | 2 |
| Bedrooms Above Ground | 2 |
| Bedrooms Total | 2 |
| Age | 100+ Years |
| Appliances | Dryer, Washer, Window Coverings |
| Cooling Type | Central Air Conditioning |
| Exterior Finish | Brick |
| Flooring Type | Laminate |
| Half Bath Total | 1 |
| Heating Fuel | Natural Gas |
| Heating Type | Forced Air |
| Size Interior | 1,000 - 1,199 Ft2 |
| Type | Apartment |
Parking
| Underground | |
| Garage |
Land
| Acreage | No |
Rooms
| Level | Type | Length | Width | Dimensions |
|---|---|---|---|---|
| Flat | Living Room | Measurements not available | ||
| Flat | Dining Room | Measurements not available | ||
| Flat | Kitchen | Measurements not available | ||
| Upper Level | Primary Bedroom | Measurements not available | ||
| Upper Level | Bedroom 2 | Measurements not available |
Contact Us
Contact us for more information
Alysha Lockyer
Salesperson
www.alyshalockyer.com
8 Sampson Mews Suite 201 The Shops At Don Mills
Toronto, Ontario M3C 0H5
(416) 443-0300
(416) 443-8619

