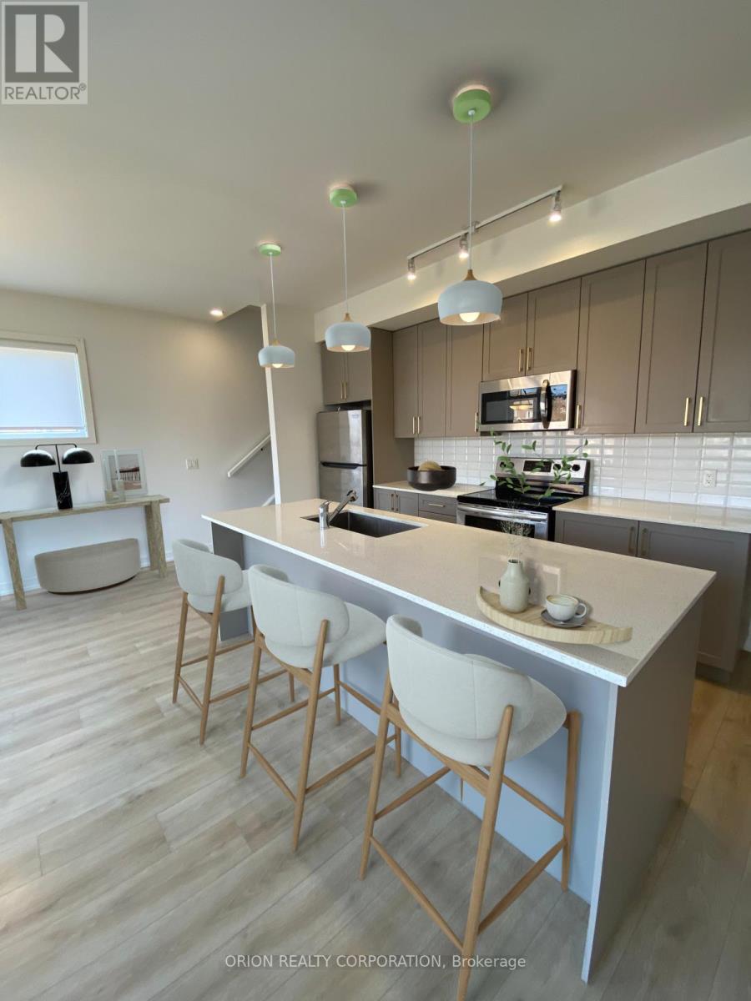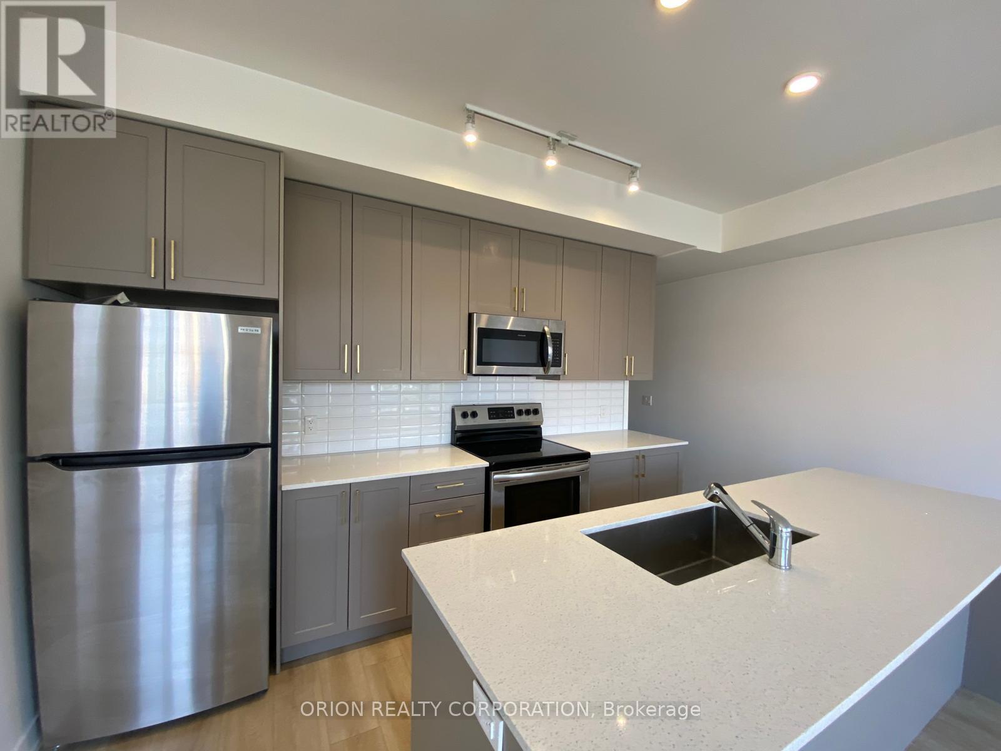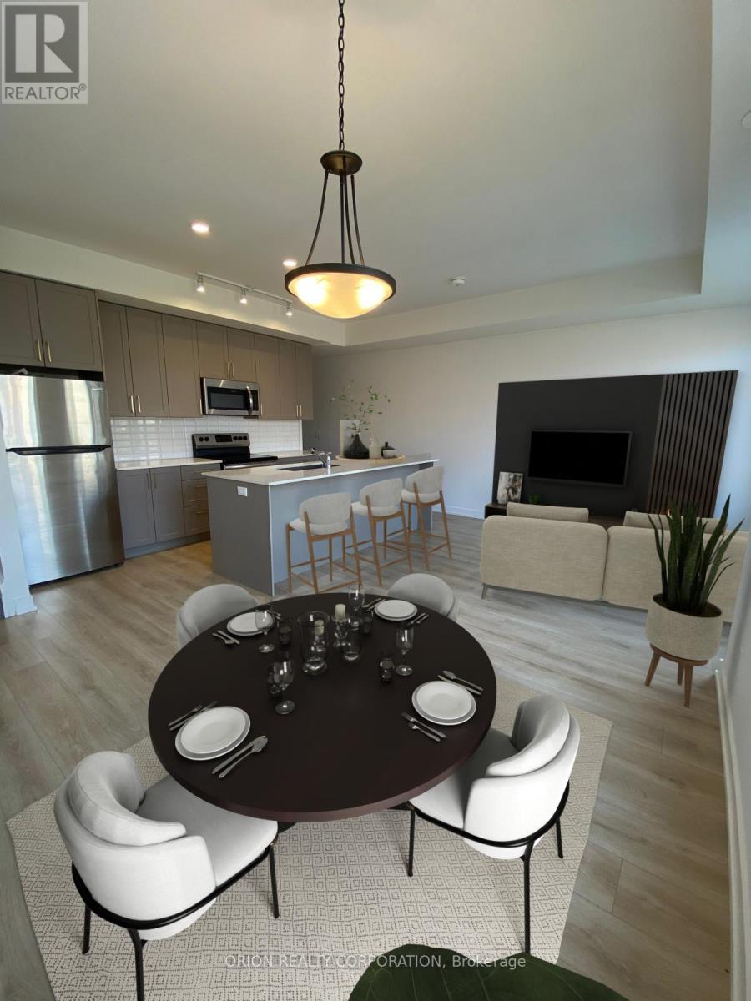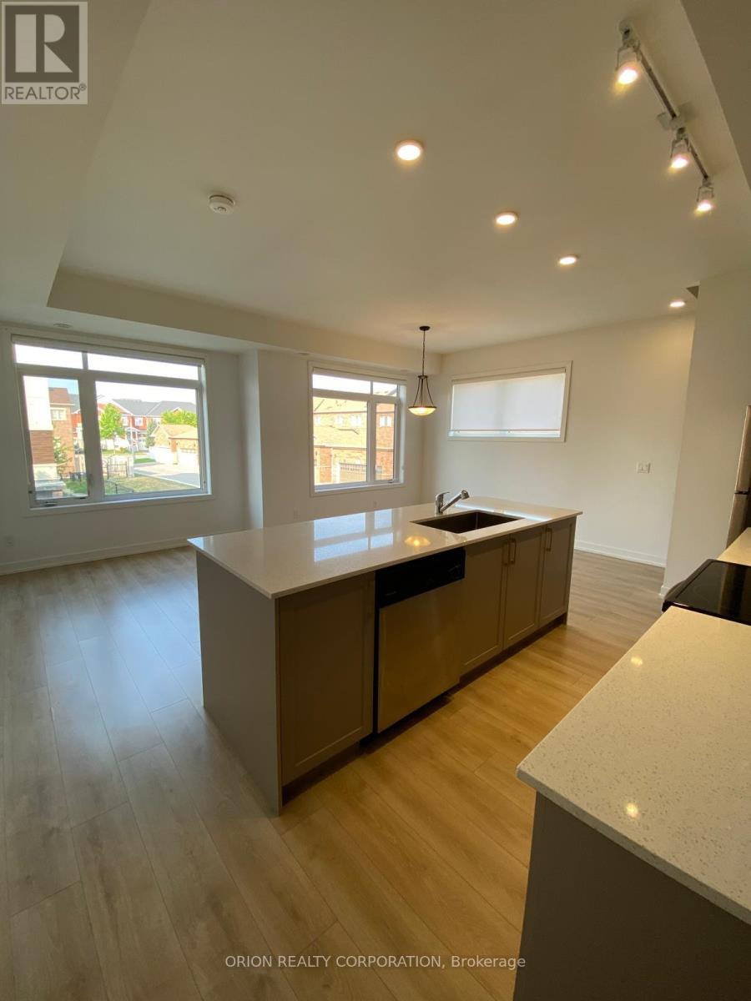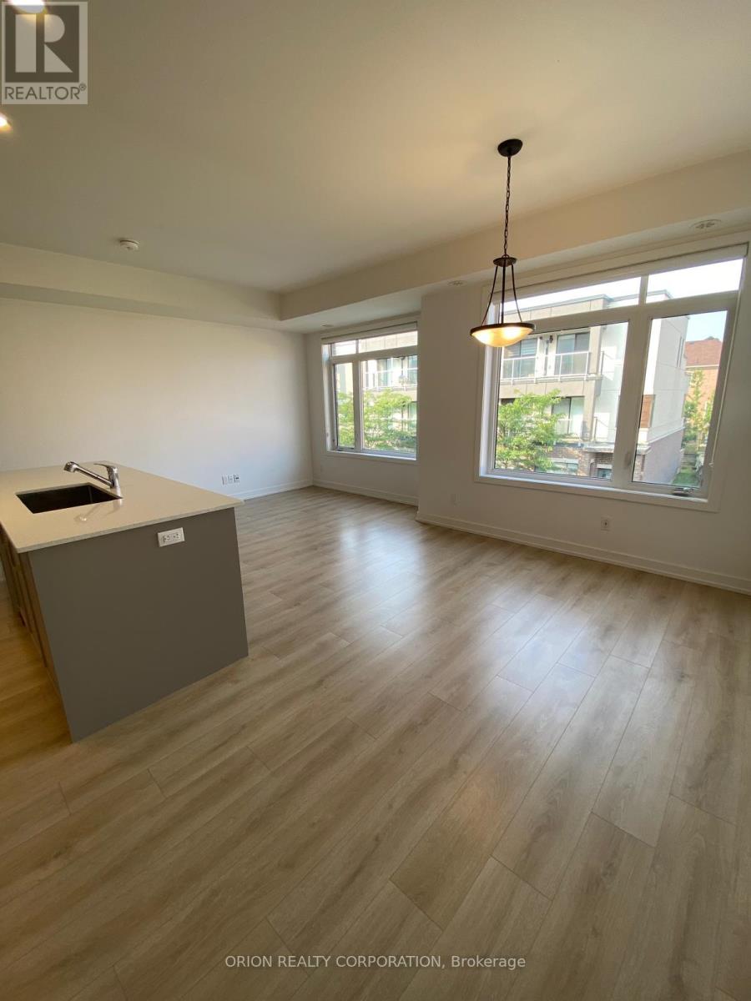336 - 3078 Sixth Line Oakville, Ontario L6M 4J9
2 Bedroom
2 Bathroom
1,000 - 1,199 ft2
Central Air Conditioning
Forced Air
$708,000Maintenance, Common Area Maintenance, Insurance, Parking
$413.81 Monthly
Maintenance, Common Area Maintenance, Insurance, Parking
$413.81 MonthlyBrand new , Modern Finishes, W/ Rooftop Terrace and Private Bbq Area. Lots Of Upgrades, Stainless Steel Appliances Package, Laminate Floors Throughout, Smooth Ceilings, Upgraded Quartz Kitchen Counters. See Floor Plan Attached. (id:50886)
Property Details
| MLS® Number | W12339708 |
| Property Type | Single Family |
| Community Name | 1008 - GO Glenorchy |
| Amenities Near By | Golf Nearby, Hospital, Park, Public Transit |
| Community Features | Pet Restrictions |
| Equipment Type | Water Heater |
| Parking Space Total | 1 |
| Rental Equipment Type | Water Heater |
Building
| Bathroom Total | 2 |
| Bedrooms Above Ground | 2 |
| Bedrooms Total | 2 |
| Cooling Type | Central Air Conditioning |
| Exterior Finish | Brick, Brick Facing |
| Flooring Type | Laminate |
| Heating Fuel | Natural Gas |
| Heating Type | Forced Air |
| Size Interior | 1,000 - 1,199 Ft2 |
| Type | Row / Townhouse |
Parking
| Underground | |
| Garage |
Land
| Acreage | No |
| Land Amenities | Golf Nearby, Hospital, Park, Public Transit |
Rooms
| Level | Type | Length | Width | Dimensions |
|---|---|---|---|---|
| Second Level | Living Room | 5.79 m | 3.35 m | 5.79 m x 3.35 m |
| Second Level | Dining Room | 5.79 m | 3.35 m | 5.79 m x 3.35 m |
| Second Level | Kitchen | 3.9 m | 2.4 m | 3.9 m x 2.4 m |
| Third Level | Primary Bedroom | 3.04 m | 3.66 m | 3.04 m x 3.66 m |
| Third Level | Bedroom 2 | 2.65 m | 2.96 m | 2.65 m x 2.96 m |
Contact Us
Contact us for more information
Lysha Defreitas
Salesperson
Orion Realty Corporation
1149 Lakeshore Rd E
Mississauga, Ontario L5E 1E8
1149 Lakeshore Rd E
Mississauga, Ontario L5E 1E8
(416) 733-7784
(905) 286-5271

