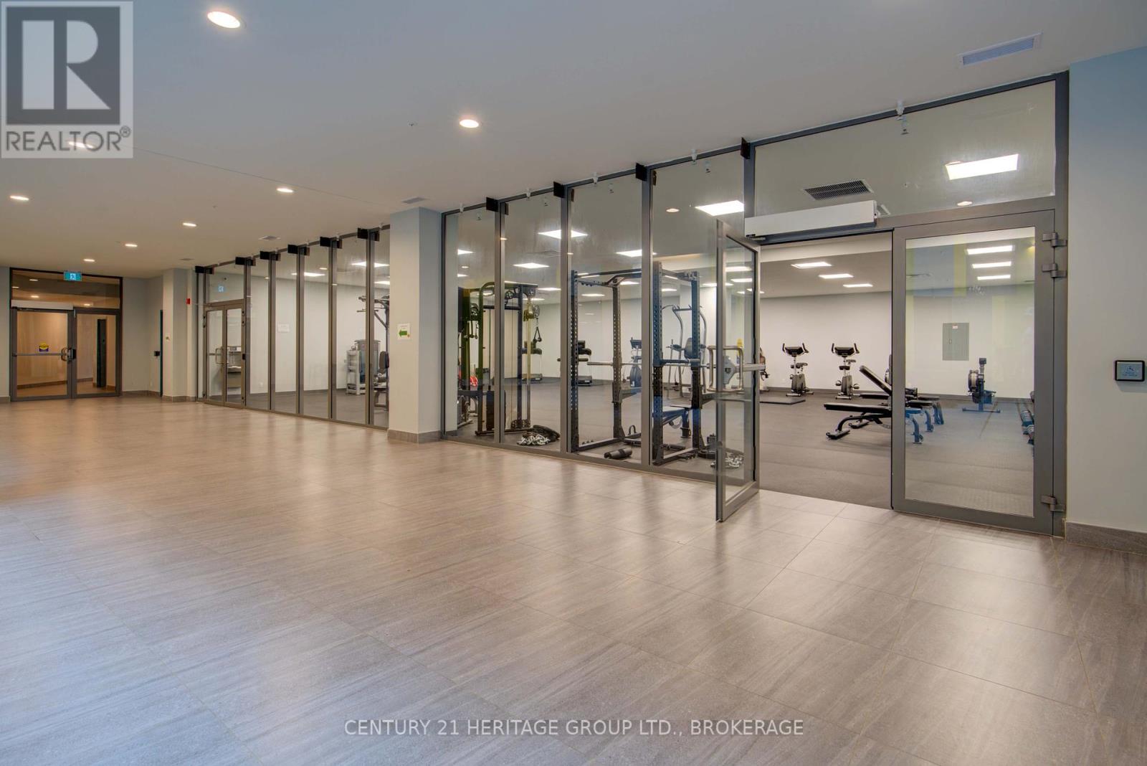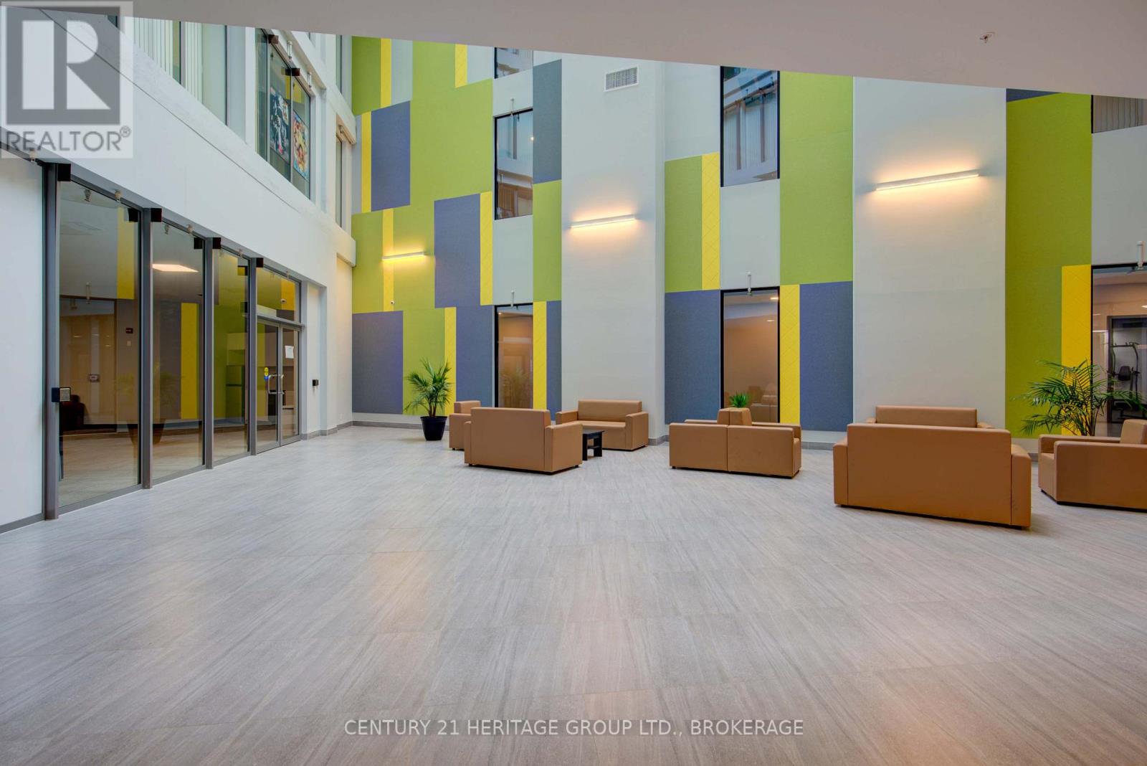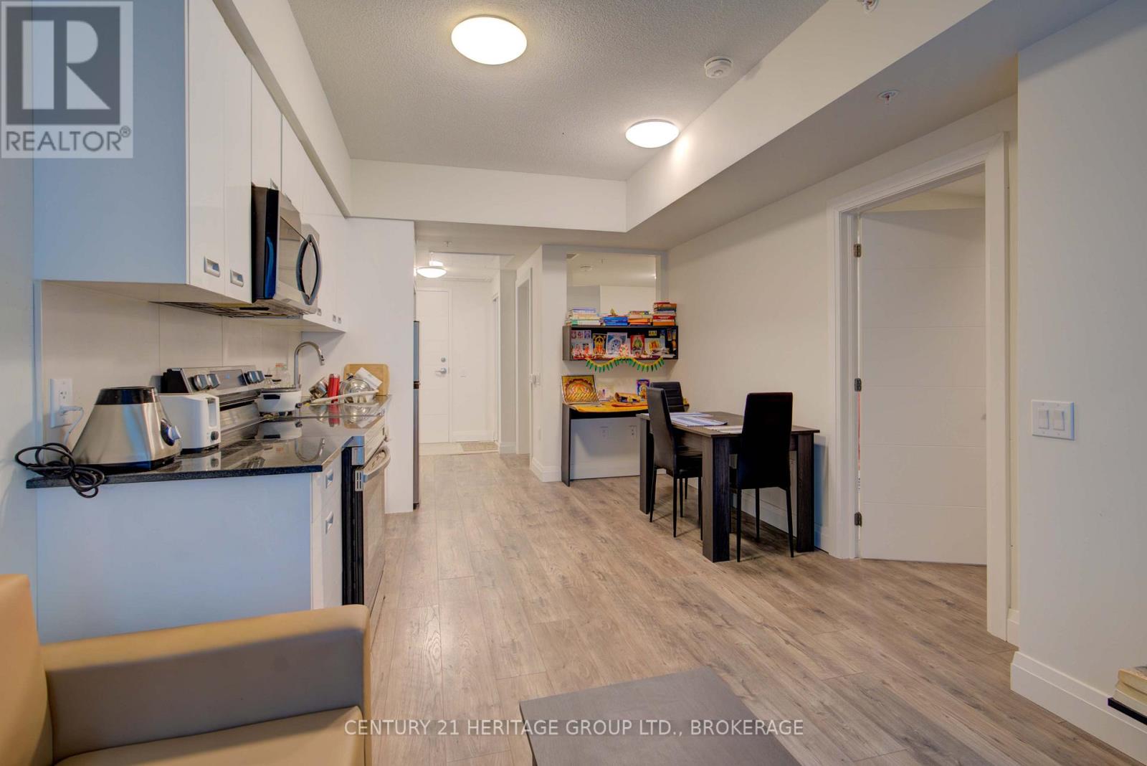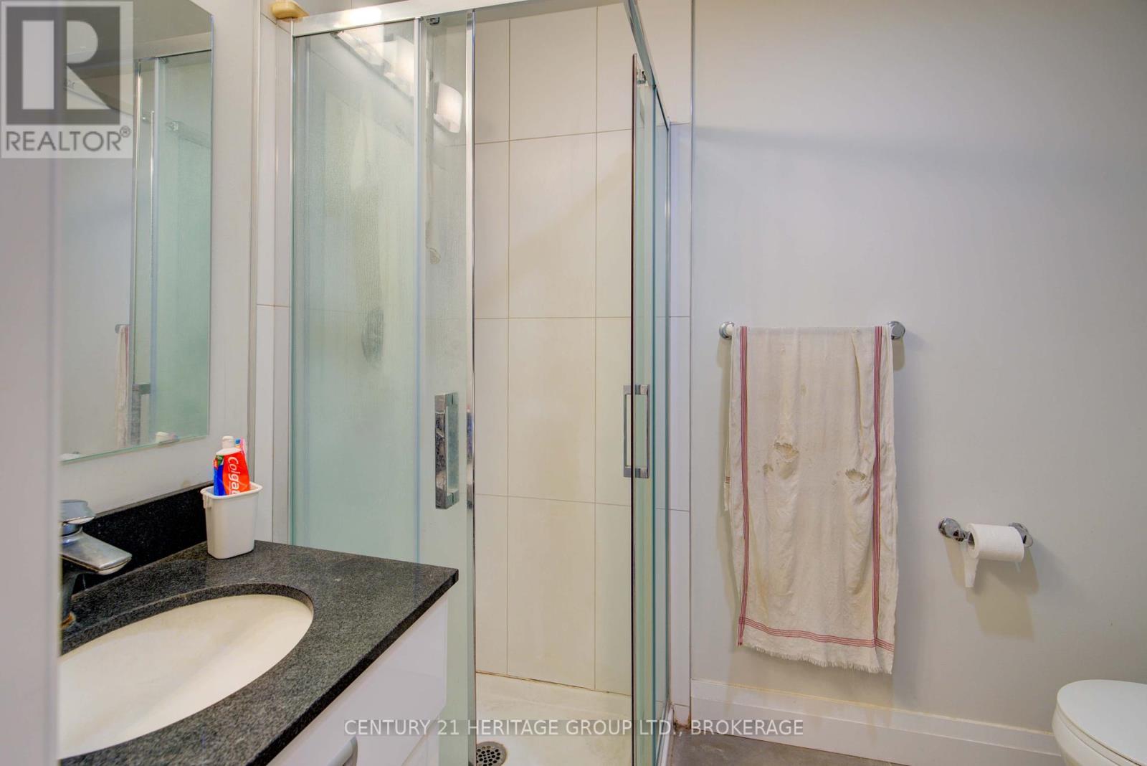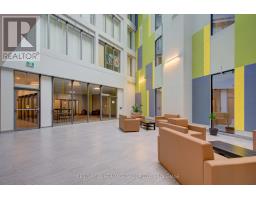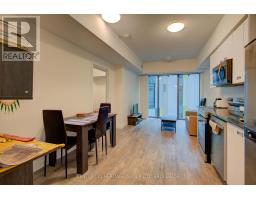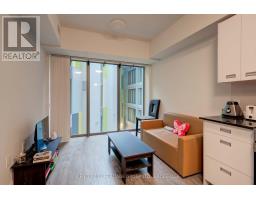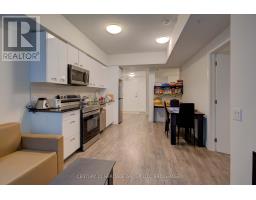336 - 652 Princess Street Kingston, Ontario K7L 1E5
$499,900Maintenance, Heat, Insurance, Common Area Maintenance, Water
$613.54 Monthly
Maintenance, Heat, Insurance, Common Area Maintenance, Water
$613.54 MonthlyThis meticulously designed two-bedroom, two-bathroom condo offers a perfect turnkey opportunity for young\r\nprofessionals, investors, or parents of Queen's University students. Fully furnished and currently leased at\r\n$2,600/month through August 2024, (current tenant would love to extend this lease) it's a hassle-free investment\r\nwith professional management by Sage Living. Located just a short walk from Queen's University and Downtown\r\nKingston, the building features top-tier amenities like a gym, lounge, rooftop patio, and bicycle storage. Inside,\r\nenjoy modern finishes, in-suite laundry, stainless steel appliances, and an ensuite bathroom in the primary\r\nbedroom—everything you need for stylish, comfortable living. (id:50886)
Property Details
| MLS® Number | X9410843 |
| Property Type | Single Family |
| Community Name | Central City East |
| CommunityFeatures | Pet Restrictions |
| ParkingSpaceTotal | 1 |
Building
| BathroomTotal | 2 |
| BedroomsAboveGround | 2 |
| BedroomsTotal | 2 |
| Amenities | Recreation Centre, Storage - Locker |
| Appliances | Dishwasher, Dryer, Refrigerator, Stove, Washer |
| CoolingType | Central Air Conditioning |
| ExteriorFinish | Brick |
| FoundationType | Poured Concrete |
| HeatingFuel | Natural Gas |
| HeatingType | Forced Air |
| SizeInterior | 599.9954 - 698.9943 Sqft |
| Type | Apartment |
Parking
| Attached Garage |
Land
| Acreage | No |
| ZoningDescription | C4-557 |
Rooms
| Level | Type | Length | Width | Dimensions |
|---|---|---|---|---|
| Main Level | Living Room | 2.95 m | 3 m | 2.95 m x 3 m |
| Main Level | Kitchen | 1.7 m | 3.66 m | 1.7 m x 3.66 m |
| Main Level | Dining Room | 2.36 m | 1.65 m | 2.36 m x 1.65 m |
| Main Level | Bedroom | 2.92 m | 2.62 m | 2.92 m x 2.62 m |
| Main Level | Primary Bedroom | 2.74 m | 2.49 m | 2.74 m x 2.49 m |
| Main Level | Other | 2.36 m | 1.83 m | 2.36 m x 1.83 m |
| Main Level | Bathroom | 2.34 m | 1.52 m | 2.34 m x 1.52 m |
Interested?
Contact us for more information
Sandra Mckenna
Salesperson
914 Princess Street
Kingston, Ontario K7L 1H1





