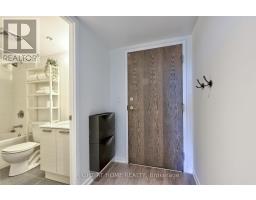336 - 68 Abell Street W Toronto, Ontario M6J 0B1
$2,150 Monthly
Welcome to Epic on Triangle Park, a contemporary condo community in the heart of West Queen West one of Toronto's most dynamic and creative neighborhoods. This move-in ready, fully furnished 1-bedroom unit offers comfort, style, and unbeatable convenience. This modern unit is designed for comfort and lifestyle. Enjoy an open-concept layout, contemporary finishes, and a welcoming space perfect for relaxing or entertaining. With TTC access just steps away, commuting throughout the city is effortless. Location Highlights: Situated in the trendy Queen West district, you'll be surrounded by the best the city has to offer eclectic art galleries, cozy cafés, lively bars, top-rated restaurants, and convenient grocery stores, all just around the corner. Whether you're a foodie, creative, or city explorer, this neighborhood truly has it all. Building Amenities Include:24-hour concierge service, Fully equipped fitness center, Stylish party room, Comfortable guest suites, Visitor parking (id:50886)
Property Details
| MLS® Number | C12082631 |
| Property Type | Single Family |
| Community Name | Little Portugal |
| Amenities Near By | Park, Schools, Public Transit |
| Community Features | Pet Restrictions, Community Centre |
| Features | Balcony, Carpet Free, In Suite Laundry |
| Parking Space Total | 1 |
Building
| Bathroom Total | 1 |
| Bedrooms Above Ground | 1 |
| Bedrooms Total | 1 |
| Amenities | Visitor Parking, Security/concierge, Exercise Centre, Recreation Centre, Party Room, Separate Electricity Meters |
| Appliances | Dryer, Furniture, Microwave, Stove, Washer, Window Coverings, Refrigerator |
| Cooling Type | Central Air Conditioning |
| Exterior Finish | Concrete |
| Flooring Type | Laminate |
| Heating Fuel | Natural Gas |
| Heating Type | Heat Pump |
| Type | Apartment |
Parking
| Underground | |
| Garage |
Land
| Acreage | No |
| Land Amenities | Park, Schools, Public Transit |
Rooms
| Level | Type | Length | Width | Dimensions |
|---|---|---|---|---|
| Main Level | Living Room | 4.42 m | 3.2 m | 4.42 m x 3.2 m |
| Main Level | Kitchen | 4.42 m | 3.2 m | 4.42 m x 3.2 m |
| Main Level | Primary Bedroom | 3.3 m | 2.86 m | 3.3 m x 2.86 m |
Contact Us
Contact us for more information
Nina Shalamova
Salesperson
www.buyandsellgta.com/
www.facebook.com/BuyAndSellGTA
www.linkedin.com/home?trk=nav_responsive_tab_home
1396 Don Mills Rd Unit B-121
Toronto, Ontario M3B 0A7
(416) 391-3232
(416) 391-0319
www.rightathomerealty.com/









































