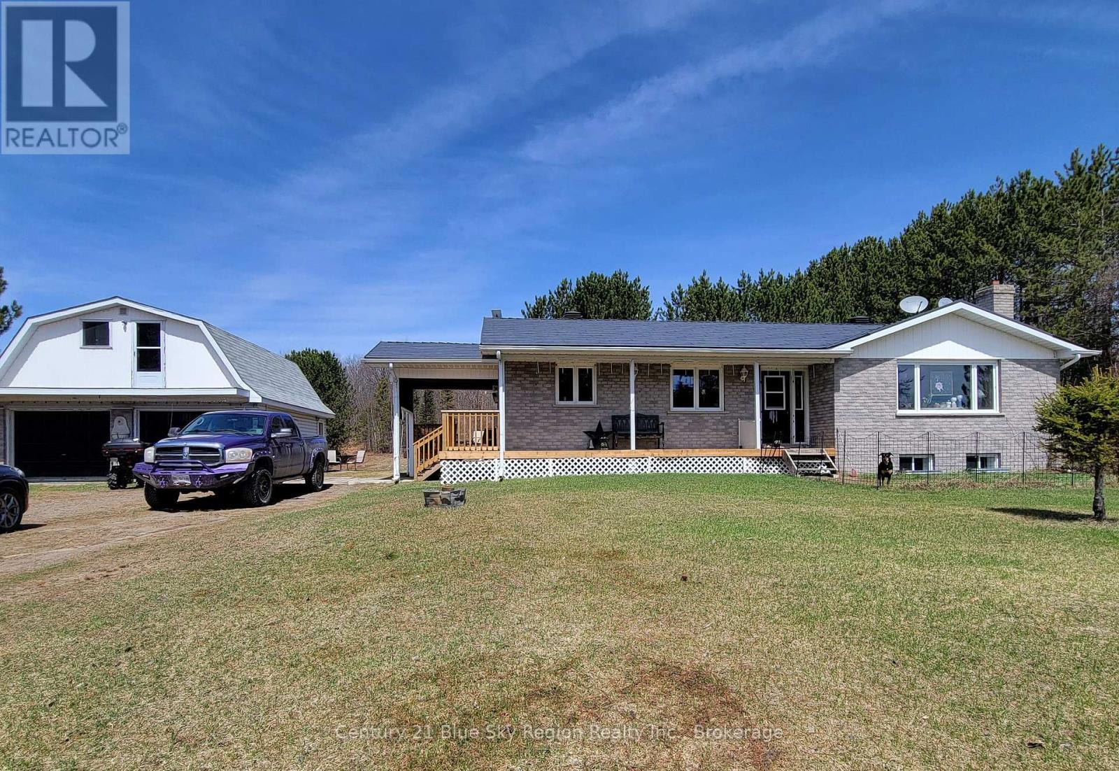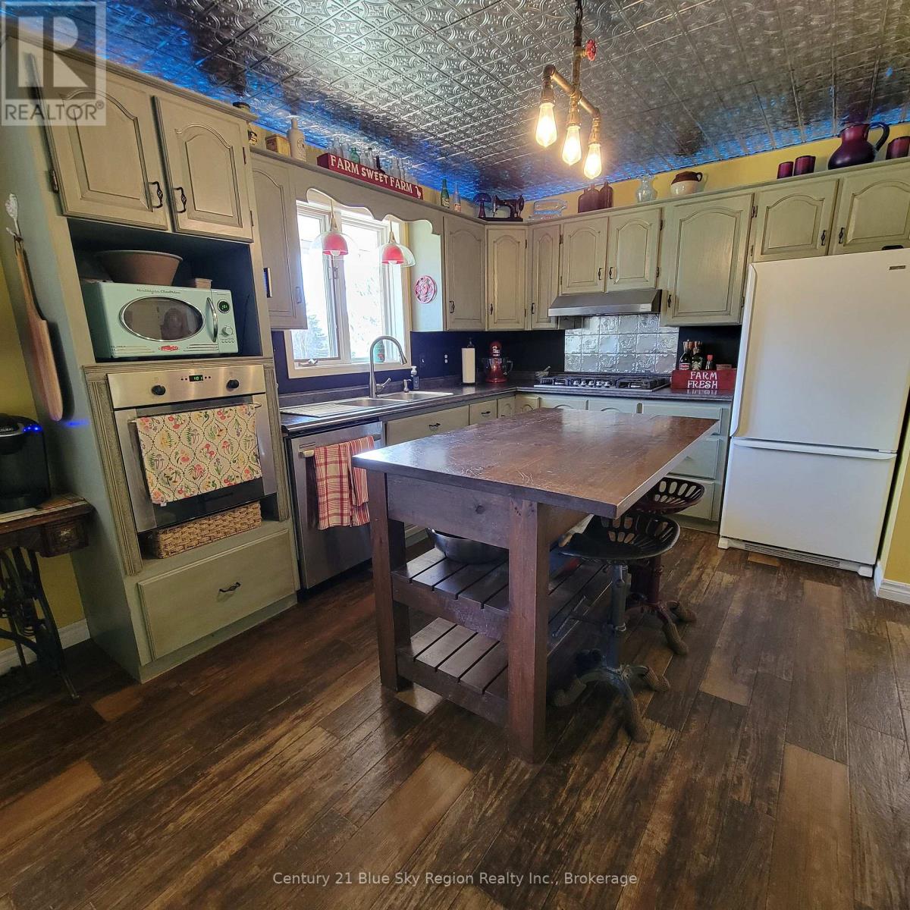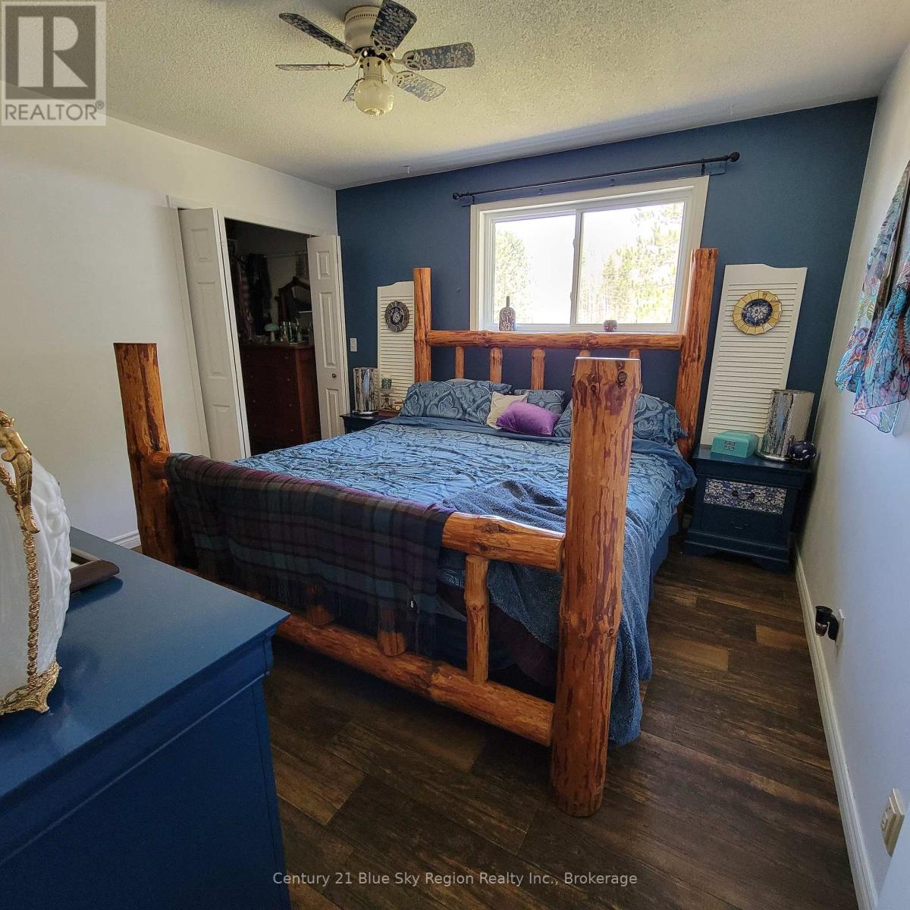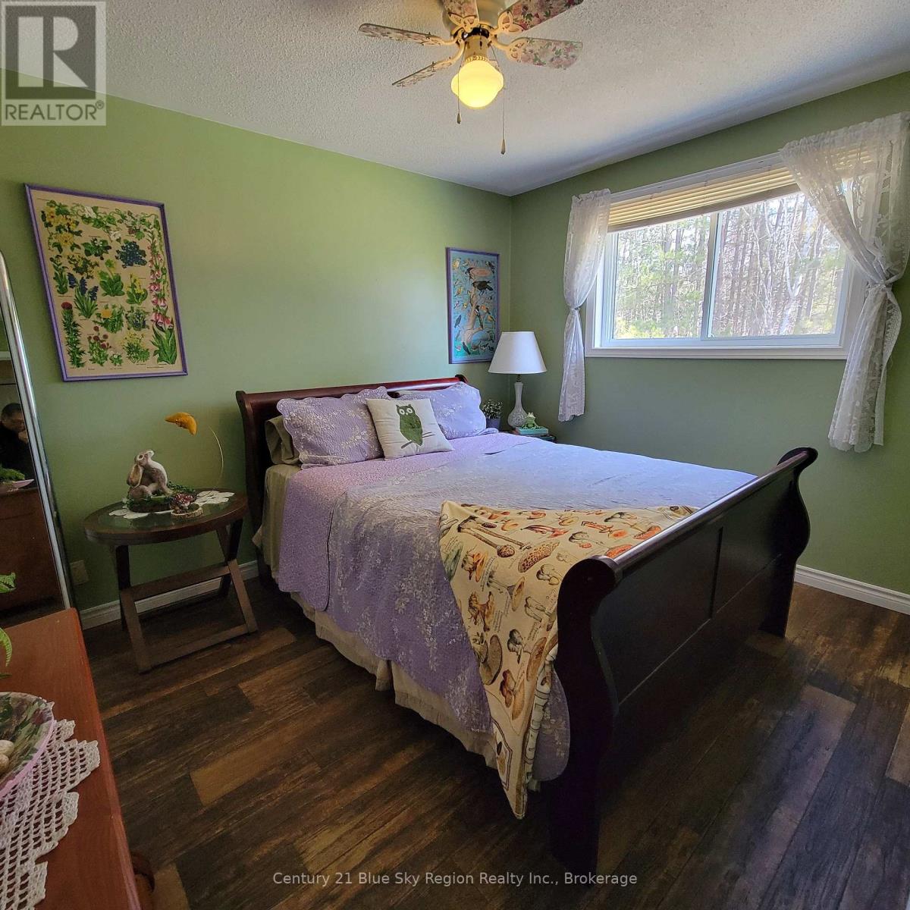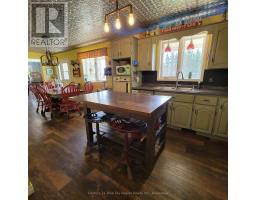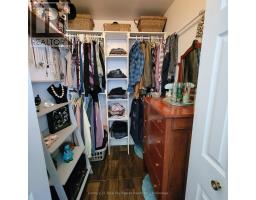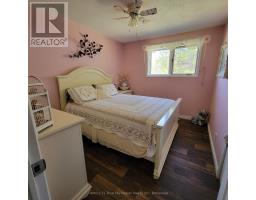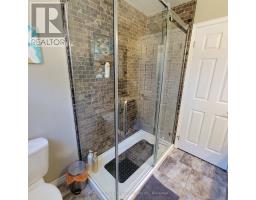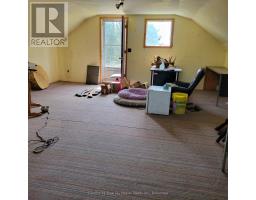336 Bennet Road Markstay-Warren, Ontario P0H 2N0
$679,900
Hobby Farm Potential on 78 Private Acres! Welcome to your peaceful country escape this solid 1,300 sq ft brick bungalow sits on a stunning 78-acre parcel at the end of a quiet dead-end road. Offering 3+1 bedrooms and a fully finished basement, this home is move-in ready with a long list of upgrades and features. Enjoy new patio decks and multiple outbuildings, ideal for hobby farming or storage. Recent updates include a 2023 metal roof with a 50-year transferable warranty, new forced air propane furnace, central air, central vac, owned hot water tank, and 200 AMP electrical service. The interior has been freshly painted with upgraded kitchen hardware and commercial-grade laminate flooring throughout the main level. Some windows have been replaced, and the rec room features a cozy wood stove perfect for winter nights. The renovated main floor 3-piece bathroom shines with a modern glass shower. You will love the extra storage, the separate generator hookup, and a 500-gallon propane tank for peace of mind. Water is supplied by a 6 drilled well. The detached double garage, wired with 100 AMP service, has the potential for a second-floor bunkie. Internet is high-speed via Starlink, and expenses are very reasonable. The land includes a creek at the back, partially cleared areas, rocky sections, and mature deciduous trees (oak, poplar), making it ideal for a variety of uses. (id:50886)
Property Details
| MLS® Number | X12132918 |
| Property Type | Single Family |
| Community Features | School Bus |
| Features | Wooded Area, Sloping, Partially Cleared, Level, Carpet Free, Sump Pump |
| Parking Space Total | 8 |
| Structure | Deck, Barn, Shed, Outbuilding |
Building
| Bathroom Total | 3 |
| Bedrooms Above Ground | 3 |
| Bedrooms Below Ground | 1 |
| Bedrooms Total | 4 |
| Appliances | Water Treatment, Central Vacuum, Garage Door Opener Remote(s), All |
| Architectural Style | Bungalow |
| Basement Development | Partially Finished |
| Basement Type | Full (partially Finished) |
| Construction Status | Insulation Upgraded |
| Construction Style Attachment | Detached |
| Cooling Type | Central Air Conditioning |
| Exterior Finish | Brick |
| Fireplace Present | Yes |
| Fireplace Total | 1 |
| Fireplace Type | Woodstove |
| Flooring Type | Laminate, Ceramic |
| Foundation Type | Block |
| Half Bath Total | 1 |
| Heating Fuel | Propane |
| Heating Type | Forced Air |
| Stories Total | 1 |
| Size Interior | 1,100 - 1,500 Ft2 |
| Type | House |
| Utility Water | Drilled Well |
Parking
| Detached Garage | |
| Garage |
Land
| Acreage | Yes |
| Fence Type | Partially Fenced |
| Landscape Features | Landscaped |
| Sewer | Septic System |
| Size Depth | 2622 Ft |
| Size Frontage | 1302 Ft |
| Size Irregular | 1302 X 2622 Ft |
| Size Total Text | 1302 X 2622 Ft|50 - 100 Acres |
| Zoning Description | R |
Rooms
| Level | Type | Length | Width | Dimensions |
|---|---|---|---|---|
| Basement | Other | 4.65 m | 1.42 m | 4.65 m x 1.42 m |
| Basement | Utility Room | 3.48 m | 2.77 m | 3.48 m x 2.77 m |
| Basement | Other | 2.13 m | 1.68 m | 2.13 m x 1.68 m |
| Basement | Utility Room | 4.06 m | 2.57 m | 4.06 m x 2.57 m |
| Basement | Recreational, Games Room | 9.25 m | 4.22 m | 9.25 m x 4.22 m |
| Basement | Bedroom | 5.79 m | 2.74 m | 5.79 m x 2.74 m |
| Basement | Bathroom | 2.34 m | 1.98 m | 2.34 m x 1.98 m |
| Main Level | Kitchen | 2.95 m | 7.32 m | 2.95 m x 7.32 m |
| Main Level | Living Room | 5.84 m | 3.6 m | 5.84 m x 3.6 m |
| Main Level | Primary Bedroom | 3.51 m | 3.58 m | 3.51 m x 3.58 m |
| Main Level | Bedroom 2 | 2.87 m | 3.38 m | 2.87 m x 3.38 m |
| Main Level | Bedroom 2 | 3.56 m | 3.05 m | 3.56 m x 3.05 m |
| Main Level | Bathroom | 2.44 m | 2.29 m | 2.44 m x 2.29 m |
| Main Level | Laundry Room | 2.24 m | 1.6 m | 2.24 m x 1.6 m |
Utilities
| Electricity | Installed |
https://www.realtor.ca/real-estate/28279347/336-bennet-road-markstay-warren
Contact Us
Contact us for more information
Dennis Mong
Broker
(705) 498-8878
199 Main Street East
North Bay, Ontario P1B 1A9
(705) 474-4500
Owen Hong
Salesperson
199 Main Street East
North Bay, Ontario P1B 1A9
(705) 474-4500


