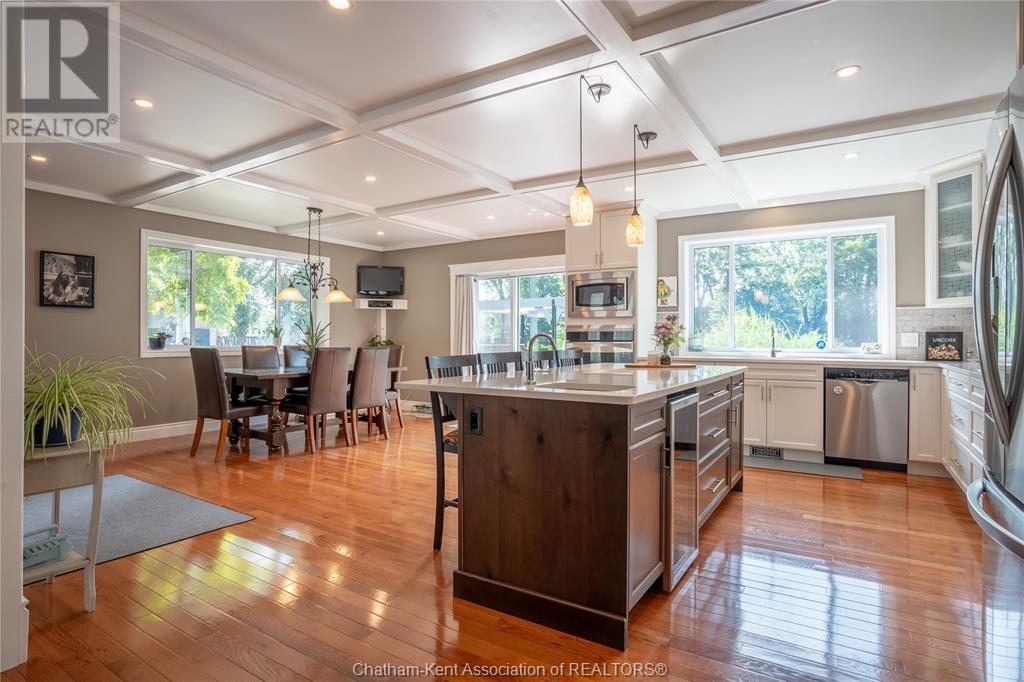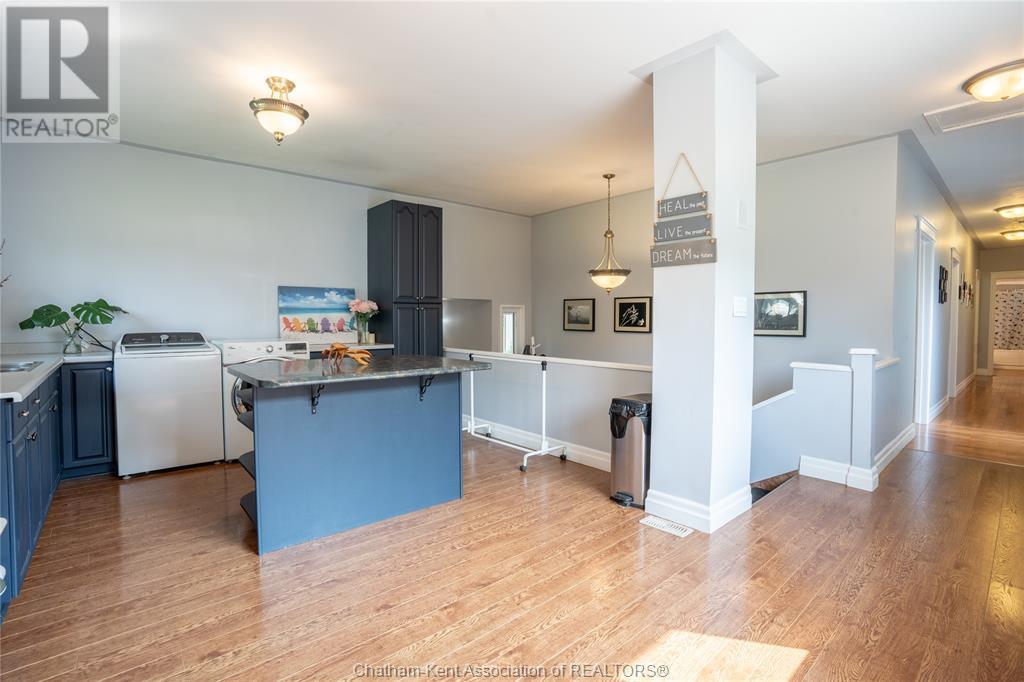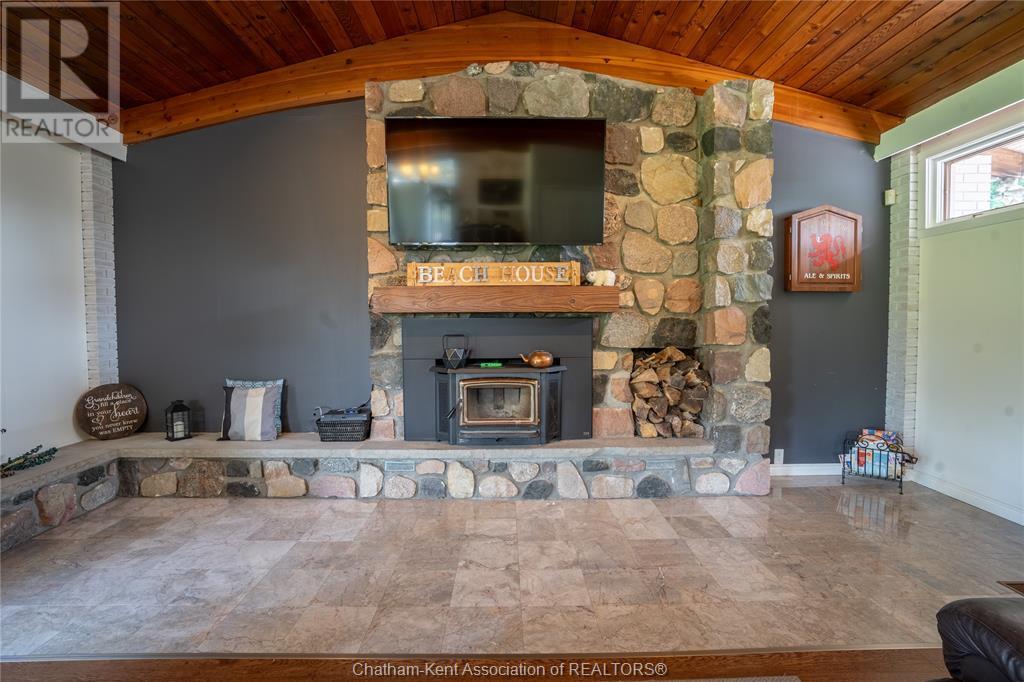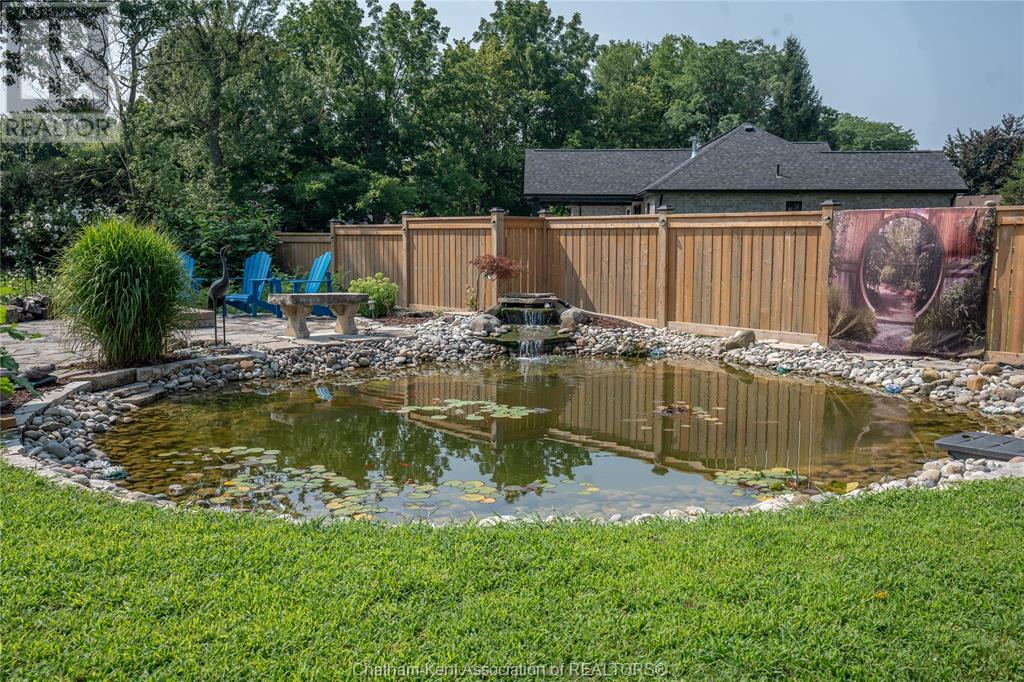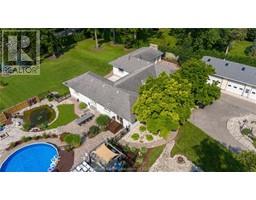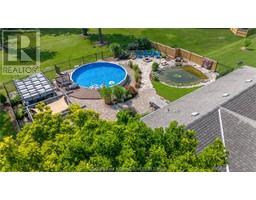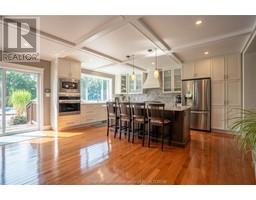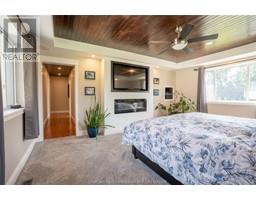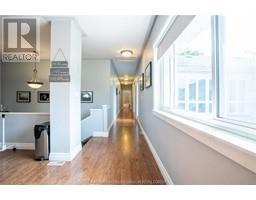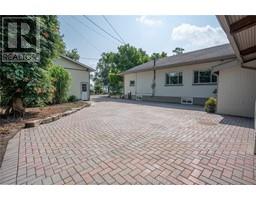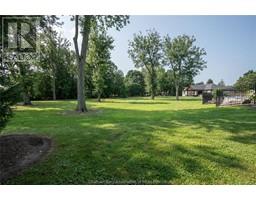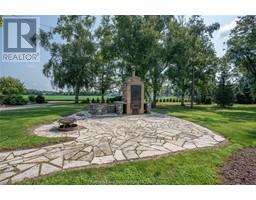336 Delaware Avenue Chatham, Ontario N7L 2W8
$1,275,000
This stunning executive rancher boasts over 4,000 sq ft of refined living space. Nestled on a private, tree-lined 1.68-acre lot within the city, this all-brick home offers 5 bedrooms and 4 bathrooms. The heart of the home features a beautifully remodeled kitchen with white cabinetry, quartz countertops, and hardwood flooring. The expansive layout includes two large family/living rooms, perfect for entertaining. The masterful design extends outdoors to an oasis with a pool, koi pond, and fire pit sitting area, creating a park-like setting. The triple car garage/shop spans 30’x55’ and is partially heated. Inside, the home is equipped with multi zoned furnaces, and AC units for optimal comfort. Additional amenities include a large sized laundry room, a recreation space in the basement, and the potential to sever two lots in the future. This home exemplifies elegance and care in every detail, making it a rare find in urban living. This sprawling ranch style home can be yours today! (id:50886)
Property Details
| MLS® Number | 24017701 |
| Property Type | Single Family |
| Features | Double Width Or More Driveway, Paved Driveway, Circular Driveway, Gravel Driveway |
| PoolFeatures | Pool Equipment |
| PoolType | Above Ground Pool |
Building
| BathroomTotal | 4 |
| BedroomsAboveGround | 4 |
| BedroomsBelowGround | 1 |
| BedroomsTotal | 5 |
| Appliances | Cooktop, Dishwasher, Dryer, Microwave, Refrigerator, Washer, Oven |
| ArchitecturalStyle | Ranch |
| ConstructedDate | 1950 |
| CoolingType | Central Air Conditioning, Fully Air Conditioned |
| ExteriorFinish | Brick |
| FireplaceFuel | Wood |
| FireplacePresent | Yes |
| FireplaceType | Conventional |
| FlooringType | Ceramic/porcelain, Hardwood |
| FoundationType | Concrete |
| HalfBathTotal | 1 |
| HeatingFuel | Natural Gas, Wood |
| HeatingType | Furnace |
| StoriesTotal | 1 |
| Type | House |
Parking
| Detached Garage | |
| Garage | |
| Heated Garage |
Land
| Acreage | Yes |
| FenceType | Fence |
| LandscapeFeatures | Landscaped |
| SizeIrregular | 310.19xirregular |
| SizeTotalText | 310.19xirregular|1 - 3 Acres |
| ZoningDescription | Rl1-e3 |
Rooms
| Level | Type | Length | Width | Dimensions |
|---|---|---|---|---|
| Lower Level | Utility Room | 18 ft ,5 in | 43 ft | 18 ft ,5 in x 43 ft |
| Lower Level | Family Room | 14 ft ,3 in | 17 ft ,9 in | 14 ft ,3 in x 17 ft ,9 in |
| Lower Level | Recreation Room | 17 ft ,9 in | 31 ft ,2 in | 17 ft ,9 in x 31 ft ,2 in |
| Lower Level | Bedroom | Measurements not available | ||
| Lower Level | 3pc Bathroom | Measurements not available | ||
| Main Level | Laundry Room | 12 ft ,10 in | 15 ft | 12 ft ,10 in x 15 ft |
| Main Level | Living Room | 26 ft ,11 in | 18 ft ,1 in | 26 ft ,11 in x 18 ft ,1 in |
| Main Level | Family Room | 35 ft ,6 in | 20 ft | 35 ft ,6 in x 20 ft |
| Main Level | Kitchen/dining Room | 17 ft ,7 in | 24 ft ,6 in | 17 ft ,7 in x 24 ft ,6 in |
| Main Level | Primary Bedroom | 17 ft ,7 in | 13 ft ,11 in | 17 ft ,7 in x 13 ft ,11 in |
| Main Level | Bedroom | 13 ft ,10 in | 12 ft | 13 ft ,10 in x 12 ft |
| Main Level | Bedroom | 11 ft ,9 in | 12 ft ,8 in | 11 ft ,9 in x 12 ft ,8 in |
| Main Level | Bedroom | 13 ft ,10 in | 9 ft ,10 in | 13 ft ,10 in x 9 ft ,10 in |
| Main Level | 2pc Bathroom | Measurements not available | ||
| Main Level | 4pc Bathroom | Measurements not available | ||
| Main Level | 5pc Bathroom | Measurements not available |
https://www.realtor.ca/real-estate/27239544/336-delaware-avenue-chatham
Interested?
Contact us for more information
Joey Kloostra
Sales Person
71 King St. W.
Chatham, Ontario N7M 1C7
Beth Kloostra
Broker of Record
71 King St. W.
Chatham, Ontario N7M 1C7








