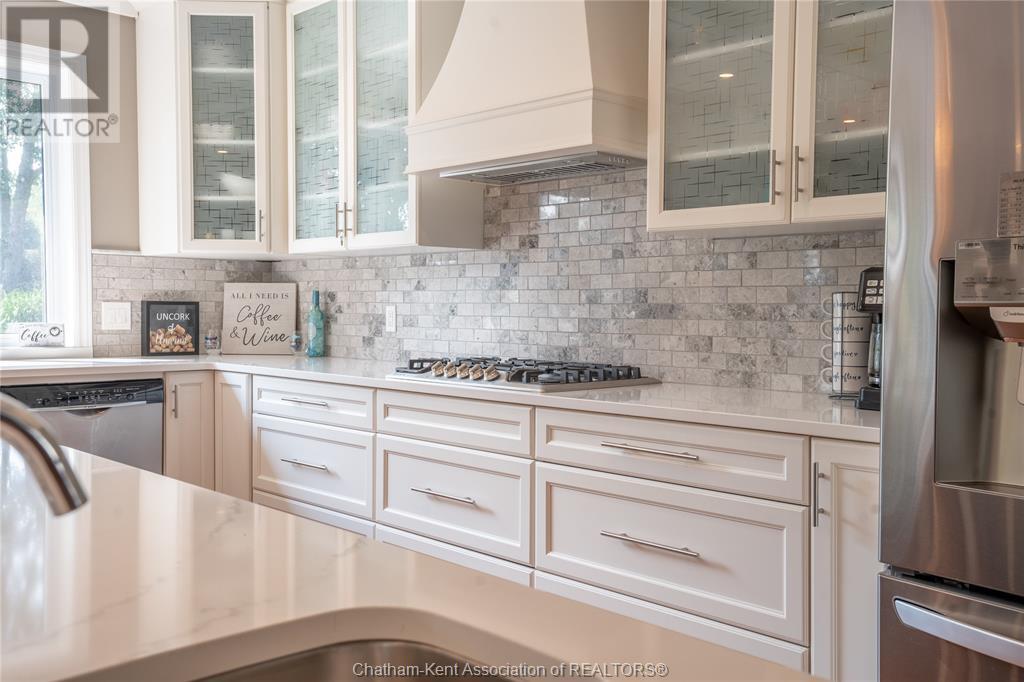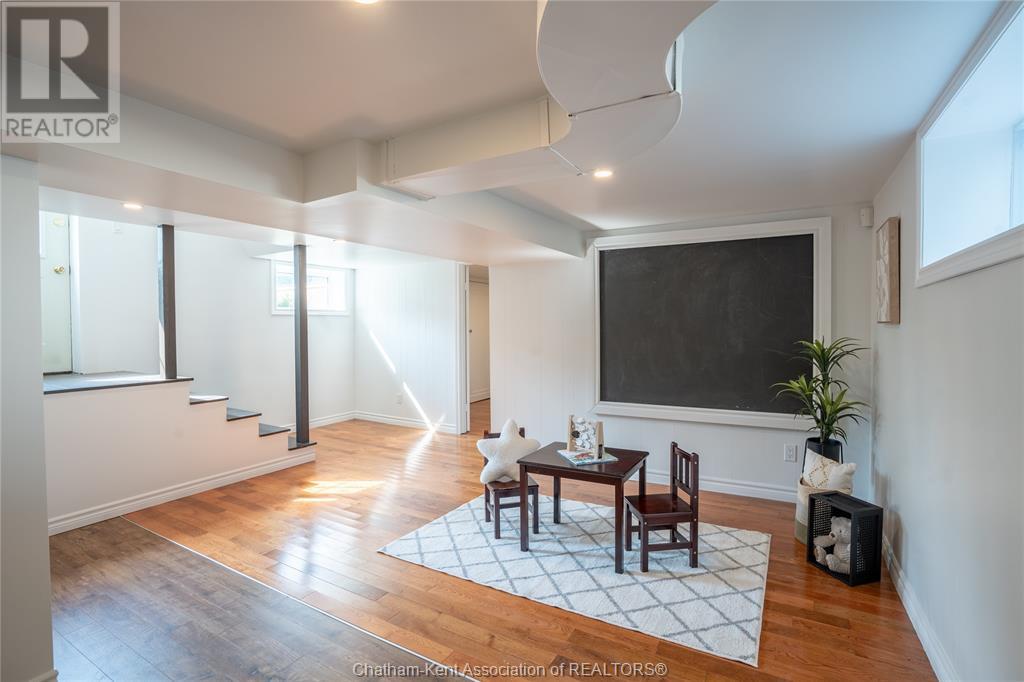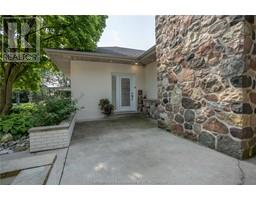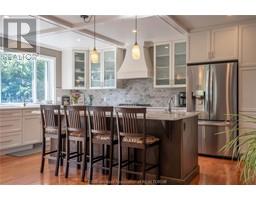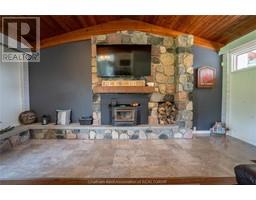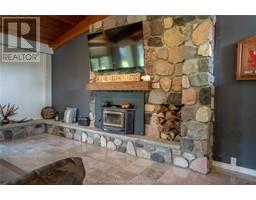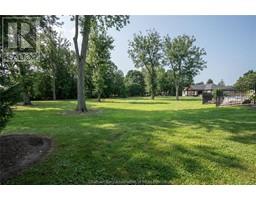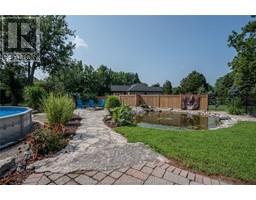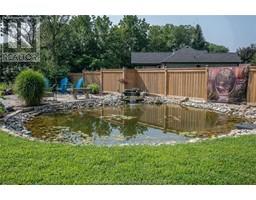336 Delaware Avenue Chatham, Ontario N7L 2W8
$1,200,000
This exceptional executive ranch-style home offers over 4,000 sq ft of thoughtfully designed living space. Set on a private, tree-lined 1.68-acre lot within the city, this all-brick property features 5 bedrooms and 4 bathrooms. At the heart of the home is a beautifully updated kitchen showcasing white cabinetry, quartz countertops, and hardwood floors. The spacious floor plan includes two expansive family/living rooms, perfect for entertaining. Outside, the property transforms into a personal retreat, complete with a pool, koi pond, and a cozy fire pit area, all set in a picturesque, park-like environment. A 30’x55’ triple-car garage/shop, partially heated, offers ample space for vehicles and projects. Inside, comfort is ensured with multi-zoned furnaces and AC units. Additional highlights include a generously sized laundry room, a basement recreation space, and the potential to divide the property into two future lots. Every detail of this home reflects elegance and meticulous care. (id:50886)
Property Details
| MLS® Number | 24028738 |
| Property Type | Single Family |
| Features | Double Width Or More Driveway, Paved Driveway, Circular Driveway, Gravel Driveway |
| PoolFeatures | Pool Equipment |
| PoolType | Above Ground Pool |
Building
| BathroomTotal | 4 |
| BedroomsAboveGround | 4 |
| BedroomsBelowGround | 1 |
| BedroomsTotal | 5 |
| Appliances | Cooktop, Dishwasher, Dryer, Microwave, Refrigerator, Washer, Oven |
| ArchitecturalStyle | Ranch |
| ConstructedDate | 1950 |
| CoolingType | Central Air Conditioning, Fully Air Conditioned |
| ExteriorFinish | Brick |
| FireplaceFuel | Wood |
| FireplacePresent | Yes |
| FireplaceType | Conventional |
| FlooringType | Ceramic/porcelain, Hardwood |
| FoundationType | Concrete |
| HalfBathTotal | 1 |
| HeatingFuel | Natural Gas, Wood |
| HeatingType | Furnace |
| StoriesTotal | 1 |
| Type | House |
Parking
| Detached Garage | |
| Garage | |
| Heated Garage |
Land
| Acreage | Yes |
| FenceType | Fence |
| LandscapeFeatures | Landscaped |
| SizeIrregular | 310.19xirregular |
| SizeTotalText | 310.19xirregular|1 - 3 Acres |
| ZoningDescription | Rl1-e3 |
Rooms
| Level | Type | Length | Width | Dimensions |
|---|---|---|---|---|
| Lower Level | Utility Room | 18 ft ,5 in | 43 ft | 18 ft ,5 in x 43 ft |
| Lower Level | Family Room | 14 ft ,3 in | 17 ft ,9 in | 14 ft ,3 in x 17 ft ,9 in |
| Lower Level | Recreation Room | 17 ft ,9 in | 31 ft ,2 in | 17 ft ,9 in x 31 ft ,2 in |
| Lower Level | Bedroom | Measurements not available | ||
| Lower Level | 3pc Bathroom | Measurements not available | ||
| Main Level | Laundry Room | 12 ft ,10 in | 15 ft | 12 ft ,10 in x 15 ft |
| Main Level | Living Room | 26 ft ,11 in | 18 ft ,1 in | 26 ft ,11 in x 18 ft ,1 in |
| Main Level | Family Room | 35 ft ,6 in | 20 ft | 35 ft ,6 in x 20 ft |
| Main Level | Kitchen/dining Room | 17 ft ,7 in | 24 ft ,6 in | 17 ft ,7 in x 24 ft ,6 in |
| Main Level | Primary Bedroom | 17 ft ,7 in | 13 ft ,11 in | 17 ft ,7 in x 13 ft ,11 in |
| Main Level | Bedroom | 13 ft ,10 in | 12 ft | 13 ft ,10 in x 12 ft |
| Main Level | Bedroom | 11 ft ,9 in | 12 ft ,8 in | 11 ft ,9 in x 12 ft ,8 in |
| Main Level | Bedroom | 13 ft ,10 in | 9 ft ,10 in | 13 ft ,10 in x 9 ft ,10 in |
| Main Level | 2pc Bathroom | Measurements not available | ||
| Main Level | 4pc Bathroom | Measurements not available | ||
| Main Level | 5pc Bathroom | Measurements not available |
https://www.realtor.ca/real-estate/27700809/336-delaware-avenue-chatham
Interested?
Contact us for more information
Joey Kloostra
Sales Person
9525 River Line
Chatham, Ontario N7M 5J4
Beth Kloostra
Broker of Record
9525 River Line
Chatham, Ontario N7M 5J4







