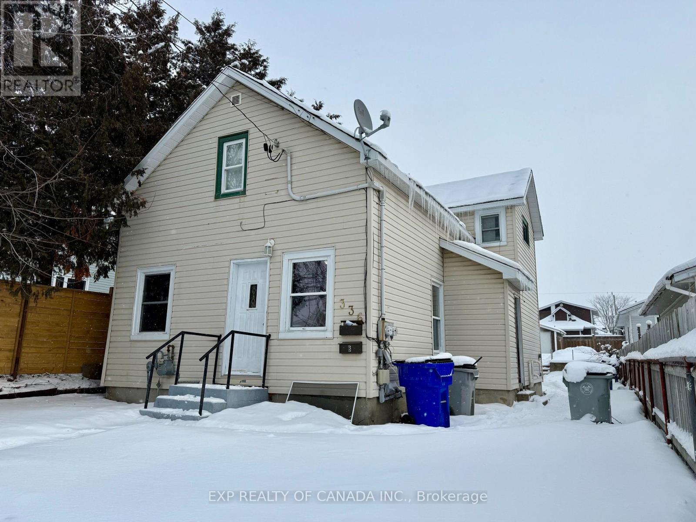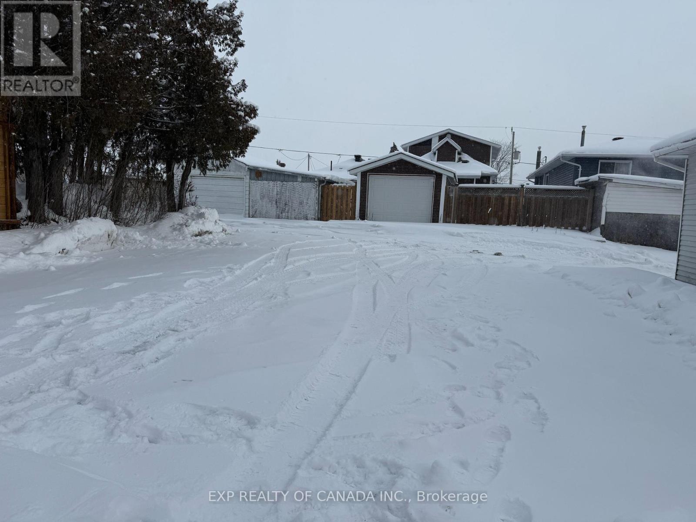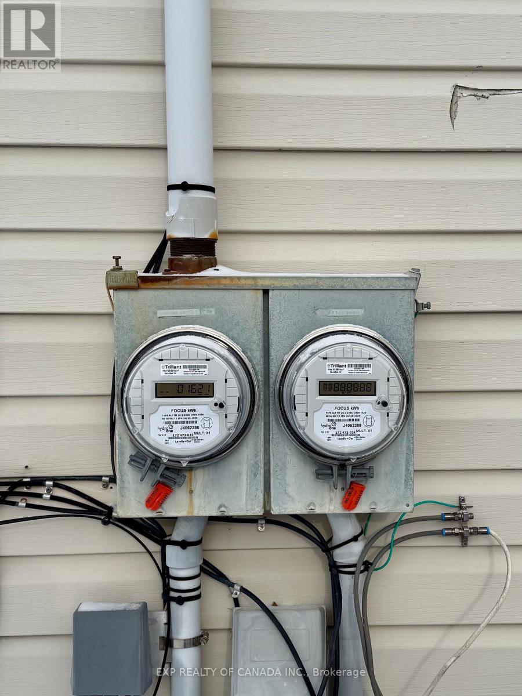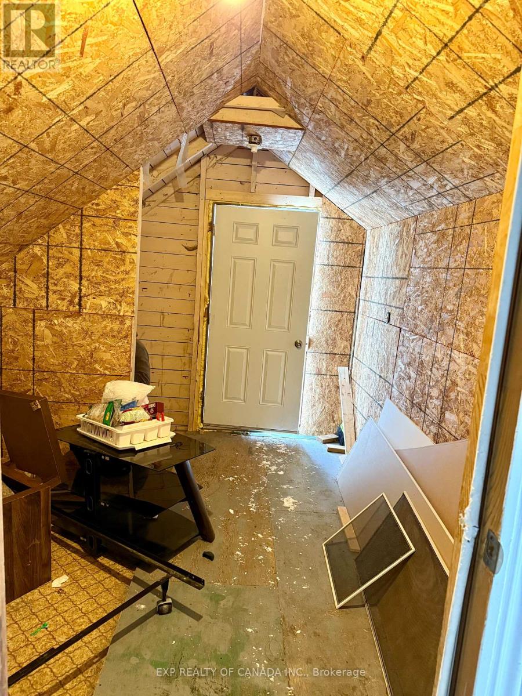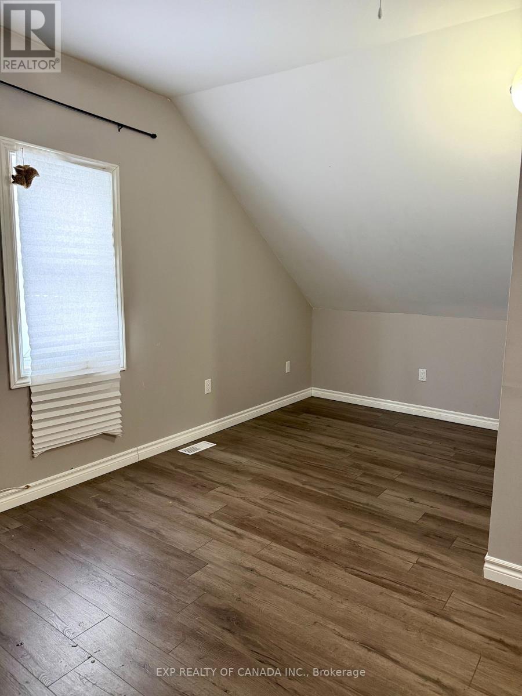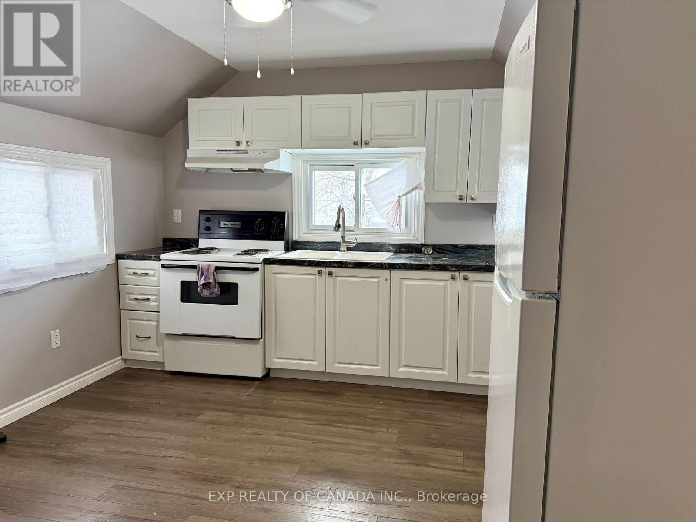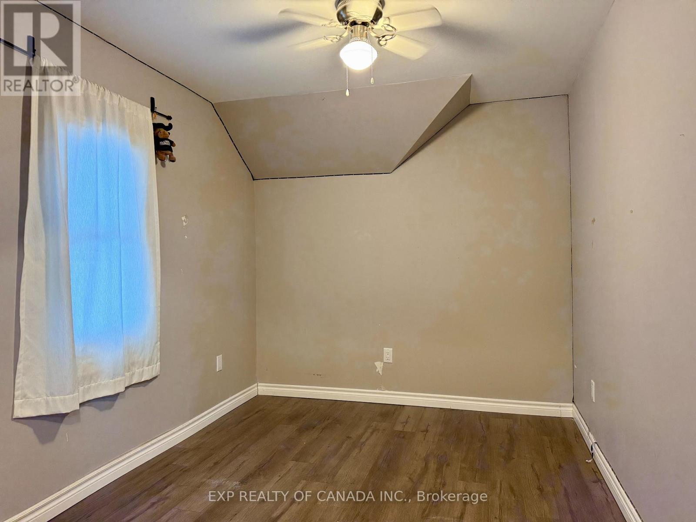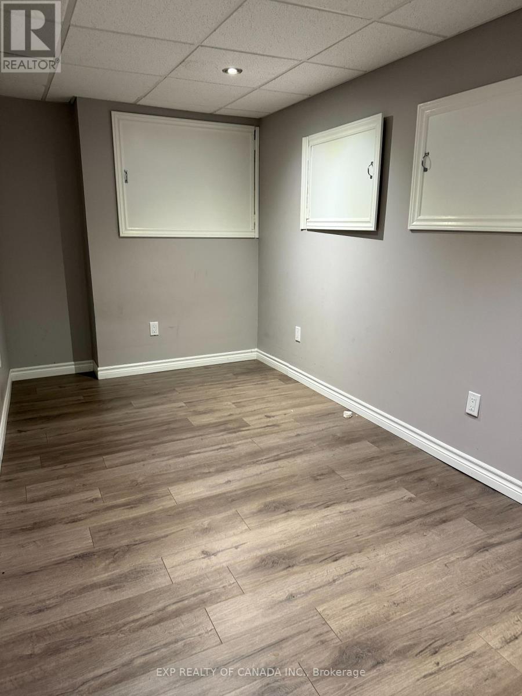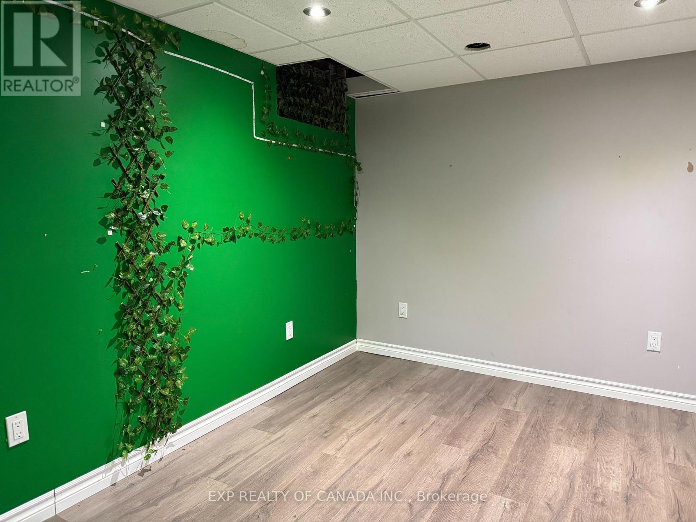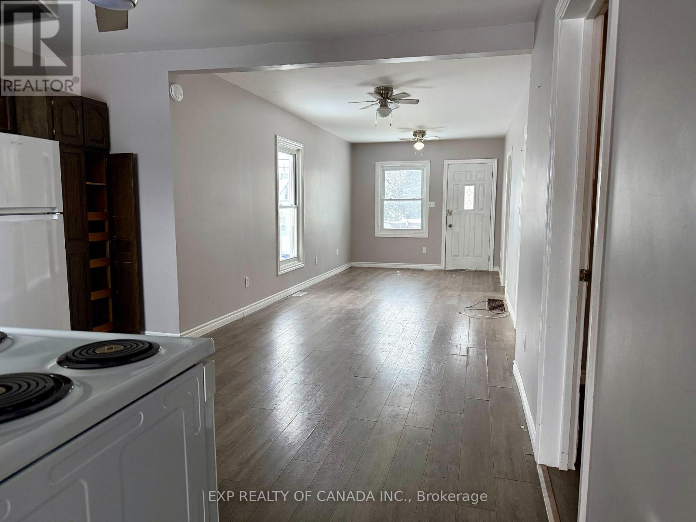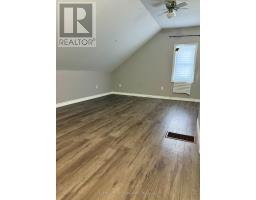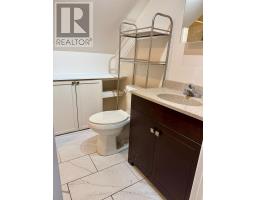336 Mountjoy Street S Timmins, Ontario P4N 1T9
4 Bedroom
2 Bathroom
1099.9909 - 1499.9875 sqft
Forced Air
$339,900
Recently Renovated Vacant DUPLEX! Set your own rents, choose your own tenants or live in one unit and collect rent from the other. Walking distance to most amenities. 4 car parking in the back of the property. Laundry hook ups in both units. Furnace and Hot water tank owned. Separate Hydro meters. Invest in the Best today! (id:50886)
Property Details
| MLS® Number | T11909471 |
| Property Type | Single Family |
| EquipmentType | None |
| Features | Lane |
| ParkingSpaceTotal | 4 |
| RentalEquipmentType | None |
Building
| BathroomTotal | 2 |
| BedroomsAboveGround | 4 |
| BedroomsTotal | 4 |
| Appliances | Water Heater |
| BasementDevelopment | Partially Finished |
| BasementType | N/a (partially Finished) |
| ExteriorFinish | Vinyl Siding |
| FoundationType | Unknown |
| HeatingFuel | Natural Gas |
| HeatingType | Forced Air |
| StoriesTotal | 2 |
| SizeInterior | 1099.9909 - 1499.9875 Sqft |
| Type | Duplex |
| UtilityWater | Municipal Water |
Land
| Acreage | No |
| Sewer | Sanitary Sewer |
| SizeDepth | 120 Ft |
| SizeFrontage | 36 Ft |
| SizeIrregular | 36 X 120 Ft |
| SizeTotalText | 36 X 120 Ft|under 1/2 Acre |
| ZoningDescription | Na-r3 |
Rooms
| Level | Type | Length | Width | Dimensions |
|---|---|---|---|---|
| Basement | Bedroom 3 | 2.42 m | 4.99 m | 2.42 m x 4.99 m |
| Basement | Office | 3.38 m | 2.64 m | 3.38 m x 2.64 m |
| Basement | Utility Room | 6.73 m | 3.2 m | 6.73 m x 3.2 m |
| Main Level | Living Room | 2.91 m | 5.56 m | 2.91 m x 5.56 m |
| Main Level | Kitchen | 3.45 m | 4.04 m | 3.45 m x 4.04 m |
| Main Level | Bedroom | 2.71 m | 3.21 m | 2.71 m x 3.21 m |
| Main Level | Bedroom 2 | 3.41 m | 2.75 m | 3.41 m x 2.75 m |
| Main Level | Other | 2.32 m | 3.05 m | 2.32 m x 3.05 m |
| Upper Level | Bedroom 4 | 2.52 m | 3.43 m | 2.52 m x 3.43 m |
| Upper Level | Mud Room | 2.82 m | 3.64 m | 2.82 m x 3.64 m |
| Upper Level | Kitchen | 4.39 m | 3.43 m | 4.39 m x 3.43 m |
| Upper Level | Living Room | 3.42 m | 5.86 m | 3.42 m x 5.86 m |
Utilities
| Cable | Available |
| Sewer | Installed |
https://www.realtor.ca/real-estate/27770671/336-mountjoy-street-s-timmins
Interested?
Contact us for more information
Michelle Hagerty
Salesperson
Exp Realty Of Canada Inc.
16 Cedar St. S.
Timmins, Ontario P4N 2G4
16 Cedar St. S.
Timmins, Ontario P4N 2G4

