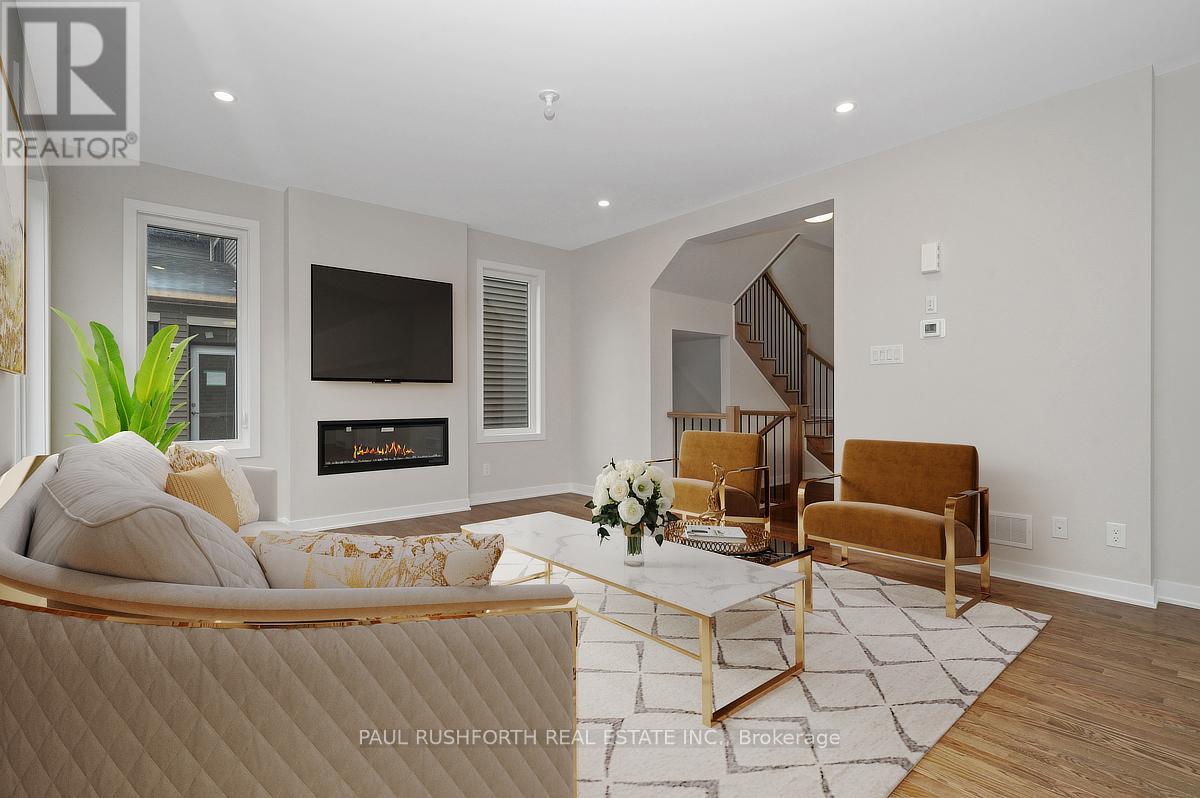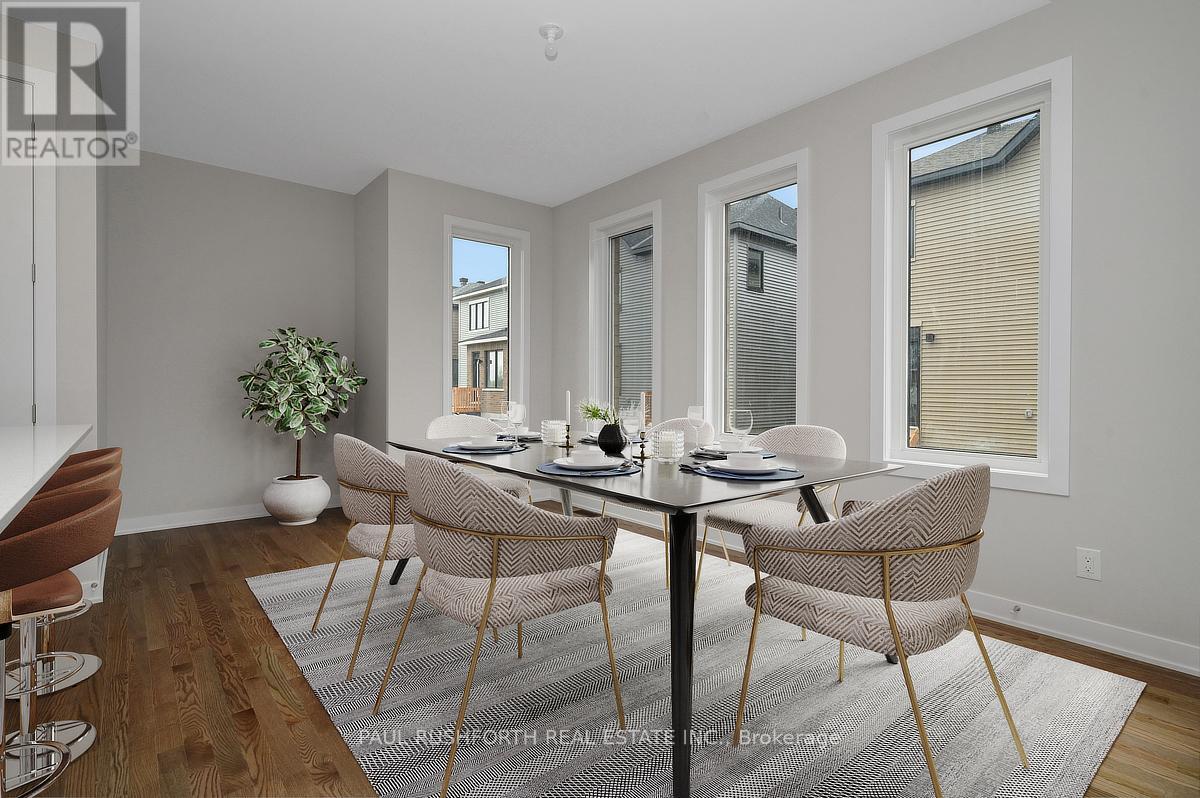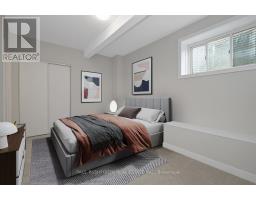336 Peninsula Road Ottawa, Ontario K2J 7L9
$1,049,900
Brand new five bedroom, four bathroom home in a fantastic new development near shopping and transit. Be the first to live in this stunning, open concept home with loads of upgrades including a gorgeous hard wood staircase and railings, lots of pot lights, upgraded tile and hardwood and a fully finished lower level with fifth bedroom and second three piece ensuite. The main floor features a pristine white kitchen with a huge island with breakfast bar, a large pantry and an a storage closet overlooking a large dining area and living room with gas fireplace. The second level offers an exceptional layout with three large bedrooms, a spacious laundry room, plus a primary bedroom that boasts his and hers walk-in closets, a five piece ensuite with walk-in glass shower and stand alone soaker tub. Loaded with upgrades, with a potential in-law suite, tons of closet and storage space and in a brand new subdivision just minutes to the Standherd shopping and transit station, the 416, and dozens of shops and restaurants this brand new home a rare find. Some photos have been virtually staged. (id:50886)
Property Details
| MLS® Number | X12136410 |
| Property Type | Single Family |
| Community Name | 7704 - Barrhaven - Heritage Park |
| Features | In-law Suite |
| Parking Space Total | 4 |
Building
| Bathroom Total | 4 |
| Bedrooms Above Ground | 4 |
| Bedrooms Below Ground | 1 |
| Bedrooms Total | 5 |
| Amenities | Fireplace(s) |
| Basement Development | Finished |
| Basement Type | Full (finished) |
| Construction Style Attachment | Detached |
| Cooling Type | Central Air Conditioning |
| Exterior Finish | Brick, Vinyl Siding |
| Fireplace Present | Yes |
| Fireplace Total | 1 |
| Foundation Type | Poured Concrete |
| Half Bath Total | 1 |
| Heating Fuel | Natural Gas |
| Heating Type | Forced Air |
| Stories Total | 2 |
| Size Interior | 1,500 - 2,000 Ft2 |
| Type | House |
| Utility Water | Municipal Water |
Parking
| Attached Garage | |
| Garage |
Land
| Acreage | No |
| Sewer | Sanitary Sewer |
| Size Depth | 68 Ft ,10 In |
| Size Frontage | 42 Ft |
| Size Irregular | 42 X 68.9 Ft |
| Size Total Text | 42 X 68.9 Ft |
| Zoning Description | Res |
Rooms
| Level | Type | Length | Width | Dimensions |
|---|---|---|---|---|
| Second Level | Other | 2.92 m | 2.41 m | 2.92 m x 2.41 m |
| Second Level | Bathroom | 2.9 m | 2.48 m | 2.9 m x 2.48 m |
| Second Level | Bathroom | 4.71 m | 2.75 m | 4.71 m x 2.75 m |
| Second Level | Bedroom 2 | 3.97 m | 3.7 m | 3.97 m x 3.7 m |
| Second Level | Bedroom 3 | 3.05 m | 3.72 m | 3.05 m x 3.72 m |
| Second Level | Bedroom 4 | 3.23 m | 3.72 m | 3.23 m x 3.72 m |
| Second Level | Primary Bedroom | 5.48 m | 5.14 m | 5.48 m x 5.14 m |
| Basement | Bathroom | 1.63 m | 2.43 m | 1.63 m x 2.43 m |
| Basement | Bedroom 5 | 4.03 m | 3.04 m | 4.03 m x 3.04 m |
| Basement | Recreational, Games Room | 5.09 m | 4.24 m | 5.09 m x 4.24 m |
| Basement | Utility Room | 2.95 m | 2.5 m | 2.95 m x 2.5 m |
| Main Level | Bathroom | 1.47 m | 1.58 m | 1.47 m x 1.58 m |
| Main Level | Dining Room | 5.25 m | 3.16 m | 5.25 m x 3.16 m |
| Main Level | Kitchen | 4.18 m | 2.76 m | 4.18 m x 2.76 m |
| Main Level | Living Room | 5.21 m | 4.5 m | 5.21 m x 4.5 m |
https://www.realtor.ca/real-estate/28286655/336-peninsula-road-ottawa-7704-barrhaven-heritage-park
Contact Us
Contact us for more information
Paul Rushforth
Broker of Record
www.paulrushforth.com/
3002 St. Joseph Blvd.
Ottawa, Ontario K1E 1E2
(613) 590-9393
(613) 590-1313
Kevin Janega
Salesperson
www.paulrushforth.com/
3002 St. Joseph Blvd.
Ottawa, Ontario K1E 1E2
(613) 590-9393
(613) 590-1313

















































