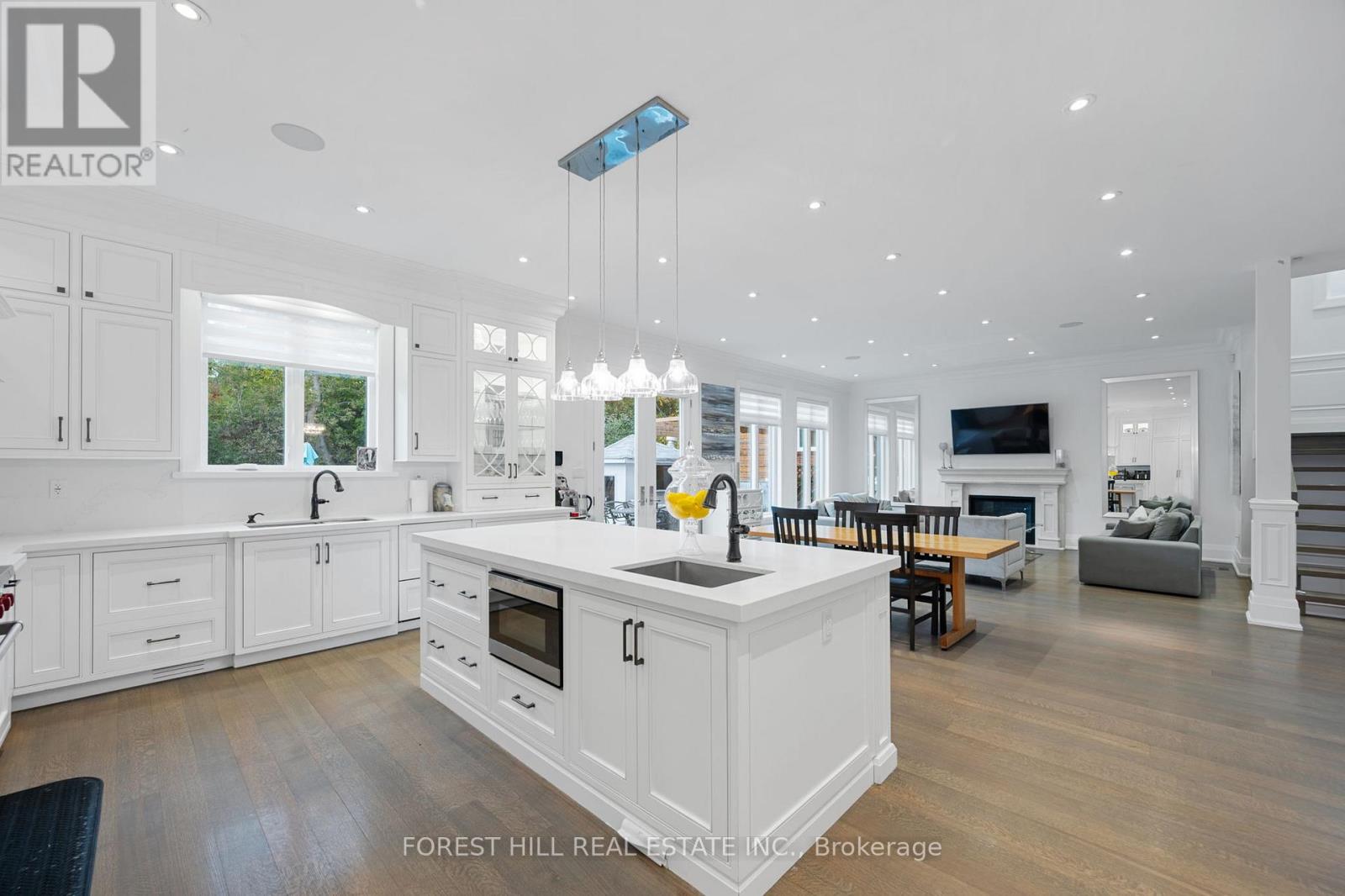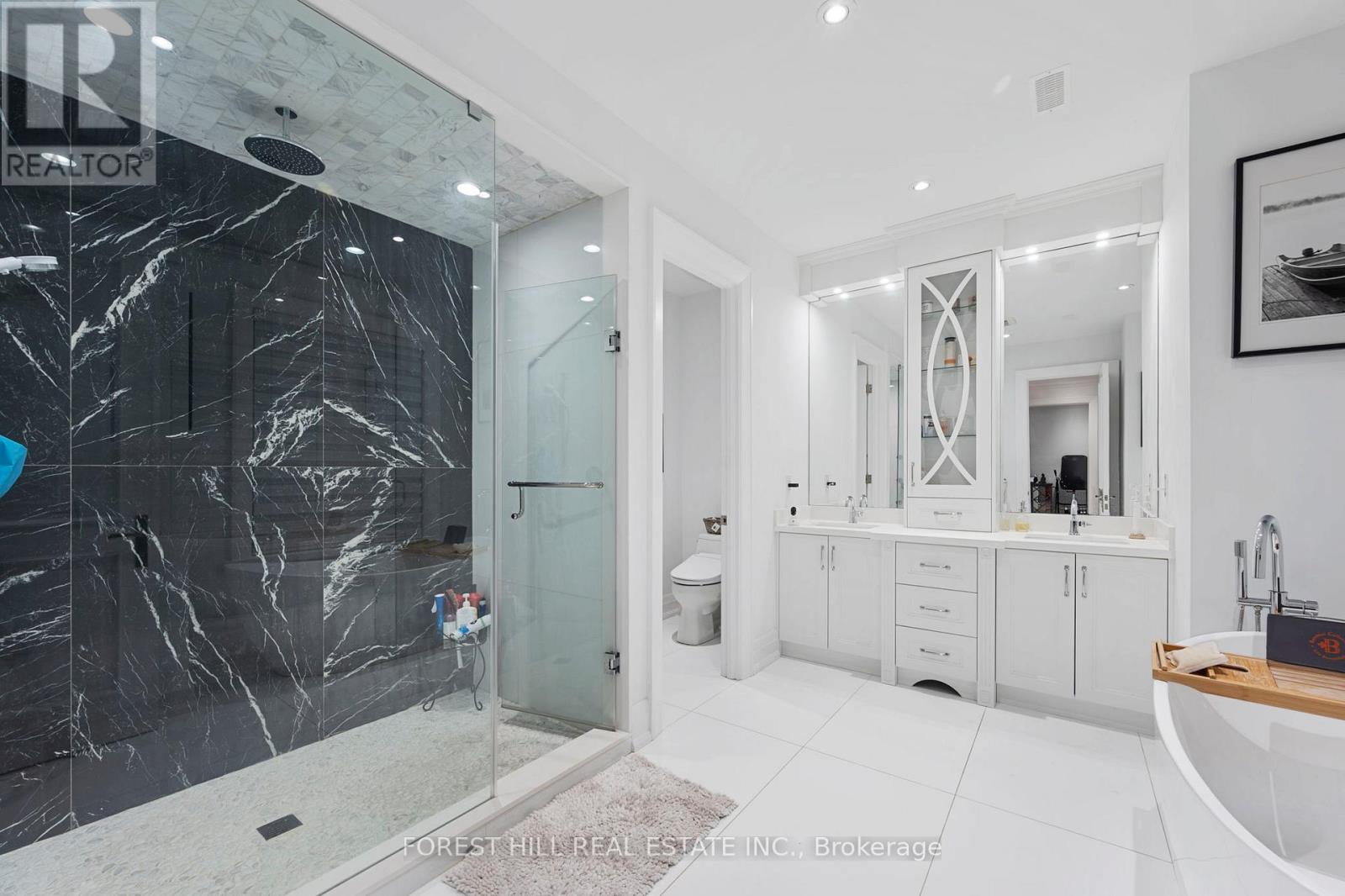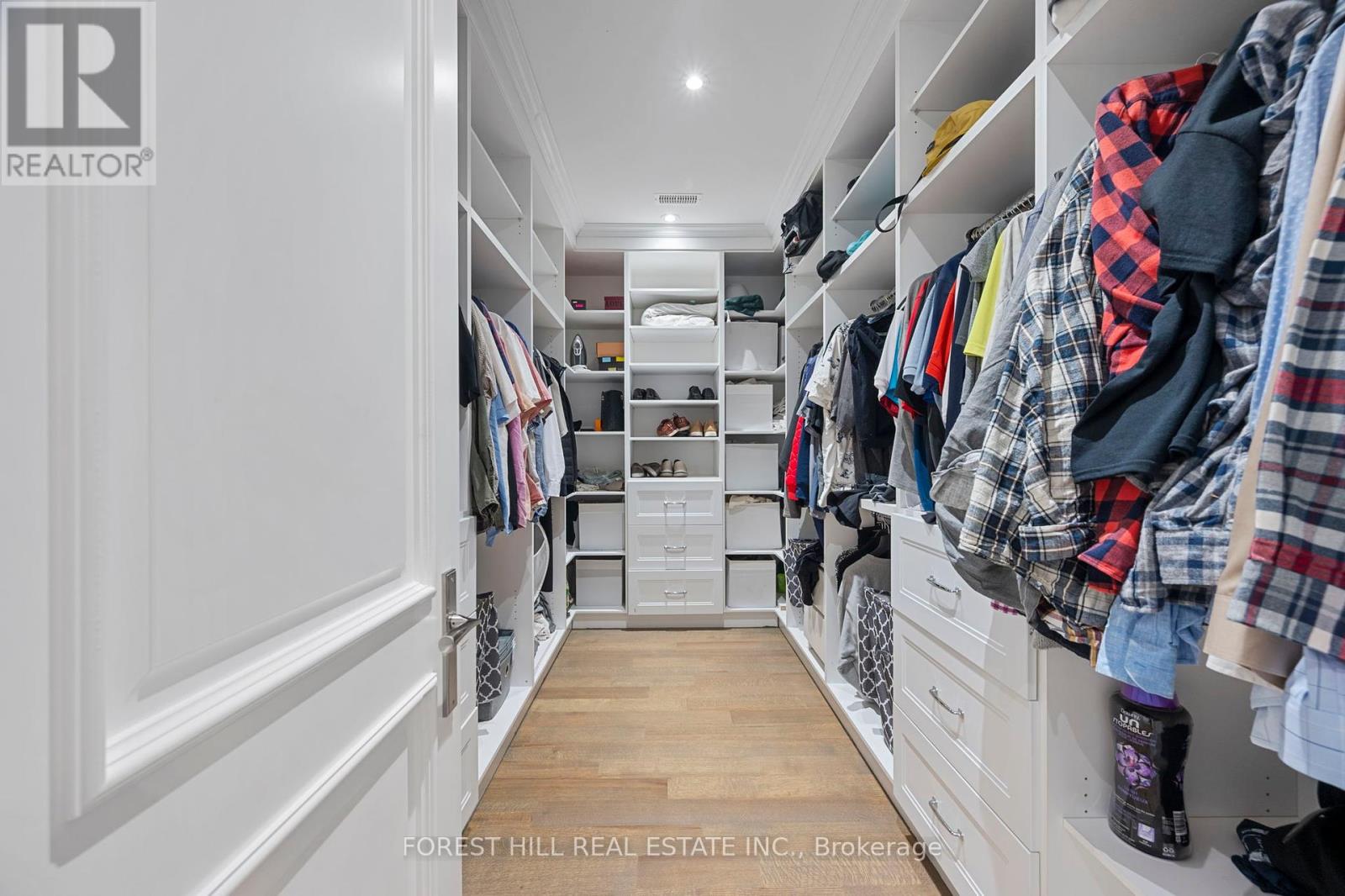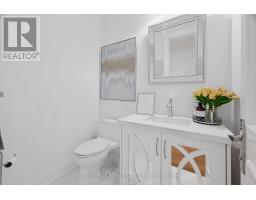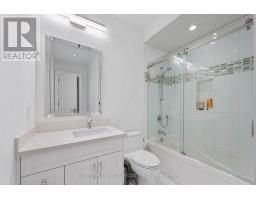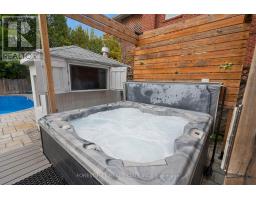336 Pine Trees Court Richmond Hill, Ontario L4C 5N4
$3,988,000
**RARE FIND IN MILL POND** Absolutely STUNNING! Welcome to this custom built home in the high demand community of Mill Pond. This 5 Bedroom, 8 bathroom home is situated on a quiet court and offers it all! The Open concept floor plan has a huge custom kitchen with high end appliances Including a chef's 60"" Wolf oven containing dual ovens, a griddle, indoor BBQ Grill and a matching high CFM vent hood. Designed for entertaining and large families, the kitchen has dual sinks, a custom backsplash, pot filler and a large Island. Upstairs you will find 5 large Bedrooms, each with their own ensuites, plus a master retreat that offers a spa like bathroom, huge walk in closet and a sitting area with a double sided fireplace. This home's basement has an open concept floor plan with a wet bar, stainless steel fridge, a bar height island and a WALK OUT to the pool. There is a home theater which can also be used as a 6 bedroom is adjacent to the 4 piece bathroom. The Large landscaped lot has a private yard with a POOL, hot tub and a large area for entertaining. Pine Trees Court is within the Pleasantville P.S. District, a high scoring, high demand public school. It also is walking distance to Alexander Mackenzie HS which is an IB School and also offers an Arts Program. **NOTE** The main floor office has a 3 piece bathroom and can be converted to a bedroom for those not wanting to go up and down stairs. **** EXTRAS **** 48\" Panelled fridge, 60\" wolf Dual oven-griddle-BBQ Grill | B/i 2 Drawer DW, B/i Micro, Vent hood, Washer & Dryer, Bsmnt Fridge, 2 GDOs, all pool equipment, Hot tub, cVac, all ELF, all window cov's & surround sound speakers in the theater. (id:50886)
Property Details
| MLS® Number | N9400551 |
| Property Type | Single Family |
| Community Name | Mill Pond |
| Features | Irregular Lot Size |
| ParkingSpaceTotal | 6 |
| PoolType | Inground Pool |
Building
| BathroomTotal | 8 |
| BedroomsAboveGround | 5 |
| BedroomsTotal | 5 |
| BasementDevelopment | Finished |
| BasementFeatures | Walk Out |
| BasementType | N/a (finished) |
| ConstructionStyleAttachment | Detached |
| CoolingType | Central Air Conditioning |
| ExteriorFinish | Stone, Brick |
| FireplacePresent | Yes |
| FlooringType | Tile, Hardwood |
| FoundationType | Concrete |
| HalfBathTotal | 1 |
| HeatingFuel | Natural Gas |
| HeatingType | Forced Air |
| StoriesTotal | 2 |
| Type | House |
| UtilityWater | Municipal Water |
Parking
| Garage |
Land
| Acreage | No |
| Sewer | Sanitary Sewer |
| SizeDepth | 150 Ft |
| SizeFrontage | 63 Ft |
| SizeIrregular | 63 X 150 Ft ; Rear 40' North Side 158 |
| SizeTotalText | 63 X 150 Ft ; Rear 40' North Side 158 |
| ZoningDescription | Residential |
Rooms
| Level | Type | Length | Width | Dimensions |
|---|---|---|---|---|
| Second Level | Primary Bedroom | 7.58 m | 5.61 m | 7.58 m x 5.61 m |
| Second Level | Bedroom 2 | 6.75 m | 3.64 m | 6.75 m x 3.64 m |
| Second Level | Bedroom 3 | 4.84 m | 3.94 m | 4.84 m x 3.94 m |
| Second Level | Bedroom 4 | 4.24 m | 3.64 m | 4.24 m x 3.64 m |
| Second Level | Bedroom 5 | 3.94 m | 3.79 m | 3.94 m x 3.79 m |
| Basement | Recreational, Games Room | 11.21 m | 10 m | 11.21 m x 10 m |
| Basement | Media | 5 m | 3.41 m | 5 m x 3.41 m |
| Main Level | Kitchen | 6.41 m | 5.49 m | 6.41 m x 5.49 m |
| Main Level | Family Room | 5.79 m | 5 m | 5.79 m x 5 m |
| Main Level | Dining Room | 4.09 m | 3.4 m | 4.09 m x 3.4 m |
| Main Level | Office | 3.4 m | 3.19 m | 3.4 m x 3.19 m |
https://www.realtor.ca/real-estate/27552418/336-pine-trees-court-richmond-hill-mill-pond-mill-pond
Interested?
Contact us for more information
Lahav Reznik
Broker
9001 Dufferin St Unit A9
Thornhill, Ontario L4J 0H7





