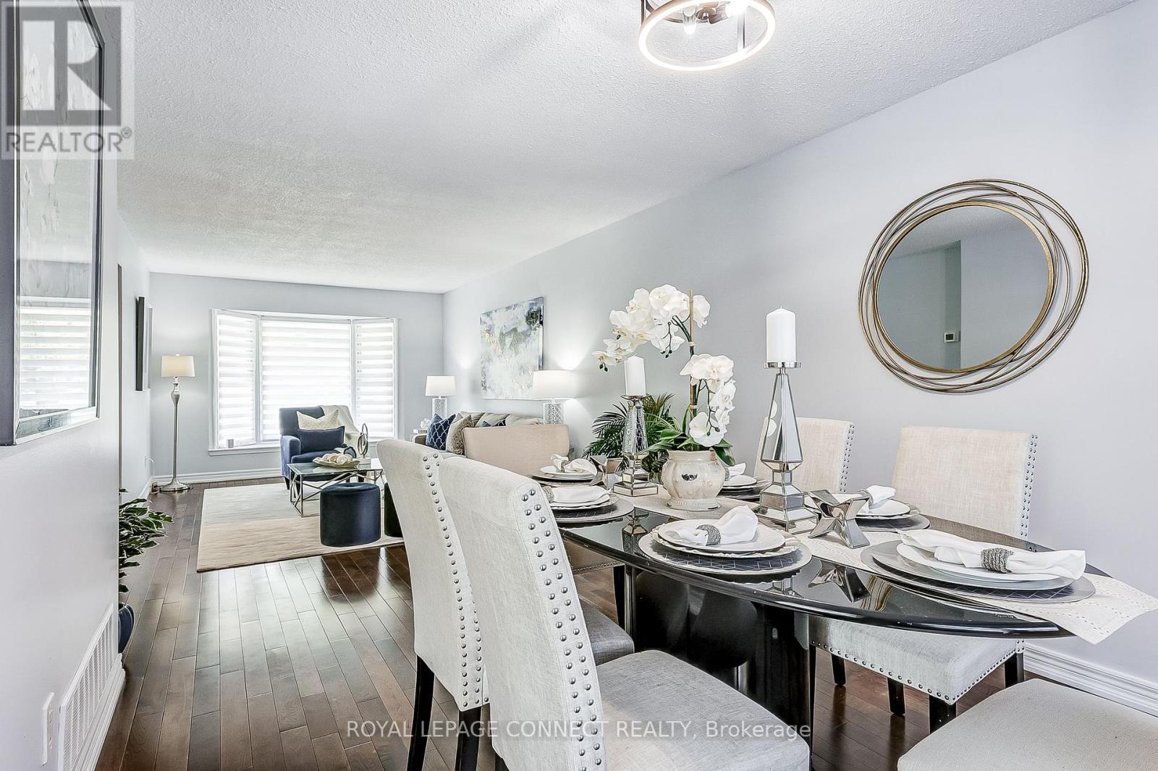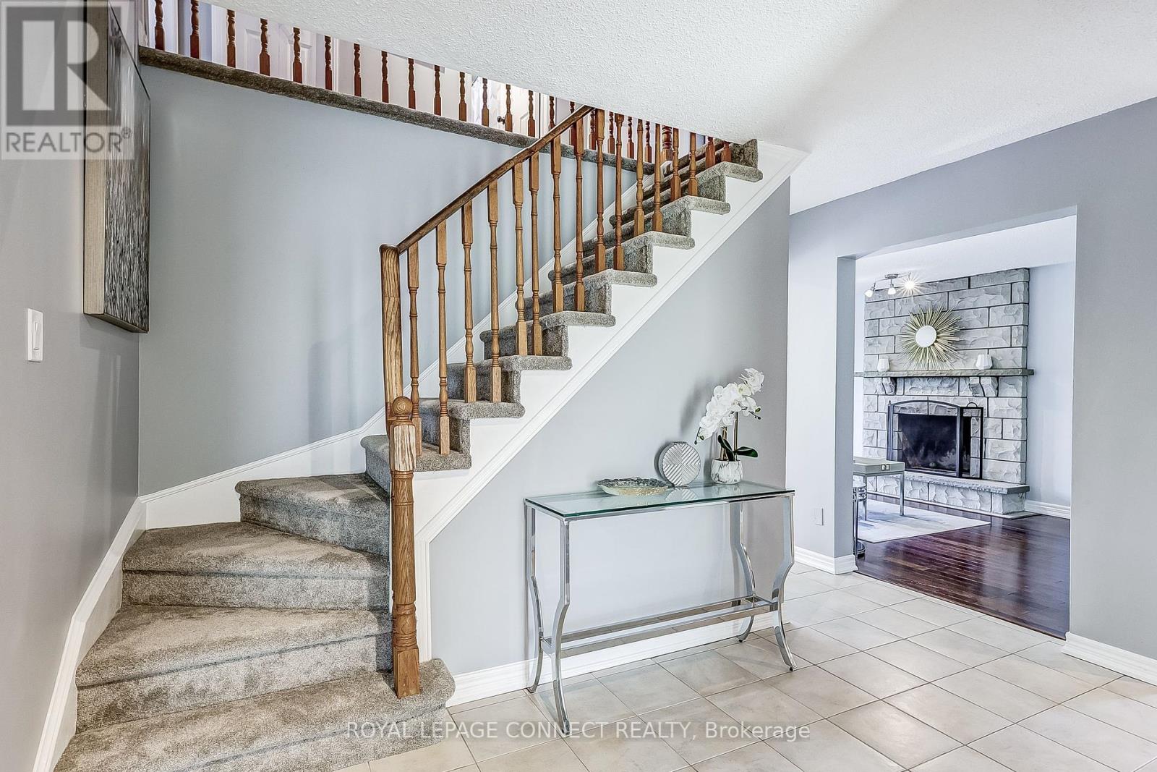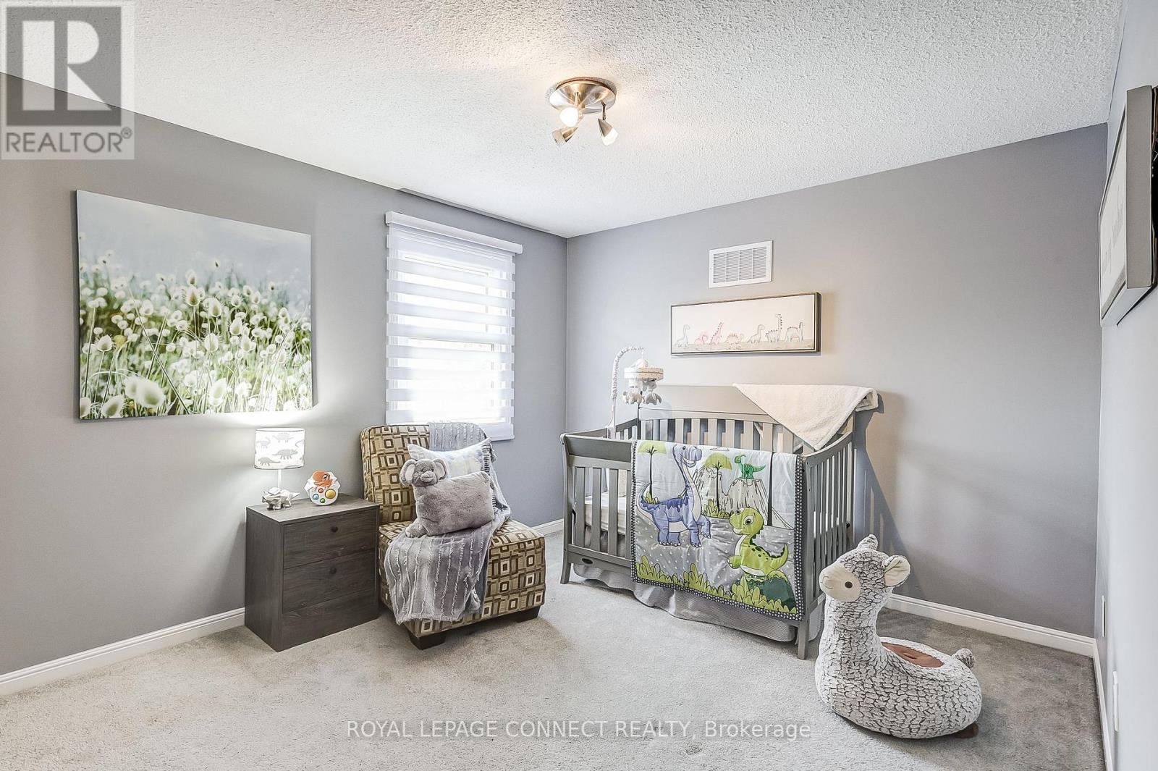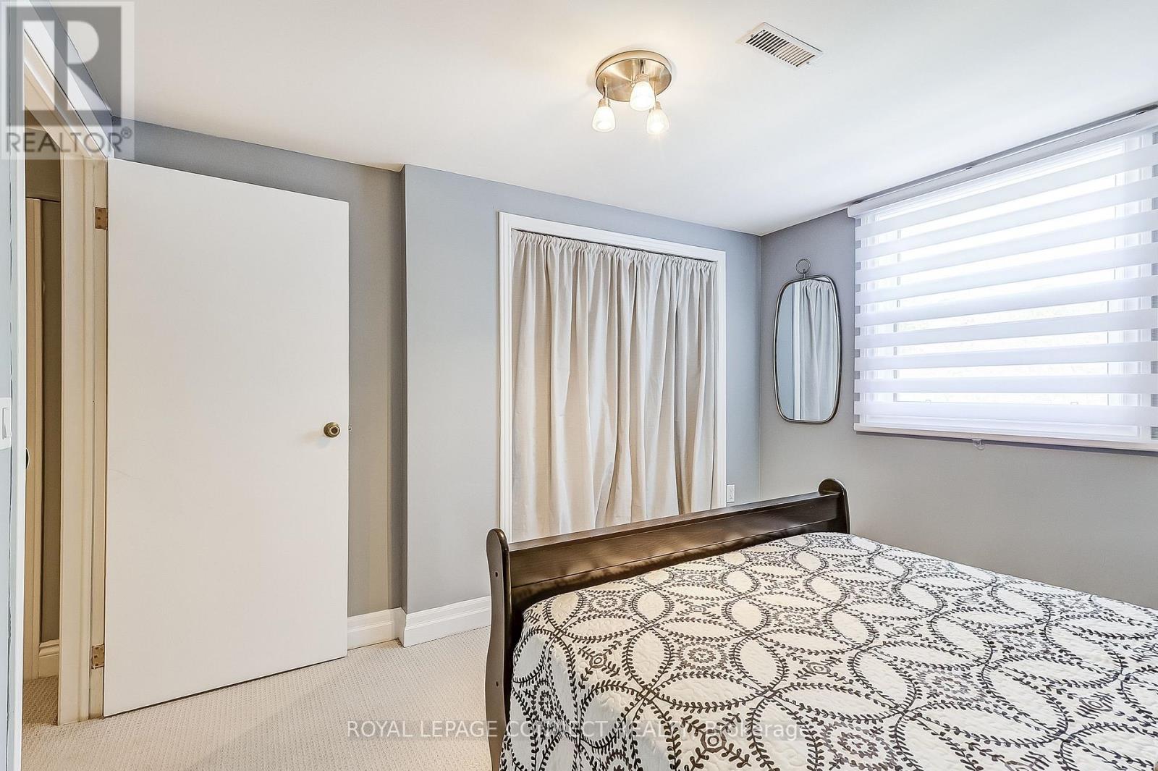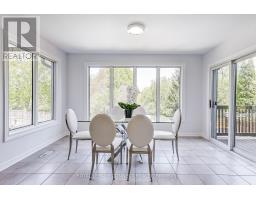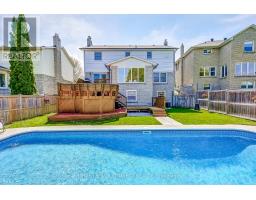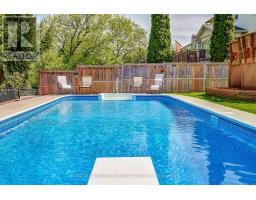336 Prince Of Wales Drive Whitby, Ontario L1N 6M9
$1,144,900
Great family home!! Located in the much desired Blue Grass Meadows area of Whitby. Ravine Lot! Inground pool! Walkout basement! Two fireplaces, 4 large bedrooms, renovated kitchen and baths, hardwood floors throughout the main floor, new paint, lighting and carpet upstairs. Downstairs offers extra living space or a potential apartment with it's own walkout to the sunny backyard. Outside you have multi-level decking which leads you to the inground pool and private ravine lot with lots of grass for kids! (id:50886)
Property Details
| MLS® Number | E12153394 |
| Property Type | Single Family |
| Community Name | Blue Grass Meadows |
| Parking Space Total | 4 |
| Pool Type | Inground Pool |
Building
| Bathroom Total | 3 |
| Bedrooms Above Ground | 4 |
| Bedrooms Total | 4 |
| Appliances | Blinds, Dishwasher, Dryer, Stove, Washer, Window Coverings, Refrigerator |
| Basement Development | Finished |
| Basement Type | N/a (finished) |
| Construction Style Attachment | Detached |
| Cooling Type | Central Air Conditioning |
| Exterior Finish | Brick |
| Fireplace Present | Yes |
| Fireplace Total | 2 |
| Flooring Type | Hardwood, Carpeted |
| Foundation Type | Poured Concrete |
| Half Bath Total | 1 |
| Heating Fuel | Natural Gas |
| Heating Type | Forced Air |
| Stories Total | 2 |
| Size Interior | 2,000 - 2,500 Ft2 |
| Type | House |
| Utility Water | Municipal Water |
Parking
| Attached Garage | |
| Garage |
Land
| Acreage | No |
| Sewer | Sanitary Sewer |
| Size Depth | 128 Ft |
| Size Frontage | 50 Ft ,7 In |
| Size Irregular | 50.6 X 128 Ft |
| Size Total Text | 50.6 X 128 Ft |
Rooms
| Level | Type | Length | Width | Dimensions |
|---|---|---|---|---|
| Second Level | Primary Bedroom | 3.56 m | 6.02 m | 3.56 m x 6.02 m |
| Second Level | Bedroom 2 | 3.3 m | 3.4 m | 3.3 m x 3.4 m |
| Second Level | Bedroom 3 | 3.3 m | 4.1 m | 3.3 m x 4.1 m |
| Second Level | Bedroom 4 | 405 m | 3.08 m | 405 m x 3.08 m |
| Basement | Recreational, Games Room | 7.32 m | 7.43 m | 7.32 m x 7.43 m |
| Main Level | Kitchen | 4.1 m | 3.37 m | 4.1 m x 3.37 m |
| Main Level | Family Room | 3.36 m | 5.38 m | 3.36 m x 5.38 m |
| Main Level | Living Room | 3.39 m | 5.44 m | 3.39 m x 5.44 m |
| Main Level | Laundry Room | 2.36 m | 2 m | 2.36 m x 2 m |
| Ground Level | Dining Room | 3.09 m | 3.34 m | 3.09 m x 3.34 m |
Contact Us
Contact us for more information
Bradley David Tate
Salesperson
950 Merritton Road
Pickering, Ontario L1V 1B1
(905) 831-2273
(905) 420-5455
www.royallepageconnect.com
Stephanie Menezes
Salesperson
stephaniemenezes.royallepage.ca/
www.facebook.com/stephssideshustle
www.linkedin.com/feed/
950 Merritton Road
Pickering, Ontario L1V 1B1
(905) 831-2273
(905) 420-5455
www.royallepageconnect.com








