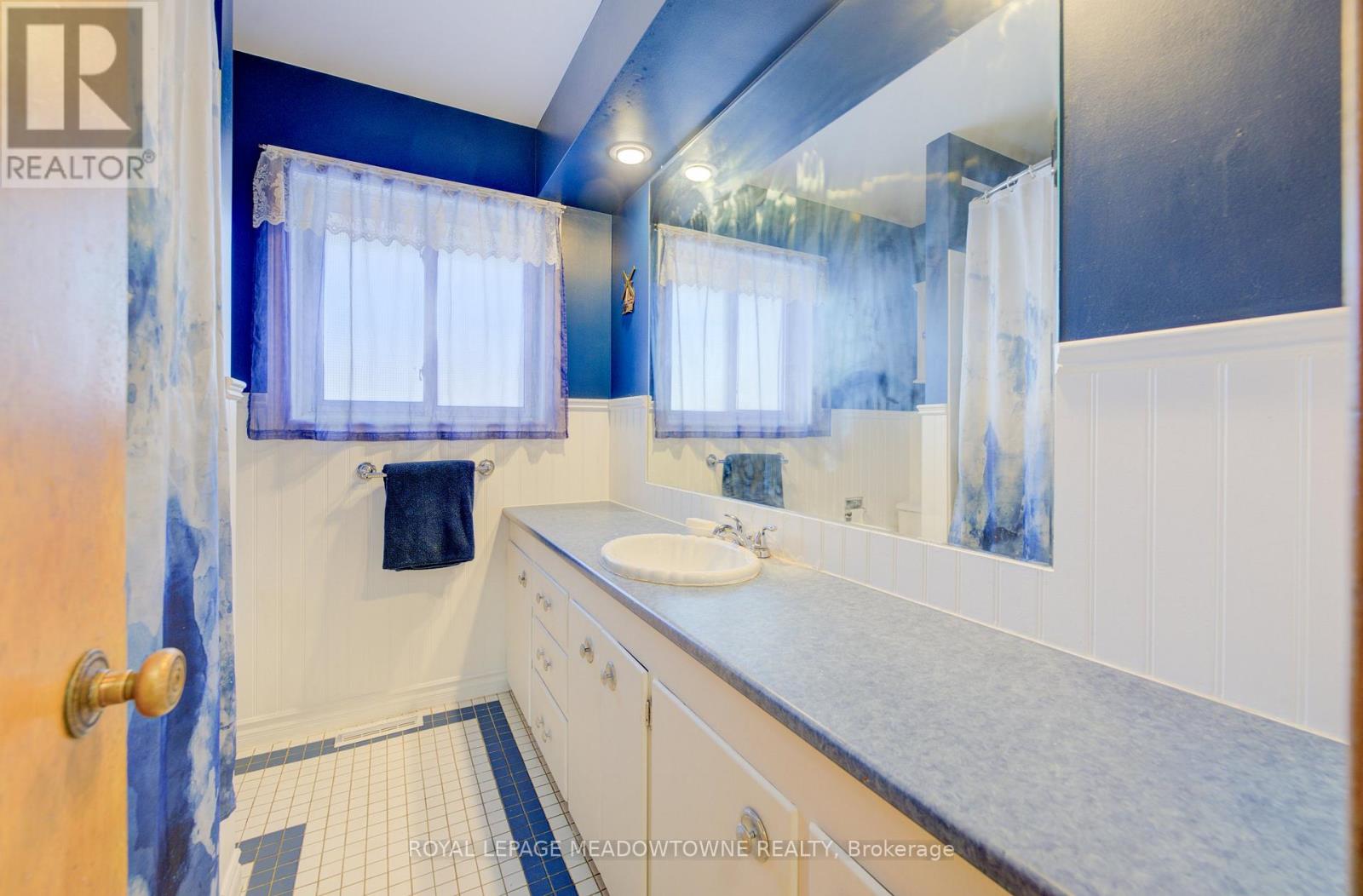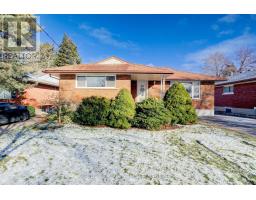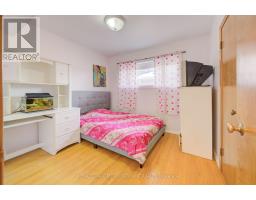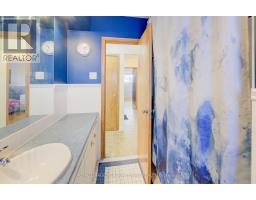336 Vanier Drive Kitchener, Ontario N2C 1J9
$709,900
Welcome home to this well cared for all brick detached 3+1 bedroom bungalow with over 2,000 square feet of living space, this home is located in a mature neighbourhood of Kitchener with close proximity to the expressway and the 401, the home comes with a side entrance that would make a great in law set up or mortgage helper with ample parking in the driveway for up to 6 cars, this home is perfect for first time buyers, downsizers or investors, the main floor is carpet free and boasts hardwood flooring in the living room and bedrooms, main floor living room is bright and spacious and is perfect for family gatherings, the kitchen is well-sized with a bright dinette area, the primary bedroom is generously sized with 2 additional main floor bedrooms, a 4 piece bathroom completes the main level, the lower level offers a large rec room to relax or enjoy a movie, an additional bedroom or home office is also available, a 3 piece bathroom completes the lower level, sliders off the kitchen area lead to a large fenced back yard that is perfect for the kids to play and a concrete patio area to entertain family and friends, some notable updates include the furnace that was replaced in 2018, a long lasting metal roof was installed in 2002 and the windows are vinyl, home also comes with central air conditioning and a water softener, all appliances are included, this home is conveniently close to schools, Fairview Mall, grocery stores, the expressway and the 401 making this home a must- see, book your showing today (id:50886)
Property Details
| MLS® Number | X11893327 |
| Property Type | Single Family |
| AmenitiesNearBy | Park, Public Transit, Schools |
| EquipmentType | Water Heater |
| ParkingSpaceTotal | 7 |
| RentalEquipmentType | Water Heater |
| Structure | Shed |
Building
| BathroomTotal | 2 |
| BedroomsAboveGround | 3 |
| BedroomsBelowGround | 1 |
| BedroomsTotal | 4 |
| Appliances | Dishwasher, Dryer, Refrigerator, Stove, Washer |
| ArchitecturalStyle | Bungalow |
| BasementDevelopment | Finished |
| BasementType | Full (finished) |
| ConstructionStyleAttachment | Detached |
| CoolingType | Central Air Conditioning |
| ExteriorFinish | Aluminum Siding, Brick |
| FireplacePresent | Yes |
| FlooringType | Hardwood, Vinyl, Carpeted, Concrete |
| FoundationType | Concrete |
| HeatingFuel | Natural Gas |
| HeatingType | Forced Air |
| StoriesTotal | 1 |
| SizeInterior | 699.9943 - 1099.9909 Sqft |
| Type | House |
| UtilityWater | Municipal Water |
Land
| Acreage | No |
| FenceType | Fenced Yard |
| LandAmenities | Park, Public Transit, Schools |
| Sewer | Sanitary Sewer |
| SizeDepth | 110 Ft |
| SizeFrontage | 50 Ft |
| SizeIrregular | 50 X 110 Ft |
| SizeTotalText | 50 X 110 Ft|under 1/2 Acre |
Rooms
| Level | Type | Length | Width | Dimensions |
|---|---|---|---|---|
| Lower Level | Family Room | 10.36 m | 3.26 m | 10.36 m x 3.26 m |
| Lower Level | Bathroom | 2.01 m | 1.68 m | 2.01 m x 1.68 m |
| Lower Level | Laundry Room | 6.13 m | 3.32 m | 6.13 m x 3.32 m |
| Lower Level | Bedroom 4 | 3.75 m | 2.16 m | 3.75 m x 2.16 m |
| Main Level | Kitchen | 4.61 m | 3.41 m | 4.61 m x 3.41 m |
| Main Level | Living Room | 6.34 m | 3.63 m | 6.34 m x 3.63 m |
| Main Level | Primary Bedroom | 3.99 m | 3.96 m | 3.99 m x 3.96 m |
| Main Level | Bedroom 2 | 3.54 m | 2.83 m | 3.54 m x 2.83 m |
| Main Level | Bedroom 3 | 2.93 m | 2.78 m | 2.93 m x 2.78 m |
| Main Level | Bathroom | 2.35 m | 2.1 m | 2.35 m x 2.1 m |
Utilities
| Sewer | Installed |
https://www.realtor.ca/real-estate/27738755/336-vanier-drive-kitchener
Interested?
Contact us for more information
Carrie Dodds
Salesperson
324 Guelph Street Suite 12
Georgetown, Ontario L7G 4B5





























































