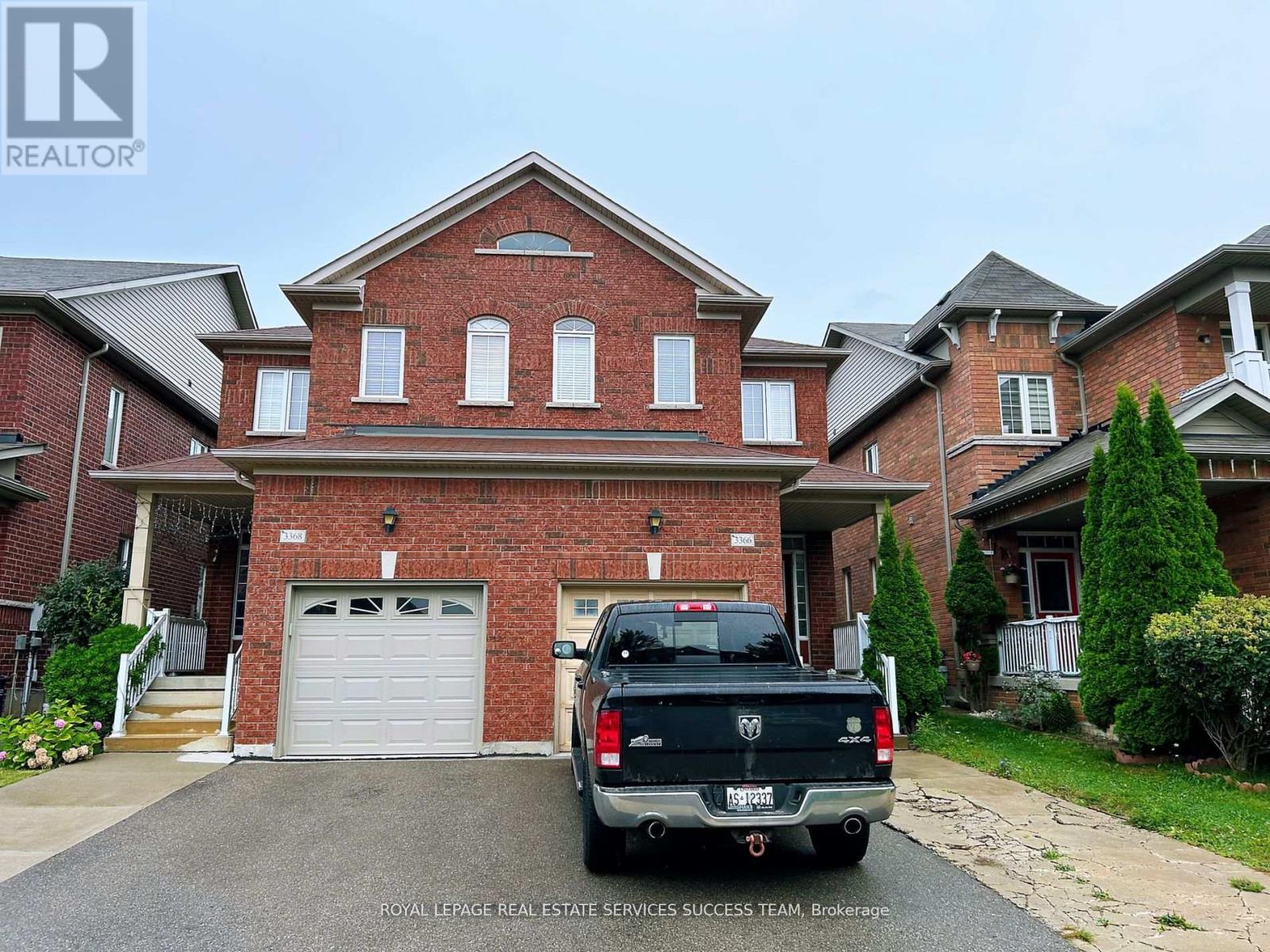3366 Stoney Crescent Mississauga, Ontario L5M 0N6
6 Bedroom
4 Bathroom
1,500 - 2,000 ft2
Central Air Conditioning
Forced Air
$4,200 Monthly
Beautiful 4 Bedroom Semi In Churchill Meadows. Quiet Family Oriented Street. No Carpet. Master with large Walk-in Closet and Ensuite Bath. Finished Basement With Extra Kitchen And Two Bedrooms. Hardwood Floor Throughout. Close To Everything, Steps To Schools, Shopping plazas, Community Center, And Public Transit. Close To Highway 403/407. (id:50886)
Property Details
| MLS® Number | W12237196 |
| Property Type | Single Family |
| Community Name | Churchill Meadows |
| Amenities Near By | Park, Public Transit, Schools |
| Community Features | Community Centre |
| Features | In-law Suite |
| Parking Space Total | 2 |
Building
| Bathroom Total | 4 |
| Bedrooms Above Ground | 4 |
| Bedrooms Below Ground | 2 |
| Bedrooms Total | 6 |
| Basement Development | Finished |
| Basement Features | Separate Entrance |
| Basement Type | N/a (finished) |
| Construction Style Attachment | Semi-detached |
| Cooling Type | Central Air Conditioning |
| Exterior Finish | Brick |
| Flooring Type | Hardwood, Ceramic |
| Foundation Type | Concrete |
| Half Bath Total | 1 |
| Heating Fuel | Natural Gas |
| Heating Type | Forced Air |
| Stories Total | 2 |
| Size Interior | 1,500 - 2,000 Ft2 |
| Type | House |
| Utility Water | Municipal Water |
Parking
| Attached Garage | |
| Garage |
Land
| Acreage | No |
| Land Amenities | Park, Public Transit, Schools |
| Sewer | Sanitary Sewer |
| Size Depth | 109 Ft ,10 In |
| Size Frontage | 22 Ft ,3 In |
| Size Irregular | 22.3 X 109.9 Ft |
| Size Total Text | 22.3 X 109.9 Ft |
Rooms
| Level | Type | Length | Width | Dimensions |
|---|---|---|---|---|
| Second Level | Primary Bedroom | 5.61 m | 3.05 m | 5.61 m x 3.05 m |
| Second Level | Bedroom 2 | 3.23 m | 3.05 m | 3.23 m x 3.05 m |
| Second Level | Bedroom 3 | 3.35 m | 2.74 m | 3.35 m x 2.74 m |
| Second Level | Bedroom 4 | 2.5 m | 2.5 m | 2.5 m x 2.5 m |
| Basement | Bedroom | 0.1 m | 0.1 m | 0.1 m x 0.1 m |
| Basement | Bedroom | 0.1 m | 0.1 m | 0.1 m x 0.1 m |
| Basement | Recreational, Games Room | 0.1 m | 0.1 m | 0.1 m x 0.1 m |
| Main Level | Living Room | 5.49 m | 3.05 m | 5.49 m x 3.05 m |
| Main Level | Dining Room | 5.49 m | 3.05 m | 5.49 m x 3.05 m |
| Main Level | Kitchen | 3.78 m | 1.95 m | 3.78 m x 1.95 m |
| Main Level | Eating Area | 2.74 m | 2.16 m | 2.74 m x 2.16 m |
| Main Level | Family Room | 3.66 m | 2.74 m | 3.66 m x 2.74 m |
Contact Us
Contact us for more information
Benny Lin
Salesperson
(647) 892-9093
www.bennyandtony.com/
www.facebook.com/BennyLinRealtor
www.linkedin.com/pub/benny-lin/22/45b/430
Royal LePage Real Estate Services Success Team
400-231 Oak Park Blvd
Oakville, Ontario L6H 7S8
400-231 Oak Park Blvd
Oakville, Ontario L6H 7S8
(905) 257-3633
(905) 338-7351
www.royalepage.ca/

























































