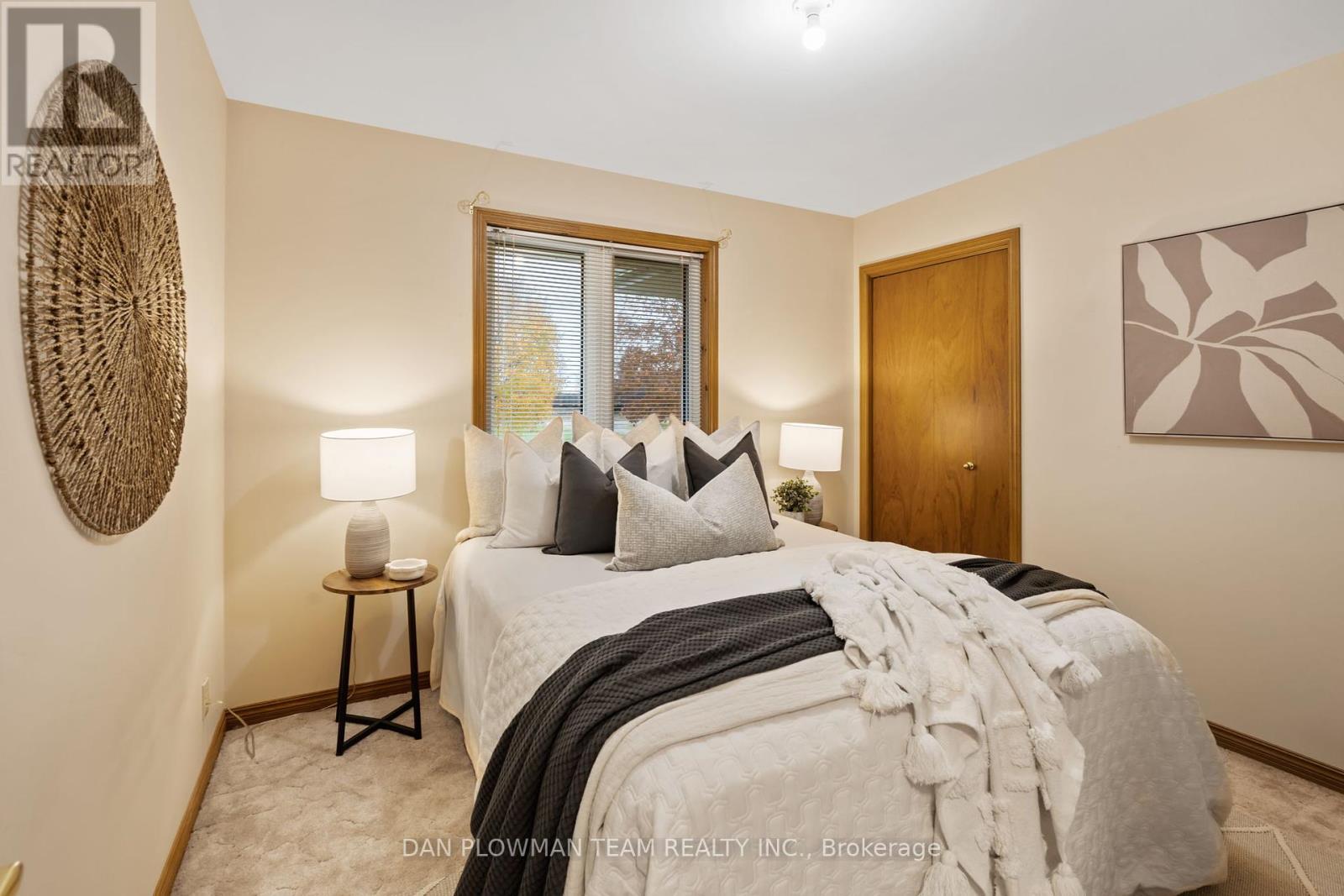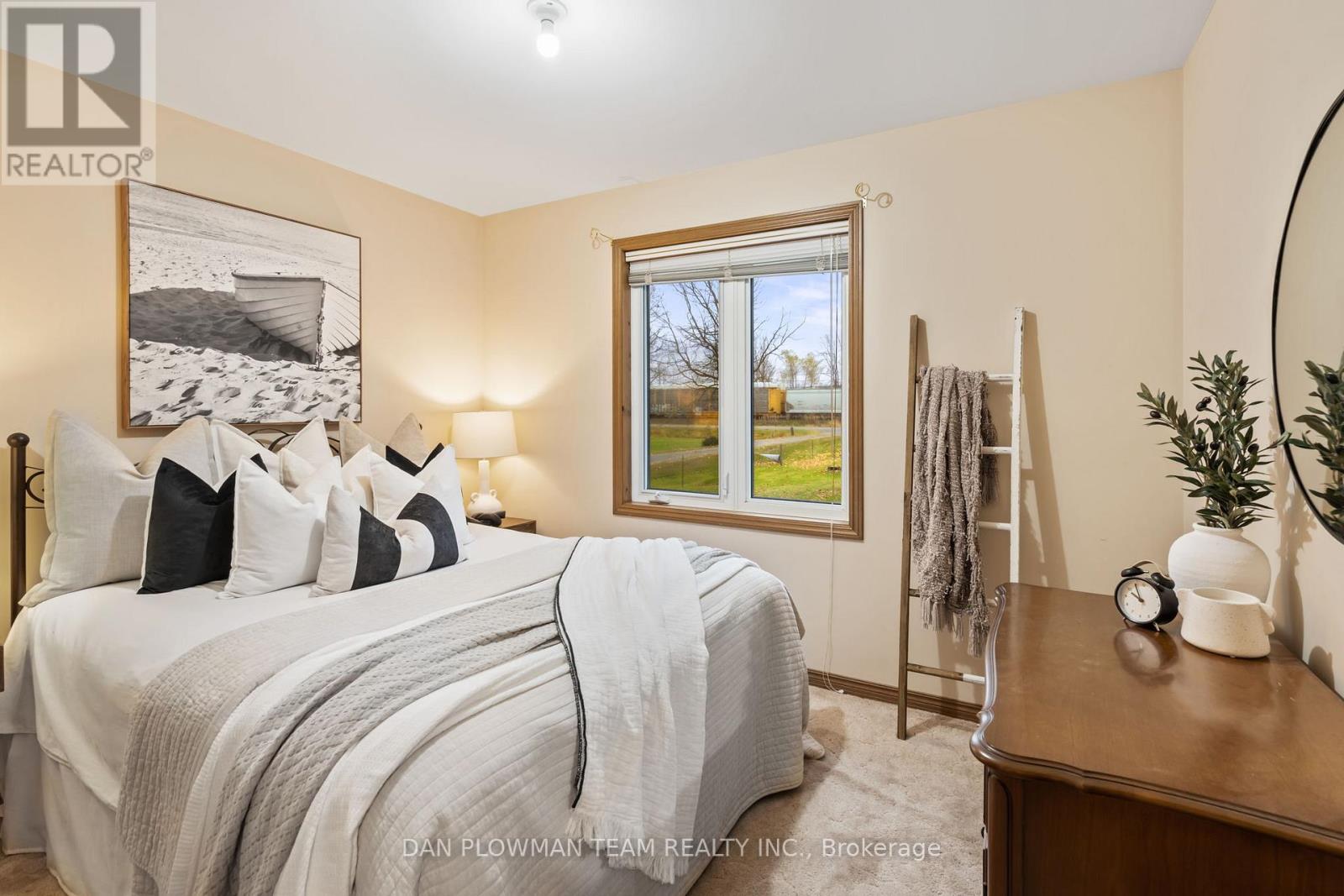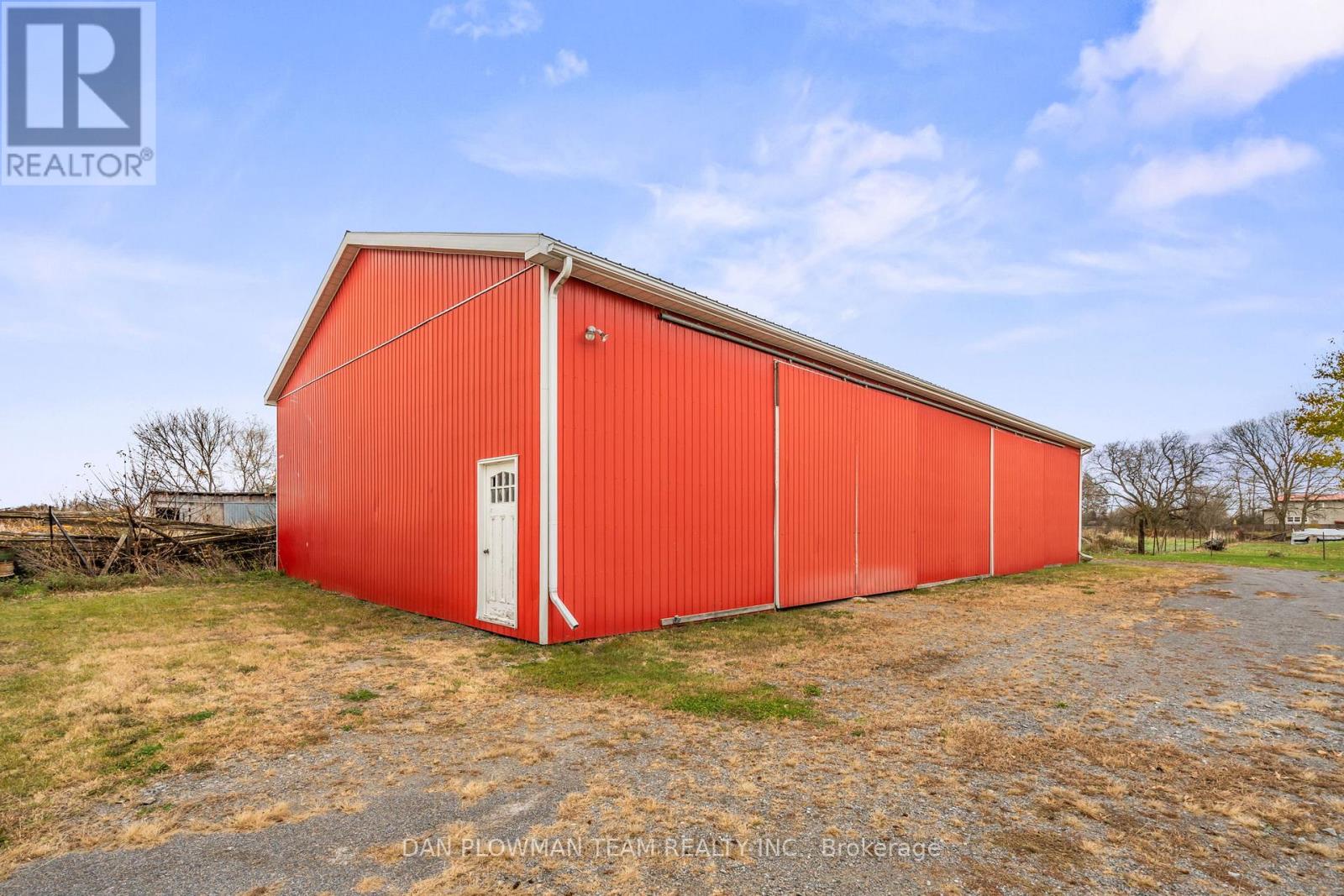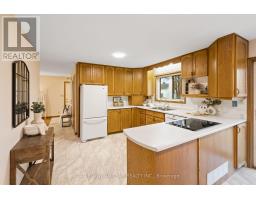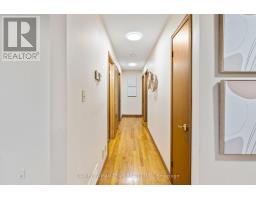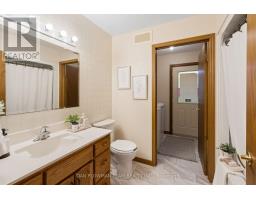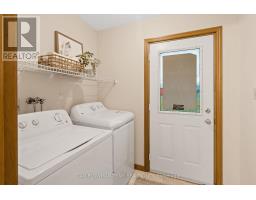337 Airport Parkway Belleville, Ontario K8N 4Z6
$749,900
Welcome To This Charming Ranch Bungalow, Nestled On A Sprawling 1.7-Acre Lot With A Double Car Garage And An Additional 40x80 ft Detached Garage With Two 14 ft Doors, Offering Plenty Of Space And Privacy. This Home Features 3 Bedrooms And 2 Bathrooms, Perfect For Family Living. The Open Concept Main Floor Boasts Combined Living And Dining Rooms With Hardwood Floors, Creating A Warm And Inviting Atmosphere. The Kitchen Is Equipped With A Built-In Cooktop And Oven, Along With A Walkout To The Deck, Ideal For Enjoying Peaceful Mornings And Outdoor Dining. Convenient Main Floor Laundry Adds To The Ease Of Living, While A Separate Entrance Leads To A Partially Finished Basement, Providing Endless Potential For Additional Living Space Or A Cozy Recreation Area. Surrounded By Nature, This Property Is Perfect For Those Seeking A Balance Between Serene Country Living And The Convenience Of Nearby Amenities. With Ample Space And Versatility, This Home Is A Wonderful Opportunity To Make Your Own. Don't Miss The Chance To Experience This Tranquil Retreat! (id:50886)
Property Details
| MLS® Number | X11914332 |
| Property Type | Single Family |
| ParkingSpaceTotal | 10 |
Building
| BathroomTotal | 2 |
| BedroomsAboveGround | 3 |
| BedroomsTotal | 3 |
| Appliances | Water Heater |
| ArchitecturalStyle | Bungalow |
| BasementDevelopment | Partially Finished |
| BasementFeatures | Separate Entrance |
| BasementType | N/a (partially Finished) |
| ConstructionStyleAttachment | Detached |
| CoolingType | Central Air Conditioning |
| ExteriorFinish | Brick |
| FireplacePresent | Yes |
| FlooringType | Hardwood, Carpeted |
| FoundationType | Concrete |
| HeatingFuel | Electric |
| HeatingType | Heat Pump |
| StoriesTotal | 1 |
| Type | House |
| UtilityPower | Generator |
Parking
| Garage |
Land
| Acreage | No |
| Sewer | Septic System |
| SizeDepth | 528 Ft |
| SizeFrontage | 150 Ft |
| SizeIrregular | 150 X 528 Ft |
| SizeTotalText | 150 X 528 Ft|1/2 - 1.99 Acres |
Rooms
| Level | Type | Length | Width | Dimensions |
|---|---|---|---|---|
| Lower Level | Office | 3.75 m | 3.51 m | 3.75 m x 3.51 m |
| Main Level | Living Room | 6.74 m | 4.09 m | 6.74 m x 4.09 m |
| Main Level | Dining Room | 6.74 m | 4.09 m | 6.74 m x 4.09 m |
| Main Level | Kitchen | 3.6 m | 3.48 m | 3.6 m x 3.48 m |
| Main Level | Eating Area | 3.6 m | 2.22 m | 3.6 m x 2.22 m |
| Main Level | Primary Bedroom | 3.52 m | 4.25 m | 3.52 m x 4.25 m |
| Main Level | Bedroom 2 | 2.61 m | 3.26 m | 2.61 m x 3.26 m |
| Main Level | Bedroom 3 | 2.93 m | 3.13 m | 2.93 m x 3.13 m |
| Main Level | Laundry Room | 1.51 m | 1.99 m | 1.51 m x 1.99 m |
https://www.realtor.ca/real-estate/27781732/337-airport-parkway-belleville
Interested?
Contact us for more information
Dan Plowman
Salesperson
800 King St West
Oshawa, Ontario L1J 2L5

















