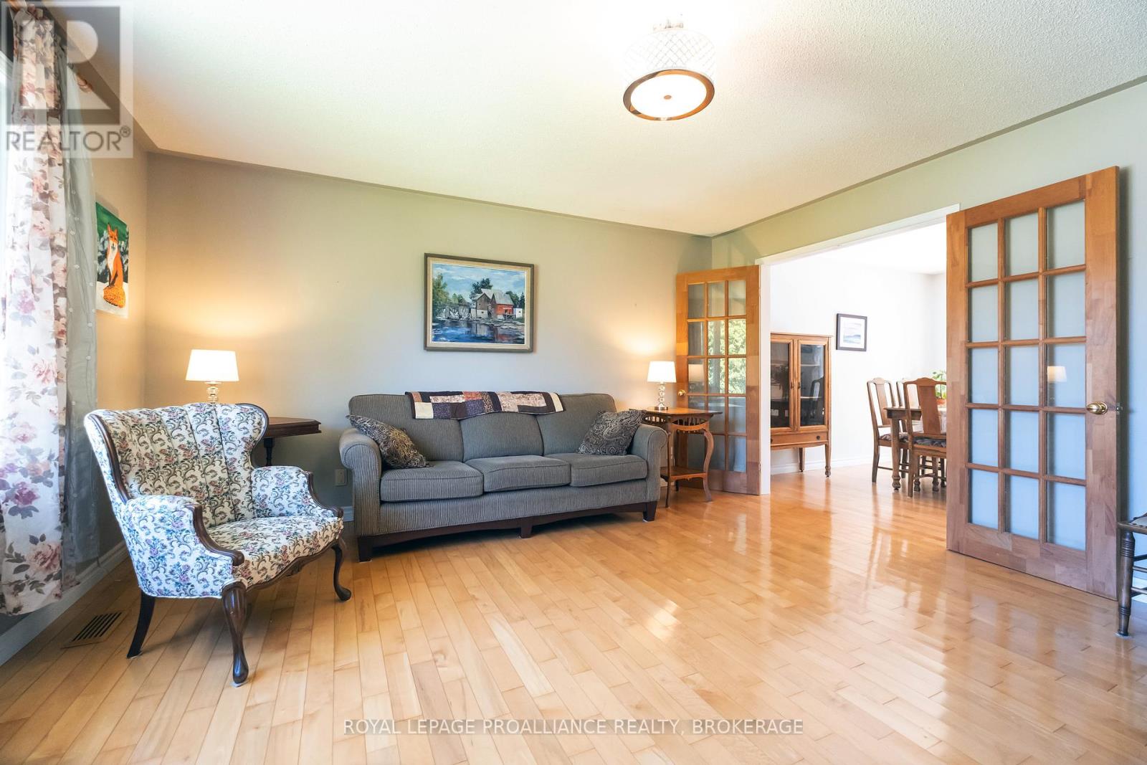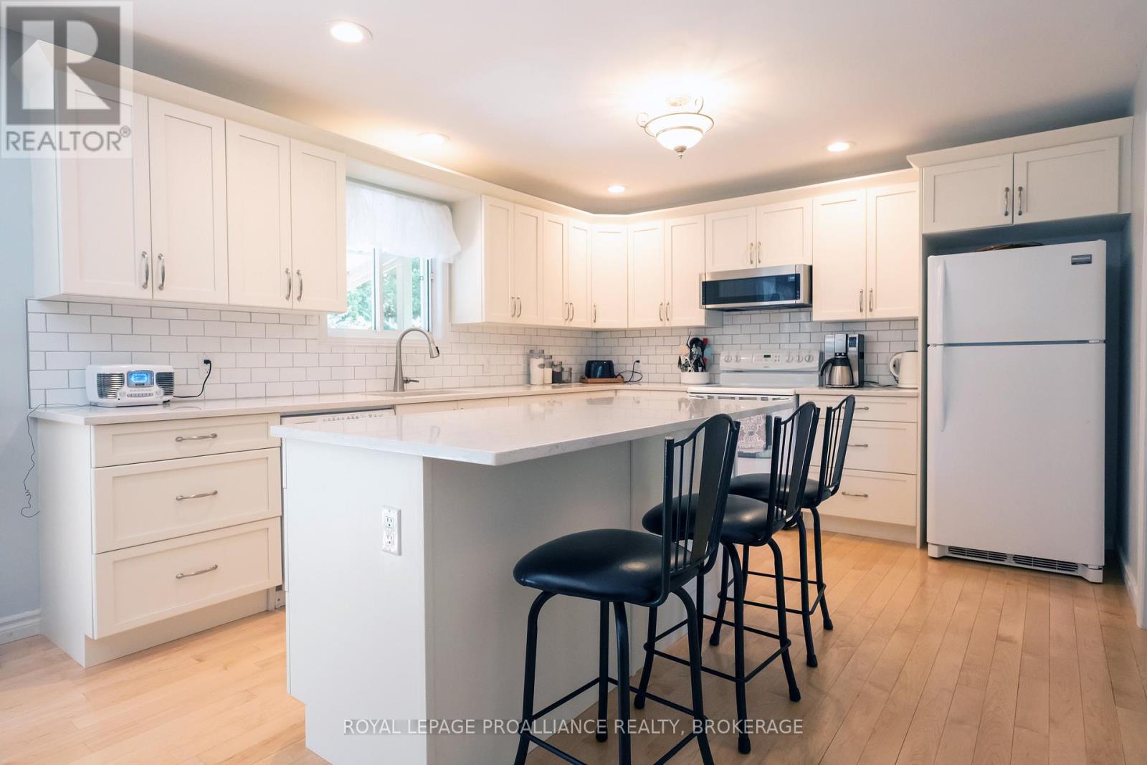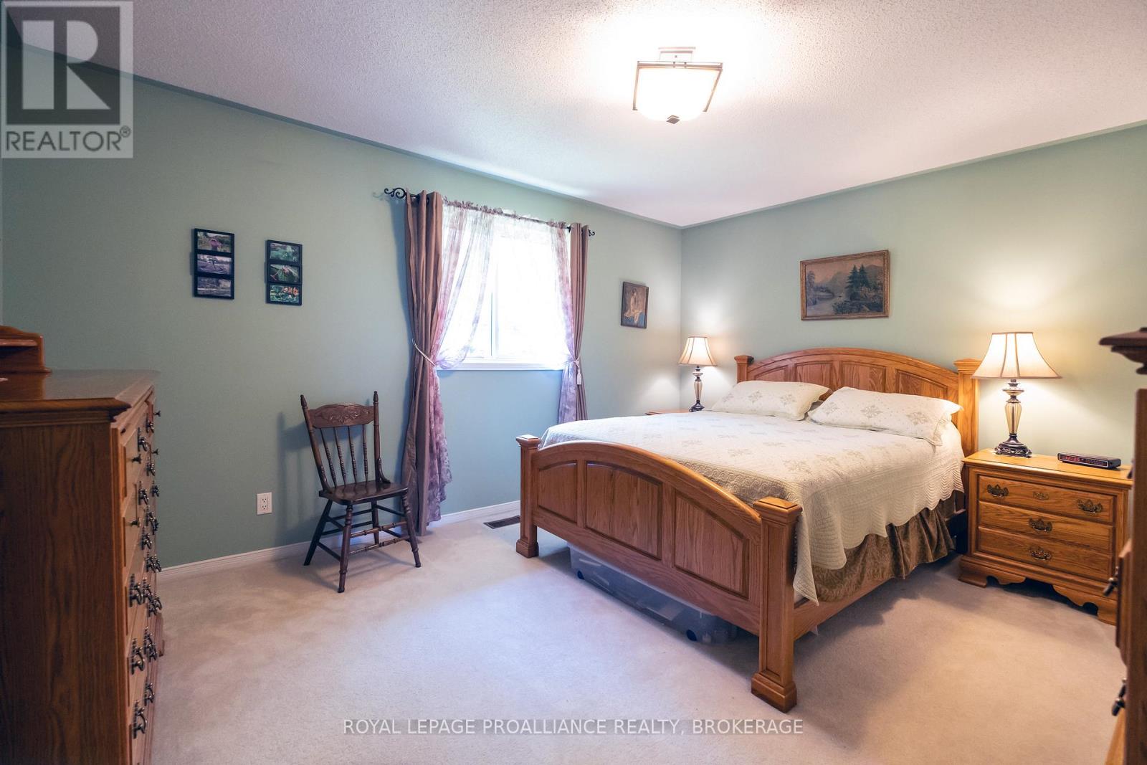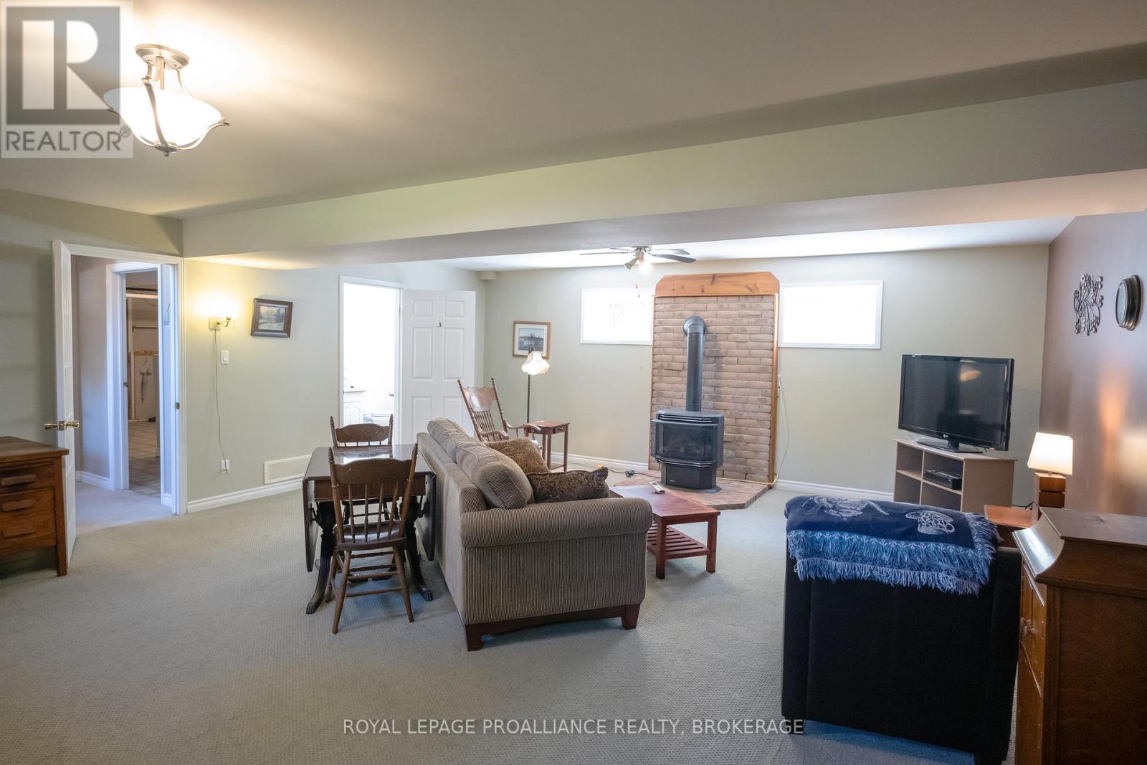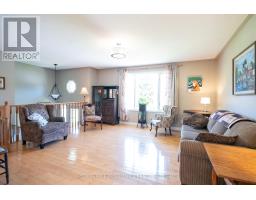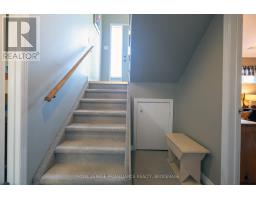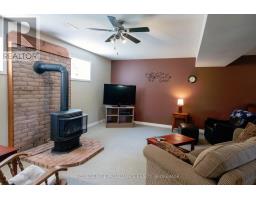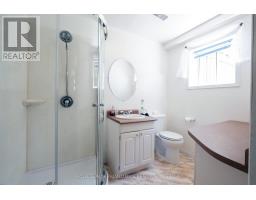337 Barcovan Beach Road Quinte West, Ontario K0K 1L0
$659,900
Don't miss this 3 plus 1 bedroom, 2 bathroom meticulously kept raised bungalow on a huge lot just minutes from Brighton and Trenton. This home features an oversize recently renovated kitchen with newer appliances with a large island and quartz countertops. Dining room is open to the kitchen as well as the living room with patio doors to a large deck. 3 bedrooms on this level and a large 4 piece bathroom. Being a raised bungalow makes the lower level bright with large windows and a 4th bedroom and 3 piece bathroom. Massive 24 by 20 foot rec-room with a propane airtight stove to take the chill out on those cool winter days. There is also a separate entrance from the lower level to the oversize double car garage. The roof shingles, furnace and hot water tank are newer so there will be no unexpected cost to the new owner. You are only a short walk to Lake Ontario and a five minutes drive to Barcovan Golf Club or if you are a camper Presquile Provincial Park is 15 minutes away. Book your showings now, this house won't last. (id:50886)
Property Details
| MLS® Number | X12191281 |
| Property Type | Single Family |
| Community Name | Murray Ward |
| Amenities Near By | Marina |
| Equipment Type | Water Heater |
| Features | Level Lot, Wooded Area, Level, Sump Pump |
| Parking Space Total | 6 |
| Rental Equipment Type | Water Heater |
| Structure | Deck, Shed |
| View Type | Lake View |
Building
| Bathroom Total | 2 |
| Bedrooms Above Ground | 3 |
| Bedrooms Below Ground | 1 |
| Bedrooms Total | 4 |
| Age | 31 To 50 Years |
| Amenities | Fireplace(s), Separate Electricity Meters |
| Appliances | Garage Door Opener Remote(s), Water Heater, Water Purifier, Water Softener, Water Treatment, Dishwasher, Dryer, Stove, Washer, Window Coverings |
| Architectural Style | Raised Bungalow |
| Basement Development | Finished |
| Basement Features | Separate Entrance |
| Basement Type | N/a (finished) |
| Construction Style Attachment | Detached |
| Cooling Type | Central Air Conditioning |
| Exterior Finish | Brick, Vinyl Siding |
| Fire Protection | Smoke Detectors |
| Fireplace Present | Yes |
| Fireplace Total | 1 |
| Fireplace Type | Free Standing Metal |
| Flooring Type | Hardwood, Laminate, Carpeted |
| Foundation Type | Poured Concrete |
| Heating Fuel | Propane |
| Heating Type | Forced Air |
| Stories Total | 1 |
| Size Interior | 1,100 - 1,500 Ft2 |
| Type | House |
| Utility Water | Drilled Well |
Parking
| Attached Garage | |
| Garage |
Land
| Acreage | No |
| Land Amenities | Marina |
| Landscape Features | Landscaped |
| Sewer | Septic System |
| Size Depth | 199 Ft ,10 In |
| Size Frontage | 116 Ft ,2 In |
| Size Irregular | 116.2 X 199.9 Ft |
| Size Total Text | 116.2 X 199.9 Ft|1/2 - 1.99 Acres |
| Zoning Description | A2rs |
Rooms
| Level | Type | Length | Width | Dimensions |
|---|---|---|---|---|
| Lower Level | Bedroom 4 | 4.51 m | 3.59 m | 4.51 m x 3.59 m |
| Lower Level | Recreational, Games Room | 7.38 m | 6.15 m | 7.38 m x 6.15 m |
| Main Level | Kitchen | 3.7 m | 3.7 m | 3.7 m x 3.7 m |
| Main Level | Dining Room | 3.7 m | 3.59 m | 3.7 m x 3.59 m |
| Main Level | Living Room | 4.44 m | 4.79 m | 4.44 m x 4.79 m |
| Main Level | Bedroom 2 | 3.33 m | 3.44 m | 3.33 m x 3.44 m |
| Main Level | Bedroom 3 | 2.97 m | 3.44 m | 2.97 m x 3.44 m |
| Main Level | Primary Bedroom | 3.84 m | 4.4 m | 3.84 m x 4.4 m |
Utilities
| Cable | Installed |
| Electricity | Installed |
Contact Us
Contact us for more information
Dennis Cameron
Salesperson
www.homesinkingston.ca/
7-640 Cataraqui Woods Drive
Kingston, Ontario K7P 2Y5
(613) 384-1200
www.discoverroyallepage.ca/
James Cameron
Salesperson
7-640 Cataraqui Woods Drive
Kingston, Ontario K7P 2Y5
(613) 384-1200
www.discoverroyallepage.ca/









