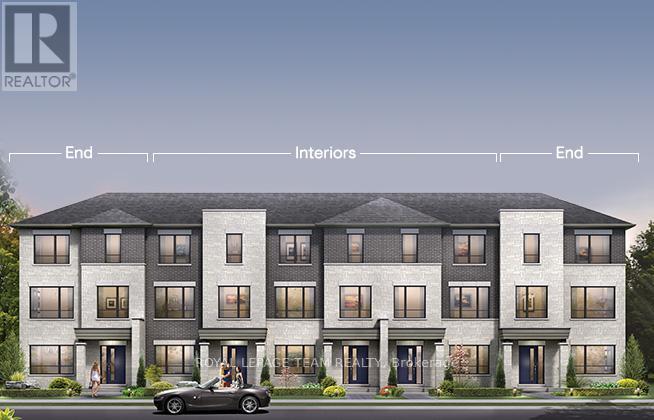337 Clearpath Private Ottawa, Ontario K2T 0S6
$625,900Maintenance, Parcel of Tied Land
$90 Monthly
Maintenance, Parcel of Tied Land
$90 MonthlyStep inside and discover The Bayview, a thoughtfully designed Urban Townhome that maximizes space and comfort. With three bedrooms, this Rear-Lane-Townhome provides ample room for you to grow and thrive. This home also features a double-car garage, providing not only convenience but also security for your vehicles and additional storage space. Say goodbye to the hassles of street parking and revel in the convenience of having your own private parking area. Experience the epitome of contemporary living with the Urban Townhome. Its blend of practicality, style, and flexibility creates a haven you'll be proud to call home in Parkside at Arcadia, Kanata. November 6th 2025 occupancy. NOTE: this unit is a condo POTL unit with fee of approximately $90/month. (id:50886)
Property Details
| MLS® Number | X12362885 |
| Property Type | Single Family |
| Community Name | 9007 - Kanata - Kanata Lakes/Heritage Hills |
| Equipment Type | Air Conditioner, Water Heater, Water Heater - Tankless |
| Parking Space Total | 3 |
| Rental Equipment Type | Air Conditioner, Water Heater, Water Heater - Tankless |
Building
| Bathroom Total | 4 |
| Bedrooms Above Ground | 3 |
| Bedrooms Total | 3 |
| Appliances | Dishwasher, Dryer, Hood Fan, Microwave, Stove, Washer, Refrigerator |
| Basement Development | Unfinished |
| Basement Type | N/a (unfinished) |
| Construction Style Attachment | Attached |
| Cooling Type | Central Air Conditioning |
| Exterior Finish | Brick |
| Foundation Type | Concrete |
| Half Bath Total | 2 |
| Heating Fuel | Natural Gas |
| Heating Type | Forced Air |
| Stories Total | 3 |
| Size Interior | 1,500 - 2,000 Ft2 |
| Type | Row / Townhouse |
| Utility Water | Municipal Water |
Parking
| Attached Garage | |
| Garage |
Land
| Acreage | No |
| Sewer | Sanitary Sewer |
| Size Depth | 90 Ft |
| Size Frontage | 20 Ft |
| Size Irregular | 20 X 90 Ft |
| Size Total Text | 20 X 90 Ft |
| Zoning Description | Residential |
Rooms
| Level | Type | Length | Width | Dimensions |
|---|---|---|---|---|
| Second Level | Living Room | 4.34 m | 4.19 m | 4.34 m x 4.19 m |
| Second Level | Dining Room | 5.58 m | 3.27 m | 5.58 m x 3.27 m |
| Second Level | Kitchen | 4.36 m | 3.88 m | 4.36 m x 3.88 m |
| Third Level | Primary Bedroom | 3.5 m | 3.42 m | 3.5 m x 3.42 m |
| Third Level | Bedroom 2 | 3.04 m | 2.76 m | 3.04 m x 2.76 m |
| Third Level | Bedroom 3 | 3.78 m | 2.74 m | 3.78 m x 2.74 m |
| Main Level | Family Room | 3.55 m | 3.04 m | 3.55 m x 3.04 m |
Contact Us
Contact us for more information
Anthony Cava
Broker
anthonycava.ca/
384 Richmond Road
Ottawa, Ontario K2A 0E8
(613) 729-9090
(613) 729-9094
www.teamrealty.ca/



