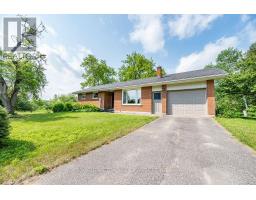337 Dombroskie Road Whitewater Region, Ontario K0J 1Y0
$419,900
Welcome to this well-kept solid brick bungalow offering the charm of country living with the convenience of a paved road and easy access to Highway 17 for smooth commutes. This 3-bedroom, 1-bathroom home is perfect for anyone looking for peace and privacy without sacrificing accessibility. The main floor features a bright and inviting living space with large windows that fill the home with natural light. The kitchen and dining areas are functional and cozy, ideal for everyday living. The basement offers additional living space and plenty of room for storage, including a cold storage room, giving you the flexibility to create a rec room, home office, or hobby area. Enjoy the outdoors with a very private backyard that includes established gardens, numerous apple trees, and a spacious storage shed. Whether you're looking to grow your own food or simply relax in nature, this property has it all. An attached insulated garage adds comfort and convenience, making winter mornings much easier. This home is solid, well-maintained, and move-in ready. Don't miss your chance to own a beautiful country property with great features and an unbeatable location. Book your showing today! 24 hour irrevocable on all offers. (id:50886)
Property Details
| MLS® Number | X12212779 |
| Property Type | Single Family |
| Community Name | 580 - Whitewater Region |
| Parking Space Total | 5 |
Building
| Bathroom Total | 1 |
| Bedrooms Above Ground | 3 |
| Bedrooms Total | 3 |
| Appliances | Dryer, Stove, Washer, Refrigerator |
| Architectural Style | Bungalow |
| Basement Development | Partially Finished |
| Basement Type | N/a (partially Finished) |
| Construction Style Attachment | Detached |
| Cooling Type | Central Air Conditioning |
| Exterior Finish | Brick |
| Foundation Type | Block |
| Heating Fuel | Propane |
| Heating Type | Forced Air |
| Stories Total | 1 |
| Size Interior | 1,100 - 1,500 Ft2 |
| Type | House |
Parking
| Attached Garage | |
| Garage |
Land
| Acreage | No |
| Sewer | Septic System |
| Size Depth | 177 Ft ,8 In |
| Size Frontage | 284 Ft ,8 In |
| Size Irregular | 284.7 X 177.7 Ft |
| Size Total Text | 284.7 X 177.7 Ft |
Rooms
| Level | Type | Length | Width | Dimensions |
|---|---|---|---|---|
| Lower Level | Family Room | 7.92 m | 7.97 m | 7.92 m x 7.97 m |
| Main Level | Kitchen | 3.91 m | 2.74 m | 3.91 m x 2.74 m |
| Main Level | Living Room | 4.06 m | 4.29 m | 4.06 m x 4.29 m |
| Main Level | Dining Room | 2.97 m | 3.35 m | 2.97 m x 3.35 m |
| Main Level | Bathroom | 1.5 m | 3.35 m | 1.5 m x 3.35 m |
| Main Level | Primary Bedroom | 3.76 m | 3.38 m | 3.76 m x 3.38 m |
| Main Level | Bedroom 2 | 3.38 m | 2.43 m | 3.38 m x 2.43 m |
| Main Level | Bedroom 3 | 3.38 m | 2.72 m | 3.38 m x 2.72 m |
Utilities
| Electricity | Installed |
Contact Us
Contact us for more information
Ryan Pattinson
Salesperson
www.ryanpattinson.com/
www.facebook.com/RyanPattinsonPembrokePetawawaRealtor
twitter.com/PembrokeRealtor
ca.linkedin.com/pub/ryan-pattinson/5a/491/5a3
141 Lake Street, Suite 104
Pembroke, Ontario K8A 5L8
(613) 735-1062
(613) 735-2664
Judy Pattinson
Salesperson
www.judypattinson.ca/
141 Lake Street, Suite 104
Pembroke, Ontario K8A 5L8
(613) 735-1062
(613) 735-2664





































































































