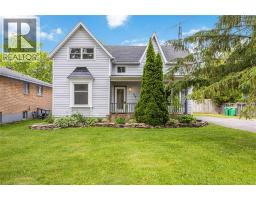337 Eureka Street Petrolia, Ontario N0N 1R0
$405,000
Discover this charming country 2-storey home that offers a perfect blend of comfort and style. Featuring a spacious main floor primary bedroom complete with a walk-in closet, this property is designed for modern living. The fully remodeled 3-piece bath on the main floor adds convenience and elegance. Enjoy cooking in the eat-in kitchen, which showcases beautiful wood grain cabinets, and benefit from the practicality of a main floor laundry. The large open concept living room seamlessly connects to the kitchen, creating an inviting space for family gatherings and entertaining. Upstairs, you'll find 3 generous bedrooms and a full bath, providing ample space for everyone. Step outside to a massive fenced rear yard, perfect for outdoor activities and gatherings. Don't miss your chance to make this lovely home yours! New A/C installed July 2025. (id:50886)
Property Details
| MLS® Number | 25019294 |
| Property Type | Single Family |
| Features | Double Width Or More Driveway, Gravel Driveway |
Building
| Bathroom Total | 2 |
| Bedrooms Above Ground | 3 |
| Bedrooms Below Ground | 1 |
| Bedrooms Total | 4 |
| Appliances | Dishwasher, Refrigerator, Washer |
| Constructed Date | 1900 |
| Construction Style Attachment | Detached |
| Cooling Type | Central Air Conditioning |
| Exterior Finish | Aluminum/vinyl |
| Flooring Type | Carpeted, Hardwood, Laminate, Cushion/lino/vinyl |
| Foundation Type | Block, Concrete |
| Heating Fuel | Natural Gas |
| Heating Type | Forced Air, Furnace |
| Stories Total | 2 |
| Type | House |
Land
| Acreage | No |
| Fence Type | Fence |
| Size Irregular | 65 X 221.4 / 0.334 Ac |
| Size Total Text | 65 X 221.4 / 0.334 Ac |
| Zoning Description | R1 |
Rooms
| Level | Type | Length | Width | Dimensions |
|---|---|---|---|---|
| Second Level | 4pc Bathroom | Measurements not available | ||
| Second Level | Bedroom | 10.03 x 12 | ||
| Second Level | Bedroom | 7.11 x 12 | ||
| Second Level | Bedroom | 11.11 x 12.04 | ||
| Main Level | 3pc Bathroom | Measurements not available | ||
| Main Level | Laundry Room | 7.02 x 7.07 | ||
| Main Level | Primary Bedroom | 15.24 x 11.06 | ||
| Main Level | Kitchen | 11 x 15 | ||
| Main Level | Living Room | 16 x 18 |
https://www.realtor.ca/real-estate/28670581/337-eureka-street-petrolia
Contact Us
Contact us for more information
Mark Reynolds
Sales Person
560 Exmouth Street, Suite #106
Sarnia, Ontario N7T 5P5
(519) 491-6900















































































