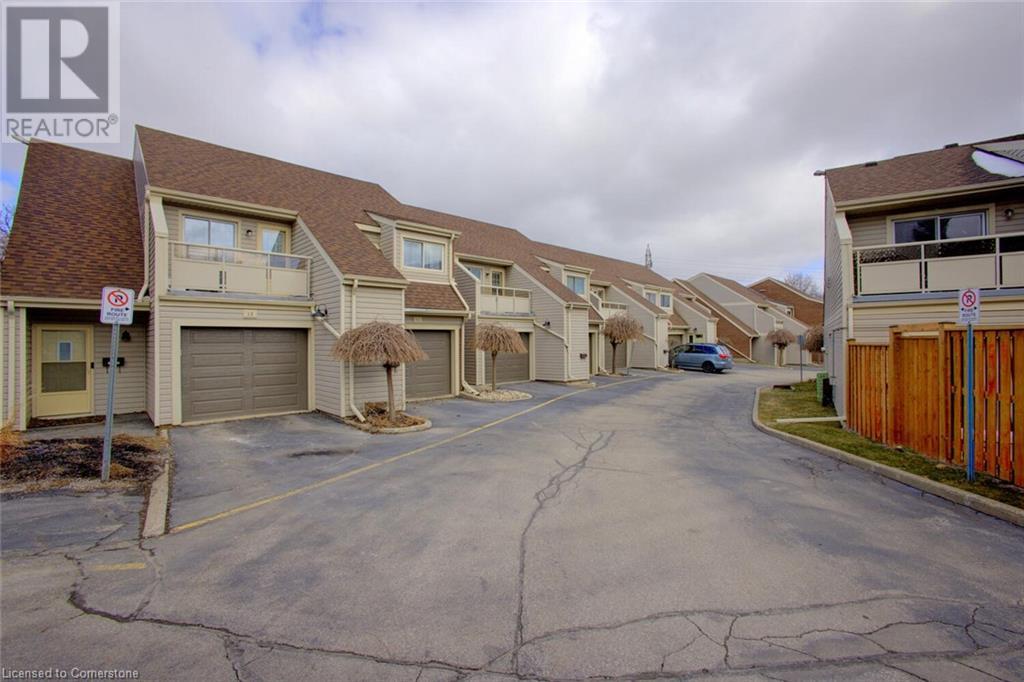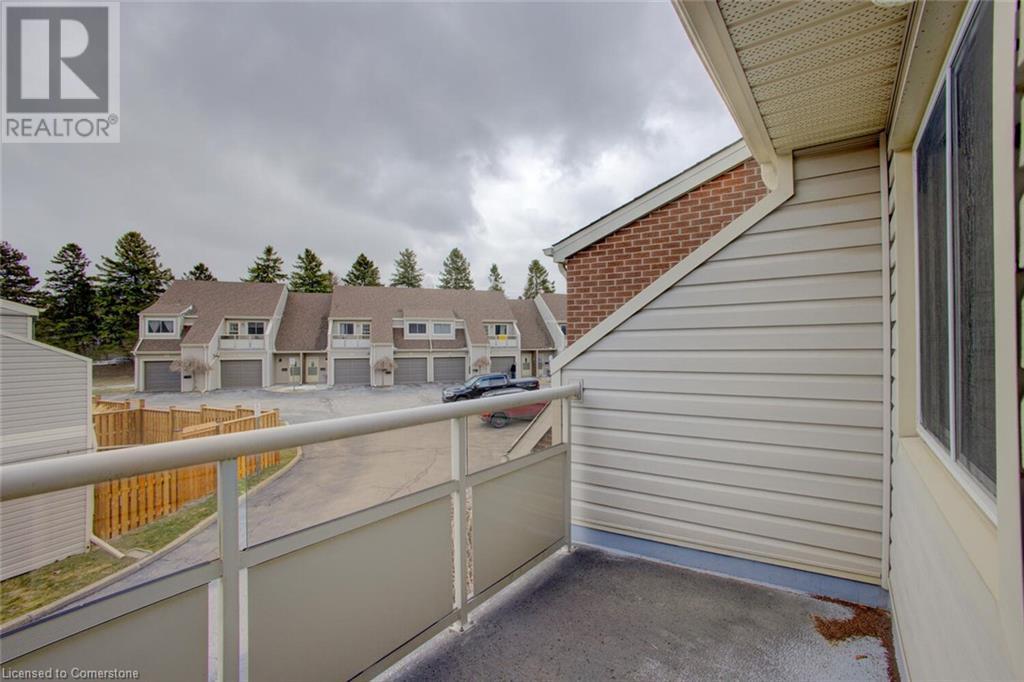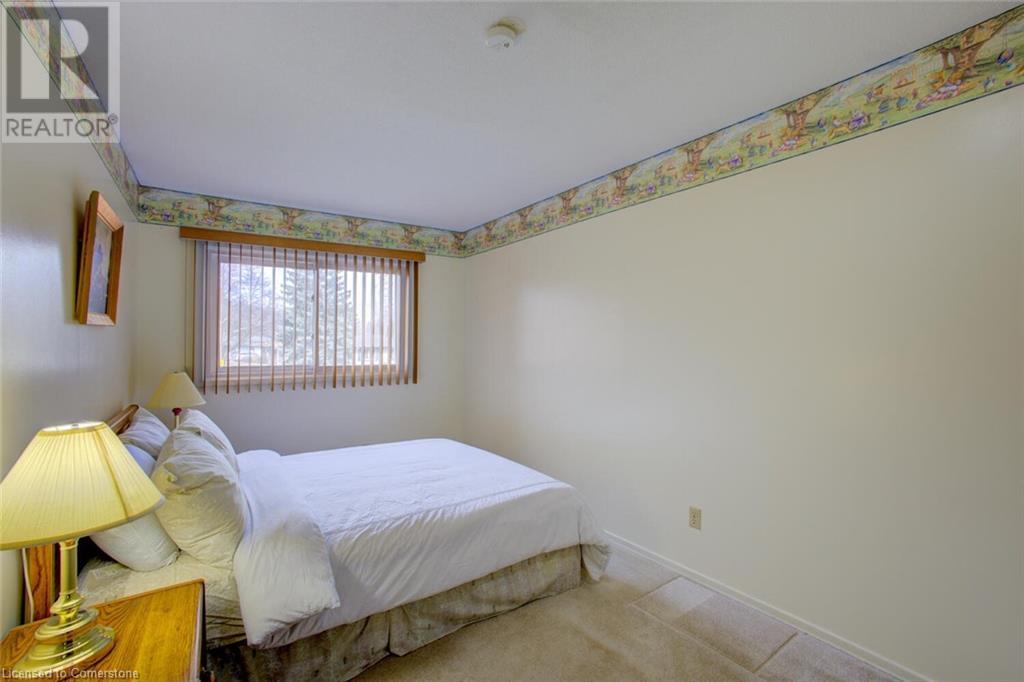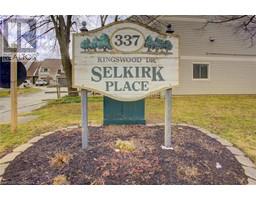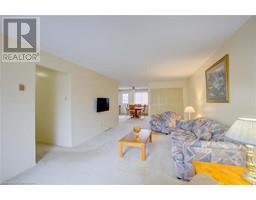337 Kingswood Drive Unit# 9 Kitchener, Ontario N2E 1X5
$399,900Maintenance, Insurance, Landscaping, Property Management, Water, Parking
$480 Monthly
Maintenance, Insurance, Landscaping, Property Management, Water, Parking
$480 MonthlyThis charming 3-bedroom, 1.5-bath stacked townhouse offers a fantastic opportunity to add your personal touch with some TLC. Featuring two spacious balconies, perfect for enjoying the outdoors, and an oversized garage for ample storage and parking. The unit boasts large bedrooms with plenty of natural light and a convenient 2-piece ensuite in the primary bedroom. The dining room flows seamlessly into the living room, creating an open, inviting space for entertaining. A natural gas fireplace provides warmth throughout the unit, efficiently heating the entire space. You'll also appreciate the added convenience of a storage room complete with a freezer, along with an eat-in kitchen for casual dining. Located in a great neighbourhood, this home is ready for your personal updates to make it shine. Don’t miss the opportunity to own this spacious, well-located townhouse! (id:50886)
Property Details
| MLS® Number | 40709941 |
| Property Type | Single Family |
| Amenities Near By | Hospital, Park, Place Of Worship, Playground, Public Transit, Schools, Shopping |
| Community Features | Community Centre |
| Features | Balcony, Paved Driveway, Automatic Garage Door Opener |
| Parking Space Total | 2 |
Building
| Bathroom Total | 2 |
| Bedrooms Above Ground | 3 |
| Bedrooms Total | 3 |
| Appliances | Dryer, Freezer, Refrigerator, Stove, Washer, Hood Fan, Window Coverings, Garage Door Opener |
| Basement Type | None |
| Constructed Date | 1975 |
| Construction Style Attachment | Attached |
| Cooling Type | None |
| Exterior Finish | Brick, Vinyl Siding |
| Fireplace Present | Yes |
| Fireplace Total | 1 |
| Half Bath Total | 1 |
| Heating Fuel | Electric |
| Heating Type | Baseboard Heaters |
| Size Interior | 1,360 Ft2 |
| Type | Row / Townhouse |
| Utility Water | Municipal Water |
Parking
| Attached Garage |
Land
| Access Type | Highway Access |
| Acreage | No |
| Land Amenities | Hospital, Park, Place Of Worship, Playground, Public Transit, Schools, Shopping |
| Sewer | Municipal Sewage System |
| Size Total Text | Unknown |
| Zoning Description | R5 |
Rooms
| Level | Type | Length | Width | Dimensions |
|---|---|---|---|---|
| Second Level | Laundry Room | 6'8'' x 5'3'' | ||
| Second Level | Storage | 6'4'' x 4'9'' | ||
| Second Level | 4pc Bathroom | Measurements not available | ||
| Second Level | Bedroom | 15'5'' x 8'6'' | ||
| Second Level | Bedroom | 15'5'' x 11'2'' | ||
| Second Level | Full Bathroom | Measurements not available | ||
| Second Level | Primary Bedroom | 17'3'' x 9'11'' | ||
| Second Level | Living Room | 20'5'' x 11'8'' | ||
| Second Level | Eat In Kitchen | 10'5'' x 11'5'' | ||
| Second Level | Dining Room | 13'10'' x 10'6'' | ||
| Main Level | Other | 20'0'' x 10'3'' | ||
| Main Level | Foyer | 4'2'' x 4'2'' |
https://www.realtor.ca/real-estate/28080719/337-kingswood-drive-unit-9-kitchener
Contact Us
Contact us for more information
Diane Oude Voshaar-Stuebing
Salesperson
5-25 Bruce St.
Kitchener, Ontario N2B 1Y4
(519) 747-0231
www.peakrealtyltd.com/
Mark J. Stuebing
Salesperson
5-25 Bruce St.
Kitchener, Ontario N2B 1Y4
(519) 747-0231
www.peakrealtyltd.com/





