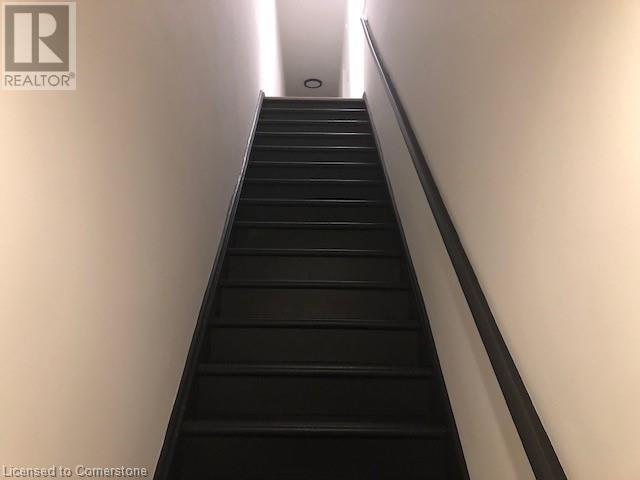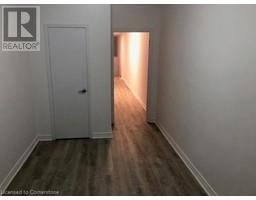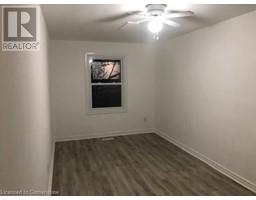337 Lakeshore Road E Unit# A Oakville, Ontario L6J 1J4
$2,200 MonthlyWater
Experience the vibrant lifestyle of Downtown Oakville in this inviting second-floor unit, perfectly situated above the popular Sunnyside Grill. This versatile space can serve as a spacious 2-bedroom haven or a cozy 1-bedroom with a dedicated office, ideal for those who value flexibility. As you enter, you'll be greeted by an abundance of natural light and a warm ambiance that makes you feel right at home. The layout features a welcoming front entrance and a convenient rear entrance leading directly to your signed parking space, offering easy access and added convenience. Imagine starting your day with breakfast just steps away at Sunnyside Grill, followed by a stroll through the bustling streets filled with retail shops, services, and a variety of restaurants – all within reach. Whether you're working from home or enjoying leisure time, this unit provides the perfect backdrop for a balanced lifestyle. The living area accommodates a small kitchen table for casual meals, while there's ample room for a dining room table and family room setup, making it great for entertaining or simply relaxing after a long day. Don’t miss this chance to live in the heart of Oakville, where community and convenience come together. Schedule your viewing today and take the first step towards your new urban lifestyle! (id:50886)
Property Details
| MLS® Number | 40660854 |
| Property Type | Single Family |
| AmenitiesNearBy | Park |
| Features | Southern Exposure, Balcony |
| ParkingSpaceTotal | 1 |
Building
| BathroomTotal | 1 |
| BedroomsAboveGround | 2 |
| BedroomsTotal | 2 |
| Appliances | Dishwasher, Refrigerator, Stove |
| BasementType | None |
| ConstructionStyleAttachment | Attached |
| CoolingType | Window Air Conditioner |
| ExteriorFinish | Brick |
| HeatingFuel | Natural Gas |
| HeatingType | Forced Air |
| StoriesTotal | 1 |
| SizeInterior | 1149 Sqft |
| Type | Apartment |
| UtilityWater | Municipal Water |
Land
| AccessType | Highway Access |
| Acreage | No |
| LandAmenities | Park |
| Sewer | Municipal Sewage System |
| SizeDepth | 104 Ft |
| SizeFrontage | 18 Ft |
| SizeTotalText | Under 1/2 Acre |
| ZoningDescription | Mixed |
Rooms
| Level | Type | Length | Width | Dimensions |
|---|---|---|---|---|
| Second Level | 4pc Bathroom | Measurements not available | ||
| Second Level | Bedroom | 10'0'' x 10'0'' | ||
| Second Level | Living Room | 15'0'' x 15'0'' | ||
| Second Level | Kitchen | 10'0'' x 10'0'' | ||
| Second Level | Primary Bedroom | 10'0'' x 12'0'' |
https://www.realtor.ca/real-estate/27524102/337-lakeshore-road-e-unit-a-oakville
Interested?
Contact us for more information
Chris Cucoch
Broker
30 Eglinton Ave West Suite 7
Mississauga, Ontario L5R 3E7























