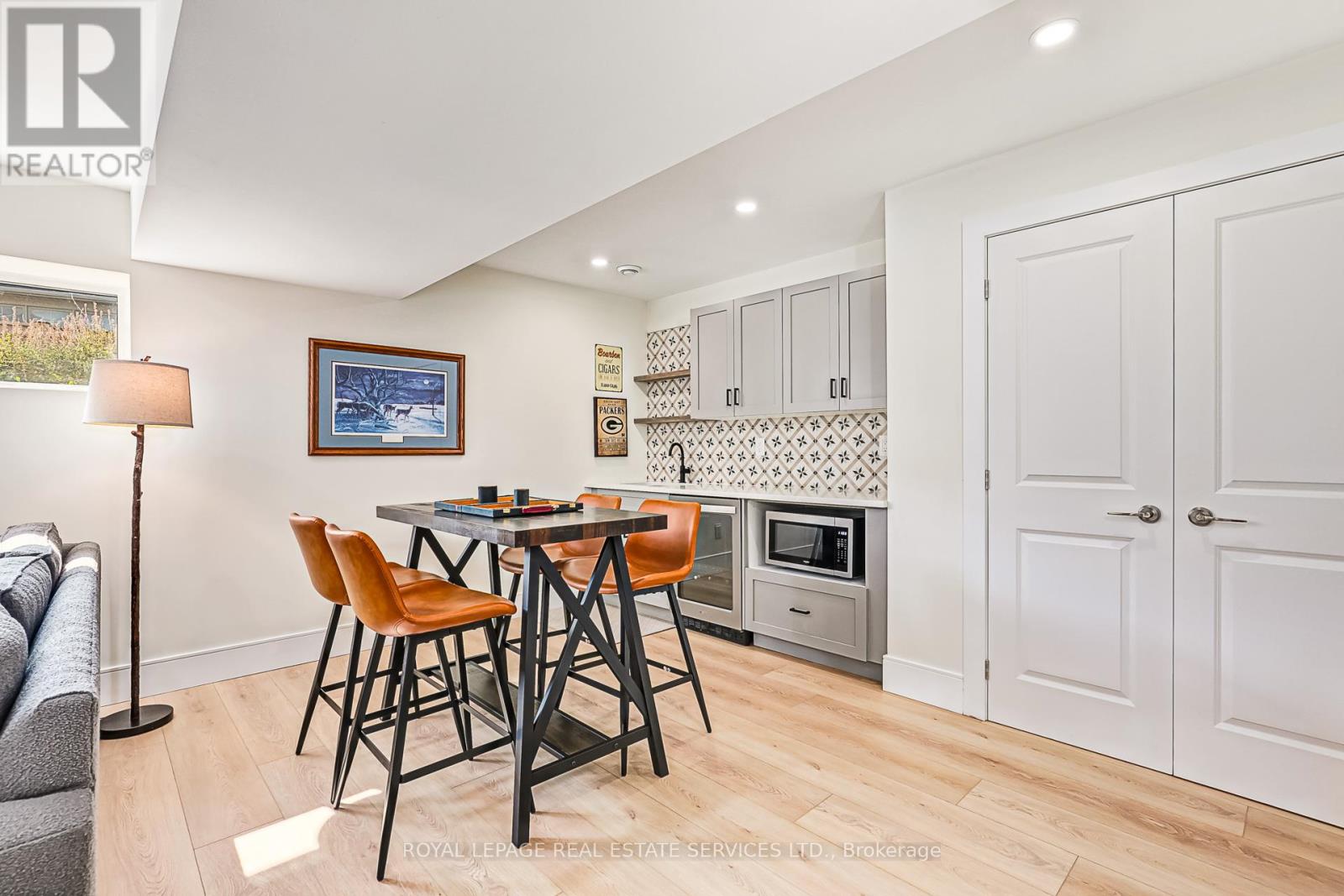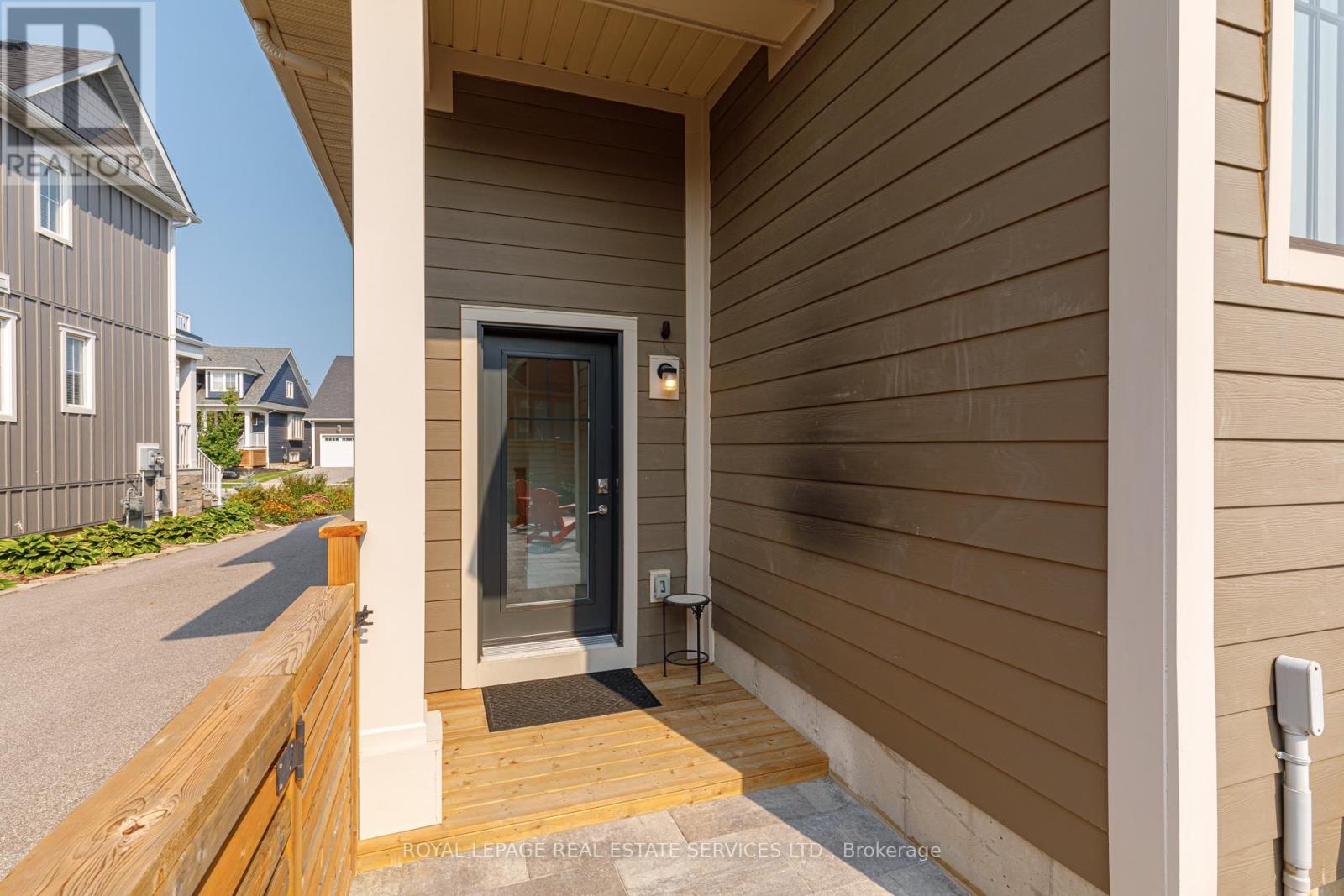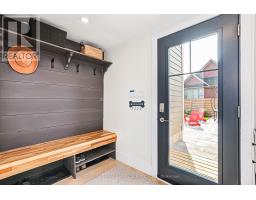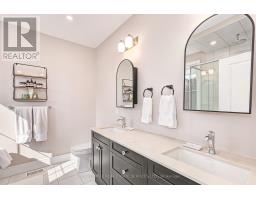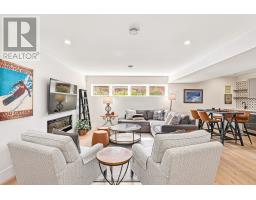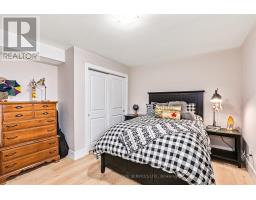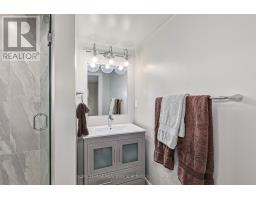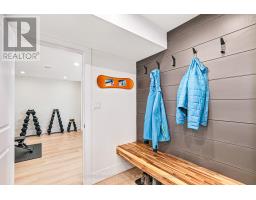337 Yellow Birch Crescent Blue Mountains, Ontario L9Y 0Y5
$1,399,000Maintenance, Parcel of Tied Land
$101.83 Monthly
Maintenance, Parcel of Tied Land
$101.83 MonthlyRelax on your covered front porch and take in breathtaking views of Blue Mountain in this spectacular bungaloft in the prestigious Windfall Community. With over $150,000 in luxury upgrades within the past year, this home has transformed into a showpiece of elegance and modern design. The main level boasts a great room with gas fireplace, dining area, and a dream kitchen showcasing quartz countertops, impressive 8' island with a breakfast bar, and premium KitchenAid appliances. The entire living area is bathed in natural light, accentuated by a dramatic 16' vaulted ceiling. The main level also offers a primary bedroom with newly expanded walk-in closet and a five-piece ensuite featuring double sinks and a spa-like atmosphere, a second bedroom, powder room, remodeled laundry room with custom cabinetry, and custom mudroom. Upstairs, the airy loft-style family room overlooks the main living space. This level includes a third bedroom, an office/den, and updated three-piece bathroom, offering flexibility for family and guests. The finished basement offers a recreation room with electric fireplace and wet bar, additional fourth bedroom, three-piece bathroom, second custom mudroom, and plenty of storage. Wide plank luxury vinyl flooring runs throughout all three levels, with no carpet in the home. Other upgrades include designer lighting, updated staircases, and new front and back entry doors. The fully fenced back yard features a new stone patio (2024), creating a private outdoor oasis for relaxation and entertaining. Just steps from your front door is The Shed, the heart of the community offering an exclusive retreat for Windfall residents featuring outdoor pools, cozy fireplaces, a sauna, fitness centre, and a BBQ patio - perfect for year-round enjoyment. This beautiful home is located just a short 10-minute walk from the base of Blue Mountain and close to The Village, you'll enjoy easy access to restaurants, shops, and year-round activities. (id:50886)
Property Details
| MLS® Number | X9358080 |
| Property Type | Single Family |
| Community Name | Blue Mountain Resort Area |
| AmenitiesNearBy | Ski Area, Park |
| EquipmentType | Water Heater |
| Features | Irregular Lot Size, Conservation/green Belt, Level, Carpet Free |
| ParkingSpaceTotal | 7 |
| RentalEquipmentType | Water Heater |
| Structure | Patio(s), Porch |
Building
| BathroomTotal | 4 |
| BedroomsAboveGround | 3 |
| BedroomsBelowGround | 1 |
| BedroomsTotal | 4 |
| Amenities | Fireplace(s) |
| BasementDevelopment | Finished |
| BasementType | Full (finished) |
| ConstructionStyleAttachment | Detached |
| CoolingType | Central Air Conditioning |
| ExteriorFinish | Vinyl Siding |
| FireplacePresent | Yes |
| FireplaceTotal | 2 |
| FlooringType | Vinyl, Laminate |
| FoundationType | Poured Concrete |
| HalfBathTotal | 1 |
| HeatingFuel | Natural Gas |
| HeatingType | Forced Air |
| StoriesTotal | 1 |
| SizeInterior | 1999.983 - 2499.9795 Sqft |
| Type | House |
| UtilityWater | Municipal Water |
Parking
| Detached Garage |
Land
| Acreage | No |
| LandAmenities | Ski Area, Park |
| Sewer | Sanitary Sewer |
| SizeDepth | 105 Ft ,10 In |
| SizeFrontage | 46 Ft ,10 In |
| SizeIrregular | 46.9 X 105.9 Ft |
| SizeTotalText | 46.9 X 105.9 Ft|under 1/2 Acre |
| SurfaceWater | Lake/pond |
| ZoningDescription | R1-232-h |
Rooms
| Level | Type | Length | Width | Dimensions |
|---|---|---|---|---|
| Second Level | Family Room | 3.66 m | 4.27 m | 3.66 m x 4.27 m |
| Second Level | Bedroom 3 | 3.07 m | 3.43 m | 3.07 m x 3.43 m |
| Second Level | Office | 2.74 m | 1.6 m | 2.74 m x 1.6 m |
| Basement | Recreational, Games Room | 8.61 m | 6.43 m | 8.61 m x 6.43 m |
| Basement | Bedroom 4 | 4.34 m | 3.58 m | 4.34 m x 3.58 m |
| Main Level | Great Room | 4.52 m | 3.76 m | 4.52 m x 3.76 m |
| Main Level | Dining Room | 4.52 m | 2.92 m | 4.52 m x 2.92 m |
| Main Level | Kitchen | 4.52 m | 3.05 m | 4.52 m x 3.05 m |
| Main Level | Bedroom 2 | 3 m | 4.44 m | 3 m x 4.44 m |
| Main Level | Laundry Room | 2.01 m | 2.77 m | 2.01 m x 2.77 m |
| Main Level | Mud Room | 1.68 m | 2.54 m | 1.68 m x 2.54 m |
| Main Level | Primary Bedroom | 3.84 m | 4.52 m | 3.84 m x 4.52 m |
Utilities
| Cable | Available |
| Sewer | Installed |
Interested?
Contact us for more information
Dan Cooper
Broker
251 North Service Road Ste #101
Oakville, Ontario L6M 3E7
Karen Mcclelland
Salesperson
251 North Service Rd #102
Oakville, Ontario L6M 3E7




























