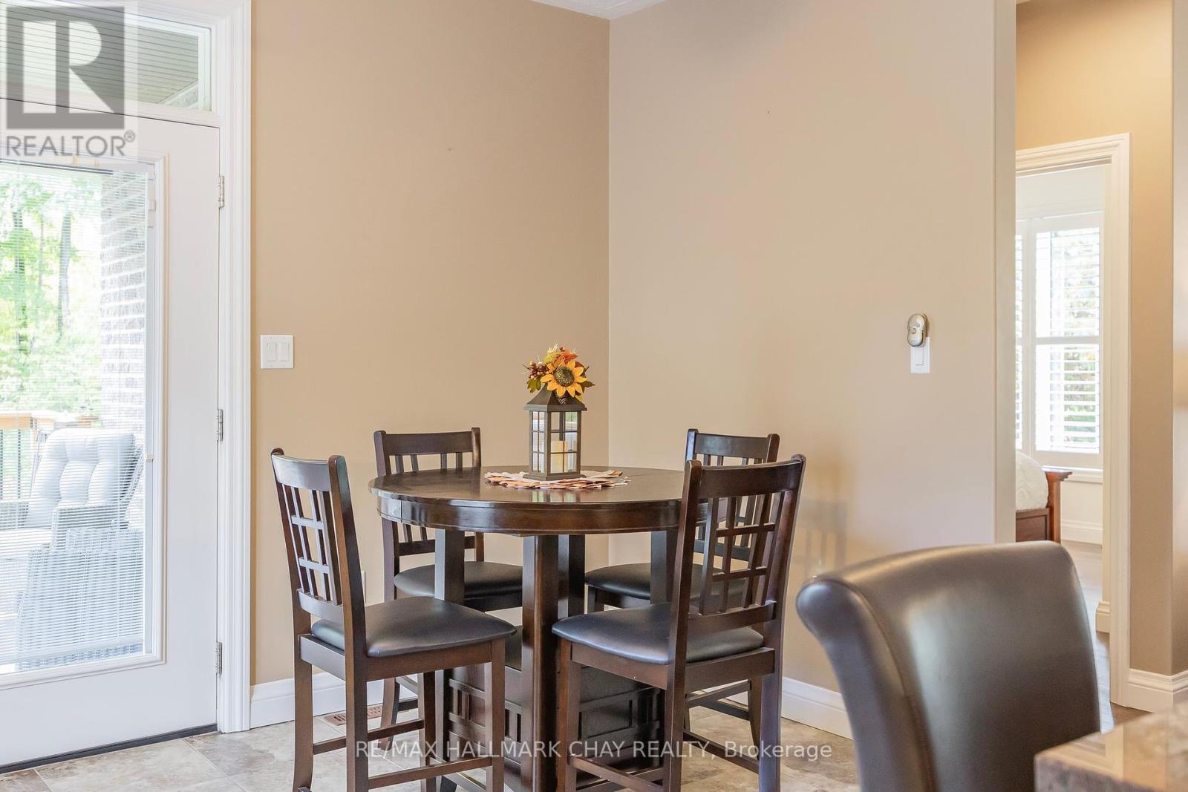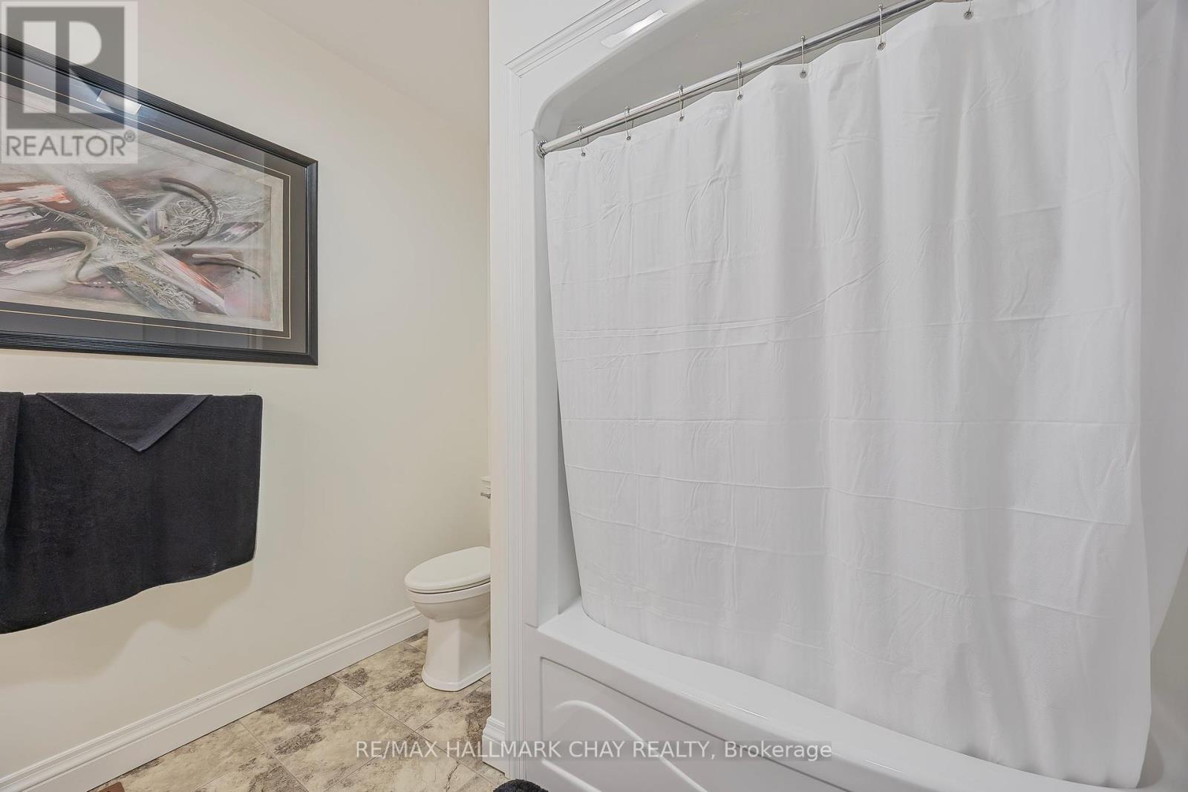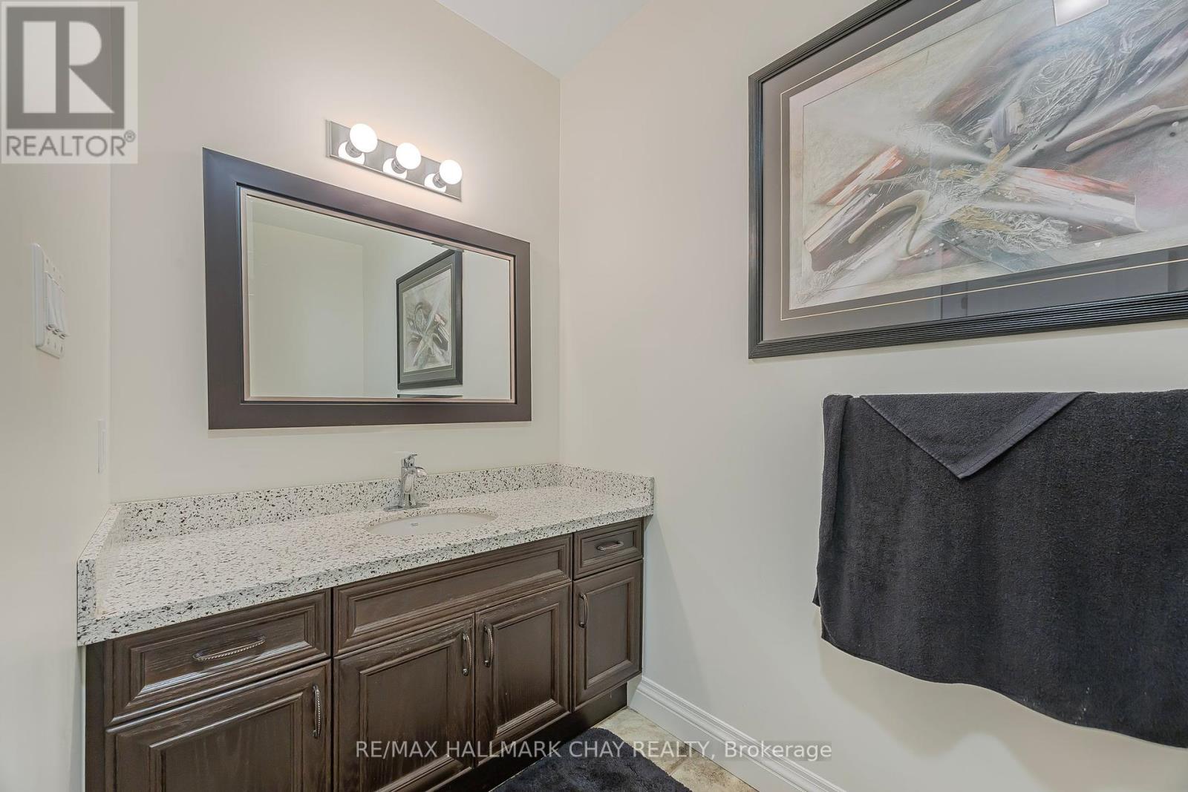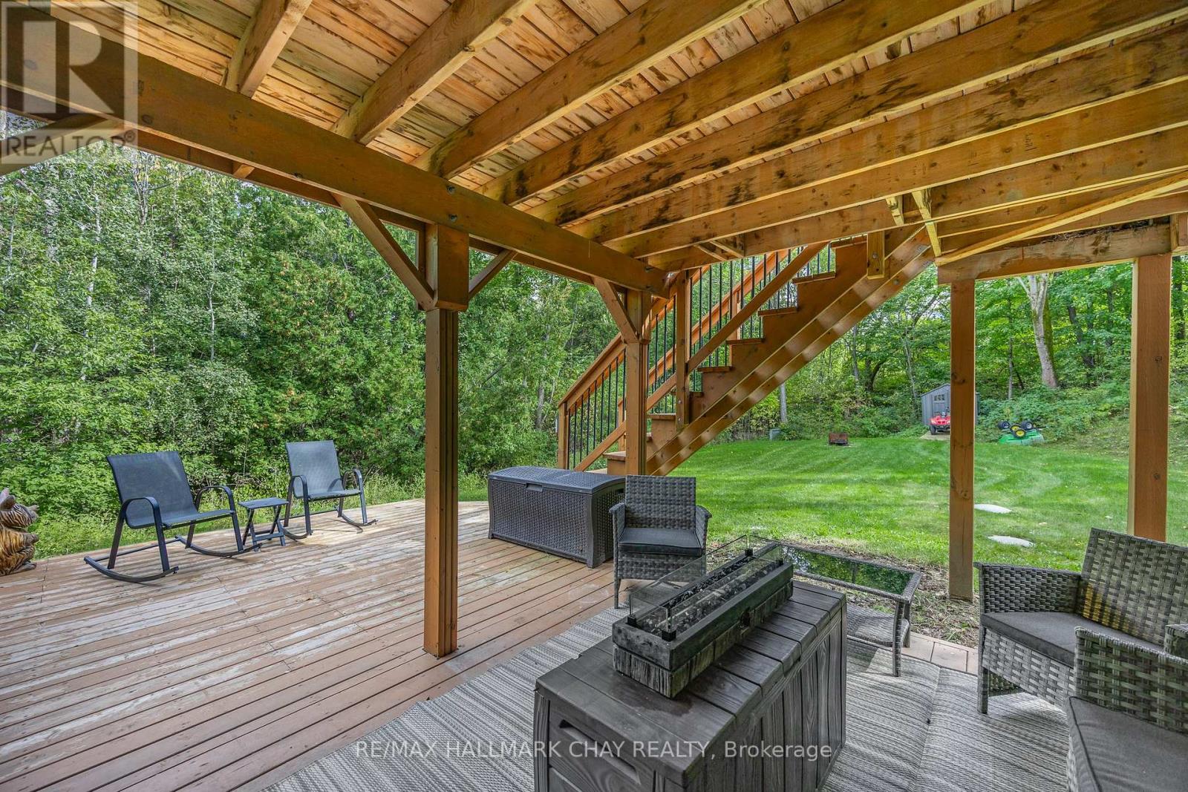3375 6 Line N Oro-Medonte, Ontario L0K 1E0
$1,399,000
Welcome to your dream retreat! Nestled on nearly 5 pristine acres in the coveted Sugarbush neighborhood, this custom-crafted bungalow is a true sanctuary. With 5 spacious bedrooms, this home is perfect for families or those seeking ample space for guests. Step inside to discover an open-concept living room and gourmet kitchen, bathed in natural light ideal for entertaining or relaxing with loved ones. The seamless transition to the multi-level deck invites you to enjoy tranquil outdoor living, surrounded by nature's beauty. The fully finished basement adds even more value, featuring a walk-out to a lower deck complete with a luxurious hot tub your personal oasis for unwinding after a long day. With two cozy fireplaces, the home exudes warmth and charm, perfect for creating lasting memories. Additional conveniences include a spacious 3-car garage, providing ample room for vehicles and storage. The property has been meticulously maintained, showcasing pride of ownership and attention to detail. Excitingly, the township plans to divert Line 6, creating a dead end where this home is situated, enhancing your privacy and tranquility. Don't miss the chance to own this stunning bungalow in Sugarbush, where modern living meets serene country charm. Schedule a showing today and experience the lifestyle this exceptional home has to offer! **** EXTRAS **** Please allow a minimum of 1 hour notice for showings. No showings after 8pm. (id:50886)
Open House
This property has open houses!
1:00 pm
Ends at:3:00 pm
Property Details
| MLS® Number | S9381794 |
| Property Type | Single Family |
| Community Name | Sugarbush |
| AmenitiesNearBy | Park |
| CommunityFeatures | School Bus |
| Features | Wooded Area, Irregular Lot Size, Rolling, Conservation/green Belt, Dry |
| ParkingSpaceTotal | 18 |
| Structure | Deck, Shed |
Building
| BathroomTotal | 3 |
| BedroomsAboveGround | 3 |
| BedroomsBelowGround | 2 |
| BedroomsTotal | 5 |
| Amenities | Fireplace(s) |
| Appliances | Garage Door Opener Remote(s), Central Vacuum, Water Heater, Dishwasher, Dryer, Hot Tub, Microwave, Refrigerator, Stove, Washer |
| ArchitecturalStyle | Raised Bungalow |
| BasementDevelopment | Finished |
| BasementFeatures | Walk Out |
| BasementType | Full (finished) |
| ConstructionStyleAttachment | Detached |
| CoolingType | Central Air Conditioning, Air Exchanger |
| ExteriorFinish | Brick |
| FireProtection | Smoke Detectors |
| FireplacePresent | Yes |
| FireplaceTotal | 2 |
| FlooringType | Tile, Carpeted, Hardwood |
| FoundationType | Poured Concrete |
| HeatingFuel | Natural Gas |
| HeatingType | Forced Air |
| StoriesTotal | 1 |
| SizeInterior | 1499.9875 - 1999.983 Sqft |
| Type | House |
| UtilityWater | Municipal Water |
Parking
| Attached Garage | |
| Inside Entry |
Land
| Acreage | Yes |
| LandAmenities | Park |
| LandscapeFeatures | Lawn Sprinkler, Landscaped |
| Sewer | Septic System |
| SizeDepth | 447 Ft ,7 In |
| SizeFrontage | 505 Ft ,4 In |
| SizeIrregular | 505.4 X 447.6 Ft |
| SizeTotalText | 505.4 X 447.6 Ft|2 - 4.99 Acres |
| ZoningDescription | R1/ep |
Rooms
| Level | Type | Length | Width | Dimensions |
|---|---|---|---|---|
| Basement | Recreational, Games Room | 10.67 m | 8.45 m | 10.67 m x 8.45 m |
| Basement | Bedroom 4 | 3.98 m | 2.93 m | 3.98 m x 2.93 m |
| Basement | Bedroom 5 | 3.52 m | 2.93 m | 3.52 m x 2.93 m |
| Main Level | Foyer | 2.98 m | 3.27 m | 2.98 m x 3.27 m |
| Main Level | Living Room | 5.5 m | 6.56 m | 5.5 m x 6.56 m |
| Main Level | Kitchen | 3.58 m | 4.08 m | 3.58 m x 4.08 m |
| Main Level | Dining Room | 2.87 m | 4.08 m | 2.87 m x 4.08 m |
| Main Level | Primary Bedroom | 5.58 m | 3.44 m | 5.58 m x 3.44 m |
| Main Level | Bedroom 2 | 3.18 m | 3.23 m | 3.18 m x 3.23 m |
| Main Level | Bedroom 3 | 3.07 m | 3.23 m | 3.07 m x 3.23 m |
| Main Level | Laundry Room | 2.44 m | 2 m | 2.44 m x 2 m |
https://www.realtor.ca/real-estate/27502898/3375-6-line-n-oro-medonte-sugarbush-sugarbush
Interested?
Contact us for more information
Michael Stuart Webb
Broker
218 Bayfield St, 100078 & 100431
Barrie, Ontario L4M 3B6
Matt Young
Salesperson
218 Bayfield St, 100078 & 100431
Barrie, Ontario L4M 3B6

















































































