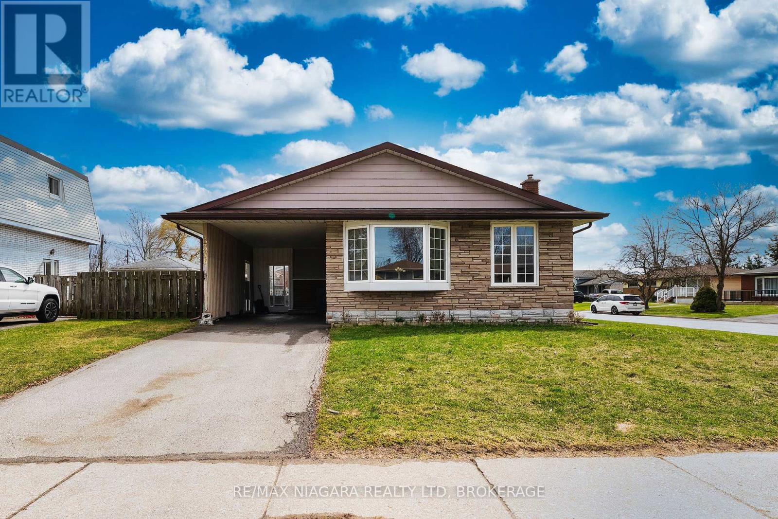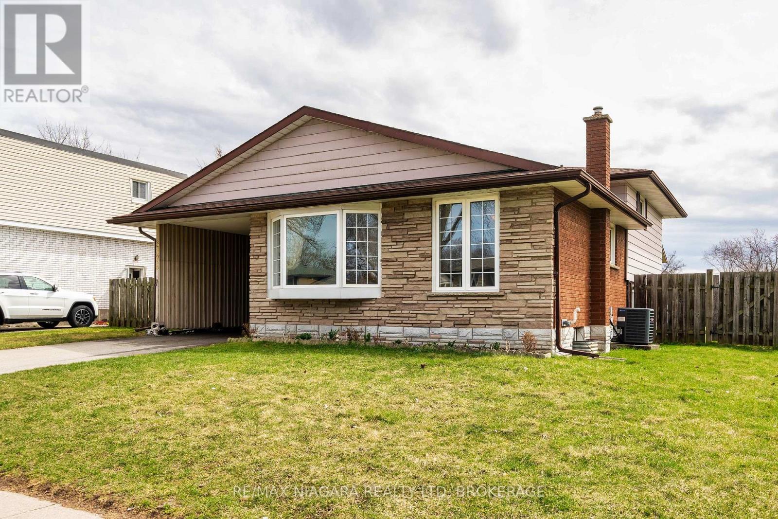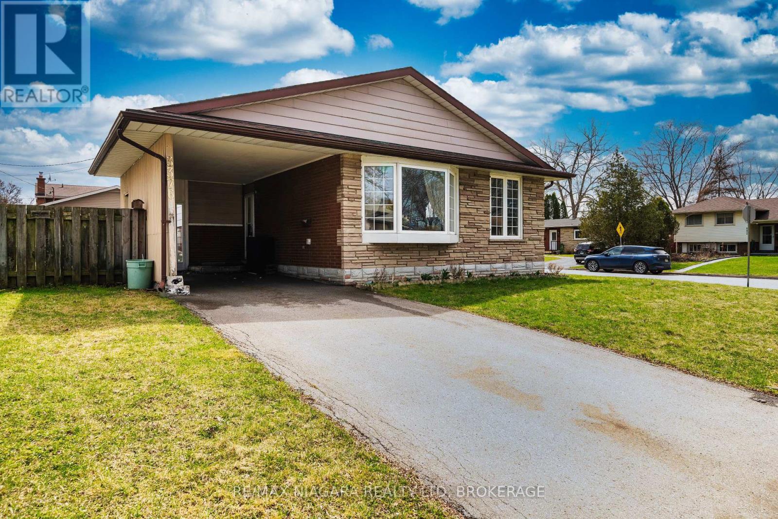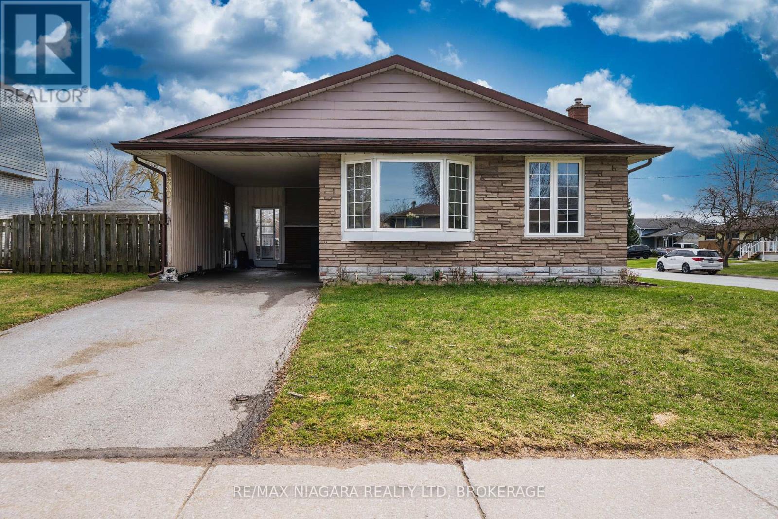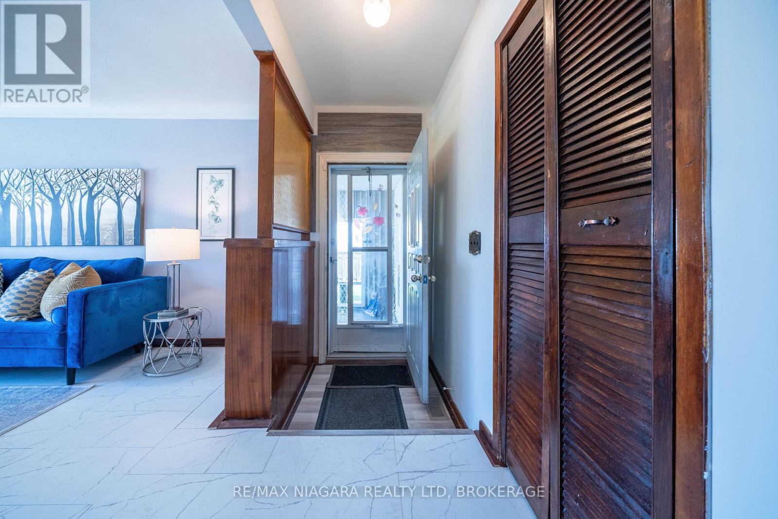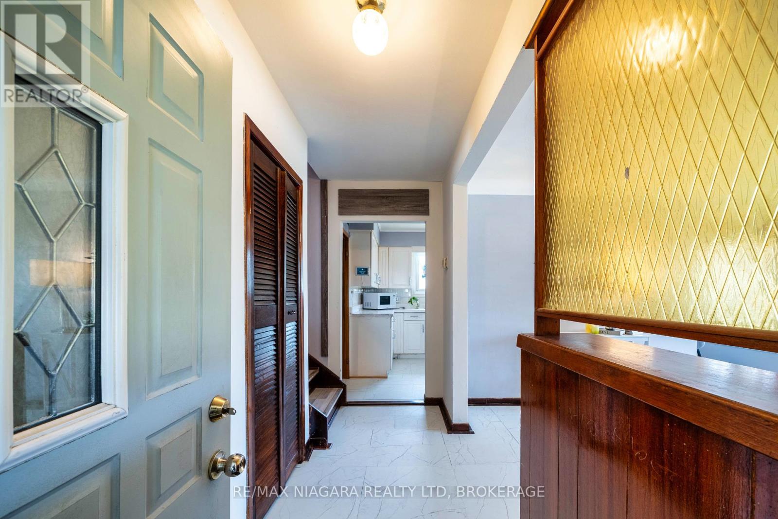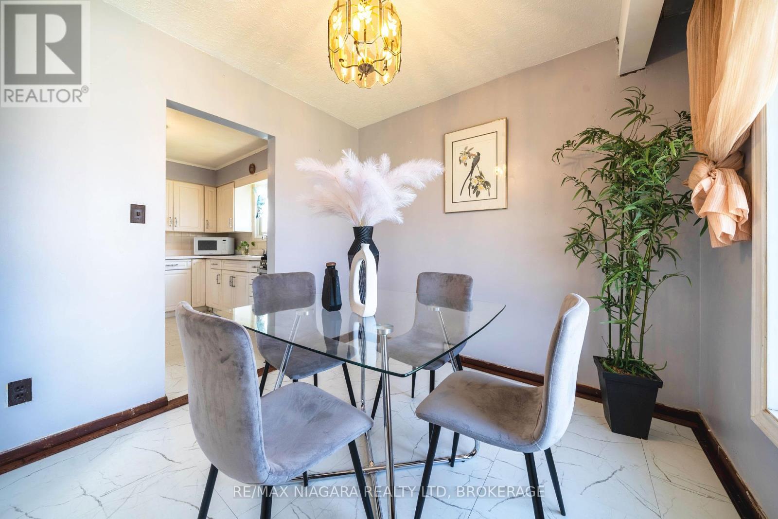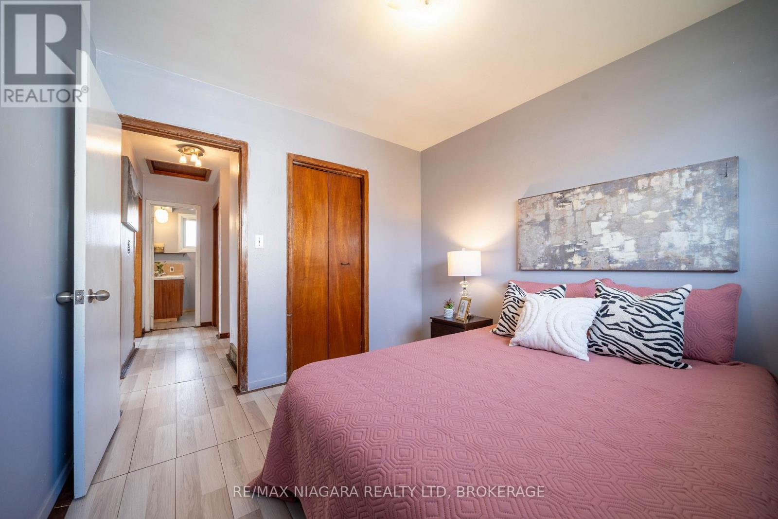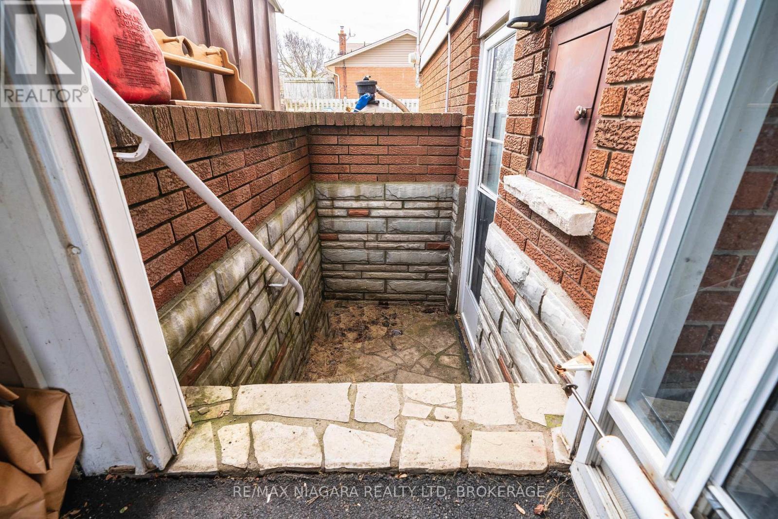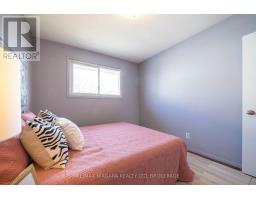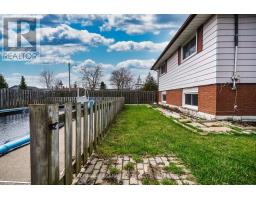3376 Cattell Drive Niagara Falls, Ontario L2G 6M9
$579,000
Welcome to your new home! This charming 3-bedroom, 1.5-bathroom detached side-split is perfectly situated in the sought-after village of Chippawa. As soon as you enter, you'll be greeted by a warm and inviting atmosphere. Well-maintained and set on a spacious 62 x 110 ft lot, this home is just a short walk to local amenities.The main floor features a bright, airy living room that flows seamlessly into a separate dining area. The generously sized kitchen comes with all the essential appliances. A few steps up, you'll find three spacious bedrooms and a 3-piece bathroom.The lower level is dry, bright, and has a separate entrance. It includes a 2-piece bathroom, a rec room, and a utility room. The basement offers additional storage space with plenty of room for customization. The fully fenced backyard features a well-maintained swimming pool, perfect for enjoying those relaxing summer days. Located at the end of a quiet street in Chippawa, this home is just a short walk to the Niagara Parkway and only minutes from Riverview Park, tennis courts, golf clubs, and schools. Its the perfect place to settle down.*** The swimming pool at the backyard with NEW pump, NEW pipeline, and NEW liner.*** (id:50886)
Property Details
| MLS® Number | X12065678 |
| Property Type | Single Family |
| Community Name | 223 - Chippawa |
| Parking Space Total | 3 |
| Pool Type | Inground Pool |
Building
| Bathroom Total | 2 |
| Bedrooms Above Ground | 3 |
| Bedrooms Total | 3 |
| Appliances | Dryer, Stove, Washer, Refrigerator |
| Basement Development | Partially Finished |
| Basement Features | Separate Entrance |
| Basement Type | N/a (partially Finished) |
| Construction Style Attachment | Detached |
| Construction Style Split Level | Backsplit |
| Cooling Type | Central Air Conditioning |
| Exterior Finish | Aluminum Siding, Brick Facing |
| Flooring Type | Tile, Laminate |
| Foundation Type | Poured Concrete |
| Half Bath Total | 1 |
| Heating Fuel | Natural Gas |
| Heating Type | Forced Air |
| Size Interior | 700 - 1,100 Ft2 |
| Type | House |
| Utility Water | Municipal Water |
Parking
| Carport | |
| No Garage |
Land
| Acreage | No |
| Sewer | Sanitary Sewer |
| Size Depth | 110 Ft ,3 In |
| Size Frontage | 62 Ft ,2 In |
| Size Irregular | 62.2 X 110.3 Ft |
| Size Total Text | 62.2 X 110.3 Ft |
| Zoning Description | R1d |
Rooms
| Level | Type | Length | Width | Dimensions |
|---|---|---|---|---|
| Basement | Utility Room | 6.45 m | 6.22 m | 6.45 m x 6.22 m |
| Lower Level | Mud Room | 2.31 m | 2.99 m | 2.31 m x 2.99 m |
| Lower Level | Recreational, Games Room | 8.05 m | 3.28 m | 8.05 m x 3.28 m |
| Lower Level | Bathroom | 2.38 m | 1.76 m | 2.38 m x 1.76 m |
| Main Level | Living Room | 4.86 m | 3.43 m | 4.86 m x 3.43 m |
| Main Level | Dining Room | 2.86 m | 2 m | 2.86 m x 2 m |
| Main Level | Kitchen | 3.32 m | 2.84 m | 3.32 m x 2.84 m |
| Main Level | Bedroom | 3.1 m | 1 m | 3.1 m x 1 m |
| Main Level | Bedroom 2 | 4.28 m | 3 m | 4.28 m x 3 m |
| Main Level | Bedroom 4 | 3.23 m | 3 m | 3.23 m x 3 m |
| Main Level | Bathroom | 2.86 m | 1.91 m | 2.86 m x 1.91 m |
Utilities
| Cable | Available |
| Sewer | Installed |
Contact Us
Contact us for more information
Yifei Lin
Salesperson
261 Martindale Rd., Unit 14c
St. Catharines, Ontario L2W 1A2
(905) 687-9600
(905) 687-9494
www.remaxniagara.ca/

