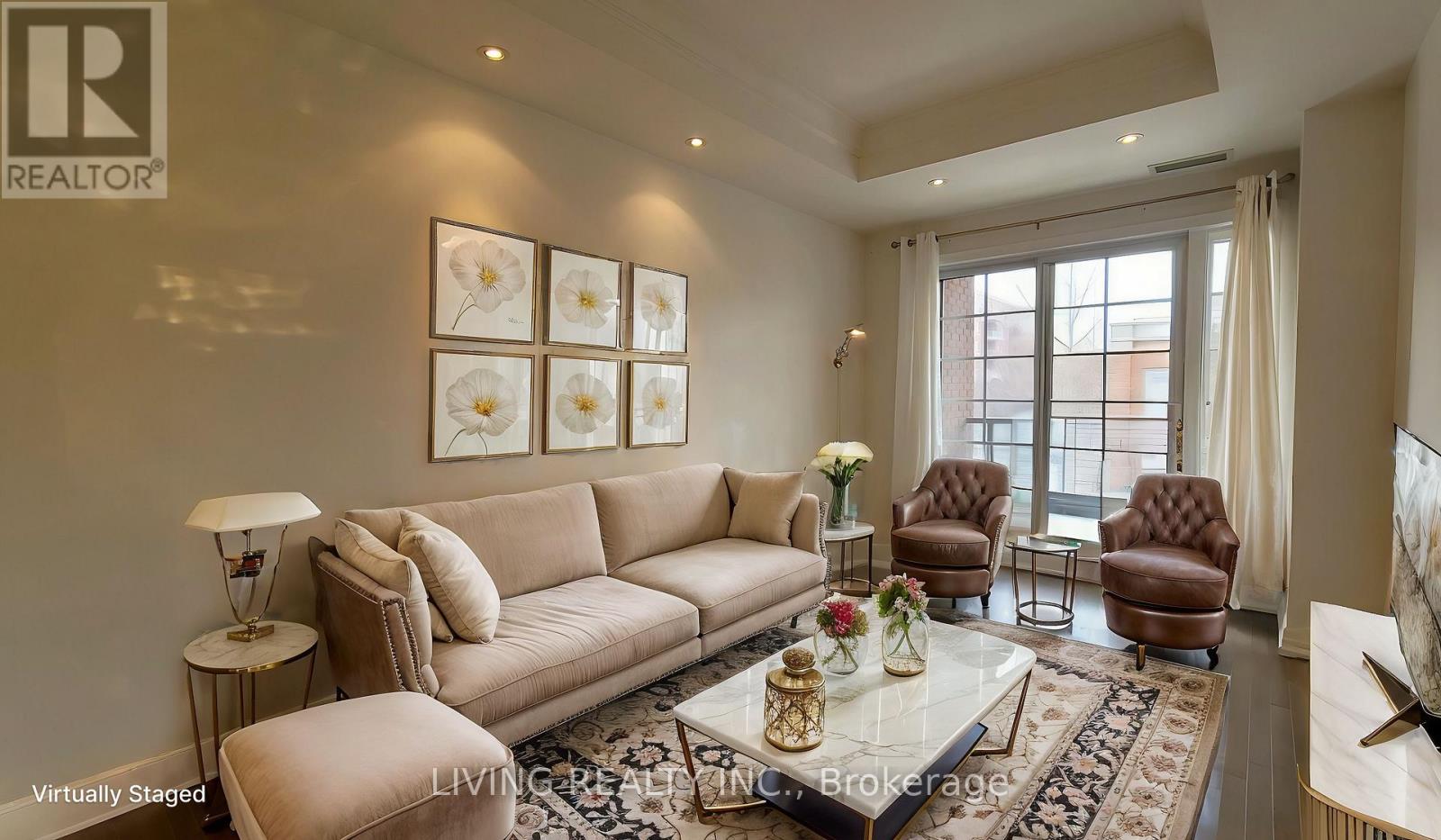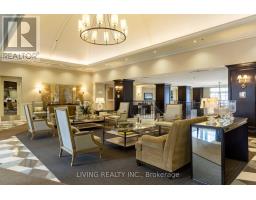338 - 21 Burkebrook Place Toronto, Ontario M4G 0A2
2 Bedroom
2 Bathroom
699.9943 - 798.9932 sqft
Indoor Pool
Central Air Conditioning
Forced Air
$3,200 Monthly
Rarely available spacious 1+Den with 2 full washrooms. Luxury finishes, near Sunnybrook Hospital, 9 and 10 feet ceilings, Coffered Ceiling, Furniture quality cabinetry in kitchen,deluxe appliances, Granite kitchen counters, marble floor in foyer, LED fixtures, gas outlet for BBQ on terrace balcony. **** EXTRAS **** Store, Locker P1 ROom 11 Locker 72, Fridge, Stove, B/I Dishwasher, B/I Microwave, Washer,Dryer, Pot lights, window coverings (id:50886)
Property Details
| MLS® Number | C11926420 |
| Property Type | Single Family |
| Community Name | Bridle Path-Sunnybrook-York Mills |
| AmenitiesNearBy | Hospital |
| CommunityFeatures | Pets Not Allowed |
| Features | Conservation/green Belt |
| ParkingSpaceTotal | 1 |
| PoolType | Indoor Pool |
Building
| BathroomTotal | 2 |
| BedroomsAboveGround | 1 |
| BedroomsBelowGround | 1 |
| BedroomsTotal | 2 |
| Amenities | Security/concierge, Recreation Centre, Storage - Locker |
| CoolingType | Central Air Conditioning |
| ExteriorFinish | Brick, Concrete |
| FireProtection | Security Guard |
| FlooringType | Hardwood, Ceramic, Carpeted |
| HeatingFuel | Natural Gas |
| HeatingType | Forced Air |
| SizeInterior | 699.9943 - 798.9932 Sqft |
| Type | Apartment |
Parking
| Underground |
Land
| Acreage | No |
| LandAmenities | Hospital |
Rooms
| Level | Type | Length | Width | Dimensions |
|---|---|---|---|---|
| Flat | Living Room | 18.01 m | 10.33 m | 18.01 m x 10.33 m |
| Flat | Dining Room | 18.01 m | 10.33 m | 18.01 m x 10.33 m |
| Flat | Kitchen | 9.84 m | 8.2 m | 9.84 m x 8.2 m |
| Flat | Primary Bedroom | 11.32 m | 10.01 m | 11.32 m x 10.01 m |
| Ground Level | Den | 8.99 m | 6.99 m | 8.99 m x 6.99 m |
Interested?
Contact us for more information
Andrew E Chiang
Salesperson
Living Realty Inc.
2301 Yonge St
Toronto, Ontario M4P 2C6
2301 Yonge St
Toronto, Ontario M4P 2C6



































