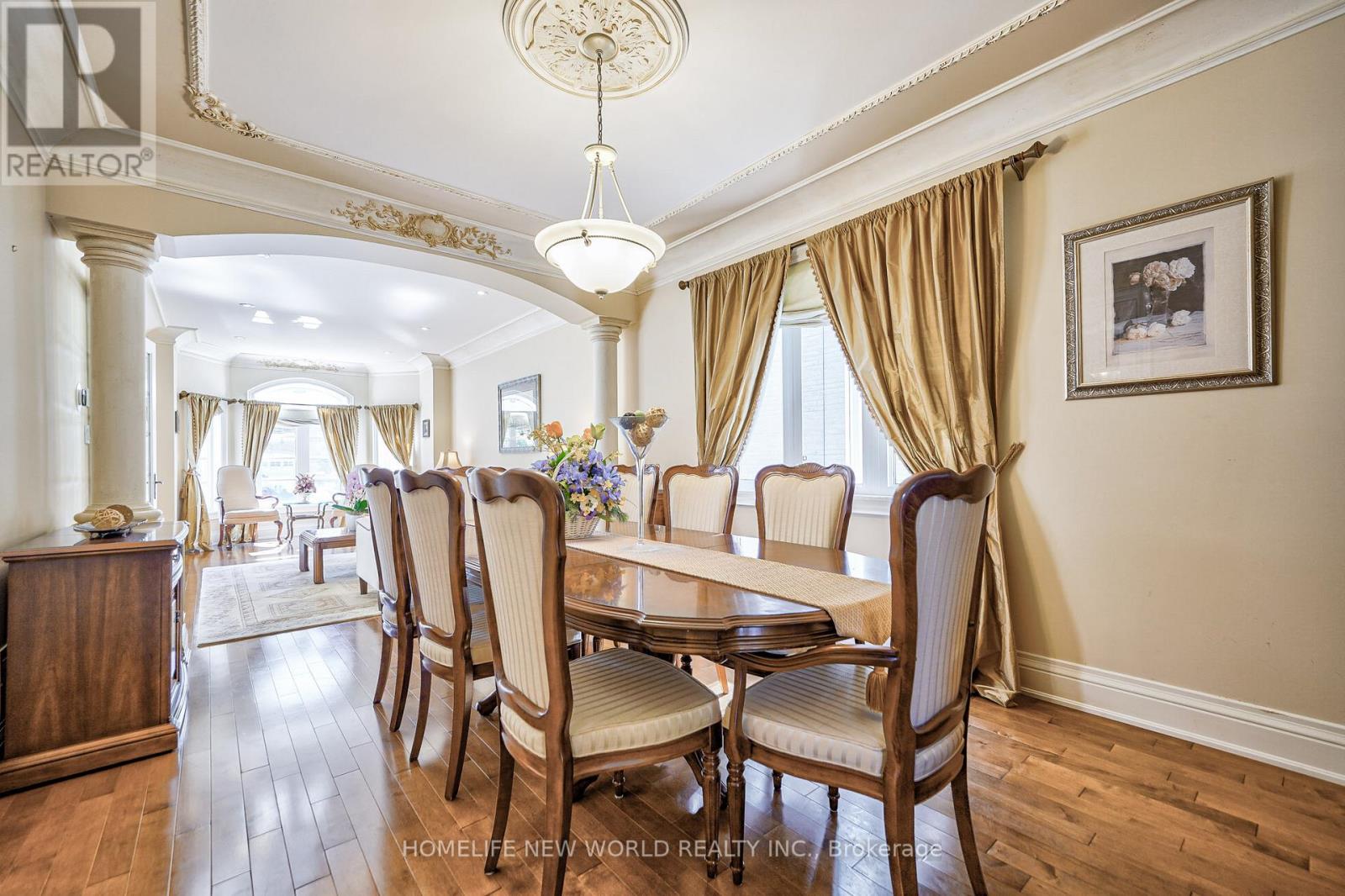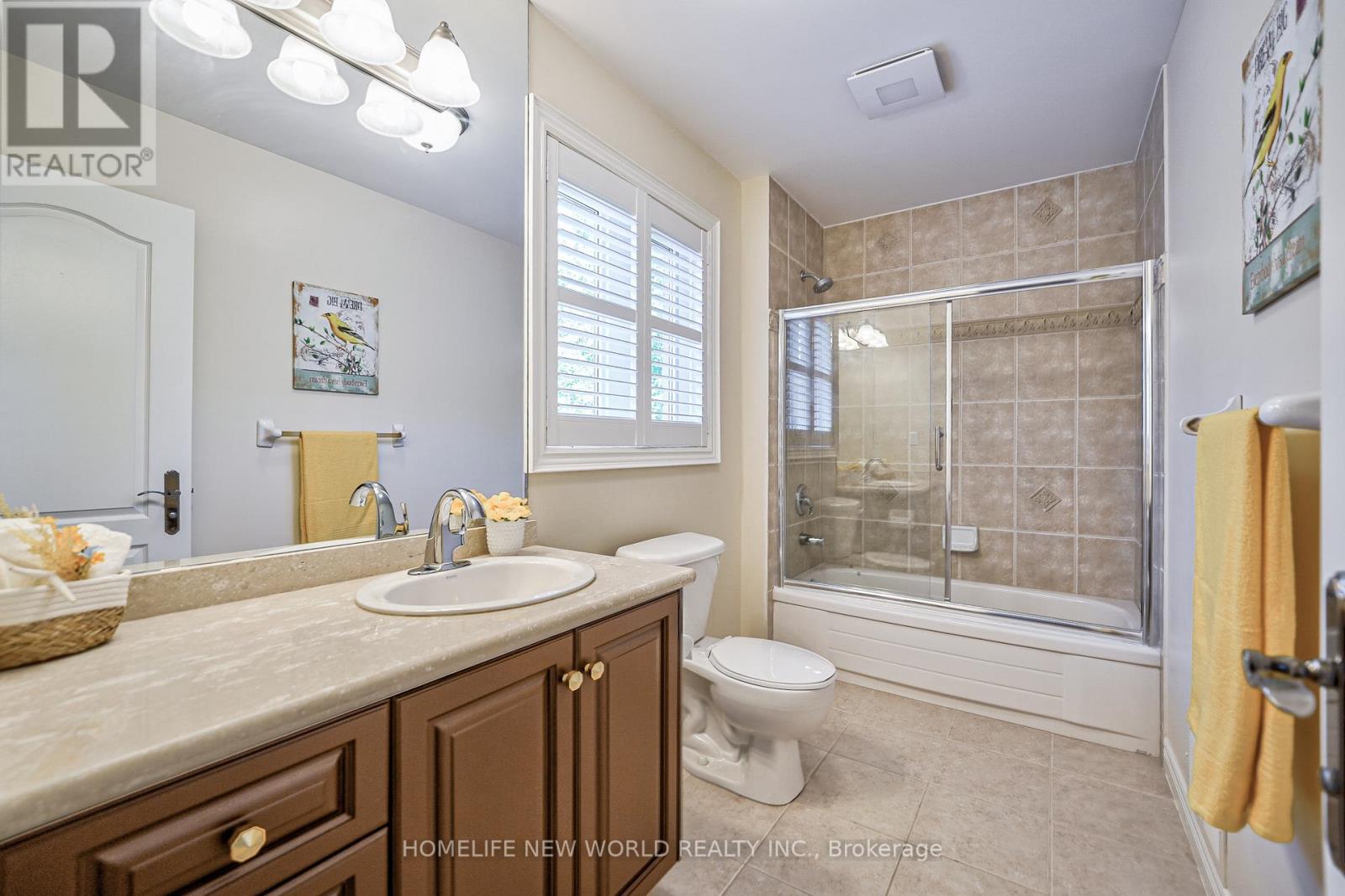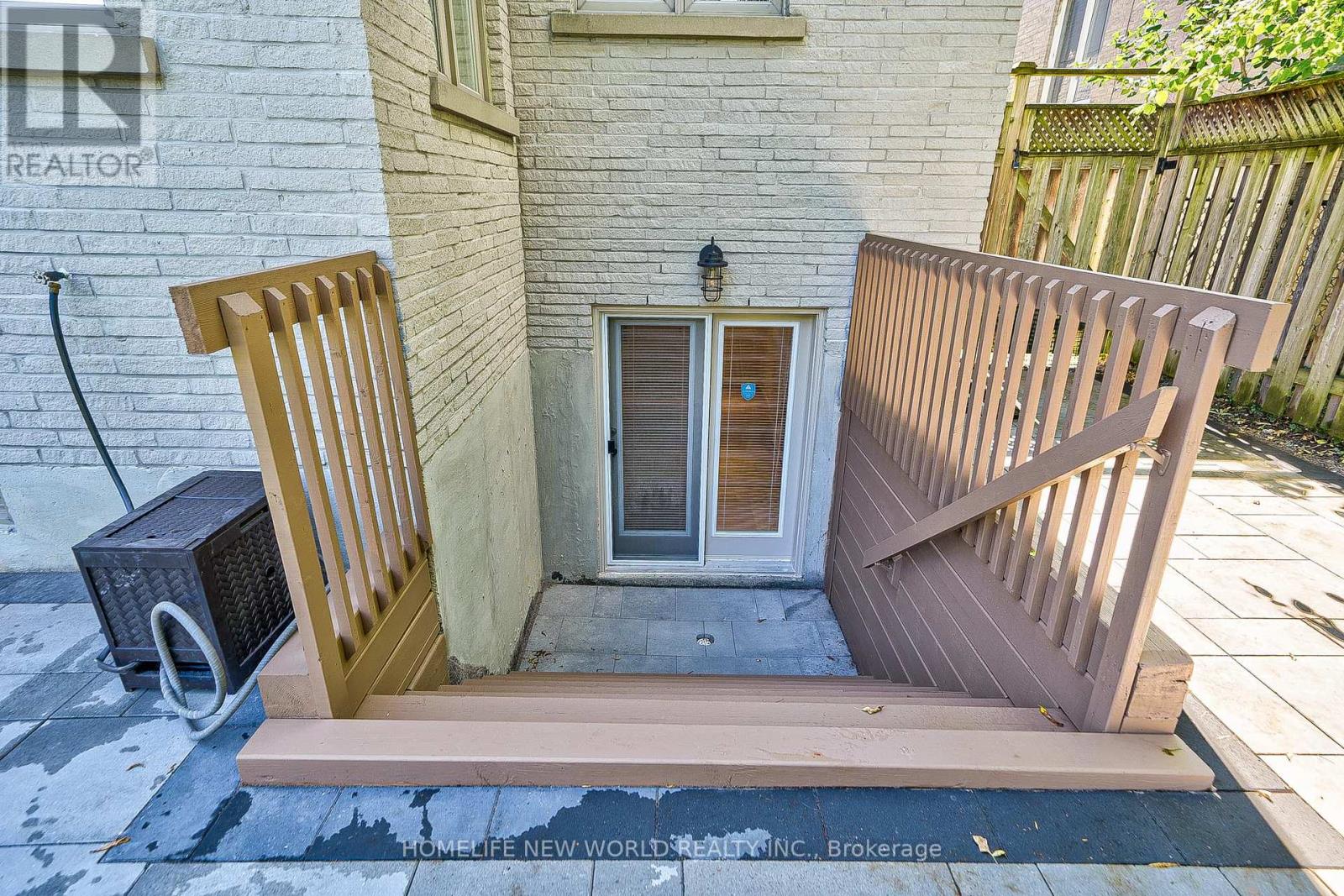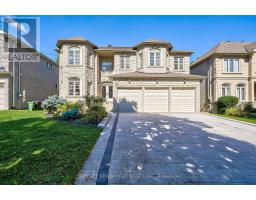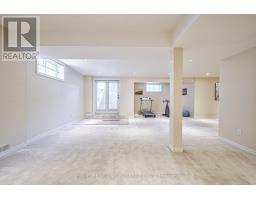338 Byng Avenue Toronto, Ontario M2N 4L5
$3,880,000
Welcome To 338 Byng Ave This One Of Kind Italian Builder Custom Built 3 Car Garage Detached Home On 58'x146' Lot. Gorgeous Quality Built W/Exceptional Craftsmanship. 4340 Sqft, Luxurious 5 Ensuite Bedrooms, Stone Front, South Facing Bright & Spacious. Amazing 2 Storey Entrance Foyer, Open Riser Circular Stair W/ Carpet Runner & Wrought Iron Railing, Above 2 Tier Large Skylight, Pot Lights, Crown Molding, Hardwood Flr Throughout Main & 2nd Level. Kitchen W/ Wall To Wall Pantry, Stone Countertop, Island, From Breakfast Area W/O To Deck In Fenced Private Backyard. Primary bedroom Has 6 PC Ensuite with Jacuzzi Tub, Skylight, & 2 Walk-in Closets. New Interlocking Driveway W/No Sidewalk Could Park 6 Cars. Finished Bsmt W/ Br, 3Pc Bathroom/Wetbar, Fireplace, W/O To Back Yard. Convenient Location To Ttc, Top Rated School, Park, Subway & Shopping, Hwy401/404.... Seeing Is Believing! **** EXTRAS **** All Elf's, Existing Shutters, Drapes, Sheers, Blinds. B/I Fridge Gas Cooktop, Elec Oven, Dishwasher, Washer, Dryer, Cac, Cvac, 2 Gas Fireplaces (id:50886)
Property Details
| MLS® Number | C9376196 |
| Property Type | Single Family |
| Community Name | Willowdale East |
| ParkingSpaceTotal | 9 |
Building
| BathroomTotal | 7 |
| BedroomsAboveGround | 5 |
| BedroomsBelowGround | 1 |
| BedroomsTotal | 6 |
| Appliances | Garage Door Opener Remote(s) |
| BasementDevelopment | Finished |
| BasementFeatures | Walk Out |
| BasementType | N/a (finished) |
| ConstructionStyleAttachment | Detached |
| CoolingType | Central Air Conditioning |
| ExteriorFinish | Brick, Stone |
| FireplacePresent | Yes |
| FlooringType | Hardwood, Carpeted |
| FoundationType | Concrete |
| HalfBathTotal | 1 |
| HeatingFuel | Natural Gas |
| HeatingType | Forced Air |
| StoriesTotal | 2 |
| SizeInterior | 3499.9705 - 4999.958 Sqft |
| Type | House |
| UtilityWater | Municipal Water |
Parking
| Garage |
Land
| Acreage | No |
| Sewer | Sanitary Sewer |
| SizeDepth | 146 Ft |
| SizeFrontage | 58 Ft |
| SizeIrregular | 58 X 146 Ft |
| SizeTotalText | 58 X 146 Ft |
| ZoningDescription | Residential |
Rooms
| Level | Type | Length | Width | Dimensions |
|---|---|---|---|---|
| Second Level | Bedroom 5 | 4.2 m | 3.6 m | 4.2 m x 3.6 m |
| Second Level | Primary Bedroom | 5.9 m | 3.9 m | 5.9 m x 3.9 m |
| Second Level | Bedroom 2 | 4 m | 3.9 m | 4 m x 3.9 m |
| Second Level | Bedroom 3 | 5.6 m | 4.2 m | 5.6 m x 4.2 m |
| Second Level | Bedroom 4 | 4.4 m | 3.5 m | 4.4 m x 3.5 m |
| Basement | Bedroom | 4.7 m | 3.5 m | 4.7 m x 3.5 m |
| Basement | Recreational, Games Room | 12.9 m | 6.69 m | 12.9 m x 6.69 m |
| Ground Level | Living Room | 5.7 m | 3.5 m | 5.7 m x 3.5 m |
| Ground Level | Dining Room | 4.7 m | 3.5 m | 4.7 m x 3.5 m |
| Ground Level | Kitchen | 7.3 m | 6 m | 7.3 m x 6 m |
| Ground Level | Family Room | 5.9 m | 3.9 m | 5.9 m x 3.9 m |
| Ground Level | Office | 4 m | 3.2 m | 4 m x 3.2 m |
https://www.realtor.ca/real-estate/27487674/338-byng-avenue-toronto-willowdale-east-willowdale-east
Interested?
Contact us for more information
Jason Chen
Broker
201 Consumers Rd., Ste. 205
Toronto, Ontario M2J 4G8








