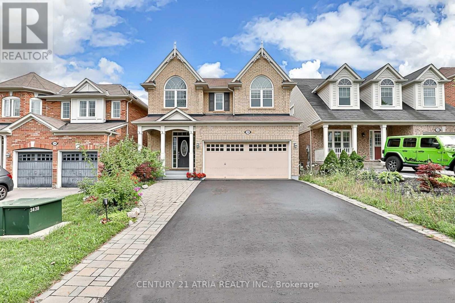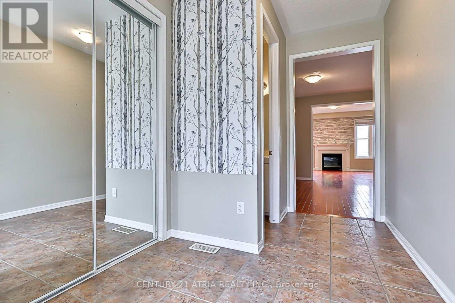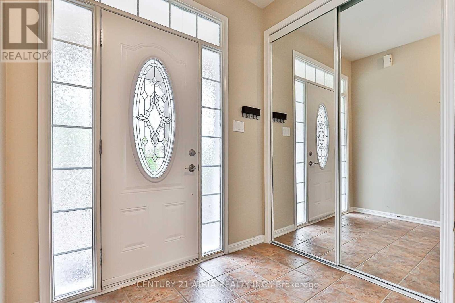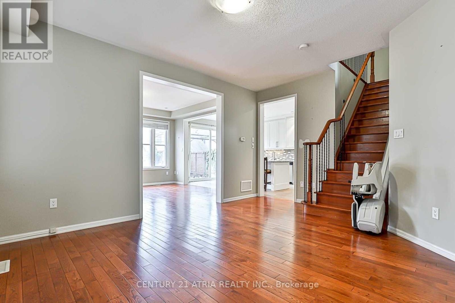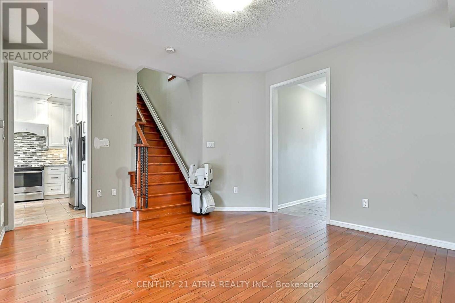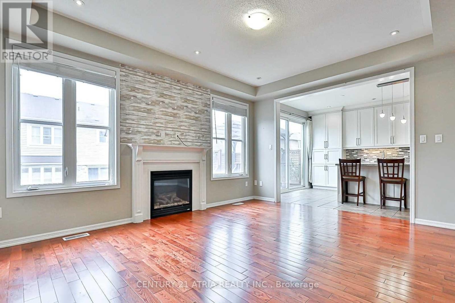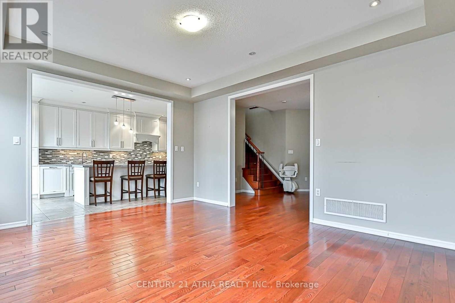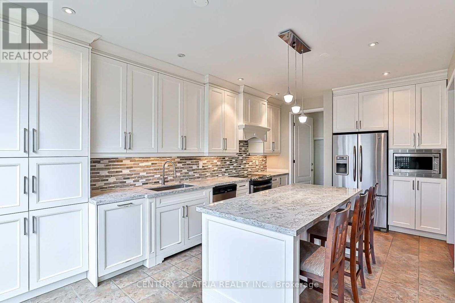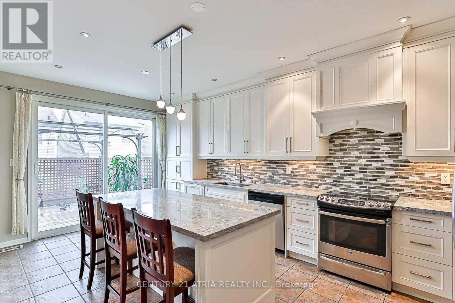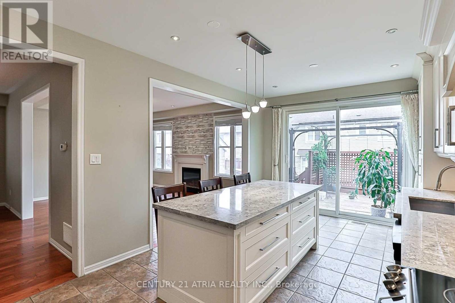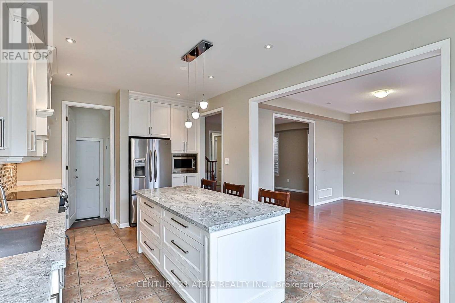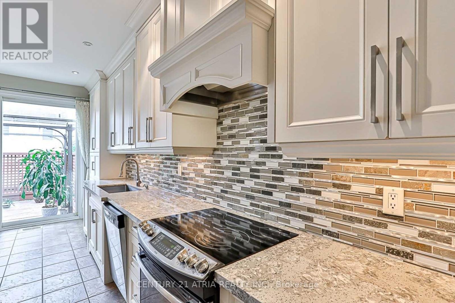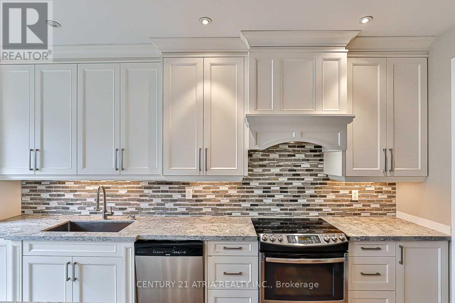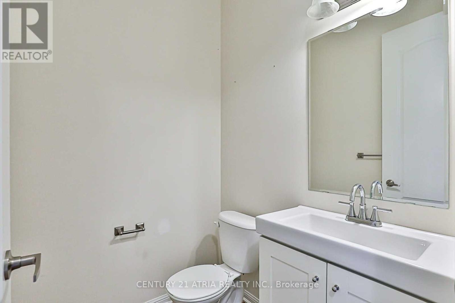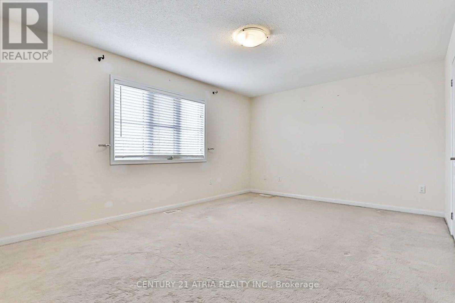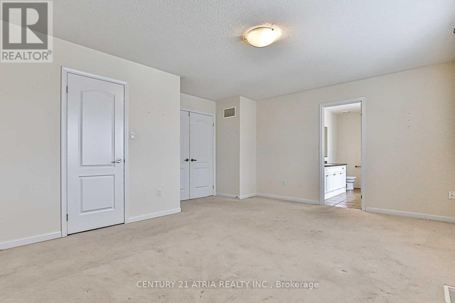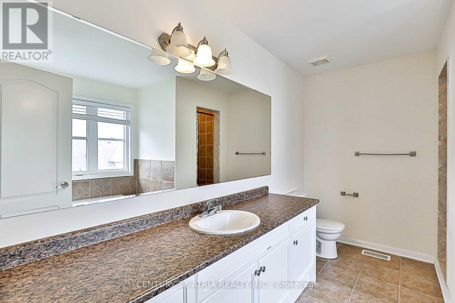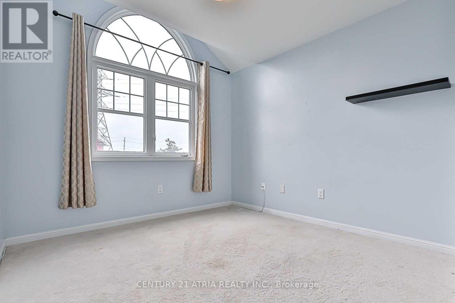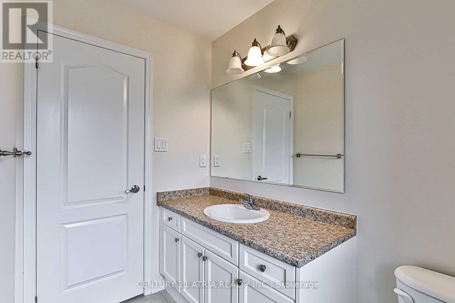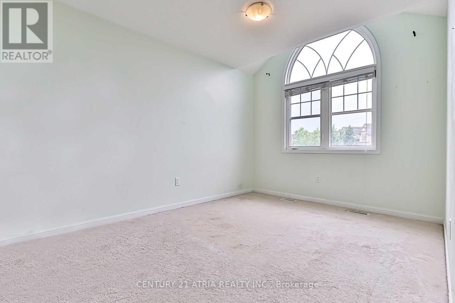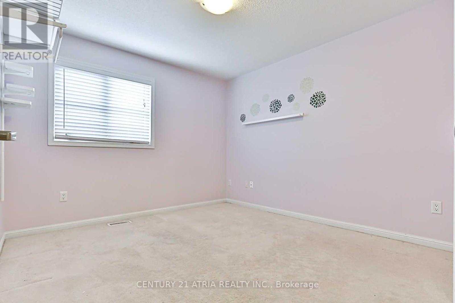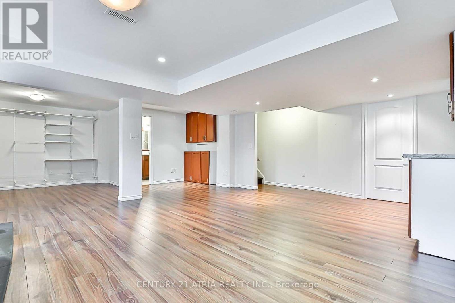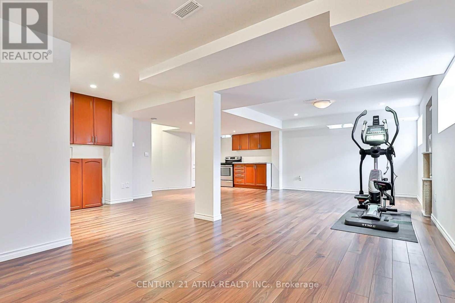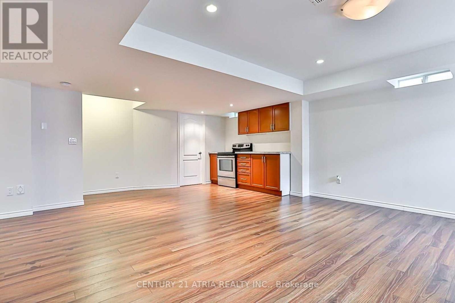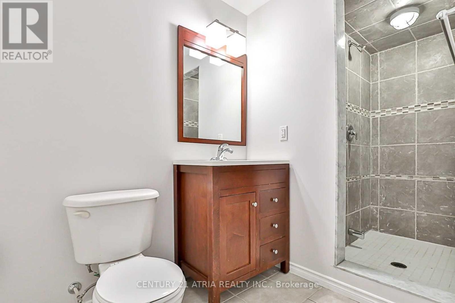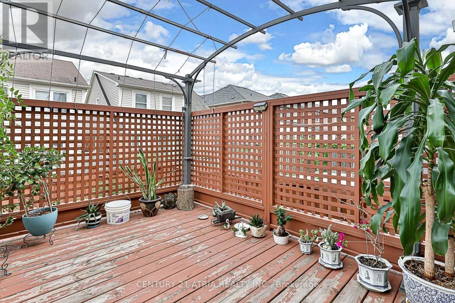338 Carlissa Run Newmarket, Ontario L3X 3J9
$3,650 Monthly
Beautiful 4 Bedroom Detached Home In The Desirable Community! This Bright And Spacious Open Concept Home Features Large Modern Eat-In Kitchen With Island, Spacious Family Room With Gas Fireplace, 9'Ceilings, Hardwood Floors, Stainless Steel Appliances, Pot Lights, Direct Access To Home From Garage, Walkout Deck From Kitchen, 2nd Floor Laundry, Professional Finished Basement With Separate Entrance Features Large Open Concept Rec Room, 3Pc Bathroom, Above Grade Windows, Pot Lights. Close To Shopping Centre, Parks, Schools, Public Transit And More! (id:50886)
Property Details
| MLS® Number | N12475181 |
| Property Type | Single Family |
| Community Name | Woodland Hill |
| Amenities Near By | Park, Public Transit, Schools |
| Community Features | Community Centre |
| Equipment Type | Water Heater |
| Parking Space Total | 6 |
| Rental Equipment Type | Water Heater |
Building
| Bathroom Total | 4 |
| Bedrooms Above Ground | 4 |
| Bedrooms Total | 4 |
| Age | 6 To 15 Years |
| Appliances | Dishwasher, Dryer, Hood Fan, Stove, Washer, Window Coverings, Refrigerator |
| Basement Development | Finished |
| Basement Features | Separate Entrance |
| Basement Type | N/a (finished), N/a |
| Construction Style Attachment | Detached |
| Cooling Type | Central Air Conditioning |
| Exterior Finish | Brick |
| Fireplace Present | Yes |
| Flooring Type | Hardwood, Ceramic, Carpeted |
| Foundation Type | Concrete |
| Half Bath Total | 1 |
| Heating Fuel | Natural Gas |
| Heating Type | Forced Air |
| Stories Total | 2 |
| Size Interior | 2,000 - 2,500 Ft2 |
| Type | House |
| Utility Water | Municipal Water |
Parking
| Garage |
Land
| Acreage | No |
| Fence Type | Fenced Yard |
| Land Amenities | Park, Public Transit, Schools |
| Sewer | Sanitary Sewer |
| Size Depth | 85 Ft ,3 In |
| Size Frontage | 36 Ft ,1 In |
| Size Irregular | 36.1 X 85.3 Ft |
| Size Total Text | 36.1 X 85.3 Ft |
Rooms
| Level | Type | Length | Width | Dimensions |
|---|---|---|---|---|
| Second Level | Primary Bedroom | 5.11 m | 4.15 m | 5.11 m x 4.15 m |
| Second Level | Bedroom 2 | 4.22 m | 3.05 m | 4.22 m x 3.05 m |
| Second Level | Bedroom 3 | 3.34 m | 3.17 m | 3.34 m x 3.17 m |
| Second Level | Bedroom 4 | 3.14 m | 3.05 m | 3.14 m x 3.05 m |
| Second Level | Laundry Room | 1.97 m | 1.62 m | 1.97 m x 1.62 m |
| Basement | Recreational, Games Room | 9 m | 6 m | 9 m x 6 m |
| Main Level | Dining Room | 4.18 m | 3.89 m | 4.18 m x 3.89 m |
| Main Level | Kitchen | 5.93 m | 3.6 m | 5.93 m x 3.6 m |
| Main Level | Eating Area | 5.93 m | 3.6 m | 5.93 m x 3.6 m |
| Main Level | Family Room | 4.95 m | 4.12 m | 4.95 m x 4.12 m |
https://www.realtor.ca/real-estate/29017647/338-carlissa-run-newmarket-woodland-hill-woodland-hill
Contact Us
Contact us for more information
Ivan Xie
Salesperson
www.century21.ca/ivan.xie
C200-1550 Sixteenth Ave Bldg C South
Richmond Hill, Ontario L4B 3K9
(905) 883-1988
(905) 883-8108
www.century21atria.com/

