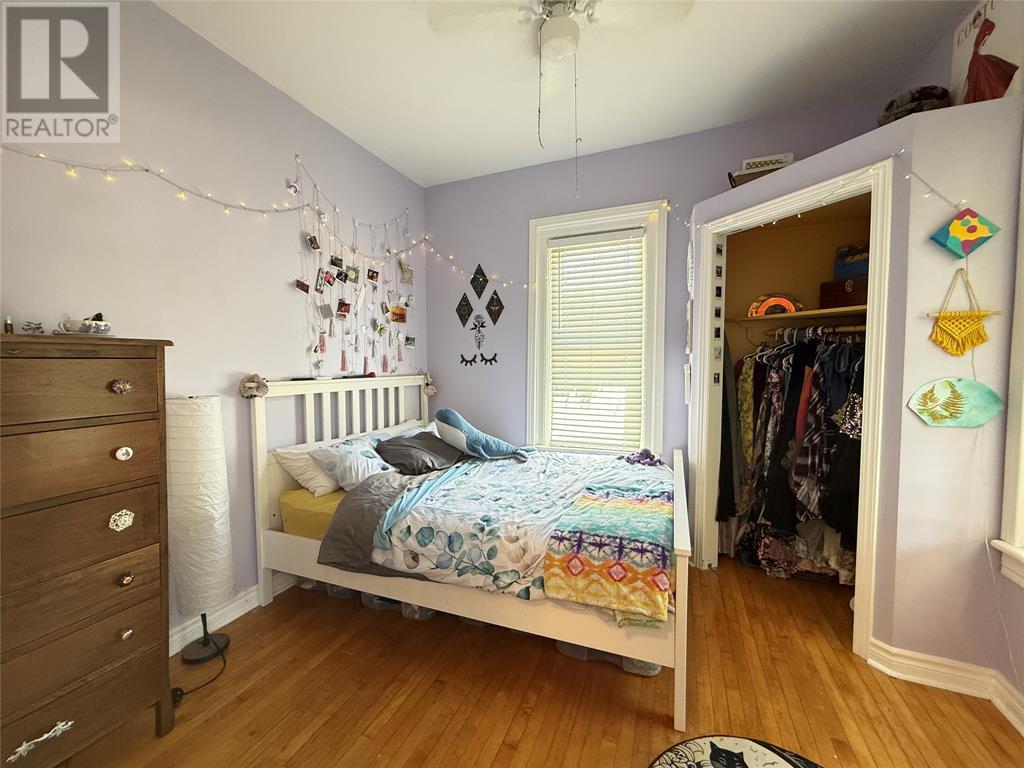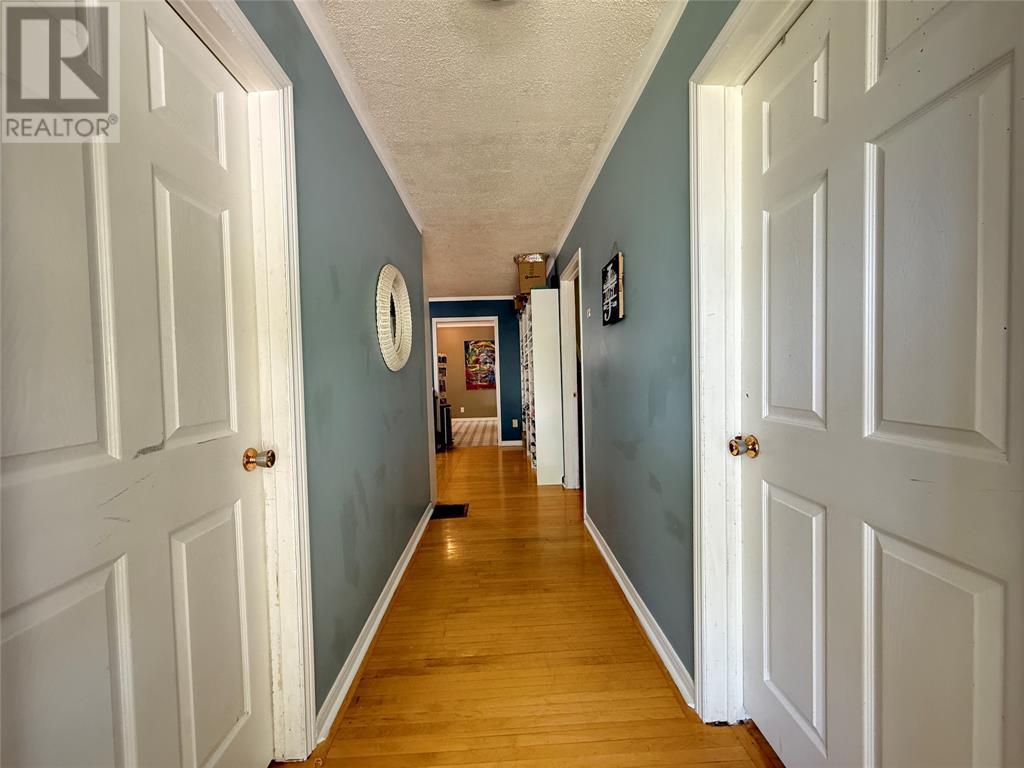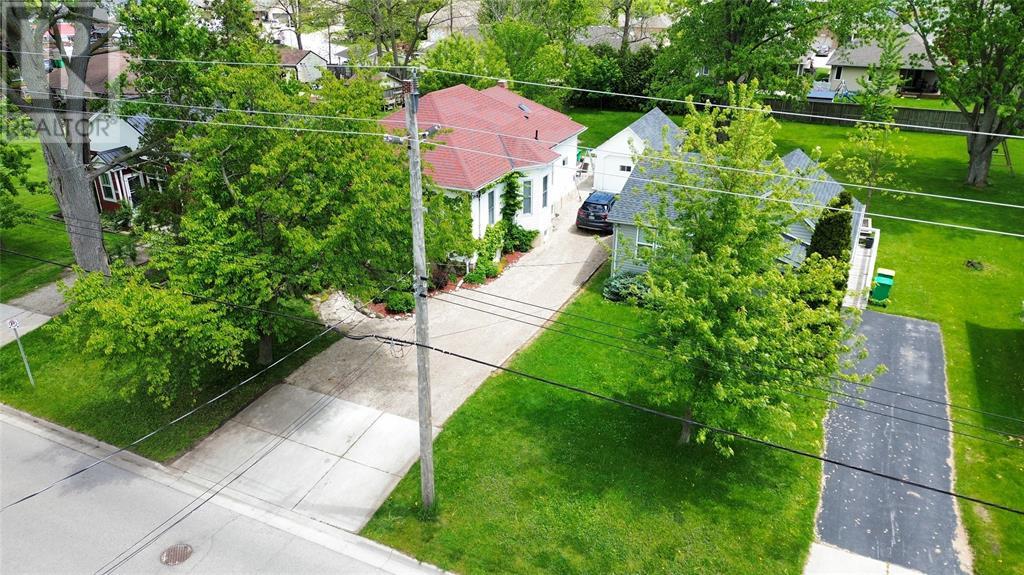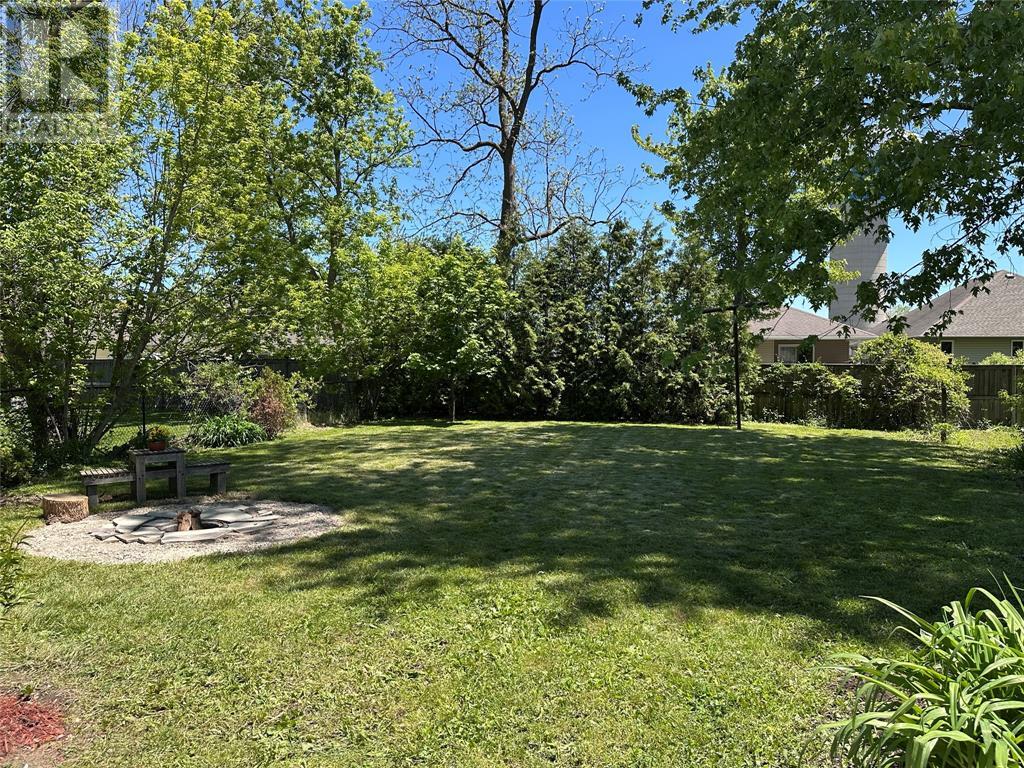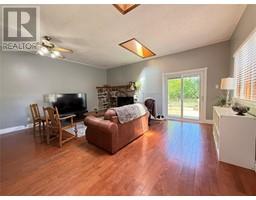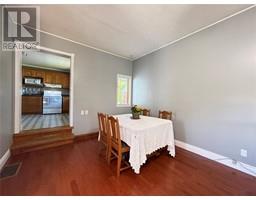338 Eureka Street Petrolia, Ontario N0N 1R0
$379,000
This charming 3-bedroom, 1-bathroom bungalow is ideal for first-time buyers, young families, or anyone seeking main-floor living in the welcoming community of Petrolia. This home features a well-sized, efficient kitchen with a separate laundry room and pantry for added convenience, leading directly to the updated bathroom. The bright family room, complete with a cozy fireplace, provides the ideal setting for movie nights with the whole family. Step through the patio doors onto the new deck, where you can enjoy outdoor activities and relaxation. The spacious backyard includes a large fire pit for memorable evenings with friends and family. A detached garage offers ample storage and parking, while the basement with a concrete floor and 7ft height adds flexible space for hobbies or extra storage. Located within walking distance to schools, shops, and amenities, this home perfectly blends comfort, space and serenity—all in the heart of Petrolia. (id:50886)
Open House
This property has open houses!
11:00 am
Ends at:1:00 pm
Property Details
| MLS® Number | 25012973 |
| Property Type | Single Family |
| Features | Double Width Or More Driveway, Gravel Driveway |
Building
| Bathroom Total | 1 |
| Bedrooms Above Ground | 3 |
| Bedrooms Total | 3 |
| Appliances | Central Vacuum, Dishwasher, Dryer, Microwave, Refrigerator, Stove, Washer |
| Architectural Style | Bungalow |
| Constructed Date | 1900 |
| Construction Style Attachment | Detached |
| Cooling Type | Central Air Conditioning |
| Exterior Finish | Aluminum/vinyl |
| Fireplace Fuel | Gas |
| Fireplace Present | Yes |
| Fireplace Type | Insert |
| Flooring Type | Hardwood, Cushion/lino/vinyl |
| Foundation Type | Block |
| Heating Fuel | Natural Gas |
| Heating Type | Forced Air, Furnace |
| Stories Total | 1 |
| Size Interior | 1,503 Ft2 |
| Total Finished Area | 1503 Sqft |
| Type | House |
Parking
| Garage |
Land
| Acreage | No |
| Size Irregular | 50x175 |
| Size Total Text | 50x175 |
| Zoning Description | R1 |
Rooms
| Level | Type | Length | Width | Dimensions |
|---|---|---|---|---|
| Basement | Storage | 35.6 x 25.7 | ||
| Main Level | 4pc Bathroom | 7.3 x 9.6 | ||
| Main Level | Laundry Room | 9.10 x 9 | ||
| Main Level | Primary Bedroom | 14 x 12 | ||
| Main Level | Bedroom | 10.1 x 10.7 | ||
| Main Level | Bedroom | 10 x 10 | ||
| Main Level | Dining Room | 11.3 x 7 | ||
| Main Level | Family Room/fireplace | 16 x 19 | ||
| Main Level | Other | 14.7 x 11.4 | ||
| Main Level | Kitchen | 15 x 11.6 |
https://www.realtor.ca/real-estate/28376317/338-eureka-street-petrolia
Contact Us
Contact us for more information
Renata Kaijser
Broker
www.renatarealty.ca/
www.facebook.com/renatarealty.ca/
560 Exmouth Street, Suite #106
Sarnia, Ontario N7T 5P5
(519) 491-6900










