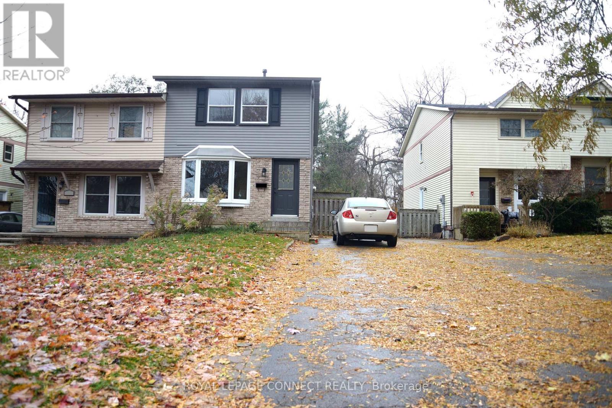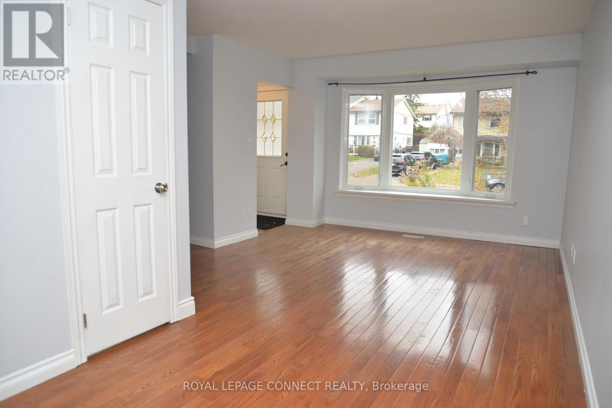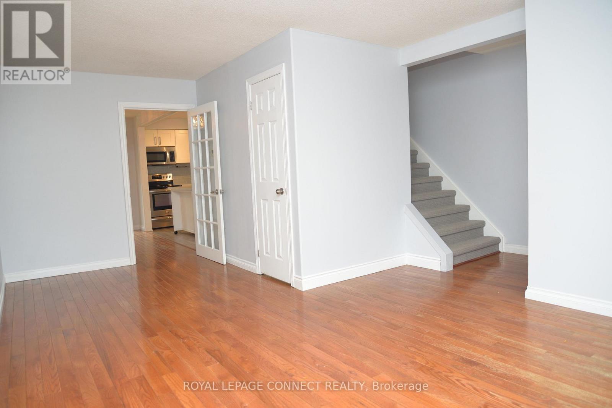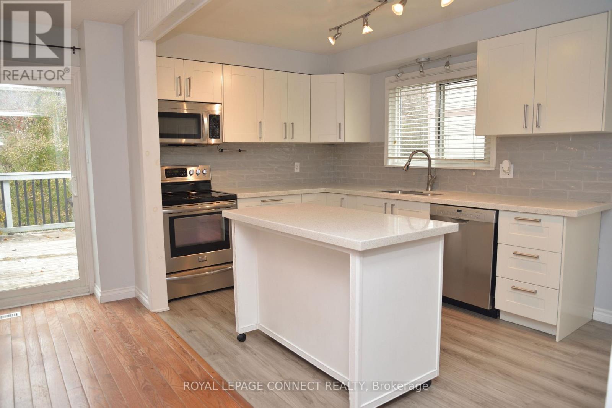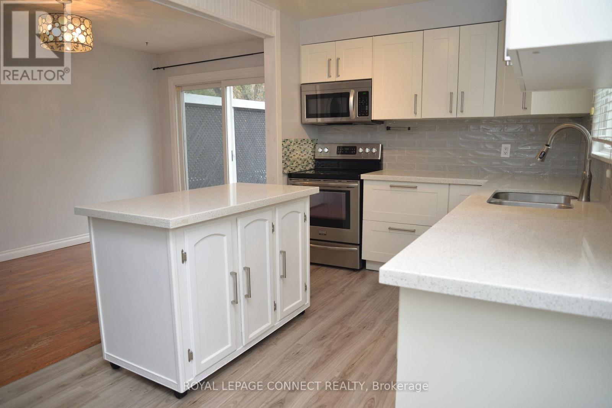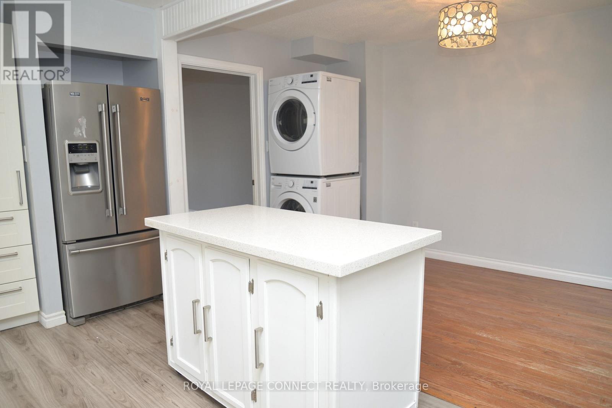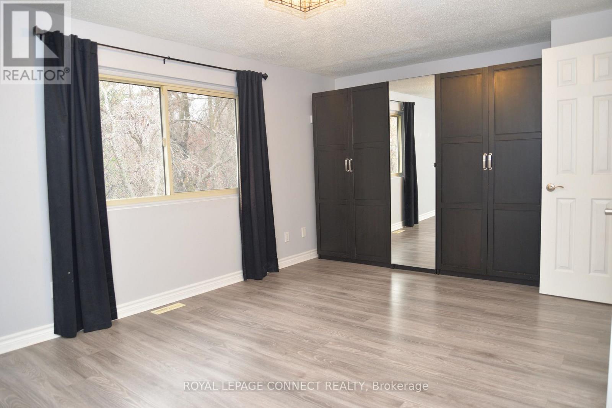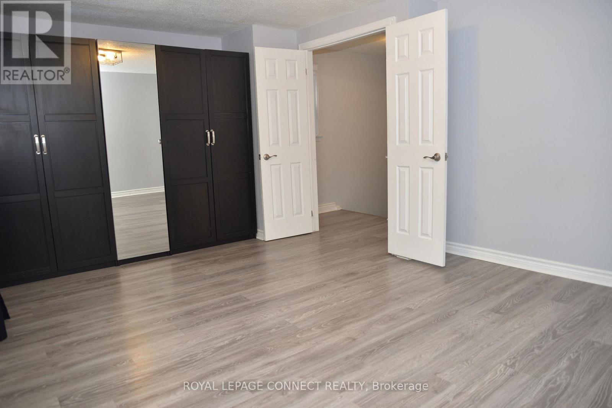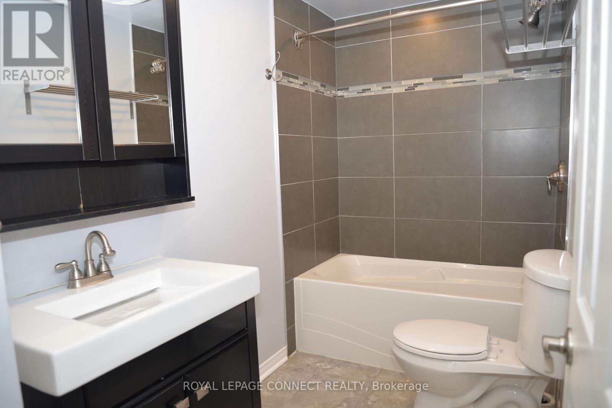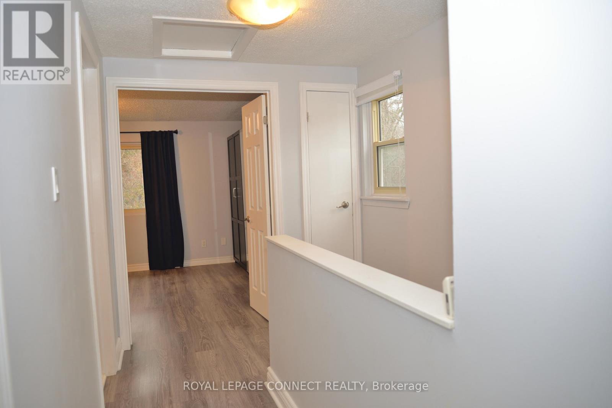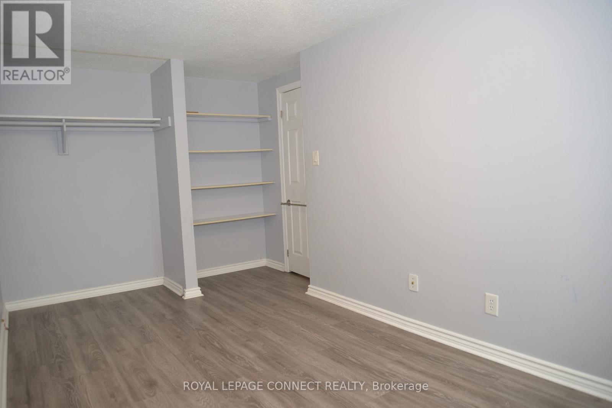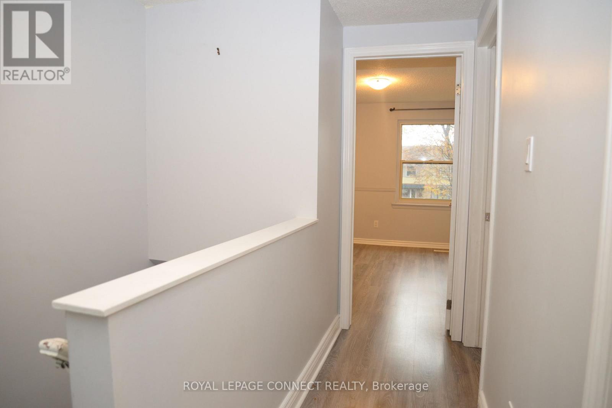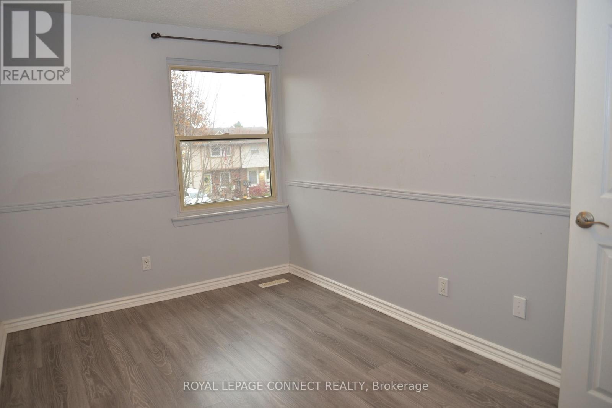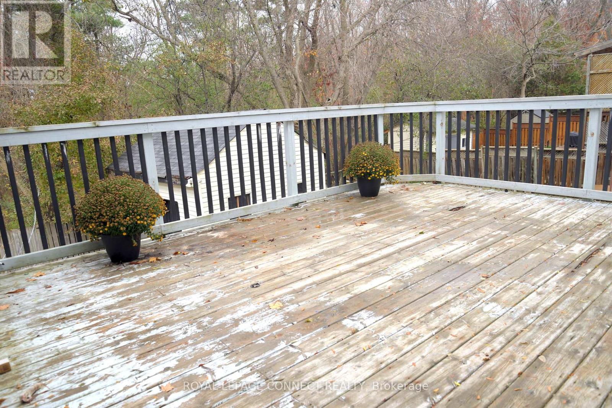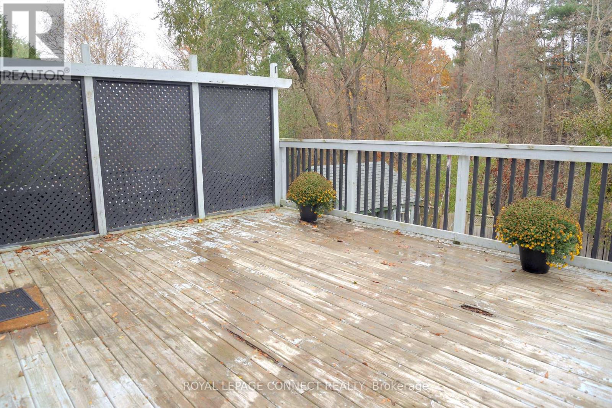338 Homestead Court Oshawa, Ontario L1J 6V3
$2,550 Monthly
This charming home offers an abundance of natural light and features 3 spacious bedrooms and 2 bathrooms (a central 4-piece bath on the second floor and a convenient 2-piece bath on the main level). Enjoy a walkout to a large second-floor deck, perfect for relaxing or entertaining, and a newer bay window overlooking the front yard. The upgraded kitchen boasts quartz countertops, a stunning subway tile backsplash, and stainless steel appliances. Private, in-unit laundry is conveniently located on the main floor. Located in one of Oshawa's most desirable neighbourhoods, this home is surrounded by parks, schools, public transit, and a close-knit community atmosphere. The primary bedroom includes a large, free-standing closet, and the home includes one car parking space. Just minutes from Oshawa Centre, GO Station, Hwy 401 & 407, hospital, library, and more. No Pets and No Smoking. Tenant will be responsible for 70% Utilities, yard maintenance, snow removal. (id:50886)
Property Details
| MLS® Number | E12549160 |
| Property Type | Single Family |
| Community Name | McLaughlin |
| Equipment Type | Water Heater |
| Parking Space Total | 1 |
| Rental Equipment Type | Water Heater |
Building
| Bathroom Total | 2 |
| Bedrooms Above Ground | 3 |
| Bedrooms Total | 3 |
| Appliances | Dryer, Microwave, Range, Stove, Washer, Window Coverings, Refrigerator |
| Basement Development | Finished |
| Basement Features | Walk Out |
| Basement Type | N/a (finished) |
| Construction Style Attachment | Semi-detached |
| Cooling Type | Central Air Conditioning |
| Exterior Finish | Aluminum Siding, Brick |
| Flooring Type | Hardwood, Laminate |
| Foundation Type | Concrete |
| Half Bath Total | 1 |
| Heating Fuel | Natural Gas |
| Heating Type | Forced Air |
| Stories Total | 2 |
| Size Interior | 1,100 - 1,500 Ft2 |
| Type | House |
| Utility Water | Municipal Water |
Parking
| No Garage |
Land
| Acreage | No |
| Sewer | Sanitary Sewer |
Rooms
| Level | Type | Length | Width | Dimensions |
|---|---|---|---|---|
| Second Level | Primary Bedroom | 5.07 m | 3.64 m | 5.07 m x 3.64 m |
| Second Level | Bedroom 2 | 3.25 m | 5.4899 m | 3.25 m x 5.4899 m |
| Second Level | Bedroom 3 | 3.811 m | 2.43 m | 3.811 m x 2.43 m |
| Main Level | Living Room | 6.081 m | 3.8712 m | 6.081 m x 3.8712 m |
| Main Level | Dining Room | 4.07 m | 2.5 m | 4.07 m x 2.5 m |
| Main Level | Kitchen | 4.57 m | 2.631 m | 4.57 m x 2.631 m |
https://www.realtor.ca/real-estate/29108092/338-homestead-court-oshawa-mclaughlin-mclaughlin
Contact Us
Contact us for more information
Adam Paikar
Salesperson
propertybiz.net/
1415 Kennedy Rd Unit 22
Toronto, Ontario M1P 2L6
(416) 751-6533
(416) 751-7795
www.royallepageconnect.com

