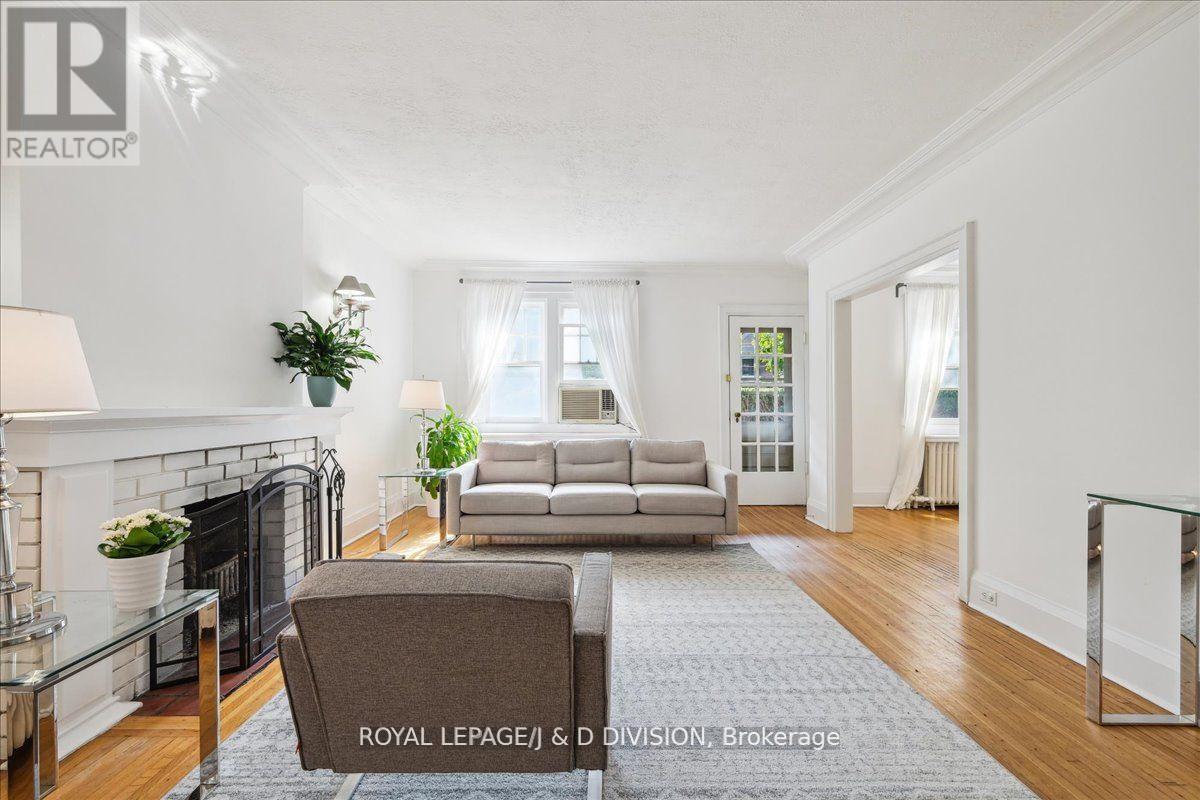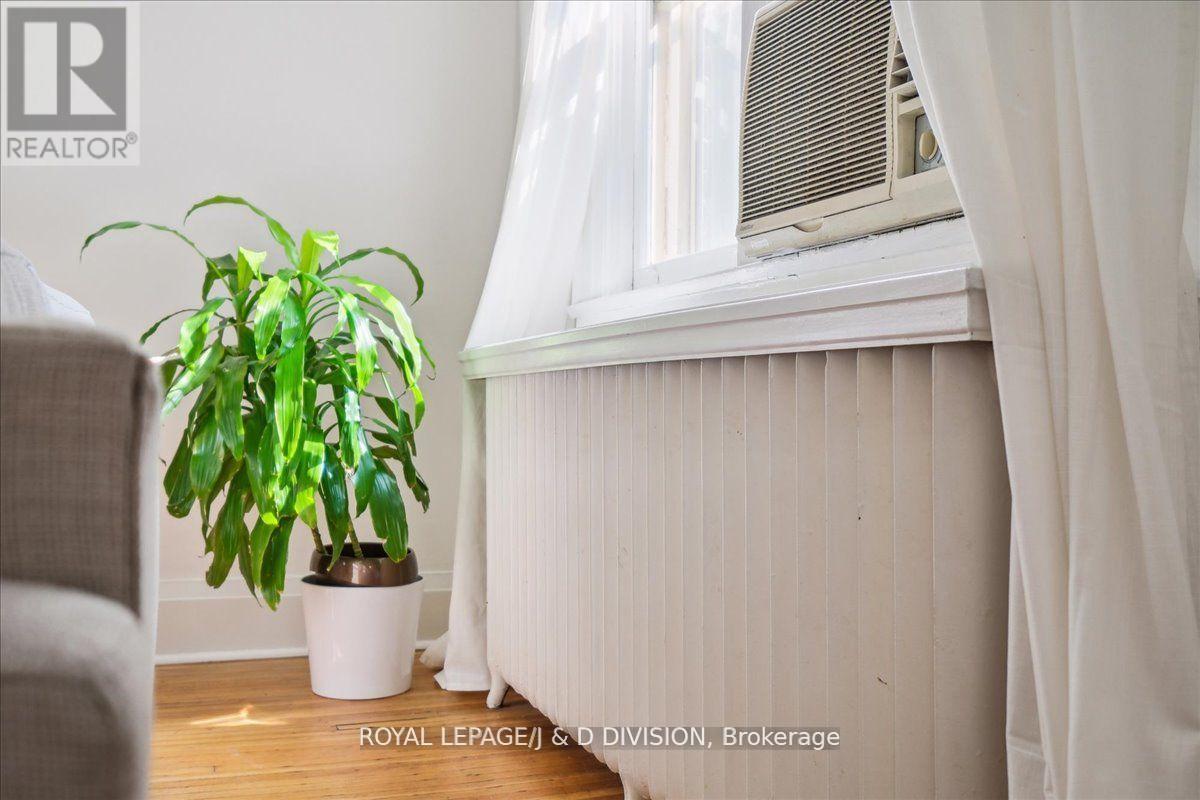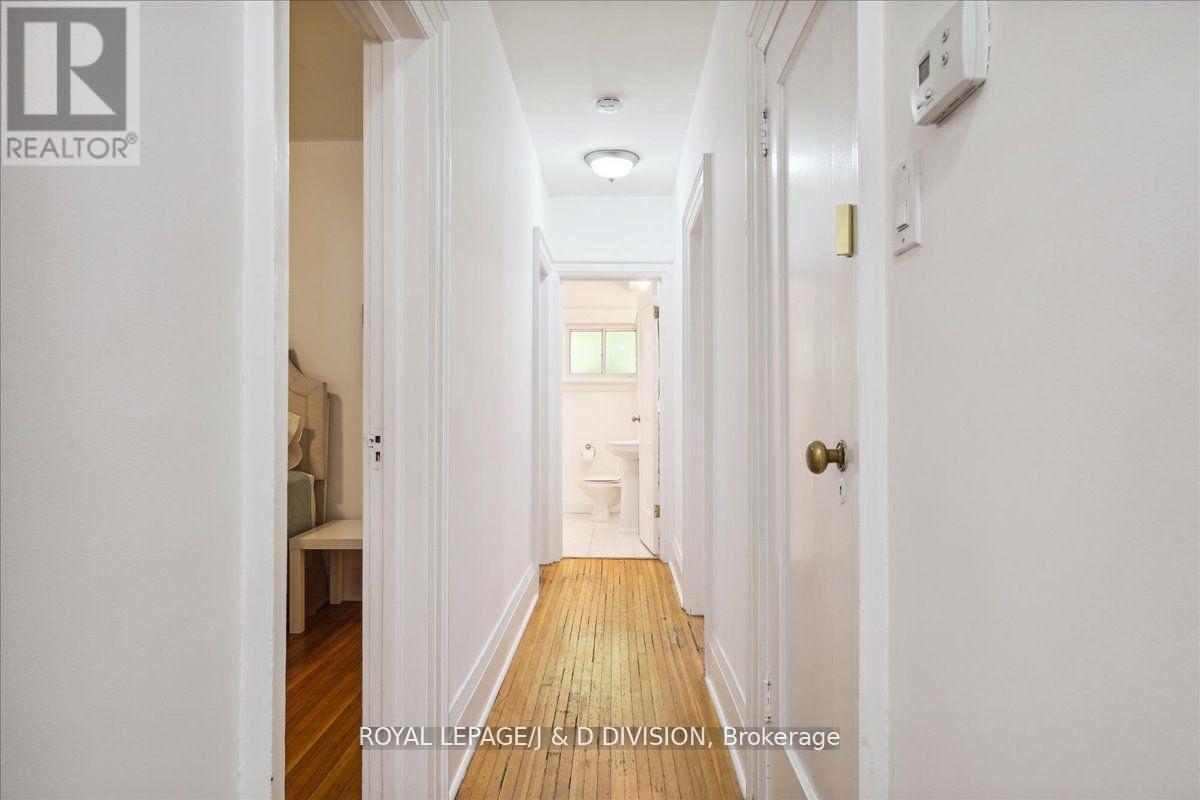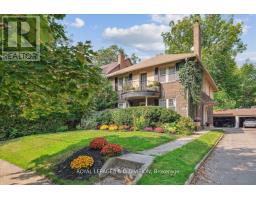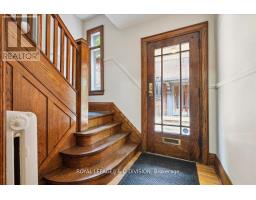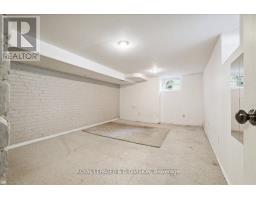338 St Clair Avenue E Toronto, Ontario M4T 1P4
$2,165,000
Purpose built duplex 1926, two 3-bedroom suites both with private outdoor space, fireplace, bright & airy interiors, crown moulding, leaded glass, spacious principal rooms. Wood trim foyer, divided basement space for storage and shared laundry. Main floor unit recently painted - vacant, easy to show. 1 day notice for upper unit - tenanted (month to month). Great possibilities to convert to single family home, update or renovate. **** EXTRAS **** Carson Dunlop Inspection Report. (id:50886)
Property Details
| MLS® Number | C10433484 |
| Property Type | Single Family |
| Community Name | Rosedale-Moore Park |
| ParkingSpaceTotal | 3 |
Building
| BathroomTotal | 2 |
| BedroomsAboveGround | 6 |
| BedroomsTotal | 6 |
| Appliances | Dishwasher, Dryer, Refrigerator, Two Stoves, Washer |
| BasementDevelopment | Partially Finished |
| BasementType | Full (partially Finished) |
| CoolingType | Window Air Conditioner |
| ExteriorFinish | Brick, Stucco |
| FireplacePresent | Yes |
| FlooringType | Hardwood |
| HeatingFuel | Natural Gas |
| HeatingType | Hot Water Radiator Heat |
| StoriesTotal | 2 |
| Type | Duplex |
| UtilityWater | Municipal Water |
Parking
| Carport |
Land
| Acreage | No |
| Sewer | Sanitary Sewer |
| SizeDepth | 110 Ft |
| SizeFrontage | 39 Ft ,11 In |
| SizeIrregular | 39.92 X 110 Ft |
| SizeTotalText | 39.92 X 110 Ft |
Rooms
| Level | Type | Length | Width | Dimensions |
|---|---|---|---|---|
| Second Level | Bedroom 2 | 3.43 m | 3.12 m | 3.43 m x 3.12 m |
| Second Level | Bedroom 3 | 3.18 m | 2.39 m | 3.18 m x 2.39 m |
| Second Level | Living Room | 6.25 m | 3.89 m | 6.25 m x 3.89 m |
| Second Level | Dining Room | 6.25 m | 6.25 m x Measurements not available | |
| Second Level | Kitchen | Measurements not available | ||
| Second Level | Primary Bedroom | 4.65 m | 3.05 m | 4.65 m x 3.05 m |
| Ground Level | Living Room | 6.27 m | 3.99 m | 6.27 m x 3.99 m |
| Ground Level | Dining Room | 3.81 m | 3.45 m | 3.81 m x 3.45 m |
| Ground Level | Kitchen | 3.35 m | 2.31 m | 3.35 m x 2.31 m |
| Ground Level | Primary Bedroom | 4.57 m | 3.02 m | 4.57 m x 3.02 m |
| Ground Level | Bedroom 2 | 3.4 m | 3.1 m | 3.4 m x 3.1 m |
| Ground Level | Bedroom 3 | 3.2 m | 2.39 m | 3.2 m x 2.39 m |
Interested?
Contact us for more information
Heather J Lake
Salesperson
477 Mt. Pleasant Road
Toronto, Ontario M4S 2L9
Morgan Eric Andresen
Salesperson
477 Mt. Pleasant Road
Toronto, Ontario M4S 2L9









