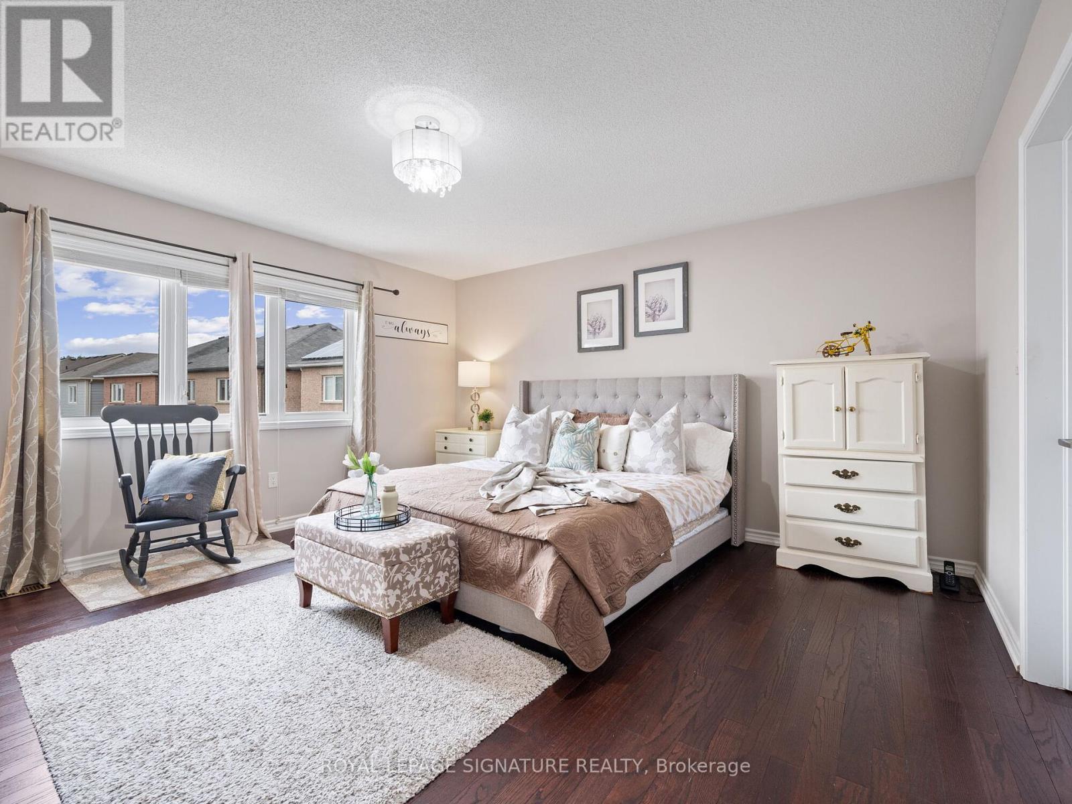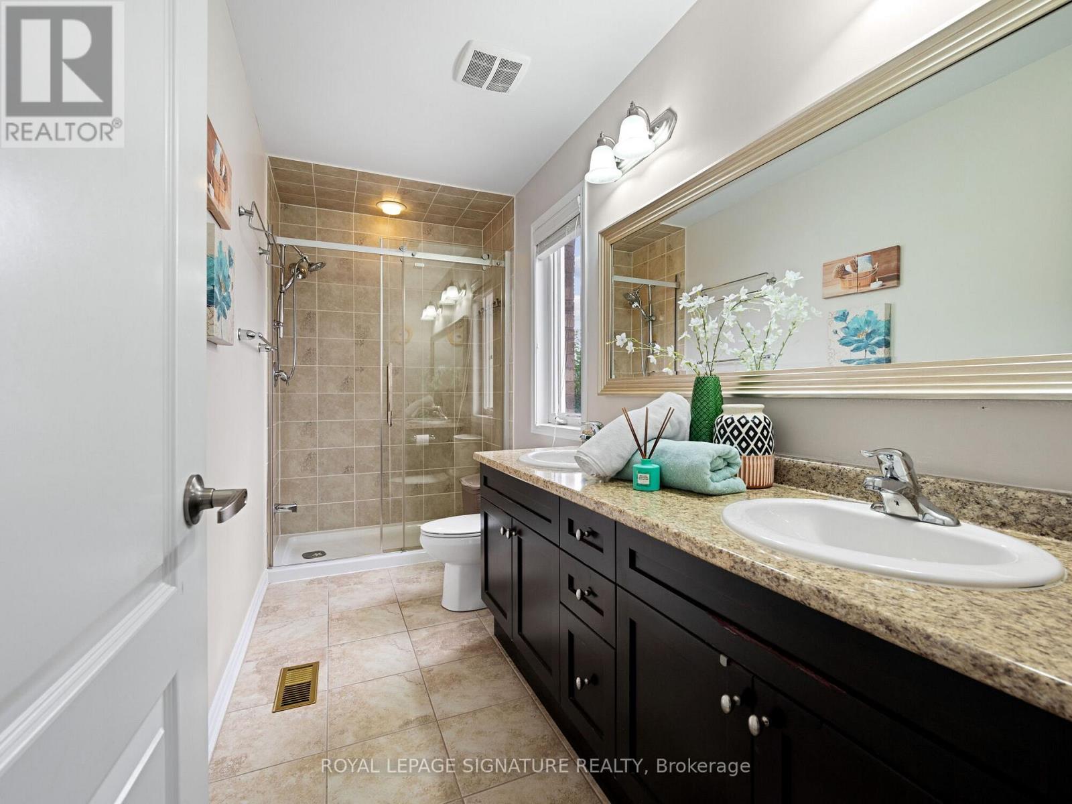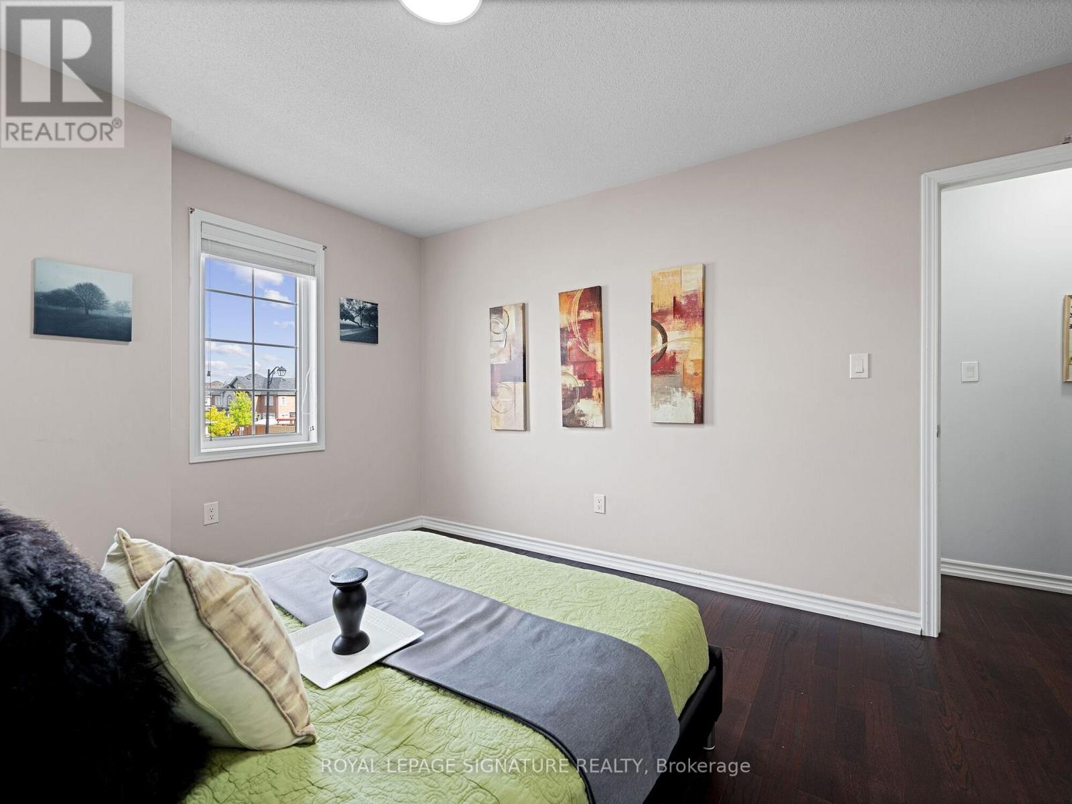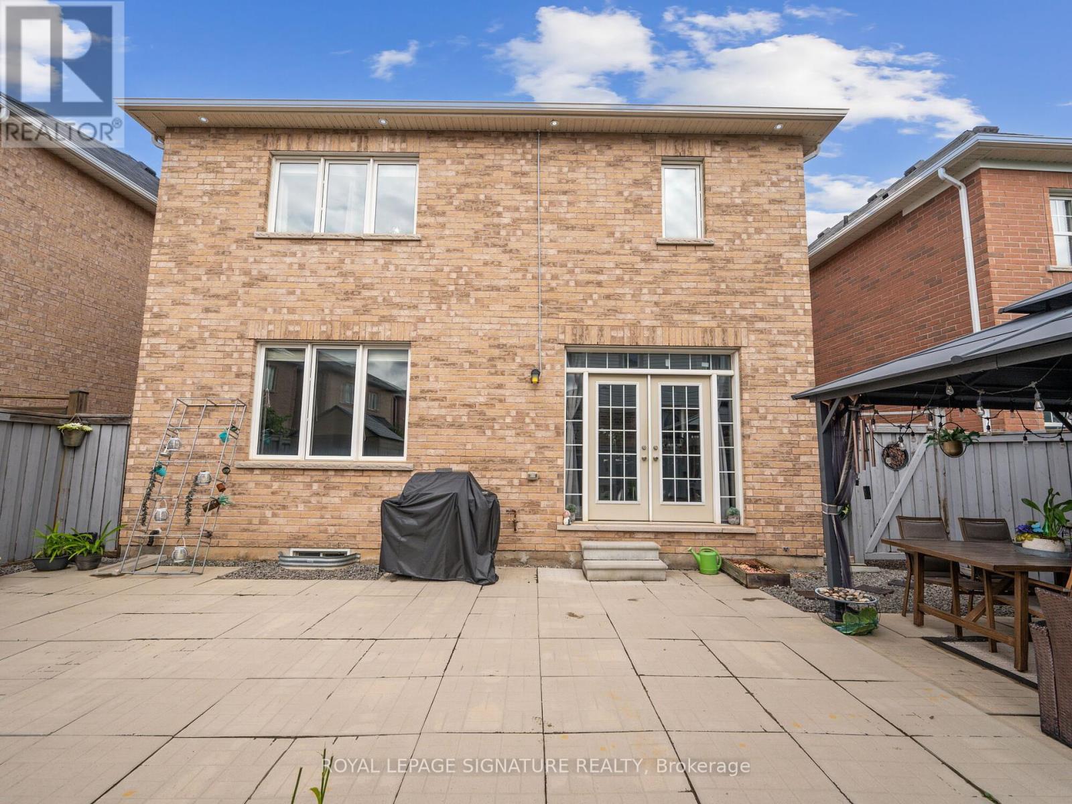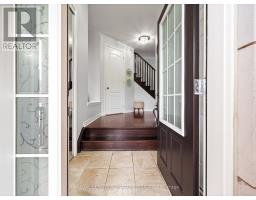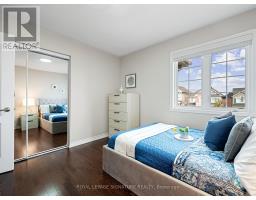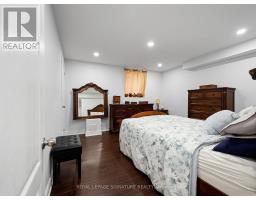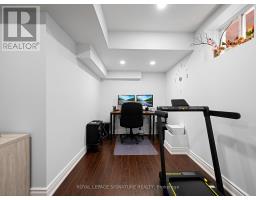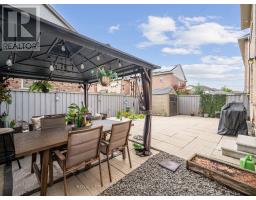338 Trudeau Drive Milton, Ontario L9T 8Y7
$1,459,000
Amazing, detached home located in highly desirable Clark area and conveniently located from 401, parks, local schools, this elegant house features brick and stone exterior with many upgrades, including 9ft ceilings main floor, upgraded kitchen, second-floor laundry, finished basement with separate entrance, owned tankless water heater and whole house water treatment system, air exchanger. The spacious hallway to formal dining and living/family rooms with hardwood main floor, open-concept breakfast room and kitchen, filled with lots of natural lights overlooking the backyard, quartz countertop, stainless steel appliances, and a double-door fridge. The kitchen also has an eat-in breakfast area and large island, The spacious backyard perfect for summer barbecues and outdoor entertaining. The second floor boasts 4 generously sized bedrooms, hardwood floor through out and a laundry. The primary bedroom offers large windows, walk-in closets, and a private ensuite. Each additional bedroom is spacious, filled with natural light, and offers ample closet space. The legal finished basement with separate entrance, deep windows potentials for in-law suits or any need. Hurry to view this stunning, beautifully maintained home with elegance and modern features! Separate entrance and small kitchenette. **** EXTRAS **** Ss 5 burner gas stove, ss fridge, ss b-i Bosch dw, elec gar dr opener + 2 remotes, Maytag washer, dryer, owned tankless water heater and Water treatment unit. (id:50886)
Property Details
| MLS® Number | W9507903 |
| Property Type | Single Family |
| Community Name | Clarke |
| AmenitiesNearBy | Park, Place Of Worship, Public Transit, Schools |
| ParkingSpaceTotal | 4 |
Building
| BathroomTotal | 4 |
| BedroomsAboveGround | 4 |
| BedroomsBelowGround | 2 |
| BedroomsTotal | 6 |
| Appliances | Freezer, Window Coverings |
| BasementDevelopment | Finished |
| BasementType | N/a (finished) |
| ConstructionStyleAttachment | Detached |
| CoolingType | Central Air Conditioning |
| ExteriorFinish | Brick, Stone |
| FlooringType | Ceramic, Laminate, Hardwood |
| HalfBathTotal | 1 |
| HeatingFuel | Natural Gas |
| HeatingType | Forced Air |
| StoriesTotal | 2 |
| SizeInterior | 1999.983 - 2499.9795 Sqft |
| Type | House |
| UtilityWater | Municipal Water |
Parking
| Attached Garage |
Land
| Acreage | No |
| FenceType | Fenced Yard |
| LandAmenities | Park, Place Of Worship, Public Transit, Schools |
| Sewer | Sanitary Sewer |
| SizeDepth | 89 Ft ,10 In |
| SizeFrontage | 36 Ft ,10 In |
| SizeIrregular | 36.9 X 89.9 Ft |
| SizeTotalText | 36.9 X 89.9 Ft |
Rooms
| Level | Type | Length | Width | Dimensions |
|---|---|---|---|---|
| Second Level | Primary Bedroom | 4.62 m | 4.47 m | 4.62 m x 4.47 m |
| Second Level | Bedroom 2 | 3.35 m | 3.2 m | 3.35 m x 3.2 m |
| Second Level | Bedroom 3 | 3.81 m | 3.2 m | 3.81 m x 3.2 m |
| Second Level | Bedroom 4 | 3.32 m | 3.18 m | 3.32 m x 3.18 m |
| Basement | Office | 2.35 m | 4.31 m | 2.35 m x 4.31 m |
| Basement | Bedroom | 3.86 m | 3.9 m | 3.86 m x 3.9 m |
| Basement | Recreational, Games Room | 4.97 m | 4.47 m | 4.97 m x 4.47 m |
| Main Level | Foyer | 1.67 m | 1.5 m | 1.67 m x 1.5 m |
| Main Level | Dining Room | 3.35 m | 3.04 m | 3.35 m x 3.04 m |
| Main Level | Kitchen | 3.81 m | 2.74 m | 3.81 m x 2.74 m |
| Main Level | Eating Area | 3.81 m | 2.74 m | 3.81 m x 2.74 m |
| Main Level | Family Room | 4.57 m | 4.37 m | 4.57 m x 4.37 m |
https://www.realtor.ca/real-estate/27573627/338-trudeau-drive-milton-clarke-clarke
Interested?
Contact us for more information
Mahmuda Rahman
Salesperson
30 Eglinton Ave W Ste 7
Mississauga, Ontario L5R 3E7


















