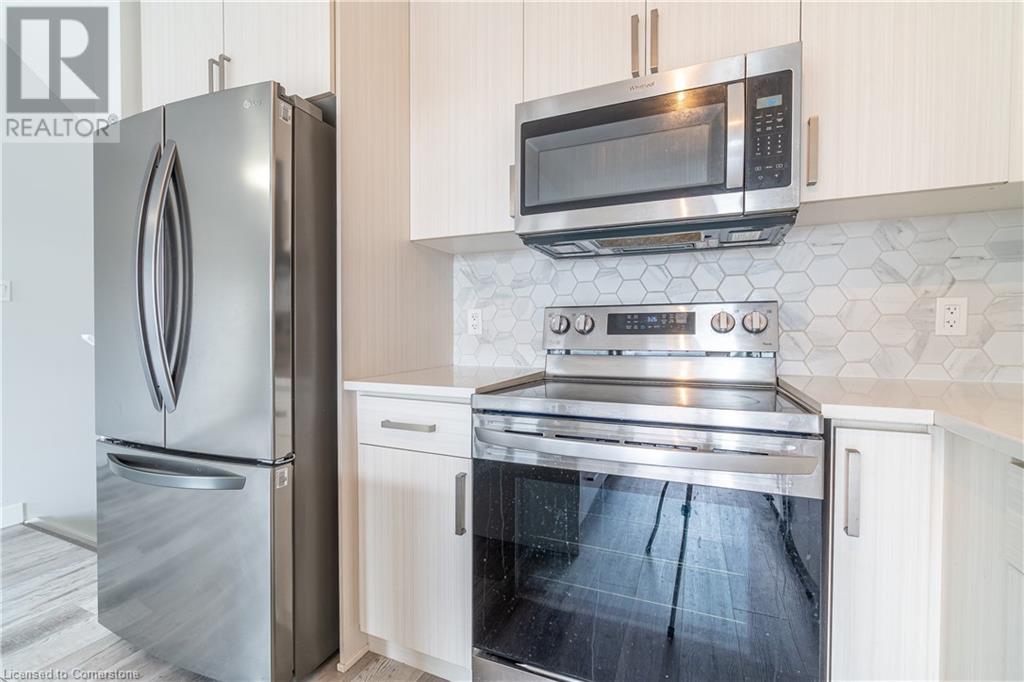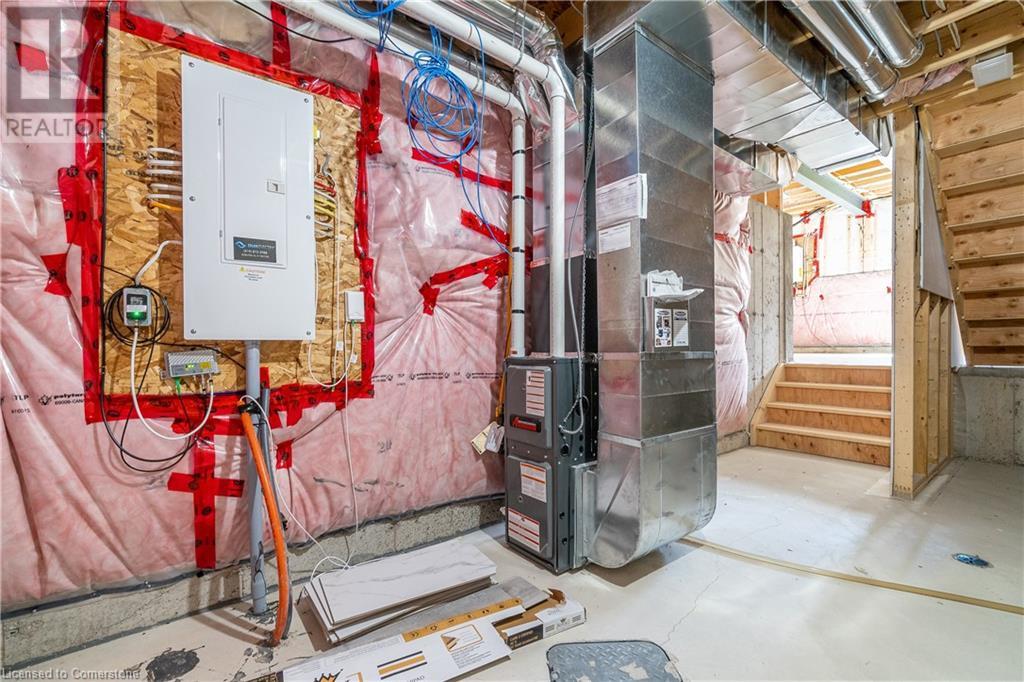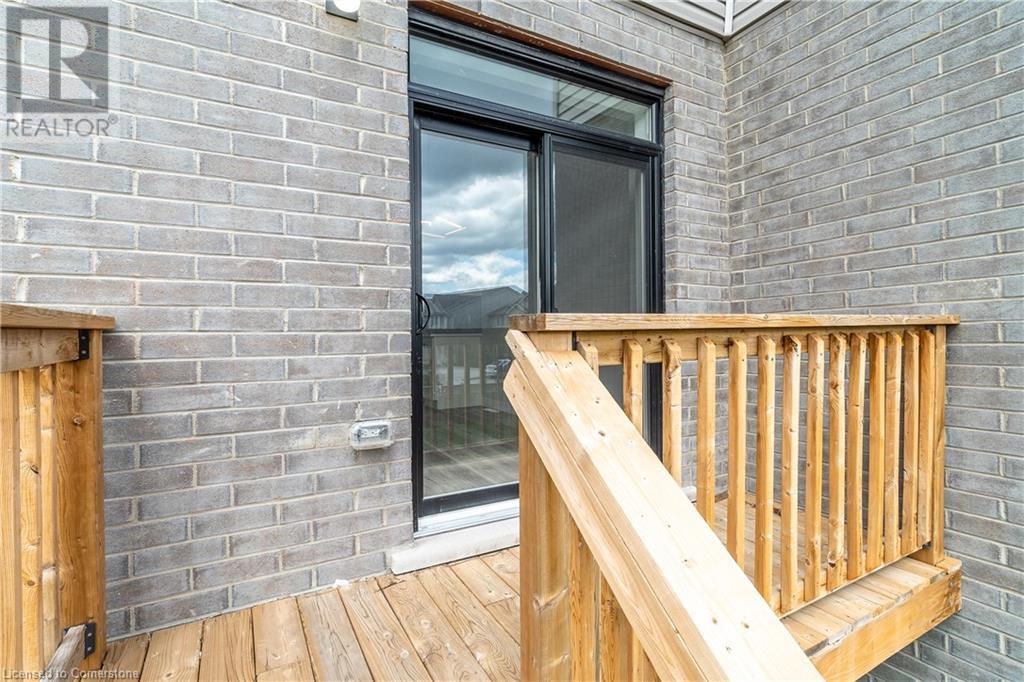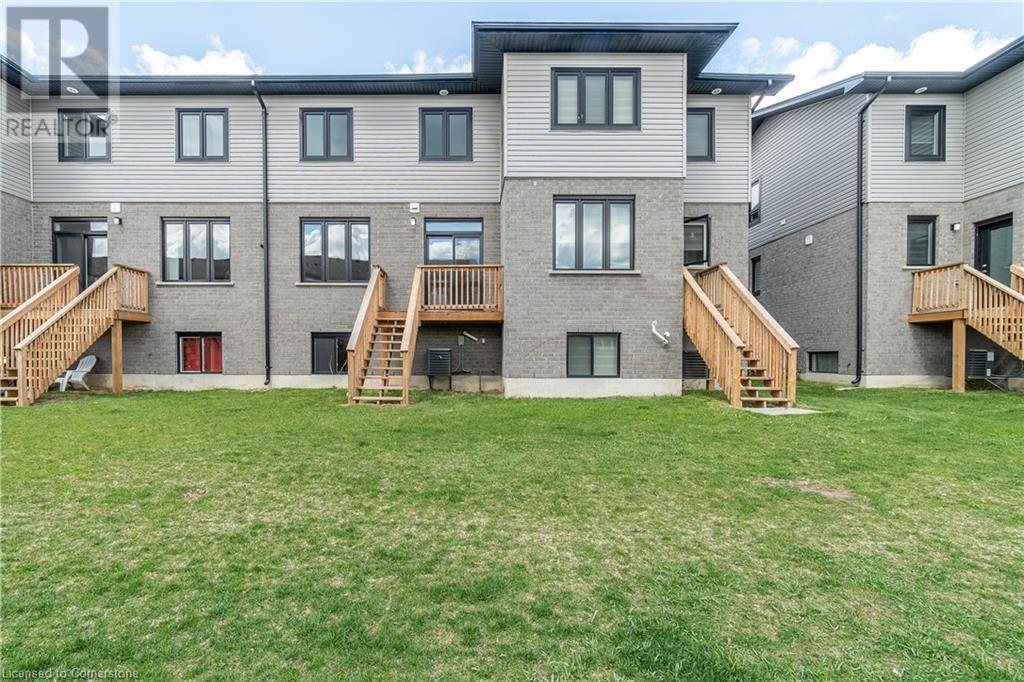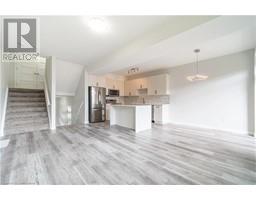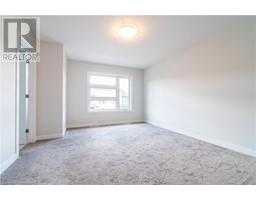3380 Singleton Avenue Unit# 82 London, Ontario N6L 0E8
$2,600 Monthly
This exquisite open-concept Townhome is just over three years old and has been meticulously maintained. The stunning kitchen features beautiful, brightly colored cabinets and quartz countertops, as well as a spacious island. The home includes three generously sized bedrooms, two luxurious full bathrooms, and a convenient powder room located in the foyer area. Its prime location overlooking the community's pond and an impressive glass railing deck, this unit offers a premium living experience. Additionally, the Townhome is situated in a vibrant location offers convenient access to a variety of amenities, including numerous schools, a shopping mall, banks, and a range of restaurants. Additionally, the University of Western Ontario is just a stone's throw away. For commuters, this area is an absolute delight, with major highways located just minutes away. Moreover, this dynamic and developing area is constantly expanding and evolving to meet the needs of its residents. (id:50886)
Property Details
| MLS® Number | 40659829 |
| Property Type | Single Family |
| AmenitiesNearBy | Hospital, Park, Playground, Schools, Shopping |
| CommunityFeatures | Quiet Area |
| EquipmentType | Water Heater |
| Features | No Pet Home, Sump Pump |
| ParkingSpaceTotal | 2 |
| RentalEquipmentType | Water Heater |
Building
| BathroomTotal | 3 |
| BedroomsAboveGround | 3 |
| BedroomsTotal | 3 |
| Appliances | Dishwasher, Dryer, Refrigerator, Stove, Hood Fan |
| ArchitecturalStyle | 2 Level |
| BasementDevelopment | Unfinished |
| BasementType | Full (unfinished) |
| ConstructedDate | 2021 |
| ConstructionStyleAttachment | Attached |
| CoolingType | Central Air Conditioning |
| ExteriorFinish | Brick, Stone, Stucco, Vinyl Siding |
| FoundationType | Poured Concrete |
| HalfBathTotal | 1 |
| HeatingType | Forced Air |
| StoriesTotal | 2 |
| SizeInterior | 1700 Sqft |
| Type | Row / Townhouse |
| UtilityWater | Municipal Water |
Parking
| Attached Garage |
Land
| Acreage | No |
| LandAmenities | Hospital, Park, Playground, Schools, Shopping |
| Sewer | Municipal Sewage System |
| SizeDepth | 81 Ft |
| SizeFrontage | 20 Ft |
| SizeTotalText | Under 1/2 Acre |
| ZoningDescription | Nf1 R5-4 R6-5 |
Rooms
| Level | Type | Length | Width | Dimensions |
|---|---|---|---|---|
| Second Level | 3pc Bathroom | Measurements not available | ||
| Second Level | Laundry Room | Measurements not available | ||
| Second Level | Primary Bedroom | 14'9'' x 12'0'' | ||
| Third Level | 3pc Bathroom | Measurements not available | ||
| Third Level | Bedroom | 12'1'' x 9'6'' | ||
| Third Level | Bedroom | 14'9'' x 9'2'' | ||
| Main Level | 2pc Bathroom | Measurements not available | ||
| Main Level | Foyer | Measurements not available | ||
| Main Level | Dining Room | 10'2'' x 10'2'' | ||
| Main Level | Living Room | 19'6'' x 9'1'' | ||
| Main Level | Kitchen | 10'2'' x 11'0'' |
https://www.realtor.ca/real-estate/27522163/3380-singleton-avenue-unit-82-london
Interested?
Contact us for more information
Suresh Kangayampalayam Manian
Broker
901 Victoria Street N., Suite B
Kitchener, Ontario N2B 3C3













