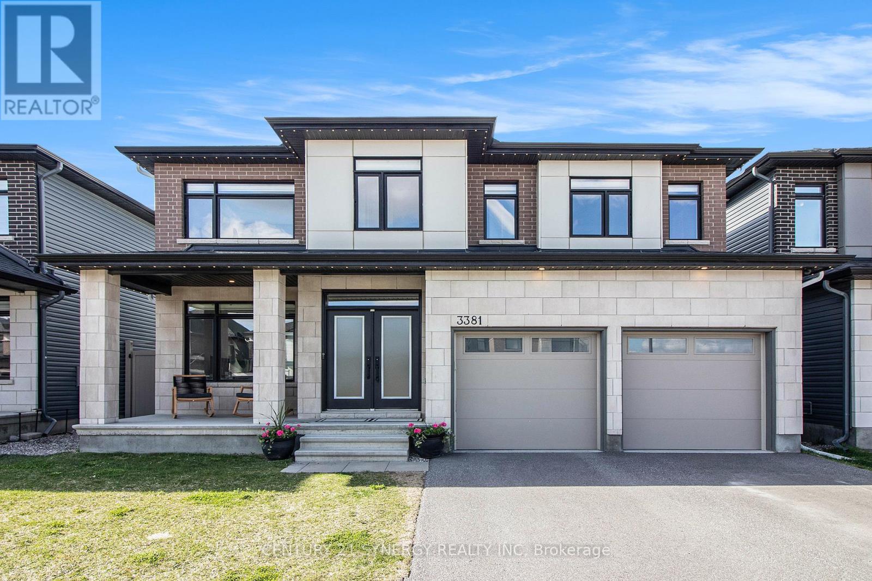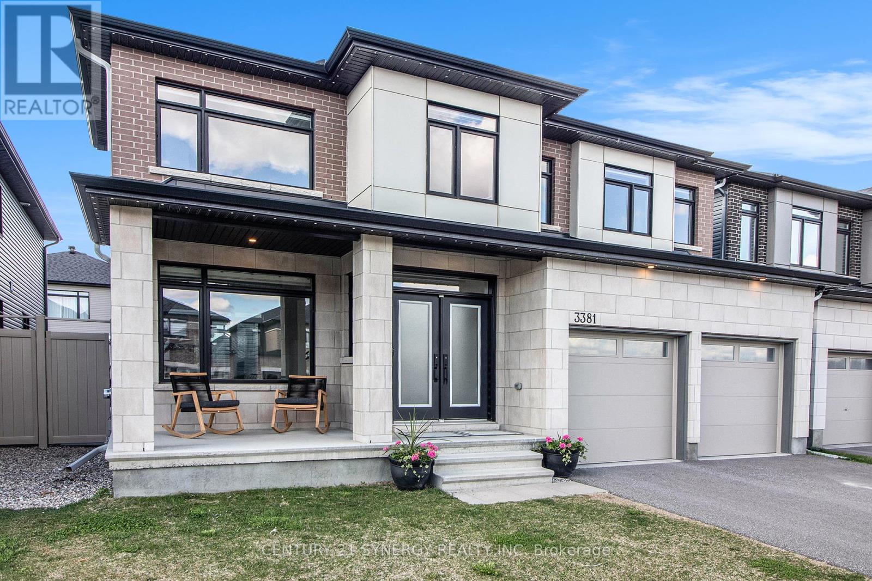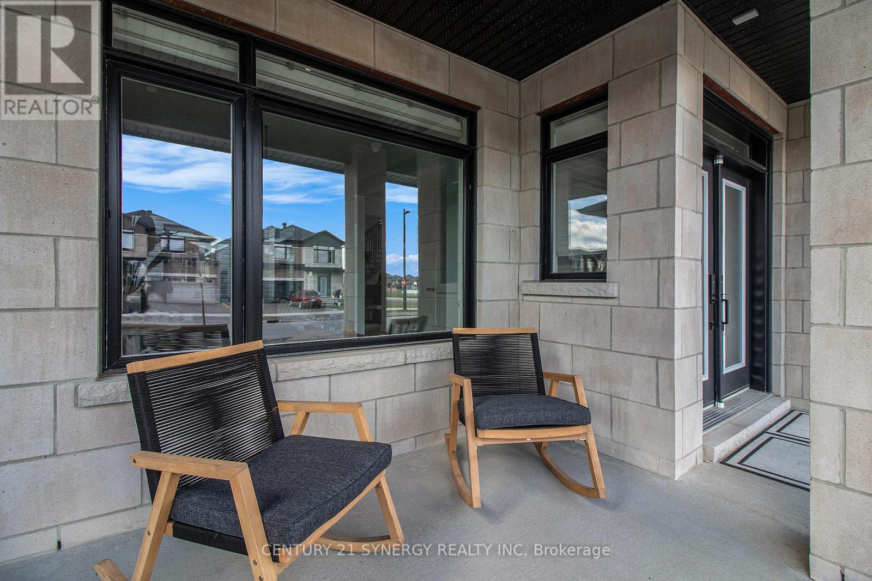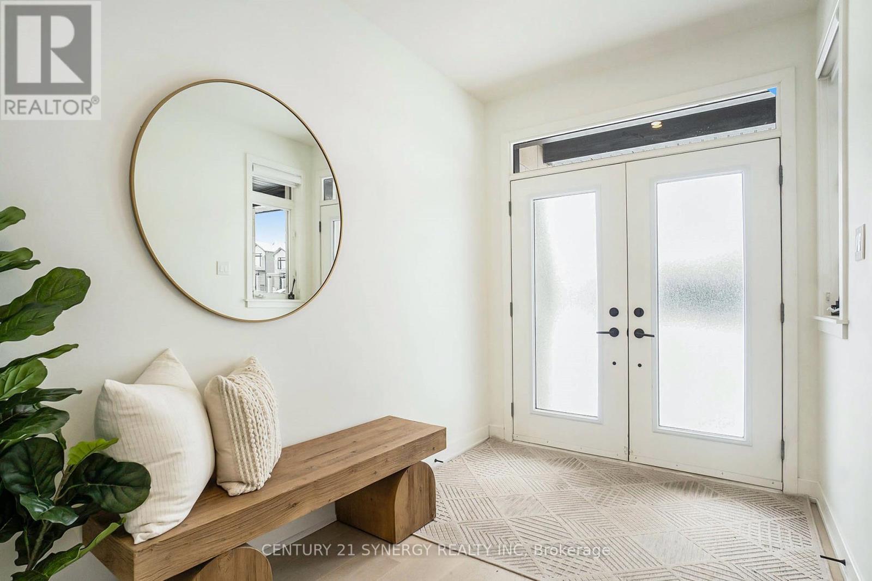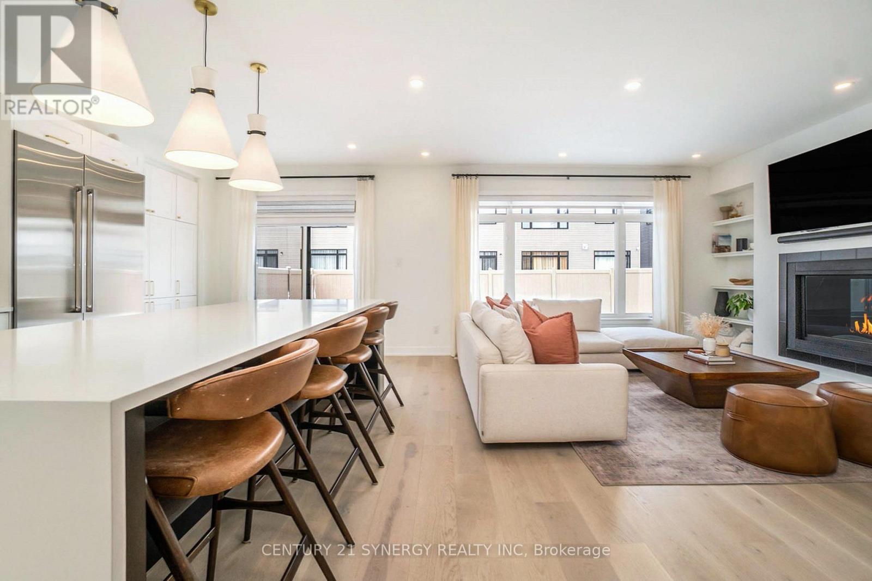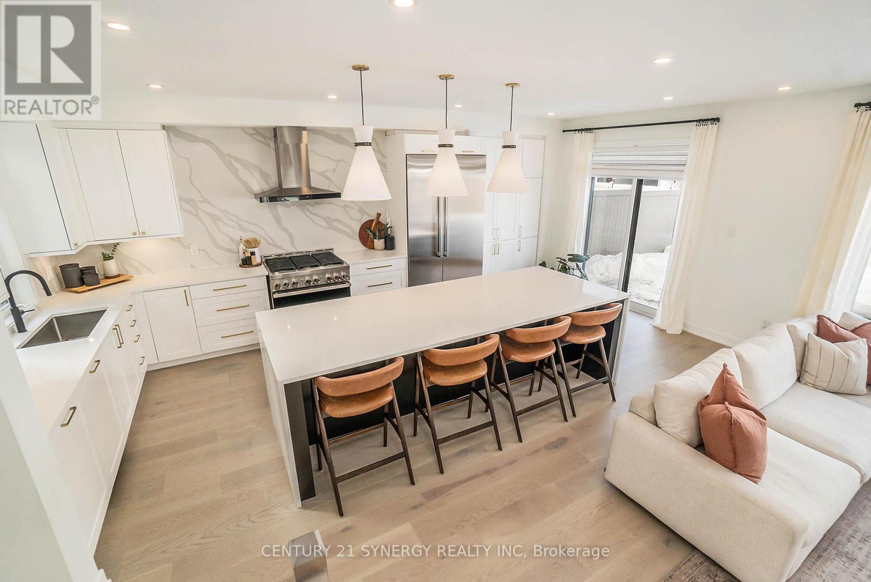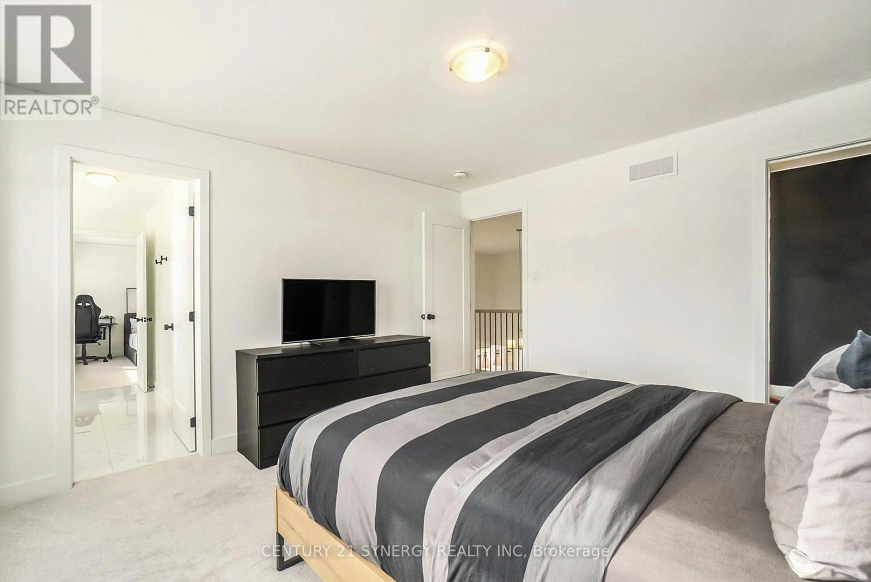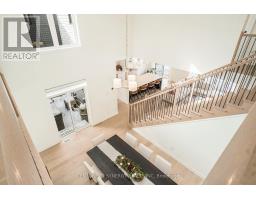3381 Findlay Creek Drive Ottawa, Ontario K1T 0V5
$1,385,000
Welcome to this stunning Claridge-built Lockport I single-family home, offering luxury, comfort, and exceptional design. This home offers 4,100 sqft of living space, 4+1bedrooms & 4-bathrooms. Featuring white oak hardwood flooring on the main floor, stairs, and upstairs hallway, with high-end finishes throughout. The kitchen is beautifully appointed with white quartz countertops with upgraded thickness, an extended 10ft island complete with waterfall quartz, sleek custom slab quartz backsplash providing a modern touch, stainless steel Jennair appliances & multiple pots & pans drawers providing ample storage. the show stopping dining room features 18ft ceilings for that wow factor!The bright and spacious living room showcases a double-sided gas fireplace and custom built-in bookshelves on either side of the TV, adding both style and functionality to the space. This seamlessly connects to the office/den/library, creating a warm and inviting ambiance. The primary suite offers a spa-like 5-piece ensuite, while bedrooms 3 & 4 share a 4-piece Jack & Jill bathroom for added convenience. Step outside to your private fenced backyard oasis, complete with an inground saltwater pool, interlock patio, and hot tubperfect for entertaining or unwinding in style. The finished basement includes a home gym and a 3-piece rough-in & an additional bedroom, providing endless possibilities for additional living space. For added convenience, this home also features a central vacuum system and permanent exterior year-round lighting on both levels, allowing you to enjoy beautiful ambient lighting or festive holiday displays with ease. A parent & children's dream conveniently located beside Bert Dowler Park offering 2 full ice rinks, 2 basketball courts, 2 tennis courts, full size soccer field, water park, play structures, and many walking paths around ponds, this home is truly a rare find with endless amounts of upgrades don't miss the opportunity to make it yours! (id:50886)
Property Details
| MLS® Number | X11959178 |
| Property Type | Single Family |
| Community Name | 2501 - Leitrim |
| Amenities Near By | Park, Schools |
| Community Features | School Bus |
| Parking Space Total | 6 |
| Pool Type | Inground Pool |
Building
| Bathroom Total | 4 |
| Bedrooms Above Ground | 4 |
| Bedrooms Below Ground | 1 |
| Bedrooms Total | 5 |
| Age | 0 To 5 Years |
| Amenities | Fireplace(s) |
| Appliances | Water Heater, Water Treatment, Central Vacuum, Garage Door Opener Remote(s), Dishwasher, Dryer, Hood Fan, Microwave, Range, Washer, Refrigerator |
| Basement Development | Finished |
| Basement Type | Full (finished) |
| Construction Style Attachment | Detached |
| Cooling Type | Central Air Conditioning |
| Exterior Finish | Brick, Vinyl Siding |
| Fireplace Present | Yes |
| Fireplace Total | 1 |
| Foundation Type | Poured Concrete |
| Half Bath Total | 1 |
| Heating Fuel | Natural Gas |
| Heating Type | Forced Air |
| Stories Total | 2 |
| Size Interior | 3,000 - 3,500 Ft2 |
| Type | House |
| Utility Water | Municipal Water |
Parking
| Attached Garage | |
| Garage |
Land
| Acreage | No |
| Fence Type | Fenced Yard |
| Land Amenities | Park, Schools |
| Sewer | Sanitary Sewer |
| Size Depth | 108 Ft ,8 In |
| Size Frontage | 45 Ft ,3 In |
| Size Irregular | 45.3 X 108.7 Ft |
| Size Total Text | 45.3 X 108.7 Ft |
Rooms
| Level | Type | Length | Width | Dimensions |
|---|---|---|---|---|
| Second Level | Bedroom 4 | 4.36 m | 3.81 m | 4.36 m x 3.81 m |
| Second Level | Primary Bedroom | 4.49 m | 4.89 m | 4.49 m x 4.89 m |
| Second Level | Bedroom 2 | 3.38 m | 3.63 m | 3.38 m x 3.63 m |
| Second Level | Bedroom 3 | 3.69 m | 4.19 m | 3.69 m x 4.19 m |
| Basement | Bedroom 5 | 4.23 m | 3.29 m | 4.23 m x 3.29 m |
| Basement | Recreational, Games Room | 7.82 m | 5.93 m | 7.82 m x 5.93 m |
| Basement | Exercise Room | 4.96 m | 4.62 m | 4.96 m x 4.62 m |
| Main Level | Foyer | 1.99 m | 5.71 m | 1.99 m x 5.71 m |
| Main Level | Office | 3.3 m | 3.82 m | 3.3 m x 3.82 m |
| Main Level | Dining Room | 4.85 m | 5.35 m | 4.85 m x 5.35 m |
| Main Level | Living Room | 4.51 m | 4.89 m | 4.51 m x 4.89 m |
| Main Level | Kitchen | 3.39 m | 6.58 m | 3.39 m x 6.58 m |
| Main Level | Family Room | 3.38 m | 3.62 m | 3.38 m x 3.62 m |
| Main Level | Laundry Room | 3.04 m | 5.26 m | 3.04 m x 5.26 m |
Utilities
| Cable | Installed |
| Sewer | Installed |
https://www.realtor.ca/real-estate/27884326/3381-findlay-creek-drive-ottawa-2501-leitrim
Contact Us
Contact us for more information
Matt Gibbs
Salesperson
www.mattgibbsgroup.com/
www.facebook.com/mattgibbsgroup
2733 Lancaster Road, Unit 121
Ottawa, Ontario K1B 0A9
(613) 317-2121
(613) 903-7703

