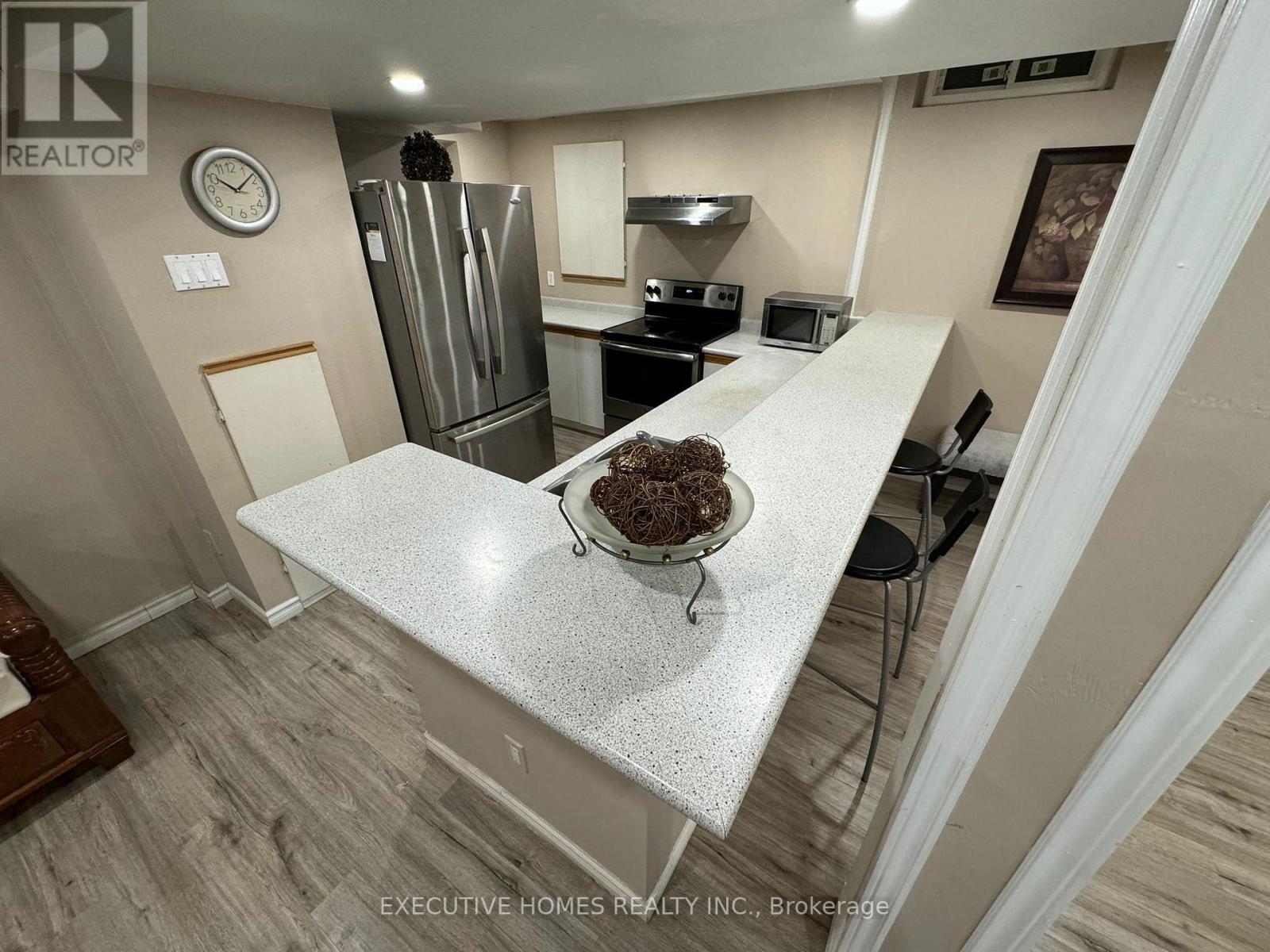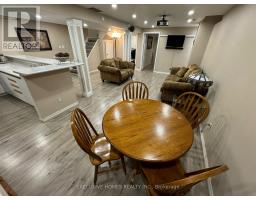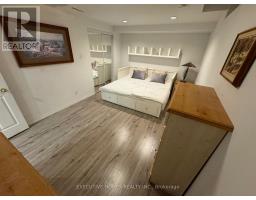3382 Bertrand Road N Mississauga, Ontario L5L 4G1
$1,800 Monthly
This spacious 1-bedroom fully furnished basement apartment offers the perfect blend of modern comforts and cozy charm. Nestled in a quiet neighborhood, this unit is open concept throughout. As you step inside, you'll be greeted by an inviting open-concept living area. The kitchen features sleek countertops, stainless steel appliances. There is an in-unit laundry facilities for added convenience. Outside, you'll find a private entrance. Located in a desirable neighborhood with easy access to local amenities, restaurants, and public transportation, this basement apartment offers the ideal blend of convenience and comfort. Don't miss out on the opportunity to make this your new home sweet home! Utilities Will Be Shared At 30% of the Bills. One Parking Included. (id:50886)
Property Details
| MLS® Number | W12104284 |
| Property Type | Single Family |
| Community Name | Erin Mills |
| Amenities Near By | Park, Place Of Worship, Schools, Public Transit, Hospital |
| Community Features | Community Centre |
| Features | Carpet Free |
| Parking Space Total | 1 |
Building
| Bathroom Total | 1 |
| Bedrooms Above Ground | 1 |
| Bedrooms Total | 1 |
| Appliances | Dryer, Microwave, Range, Stove, Washer, Refrigerator |
| Basement Features | Apartment In Basement, Separate Entrance |
| Basement Type | N/a |
| Construction Style Attachment | Detached |
| Cooling Type | Central Air Conditioning |
| Exterior Finish | Brick Facing |
| Foundation Type | Brick |
| Heating Fuel | Natural Gas |
| Heating Type | Forced Air |
| Stories Total | 2 |
| Type | House |
| Utility Water | Municipal Water |
Parking
| Detached Garage | |
| Garage |
Land
| Acreage | No |
| Land Amenities | Park, Place Of Worship, Schools, Public Transit, Hospital |
| Sewer | Sanitary Sewer |
Rooms
| Level | Type | Length | Width | Dimensions |
|---|---|---|---|---|
| Basement | Primary Bedroom | 3.048 m | 3.048 m | 3.048 m x 3.048 m |
| Basement | Living Room | 7.62 m | 4.2672 m | 7.62 m x 4.2672 m |
| Basement | Laundry Room | 2.4384 m | 1.524 m | 2.4384 m x 1.524 m |
| Basement | Kitchen | 3.048 m | 1.2192 m | 3.048 m x 1.2192 m |
| Basement | Bathroom | 2.4384 m | 1.524 m | 2.4384 m x 1.524 m |
| Basement | Dining Room | 2.4384 m | 2.4384 m | 2.4384 m x 2.4384 m |
Utilities
| Electricity | Available |
| Sewer | Available |
https://www.realtor.ca/real-estate/28215818/3382-bertrand-road-n-mississauga-erin-mills-erin-mills
Contact Us
Contact us for more information
Aftaies Ali Shah
Salesperson
290 Traders Blvd East #1
Mississauga, Ontario L4Z 1W7
(905) 890-1300
(905) 890-1305





























