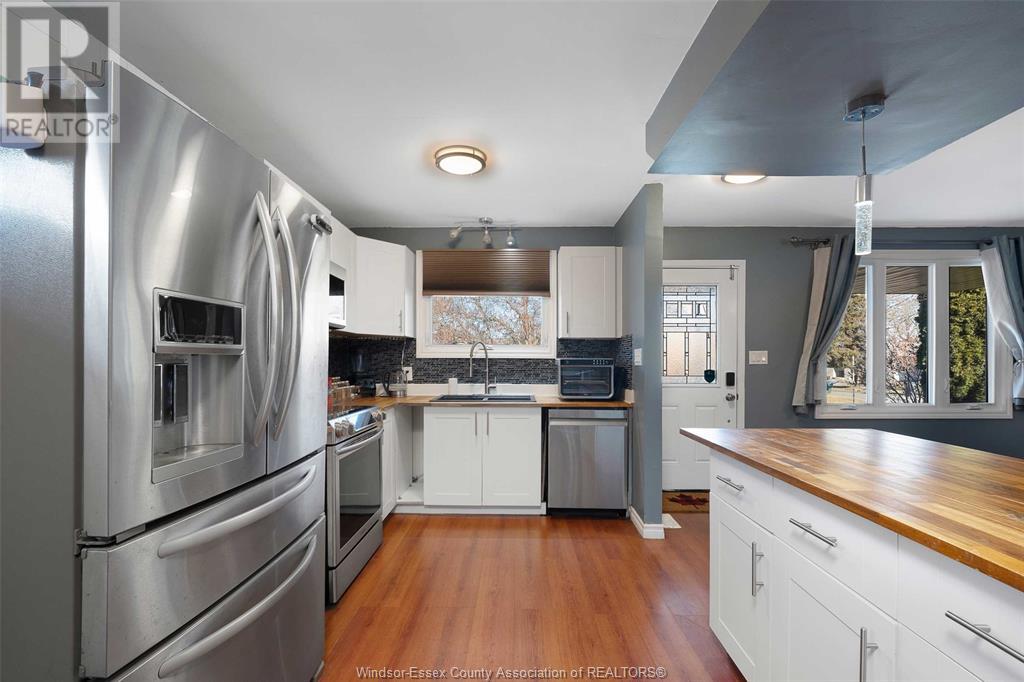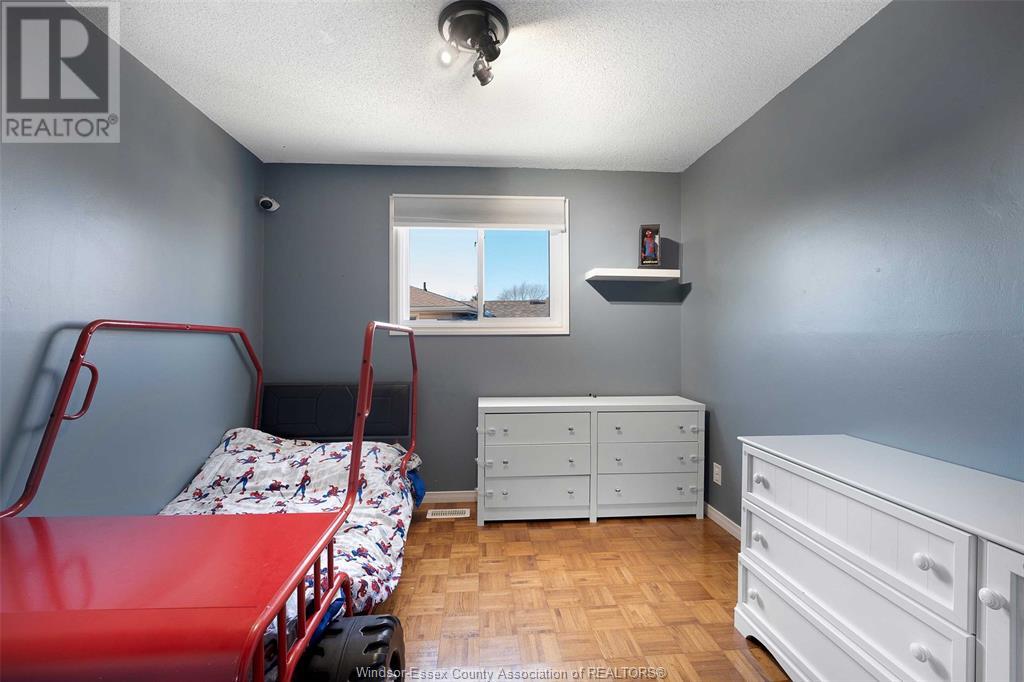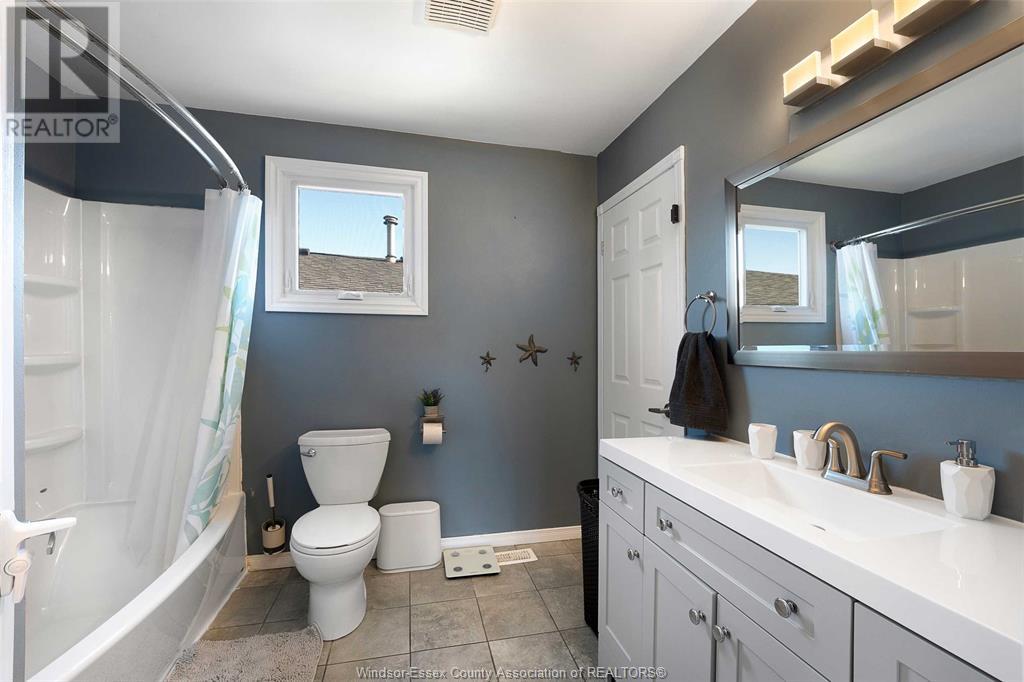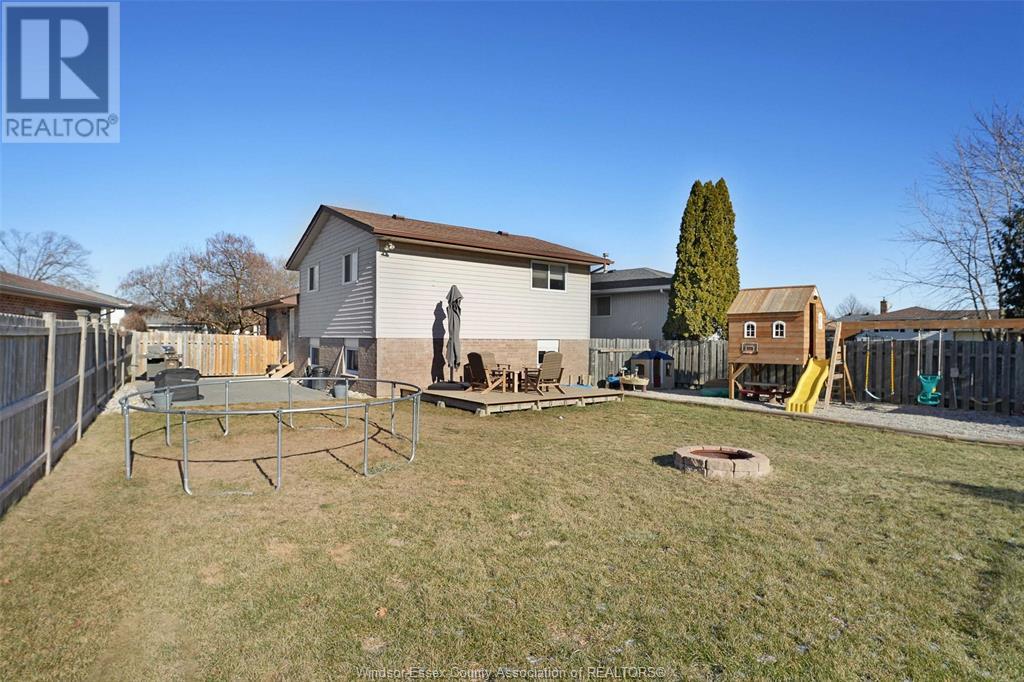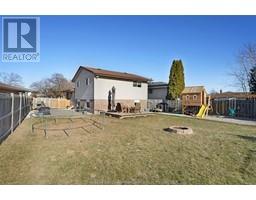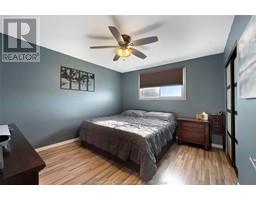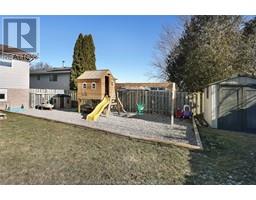3385 Dolphin Windsor, Ontario N8R 2G7
$369,900
Appealing , updated and affordable 4 level on quiet cul-de-sac in Forest Glade with All Appliances!!! New furnace & c/air in 2024, new 2020 kitchen with XL island & 4 Stainless Steel Appliances . Nice Open Concept thru-out, lower with XL lower family rm, office can be a 4th bedrm , and a 2nd bath (potential to be a full bath). High & dry lower for laundry (New Washer & Dryer in 2024), work bench area, storage/hobby/gym rm and fruit cellar! Double wide and X-deep concrete drive , XL neatly kept yard is all privacy fenced, XL private concrete patio off kitchen for bbq and patio set, also rear a 2nd rear platform patio deck and sectioned off gravel play area for kids with all HD Play Equipment (swings , playhouse with slide) , plus handy vinyl storage shed and firepit . See it today! (id:50886)
Property Details
| MLS® Number | 25000760 |
| Property Type | Single Family |
| Features | Double Width Or More Driveway, Concrete Driveway, Finished Driveway |
Building
| BathroomTotal | 2 |
| BedroomsAboveGround | 3 |
| BedroomsBelowGround | 1 |
| BedroomsTotal | 4 |
| Appliances | Dishwasher, Dryer, Microwave Range Hood Combo, Refrigerator, Stove, Washer |
| ArchitecturalStyle | 4 Level, Bi-level |
| ConstructionStyleAttachment | Detached |
| ConstructionStyleSplitLevel | Backsplit |
| CoolingType | Central Air Conditioning |
| ExteriorFinish | Aluminum/vinyl, Brick |
| FlooringType | Ceramic/porcelain, Laminate |
| FoundationType | Block |
| HalfBathTotal | 1 |
| HeatingFuel | Natural Gas |
| HeatingType | Forced Air, Furnace |
| Type | House |
Land
| Acreage | No |
| FenceType | Fence |
| LandscapeFeatures | Landscaped |
| SizeIrregular | 39.69xirreg |
| SizeTotalText | 39.69xirreg |
| ZoningDescription | Res |
Rooms
| Level | Type | Length | Width | Dimensions |
|---|---|---|---|---|
| Second Level | 4pc Bathroom | Measurements not available | ||
| Second Level | Primary Bedroom | Measurements not available | ||
| Second Level | Bedroom | Measurements not available | ||
| Second Level | Bedroom | Measurements not available | ||
| Lower Level | 2pc Bathroom | Measurements not available | ||
| Lower Level | Bedroom | Measurements not available | ||
| Lower Level | Laundry Room | Measurements not available | ||
| Lower Level | Storage | Measurements not available | ||
| Lower Level | Family Room | Measurements not available | ||
| Main Level | Dining Room | Measurements not available | ||
| Main Level | Eating Area | Measurements not available | ||
| Main Level | Living Room | Measurements not available | ||
| Main Level | Kitchen | Measurements not available |
https://www.realtor.ca/real-estate/27794489/3385-dolphin-windsor
Interested?
Contact us for more information
Rick Lescanec
Broker of Record
59 Eugenie St. East
Windsor, Ontario N8X 2X9
Chantelle Teskey
Sales Person
59 Eugenie St. East
Windsor, Ontario N8X 2X9





