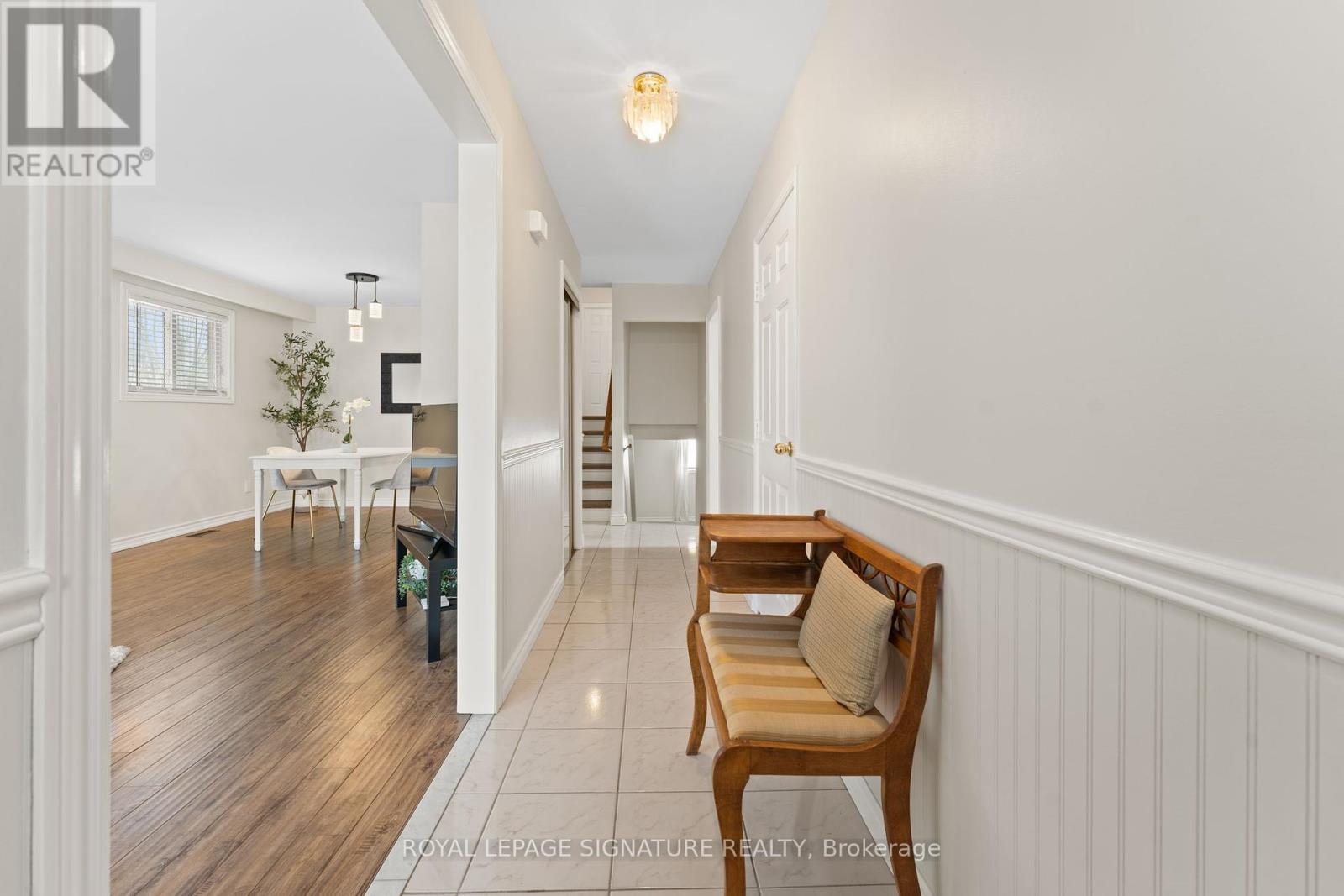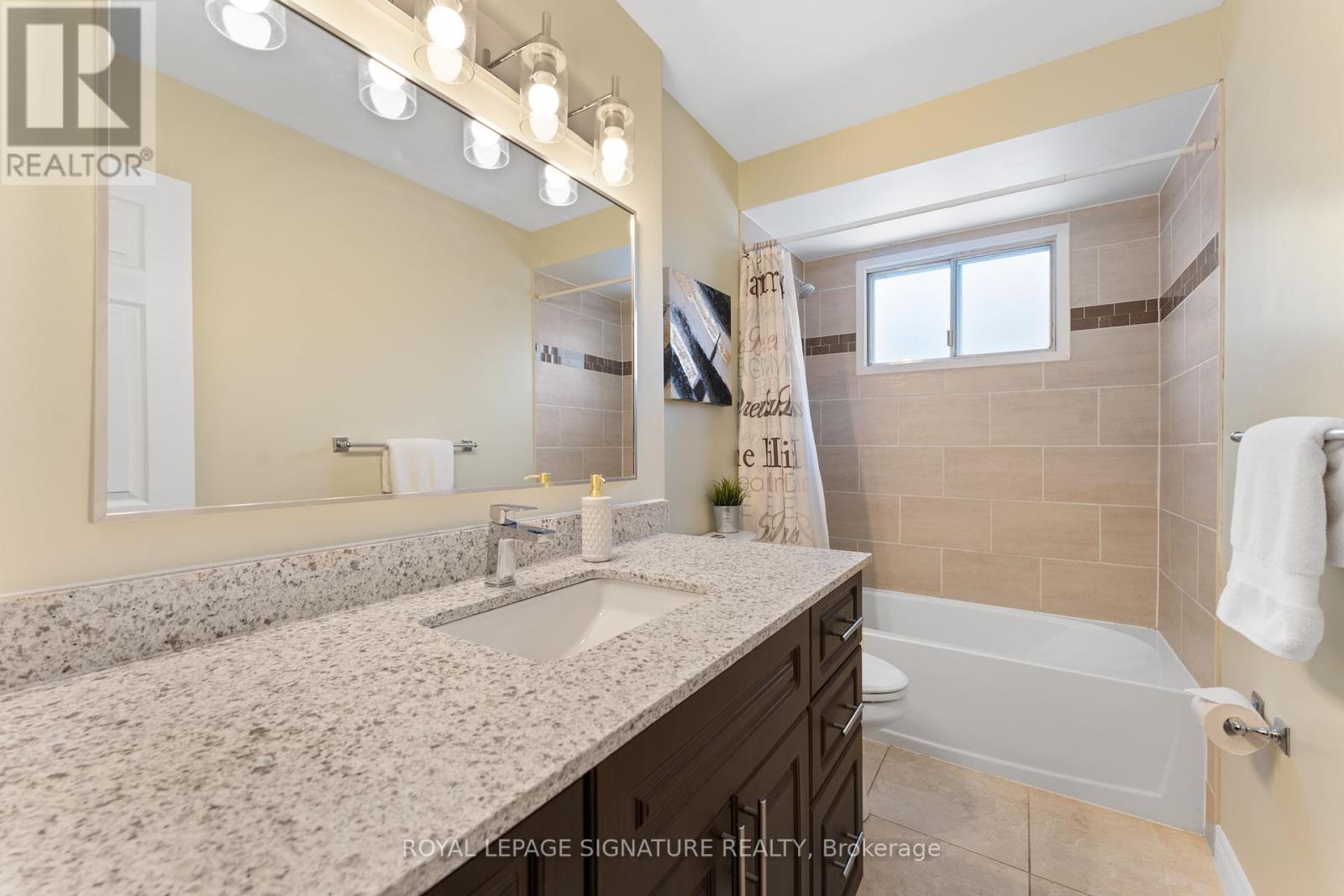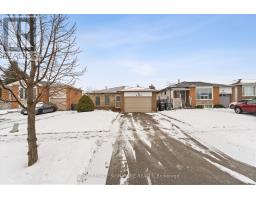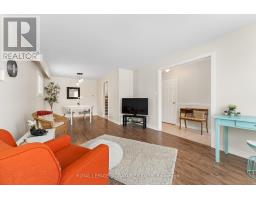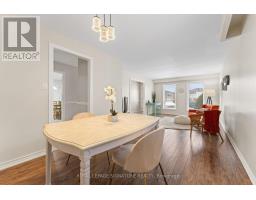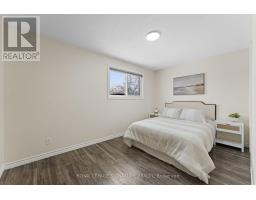3385 Monica Drive Mississauga, Ontario L4T 3E6
$799,000
Welcome To This Beautifully Upgraded Back-Split Home In The Heart Of Malton! This Stunning Property Features 3 Spacious Bedrooms, 2 Bathrooms, And A 1.5-Car Garage. The Cozy Living Room Flows Seamlessly Into The Dining Area, Creating A Warm And Inviting Space. The Open Basement Boasts A Recently Renovated Bathroom, Sleek vinyl flooring, And A Generous Laundry Room With Ample Storage, Including A convenient crawl Space. Recent Upgrades Include Fresh Paint, New Flooring, An Updated Roof, Kitchen Backsplash, And Bathrooms. Located Just Minutes From Schools, Shopping, Restaurants, Major Highways (401/427/407/409), Airport, Hospitals, Community Centers, Places Of Worship, And ParksThis Home Truly Offers Both Comfort And Convenience .Don't Miss Your Chance To Make This Beautiful Home Yours! (id:50886)
Open House
This property has open houses!
2:00 pm
Ends at:4:00 pm
2:00 pm
Ends at:4:00 pm
Property Details
| MLS® Number | W11956618 |
| Property Type | Single Family |
| Community Name | Malton |
| Amenities Near By | Hospital, Park, Place Of Worship, Public Transit |
| Parking Space Total | 5 |
Building
| Bathroom Total | 2 |
| Bedrooms Above Ground | 3 |
| Bedrooms Total | 3 |
| Appliances | Dryer, Washer, Window Coverings |
| Basement Development | Finished |
| Basement Type | Crawl Space (finished) |
| Construction Style Attachment | Detached |
| Construction Style Split Level | Backsplit |
| Cooling Type | Central Air Conditioning |
| Exterior Finish | Brick |
| Flooring Type | Laminate, Tile |
| Foundation Type | Concrete |
| Heating Fuel | Natural Gas |
| Heating Type | Forced Air |
| Size Interior | 1,100 - 1,500 Ft2 |
| Type | House |
| Utility Water | Municipal Water |
Parking
| Garage |
Land
| Acreage | No |
| Land Amenities | Hospital, Park, Place Of Worship, Public Transit |
| Sewer | Sanitary Sewer |
| Size Depth | 122 Ft ,2 In |
| Size Frontage | 40 Ft |
| Size Irregular | 40 X 122.2 Ft ; 39.99 Ft X 122.71 Ft X 40.15 Ft X 15.02 |
| Size Total Text | 40 X 122.2 Ft ; 39.99 Ft X 122.71 Ft X 40.15 Ft X 15.02|under 1/2 Acre |
| Zoning Description | R3-33 |
Rooms
| Level | Type | Length | Width | Dimensions |
|---|---|---|---|---|
| Second Level | Primary Bedroom | 2.94 m | 3.86 m | 2.94 m x 3.86 m |
| Second Level | Bedroom 2 | 2.64 m | 4.26 m | 2.64 m x 4.26 m |
| Second Level | Bedroom 3 | 2.94 m | 2.71 m | 2.94 m x 2.71 m |
| Main Level | Living Room | 4.49 m | 3.63 m | 4.49 m x 3.63 m |
| Main Level | Dining Room | 2.84 m | 3.35 m | 2.84 m x 3.35 m |
| Main Level | Kitchen | 4.34 m | 3.6 m | 4.34 m x 3.6 m |
Utilities
| Cable | Available |
| Sewer | Available |
https://www.realtor.ca/real-estate/27878792/3385-monica-drive-mississauga-malton-malton
Contact Us
Contact us for more information
Peter Kadylak
Salesperson
peterkadylak.royallepage.ca/
201-30 Eglinton Ave West
Mississauga, Ontario L5R 3E7
(905) 568-2121
(905) 568-2588
Victor Dang
Salesperson
201-30 Eglinton Ave West
Mississauga, Ontario L5R 3E7
(905) 568-2121
(905) 568-2588





