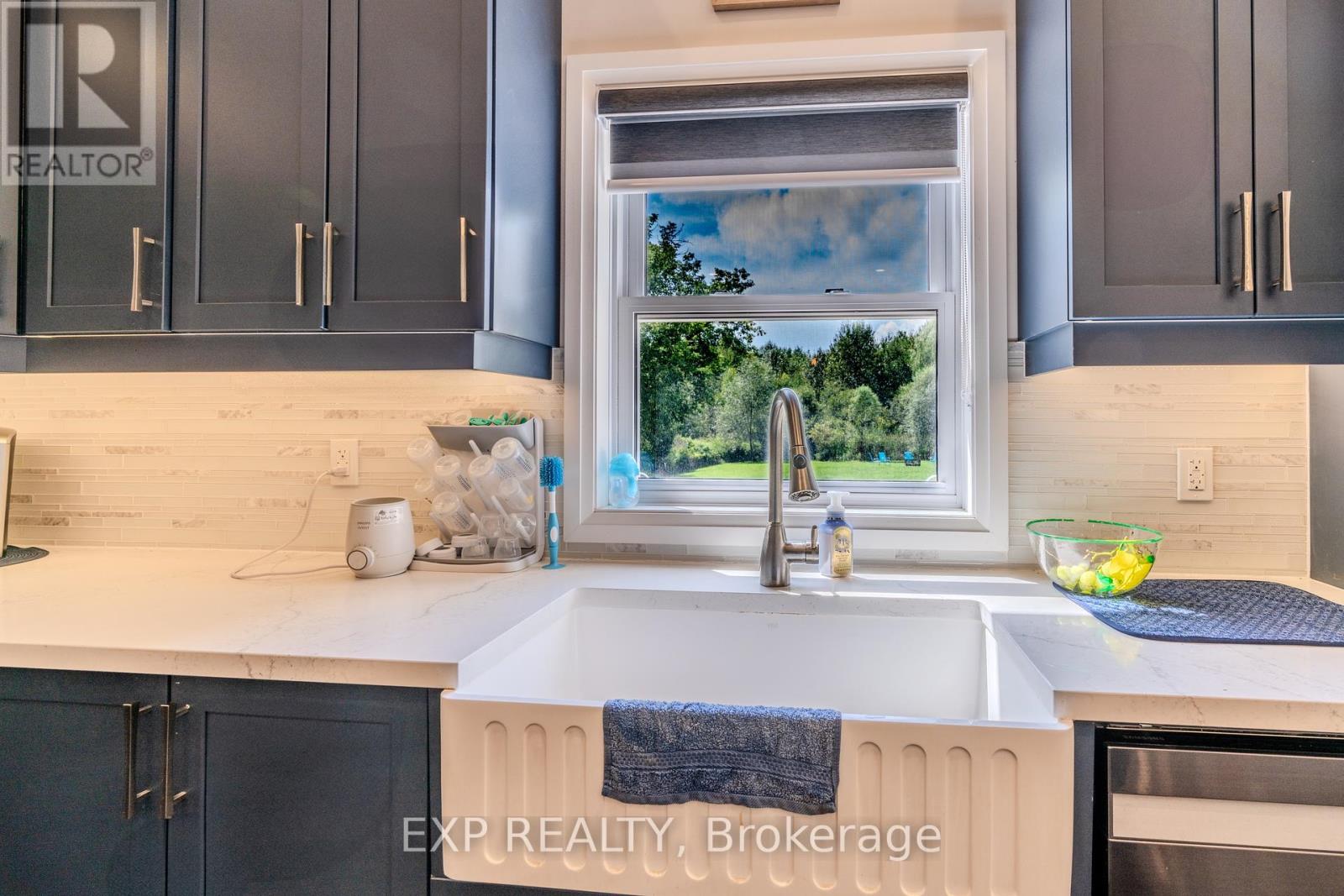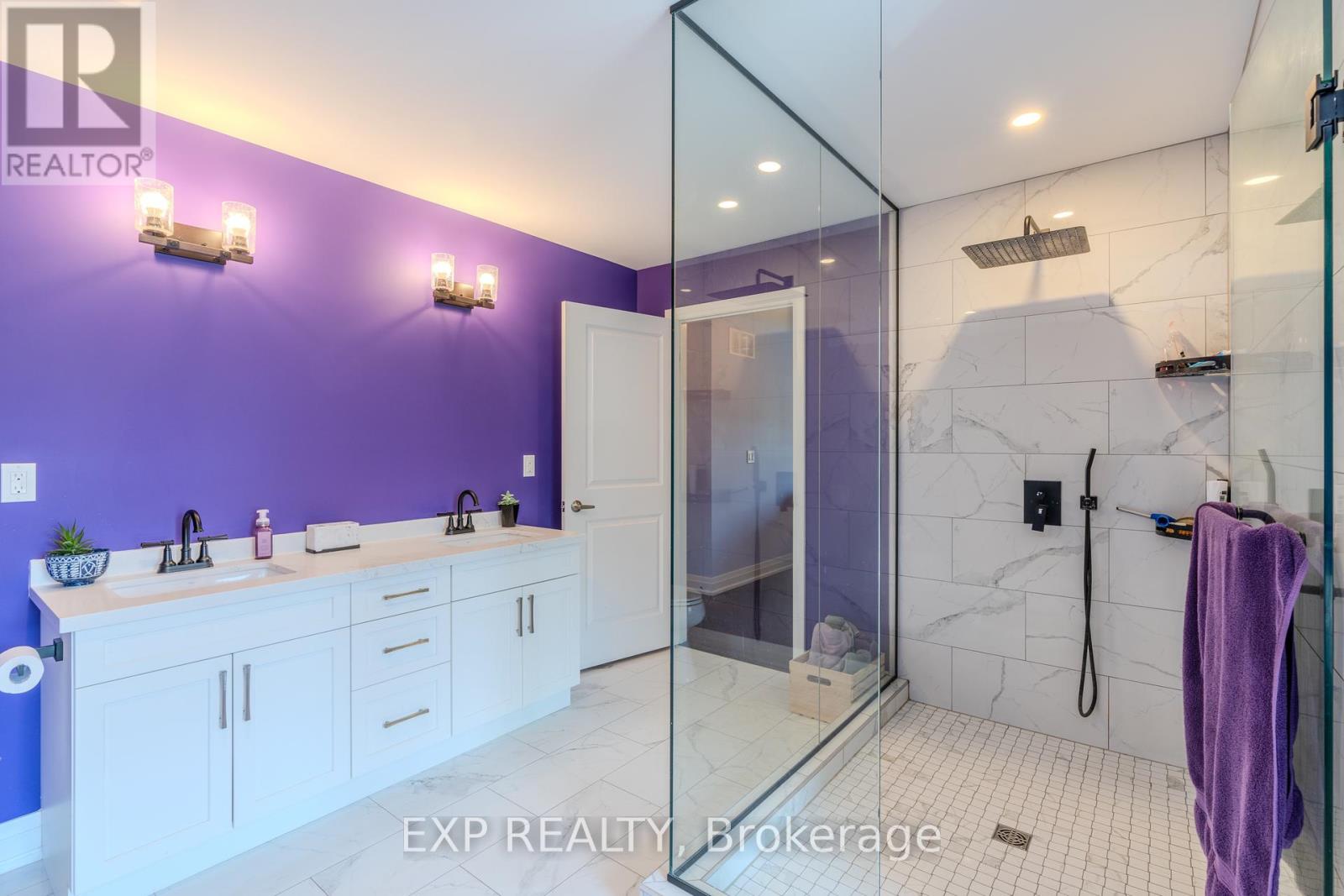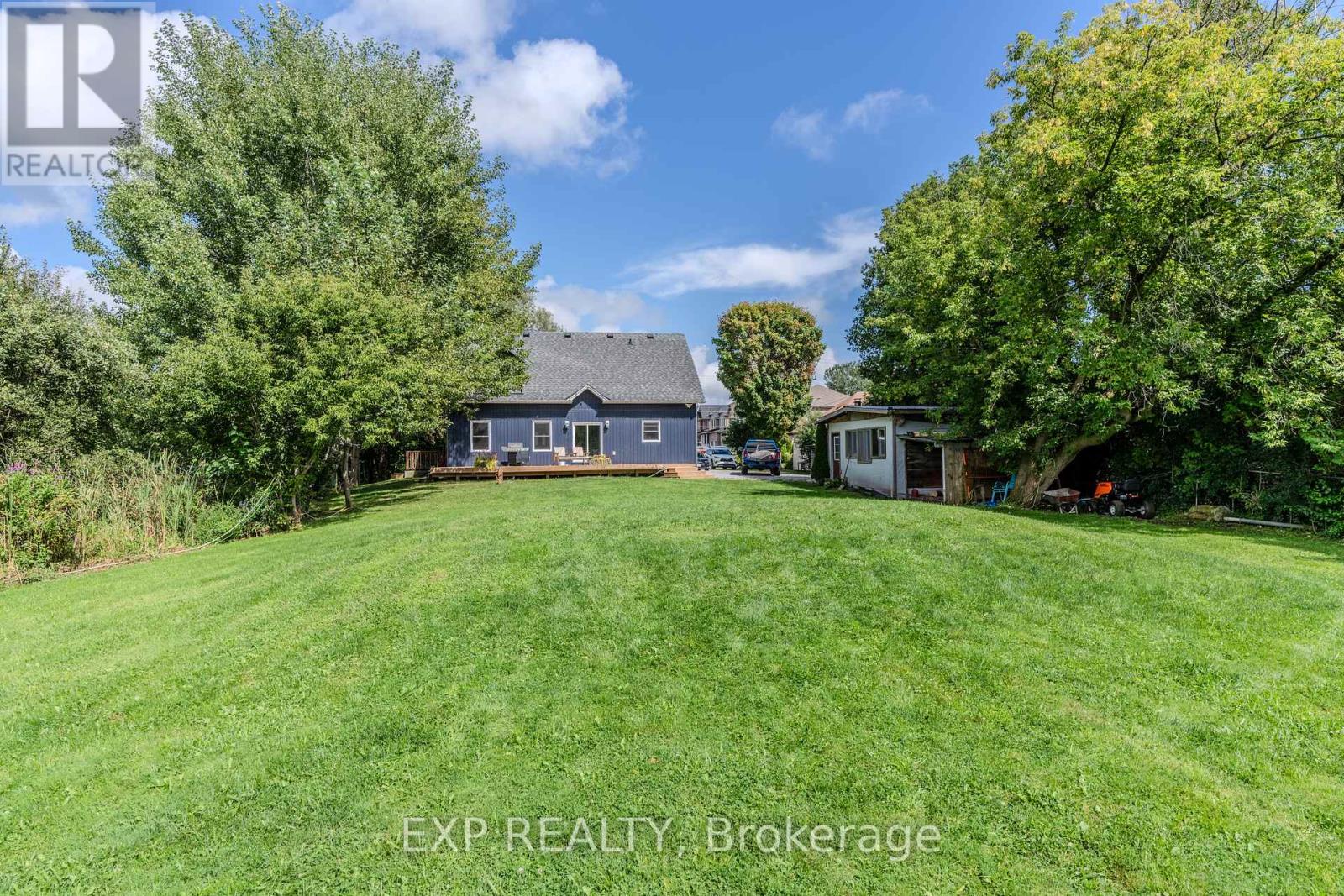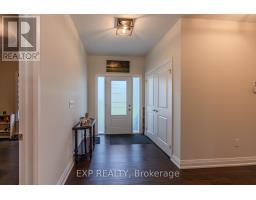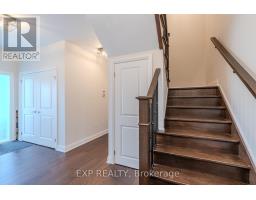3388 Courtice Road Clarington, Ontario L1E 2L7
$1,249,888
5 reasons you will love this beautiful home; 1) 2700 sq ft Custom-Built, 4 Years New, just move in and unpack. This beautifully custom built 4-bedroom home boasts modern features, amenities and craftsmanship. 2) Prime Location situated just a short walk to schools and Rec Centre. 3) Large Estate Lot With Privacy- enjoy this serene country setting offering the perfect retreat from city life. 4) Open Concept design with Vaulted Ceilings- expansive and airy living spaces create a welcoming atmosphere for both relaxation and entertaining. 5) Outdoor Paradise- step out onto the huge party deck, surrounded by babbling brook, green space, fire pit & mancave. Perfect for enjoying a backyard marshmellow roast. This home is a perfect blend of country privacy and comfort, with the convenience and luxury of being in town. Don't miss your chance to own this rare combination.....Bonus * 2000 SQ FT Storage Space Under House (id:50886)
Property Details
| MLS® Number | E12061432 |
| Property Type | Single Family |
| Community Name | Courtice |
| Amenities Near By | Schools |
| Community Features | Community Centre |
| Features | Level Lot, Backs On Greenbelt, Lighting, Level |
| Parking Space Total | 9 |
| Structure | Deck |
Building
| Bathroom Total | 2 |
| Bedrooms Above Ground | 4 |
| Bedrooms Total | 4 |
| Age | 0 To 5 Years |
| Amenities | Fireplace(s) |
| Appliances | Range, Water Heater |
| Basement Type | Partial |
| Construction Style Attachment | Detached |
| Cooling Type | Central Air Conditioning |
| Exterior Finish | Wood, Vinyl Siding |
| Fireplace Present | Yes |
| Fireplace Total | 1 |
| Foundation Type | Poured Concrete |
| Heating Fuel | Natural Gas |
| Heating Type | Forced Air |
| Stories Total | 2 |
| Size Interior | 2,500 - 3,000 Ft2 |
| Type | House |
| Utility Water | Municipal Water |
Parking
| Detached Garage | |
| Garage |
Land
| Acreage | No |
| Land Amenities | Schools |
| Sewer | Septic System |
| Size Depth | 280 Ft |
| Size Frontage | 90 Ft |
| Size Irregular | 90 X 280 Ft |
| Size Total Text | 90 X 280 Ft|1/2 - 1.99 Acres |
Rooms
| Level | Type | Length | Width | Dimensions |
|---|---|---|---|---|
| Second Level | Primary Bedroom | 14.6 m | 5.5 m | 14.6 m x 5.5 m |
| Second Level | Family Room | 3.7 m | 3.04 m | 3.7 m x 3.04 m |
| Main Level | Kitchen | 6.1 m | 4.9 m | 6.1 m x 4.9 m |
| Main Level | Dining Room | 3.04 m | 3.7 m | 3.04 m x 3.7 m |
| Main Level | Living Room | 6.1 m | 2.4 m | 6.1 m x 2.4 m |
| Main Level | Bedroom 2 | 6 m | 2.4 m | 6 m x 2.4 m |
| Main Level | Bedroom 3 | 3.04 m | 3.7 m | 3.04 m x 3.7 m |
| Main Level | Bedroom 4 | 3.35 m | 3.6 m | 3.35 m x 3.6 m |
https://www.realtor.ca/real-estate/28119610/3388-courtice-road-clarington-courtice-courtice
Contact Us
Contact us for more information
Lee A. Colby
Salesperson
(866) 530-7737
www.colbyteam.com/
www.facebook.com/soldbyleecolby/
twitter.com/LeeColbyRealtor
www.linkedin.com/in/lee-colby-64368710/
(866) 530-7737










