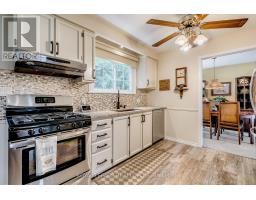3389 Rockwood Drive Burlington (Roseland), Ontario L7N 3H6
$1,099,900
Rare, Large 4-Level Side Split On Quiet Corner In Sought After Dynes Neighbourhood. Kitchen Ft. Ss Appliances, Granite Counters, & Italian Porcelain Flooring. Hardwood Flooring Under Carpets. Partially Finished Bsmnt W. Potential 4th Bed/Bsmnt Suite. Many Mature Trees & Private Yard. Lovingly Cared For By 1 Owner For Past 40 Years. Family-Friendly Area W. Great Schools Plus Close/Walkable To Everything Incl. Shops On Fairview, Public Transit, & Many Parks. Immediate Possession Available. **** EXTRAS **** Incl: Ss Appliances Incl. Fridge, Stove, D/W, Washer/Dryer, Window Coverings & Custom Drapes, Elfs, Egdo Excl: Tvs & Wall Mounts (id:50886)
Open House
This property has open houses!
2:00 pm
Ends at:4:00 pm
Property Details
| MLS® Number | W9015176 |
| Property Type | Single Family |
| Community Name | Roseland |
| AmenitiesNearBy | Park, Public Transit, Schools |
| CommunityFeatures | Community Centre |
| ParkingSpaceTotal | 3 |
Building
| BathroomTotal | 2 |
| BedroomsAboveGround | 3 |
| BedroomsBelowGround | 1 |
| BedroomsTotal | 4 |
| BasementDevelopment | Partially Finished |
| BasementType | N/a (partially Finished) |
| ConstructionStyleAttachment | Detached |
| ConstructionStyleSplitLevel | Sidesplit |
| CoolingType | Central Air Conditioning |
| ExteriorFinish | Aluminum Siding, Brick |
| FireplacePresent | Yes |
| FlooringType | Porcelain Tile |
| FoundationType | Unknown |
| HalfBathTotal | 1 |
| HeatingFuel | Natural Gas |
| HeatingType | Forced Air |
| Type | House |
| UtilityWater | Municipal Water |
Parking
| Attached Garage |
Land
| Acreage | No |
| LandAmenities | Park, Public Transit, Schools |
| Sewer | Sanitary Sewer |
| SizeDepth | 62 Ft |
| SizeFrontage | 98 Ft ,8 In |
| SizeIrregular | 98.72 X 62 Ft |
| SizeTotalText | 98.72 X 62 Ft |
Rooms
| Level | Type | Length | Width | Dimensions |
|---|---|---|---|---|
| Second Level | Primary Bedroom | 3.96 m | 3.35 m | 3.96 m x 3.35 m |
| Second Level | Bedroom 2 | 4.42 m | 2.59 m | 4.42 m x 2.59 m |
| Second Level | Bedroom 3 | 4.42 m | 2.59 m | 4.42 m x 2.59 m |
| Second Level | Bathroom | 4.03 m | 1.6 m | 4.03 m x 1.6 m |
| Basement | Laundry Room | 7.92 m | 3.96 m | 7.92 m x 3.96 m |
| Basement | Recreational, Games Room | 3.4 m | 6.12 m | 3.4 m x 6.12 m |
| Lower Level | Recreational, Games Room | 4.11 m | 5.56 m | 4.11 m x 5.56 m |
| Lower Level | Bathroom | 1.65 m | 1.16 m | 1.65 m x 1.16 m |
| Lower Level | Family Room | 4.87 m | 4.57 m | 4.87 m x 4.57 m |
| Main Level | Kitchen | 4.65 m | 3.05 m | 4.65 m x 3.05 m |
| Main Level | Dining Room | 4.11 m | 3.51 m | 4.11 m x 3.51 m |
| Main Level | Living Room | 4.88 m | 4.65 m | 4.88 m x 4.65 m |
https://www.realtor.ca/real-estate/27135406/3389-rockwood-drive-burlington-roseland-roseland
Interested?
Contact us for more information
Matthew Busch
Broker
2575 Dundas Street West
Mississauga, Ontario L5K 2M6

















































































